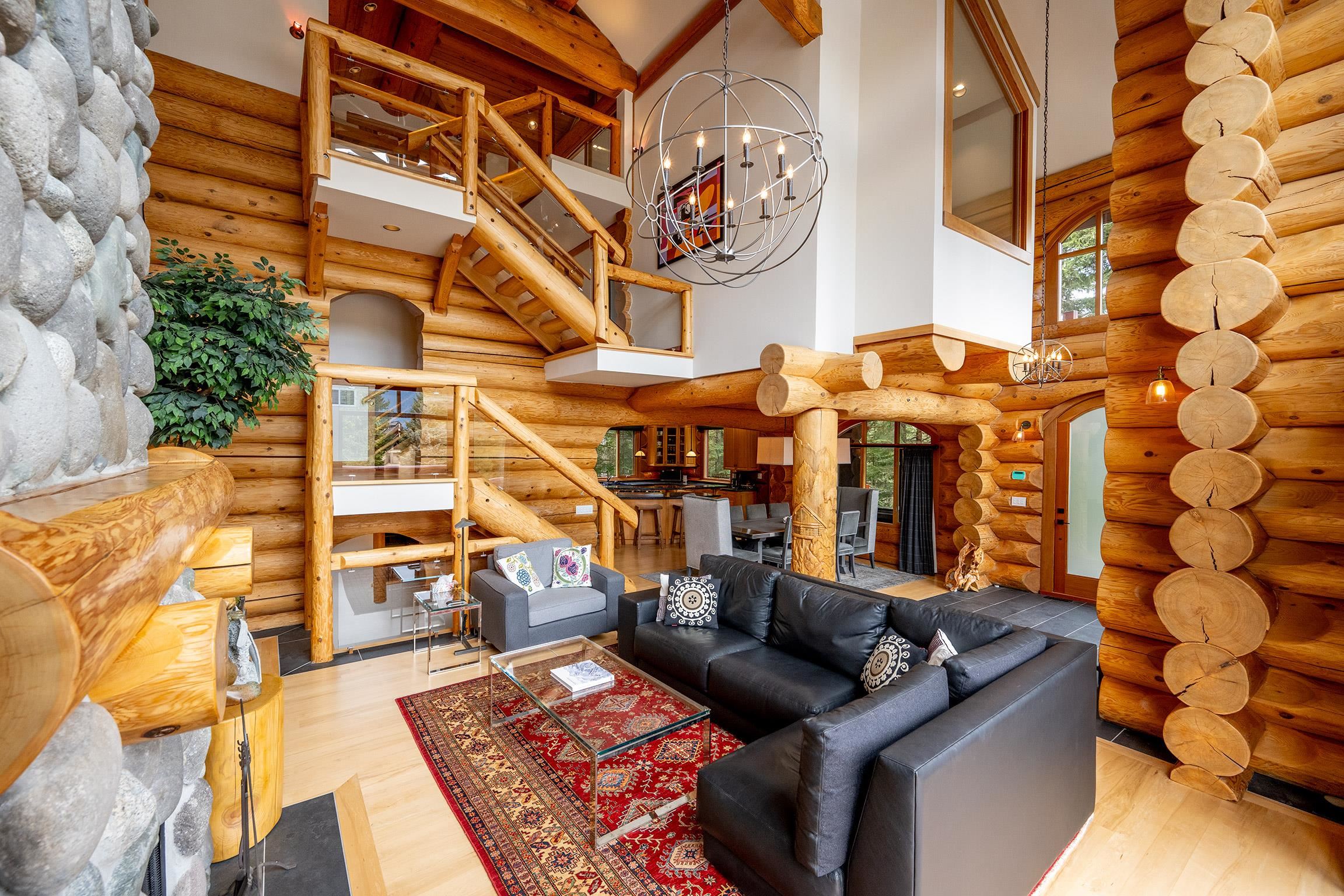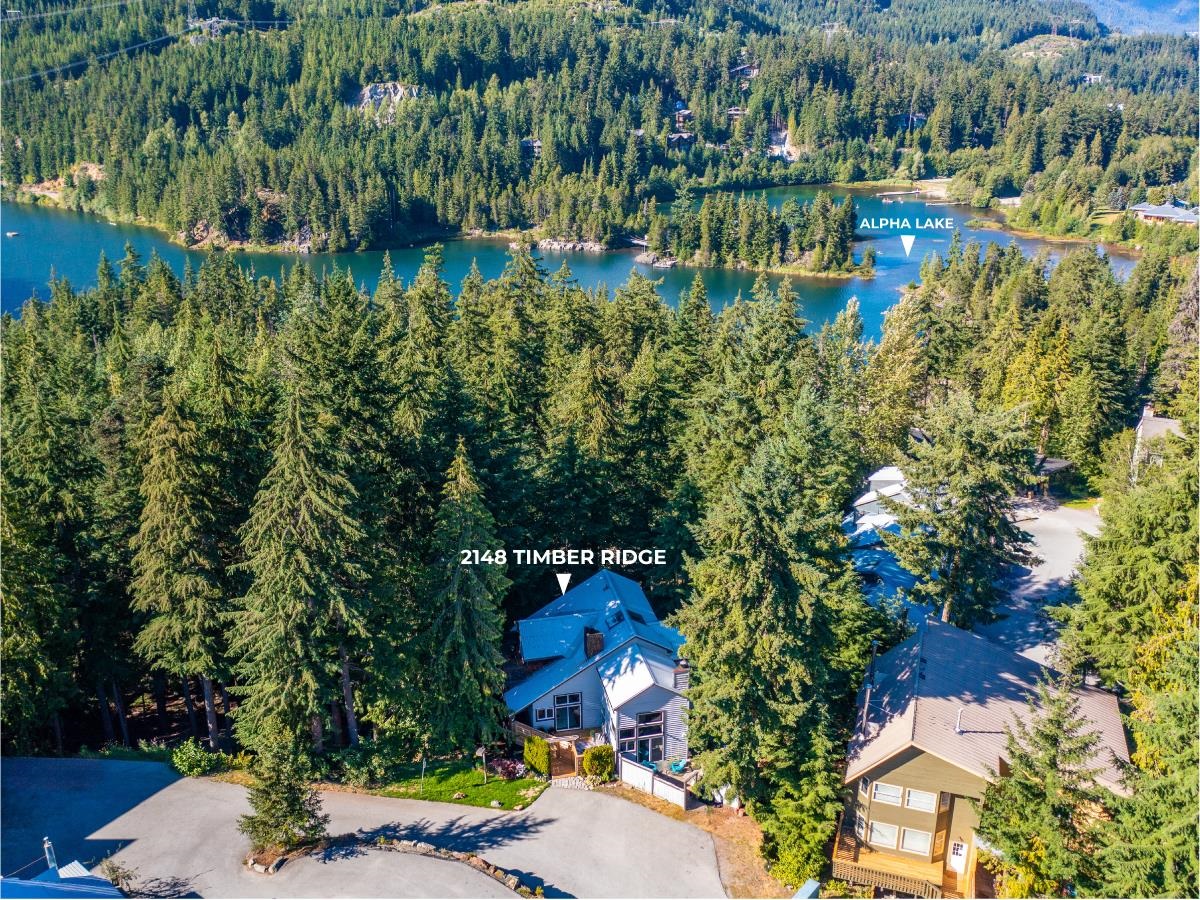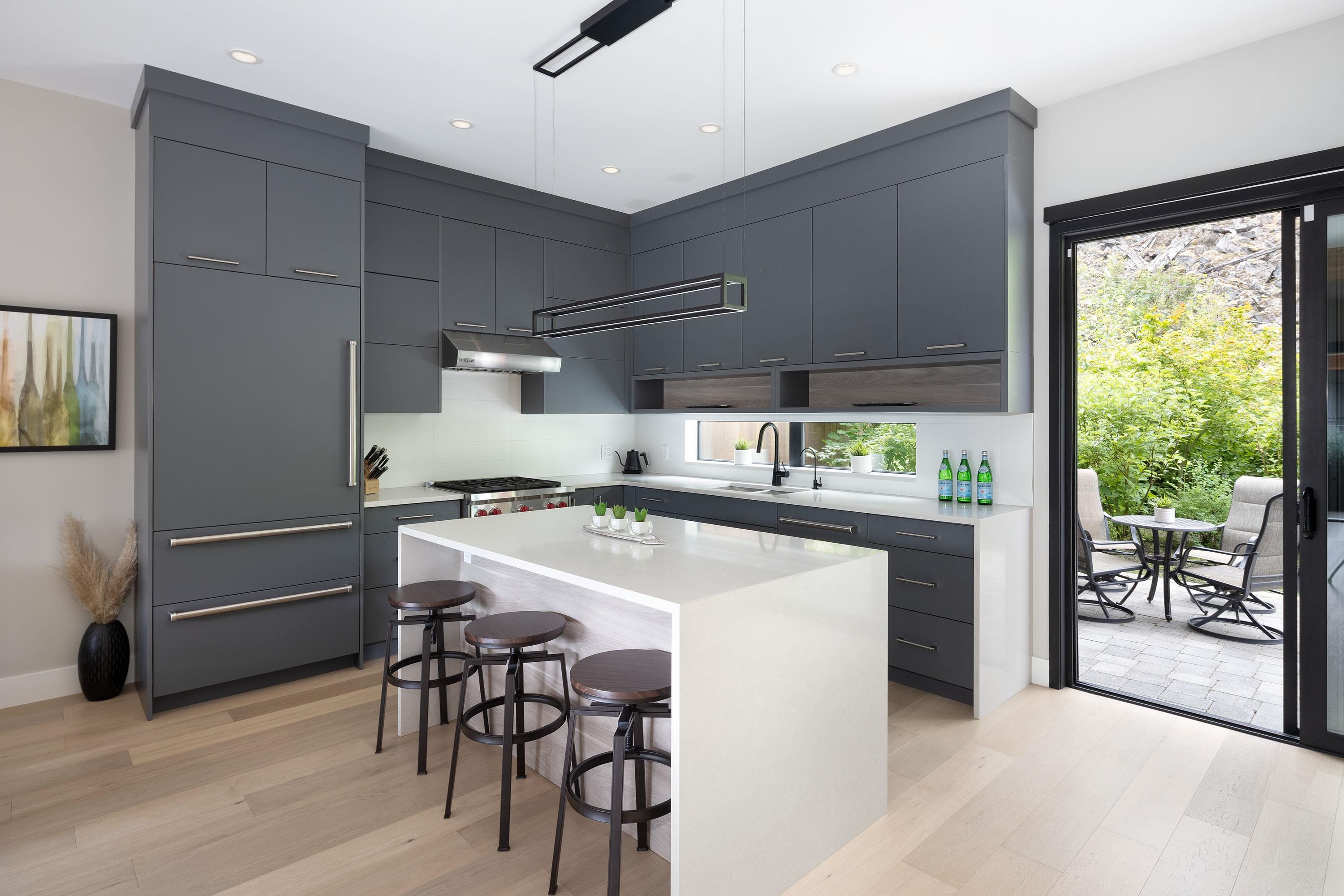
Highlights
Description
- Home value ($/Sqft)$1,770/Sqft
- Time on Houseful
- Property typeResidential
- Style4 level split
- CommunityShopping Nearby
- Median school Score
- Year built2006
- Mortgage payment
Tucked into the prestigious Sunridge Plateau, 3806 Sunridge Place offers a refined blend of mountain warmth & timeless craftsmanship. Crafted with enduring materials this 3,050 sq. ft. residence flows effortlessly across four levels. The heart of the home is an open living and dining area anchored by a statement fireplace, leading to a chef’s kitchen. Upstairs, the primary suite offers a peaceful retreat with a spa-inspired ensuite, generous walk-in closet, and private mountain views. Everyday life is enhanced by the C4 home automation system. Outdoors, a sun-soaked deck overlooks Crabapple Creek, where the sound of rushing water drifts through the backyard — a natural soundtrack to morning coffee, summer evenings, or a cool escape on warm days.
Home overview
- Heat source Forced air
- Sewer/ septic Public sewer, sanitary sewer
- # total stories 4.0
- Construction materials
- Foundation
- Roof
- # parking spaces 4
- Parking desc
- # full baths 5
- # half baths 1
- # total bathrooms 6.0
- # of above grade bedrooms
- Appliances Washer/dryer, dishwasher, refrigerator, stove, microwave
- Community Shopping nearby
- Area Bc
- Subdivision
- View Yes
- Water source Public
- Zoning description Rt6
- Basement information None
- Building size 3050.0
- Mls® # R3037601
- Property sub type Duplex
- Status Active
- Virtual tour
- Tax year 2025
- Loft 4.572m X 4.369m
- Bedroom 4.013m X 3.124m
- Bedroom 3.759m X 3.099m
- Mud room 3.302m X 4.267m
- Primary bedroom 3.861m X 5.486m
Level: Above - Bedroom 3.099m X 3.048m
Level: Above - Walk-in closet 1.473m X 3.759m
Level: Above - Living room 5.486m X 5.944m
Level: Main - Foyer 3.734m X 2.743m
Level: Main - Kitchen 6.096m X 5.004m
Level: Main - Dining room 3.734m X 3.404m
Level: Main - Laundry 3.962m X 1.829m
Level: Main
- Listing type identifier Idx

$-14,397
/ Month



