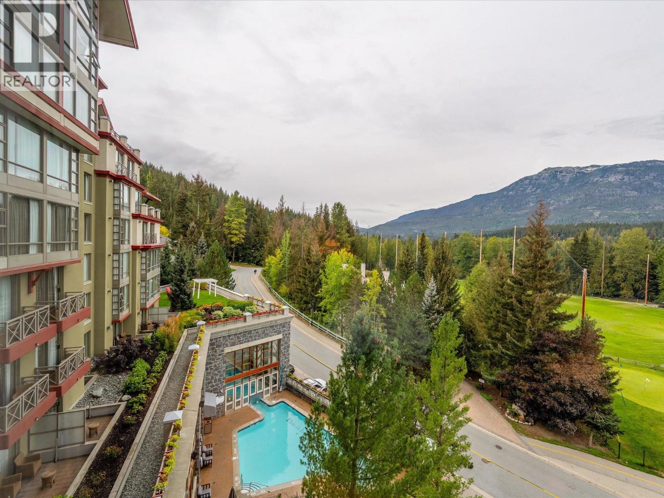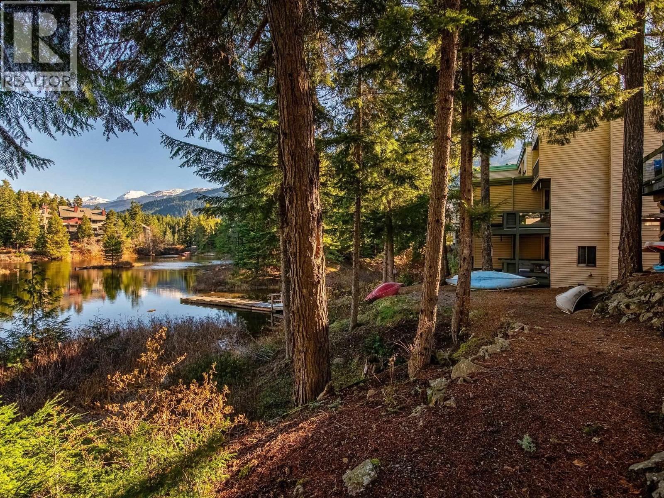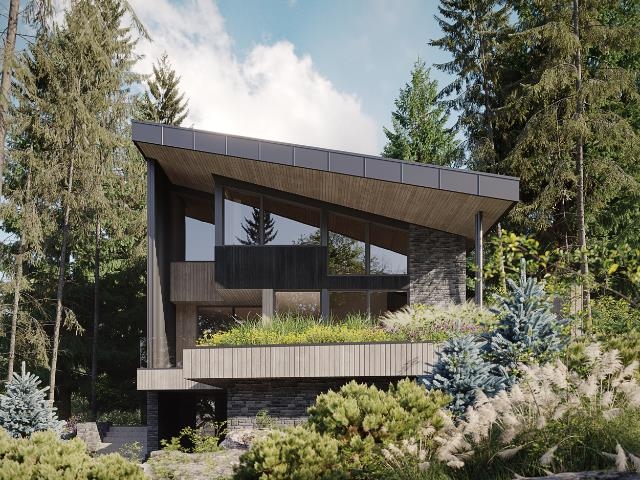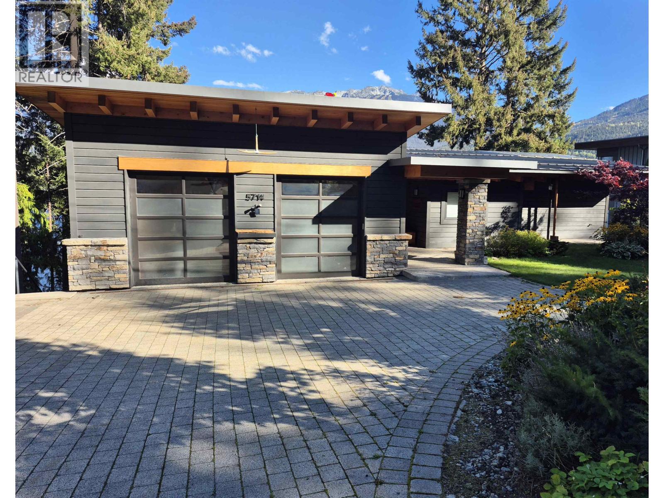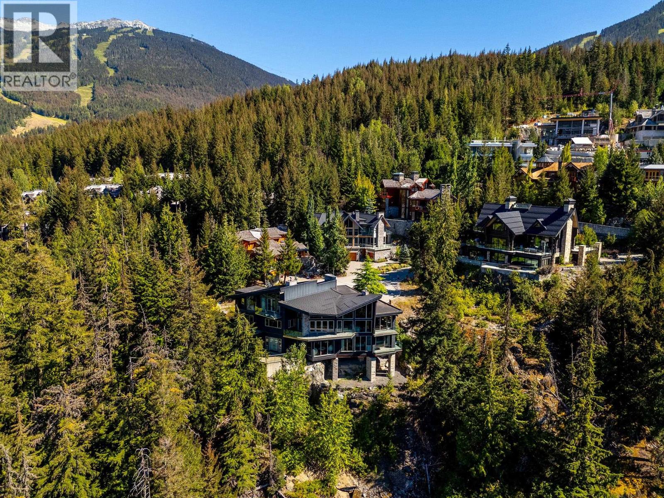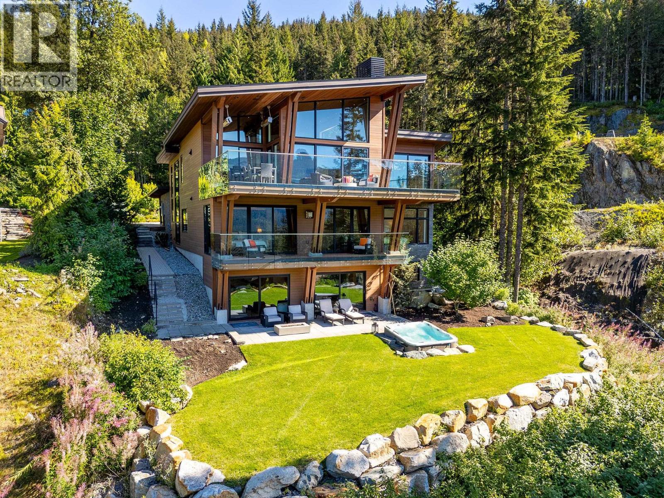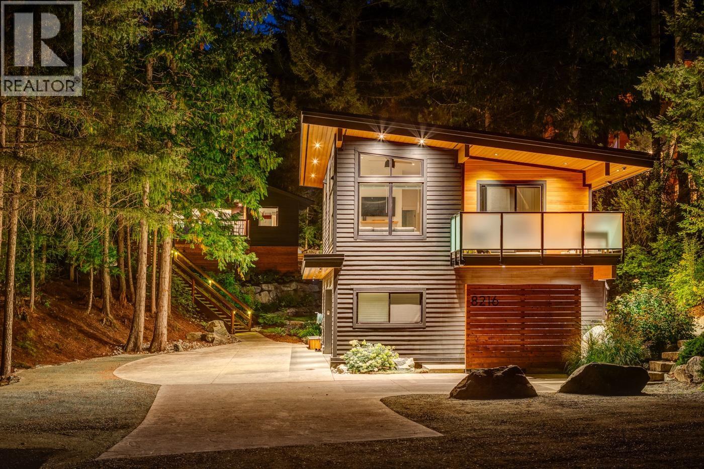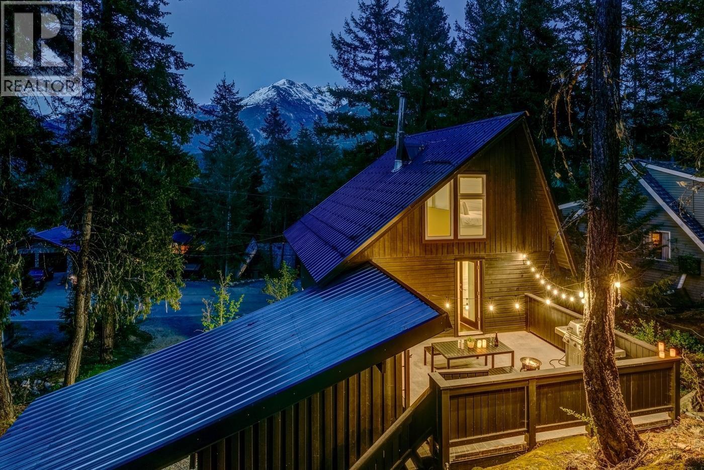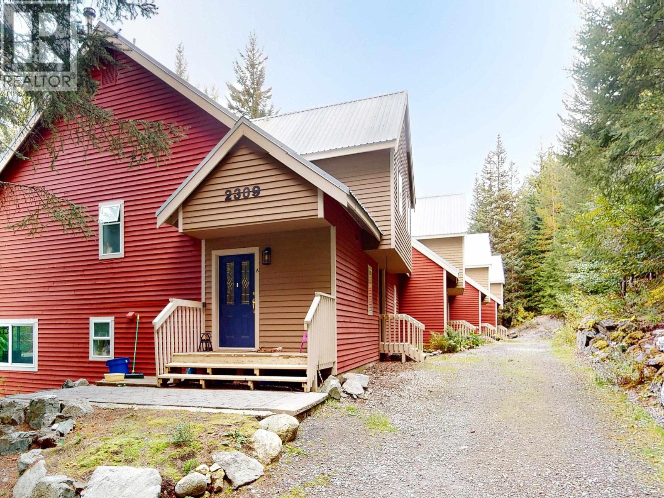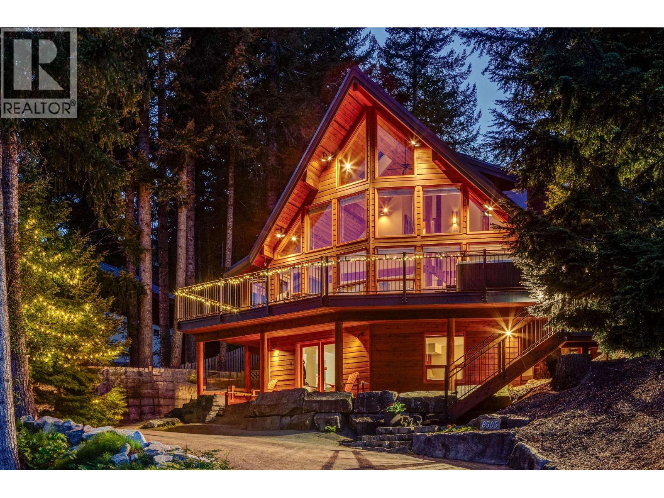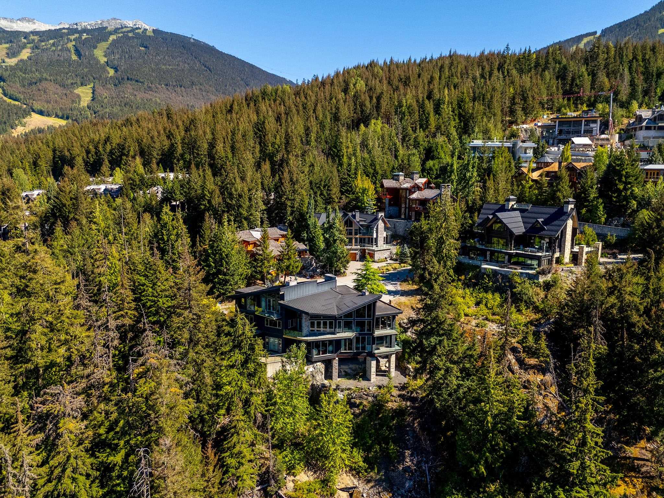
Highlights
Description
- Home value ($/Sqft)$2,512/Sqft
- Time on Houseful
- Property typeResidential
- CommunityShopping Nearby
- Median school Score
- Year built2007
- Mortgage payment
Perched on Whistler Mountain in the exclusive Sunridge neighborhood, this ski-access residence seamlessly blends west-coast contemporary design with exceptional craftsmanship, creating a resort lifestyle like no other. Expansive windows flood the home with natural light and frame panoramic views of Sproatt and Rainbow mountains, the Whistler Golf Course, and the valley beyond. The thoughtfully designed layout offers a spacious open-plan living area complemented by intimate entertaining spaces and multiple sun-drenched decks. A private elevator and generous garage enhance convenience, while direct mountain access and close proximity to Whistler Village provide the perfect balance of retreat and adventure. This is your front-row seat to Whistler living—effortless, elegant, and timeless.
Home overview
- Heat source Radiant
- Sewer/ septic Public sewer, sanitary sewer
- Construction materials
- Foundation
- Roof
- # parking spaces 5
- Parking desc
- # full baths 6
- # half baths 1
- # total bathrooms 7.0
- # of above grade bedrooms
- Appliances Washer/dryer, dishwasher, disposal, refrigerator, stove, microwave
- Community Shopping nearby
- Area Bc
- Subdivision
- View Yes
- Water source Public
- Zoning description Rt6
- Lot dimensions 22713.0
- Lot size (acres) 0.52
- Basement information Finished
- Building size 4977.0
- Mls® # R3052622
- Property sub type Single family residence
- Status Active
- Tax year 2024
- Bedroom 5.182m X 6.629m
- Bedroom 7.214m X 4.14m
- Wine room 1.676m X 2.972m
- Recreation room 7.569m X 6.858m
- Den 4.928m X 3.683m
- Bedroom 5.817m X 3.988m
- Bedroom 4.394m X 7.01m
- Walk-in closet 2.388m X 3.353m
Level: Above - Primary bedroom 5.105m X 5.867m
Level: Above - Office 4.851m X 3.785m
Level: Main - Mud room 2.388m X 3.531m
Level: Main - Dining room 7.087m X 6.934m
Level: Main - Family room 5.004m X 4.089m
Level: Main - Foyer 6.02m X 5.639m
Level: Main - Living room 6.325m X 6.147m
Level: Main - Kitchen 6.375m X 5.512m
Level: Main
- Listing type identifier Idx

$-33,333
/ Month

