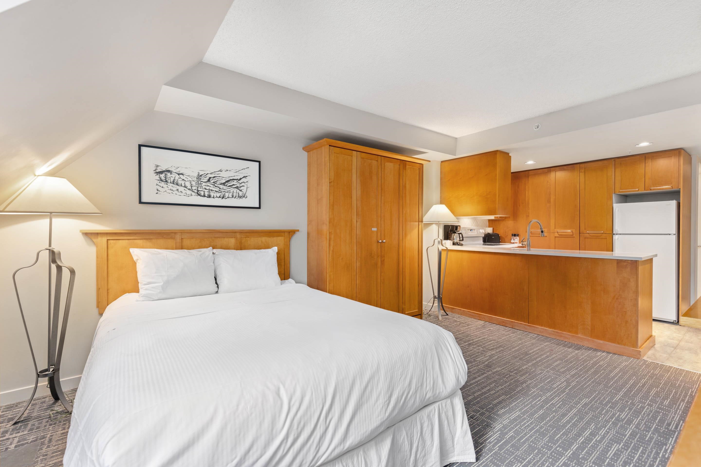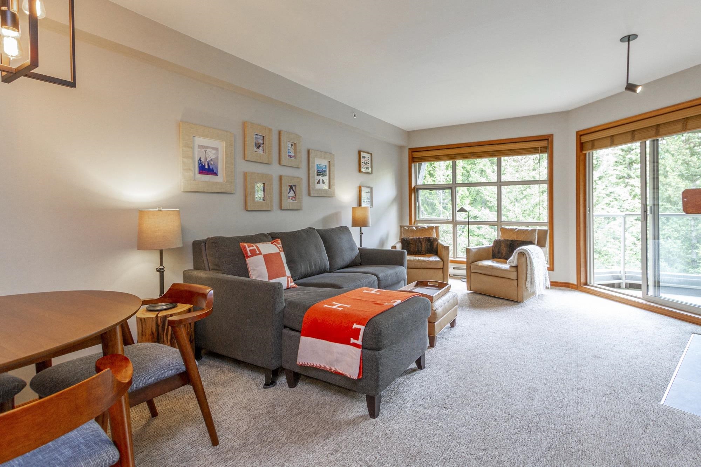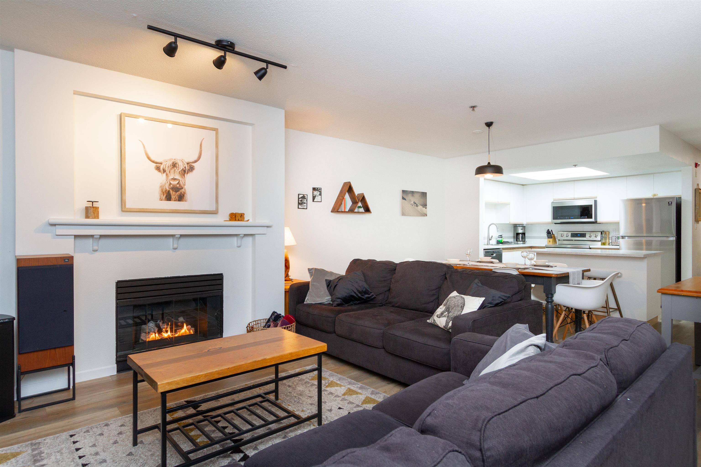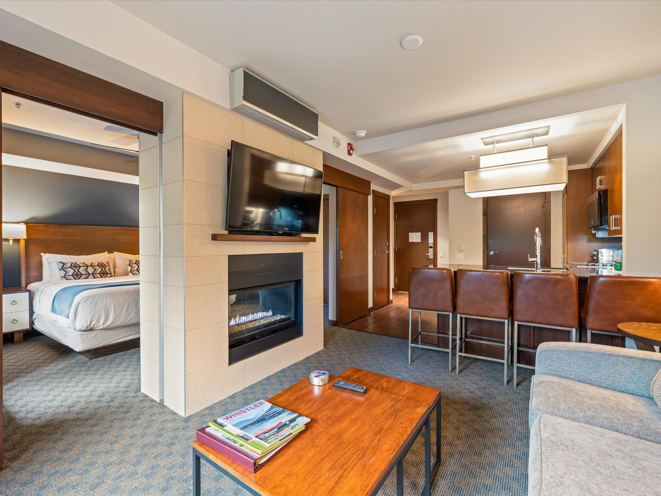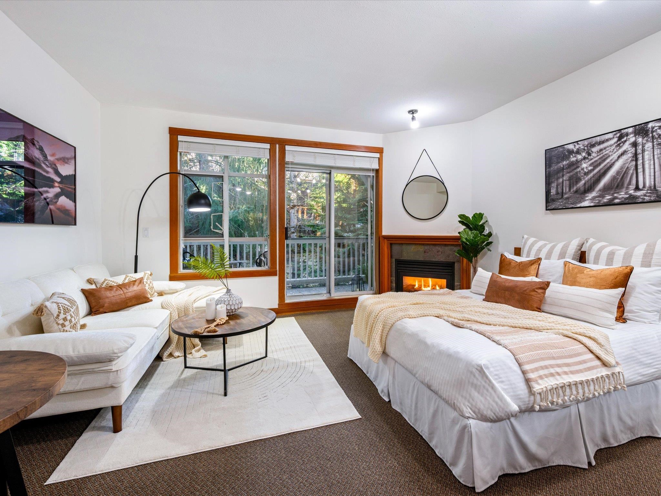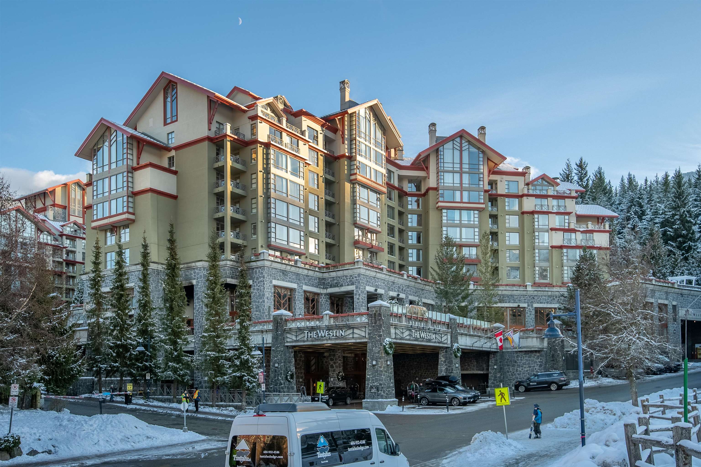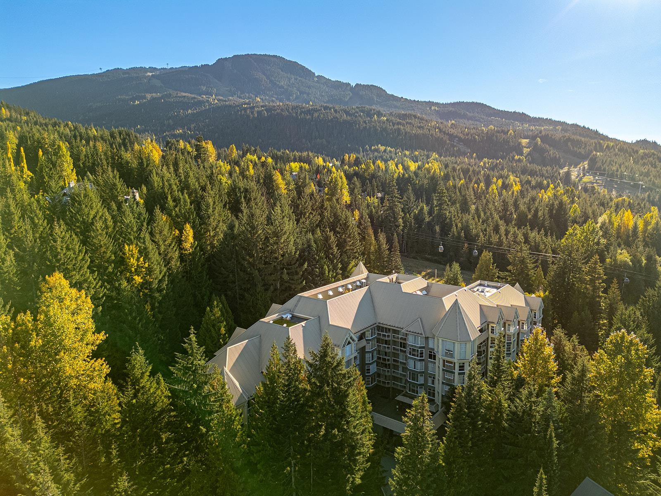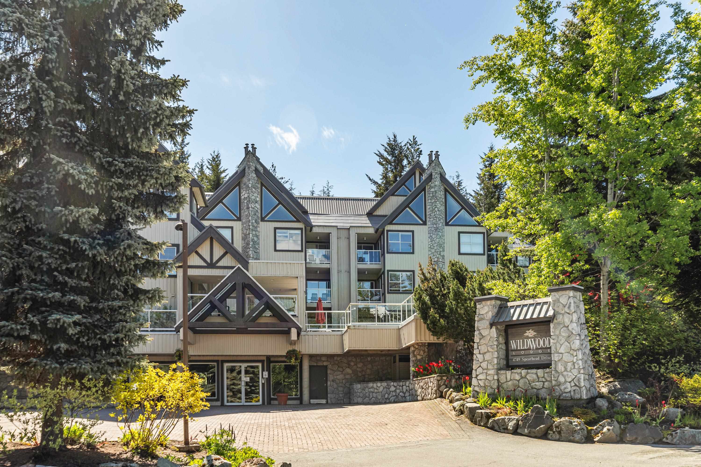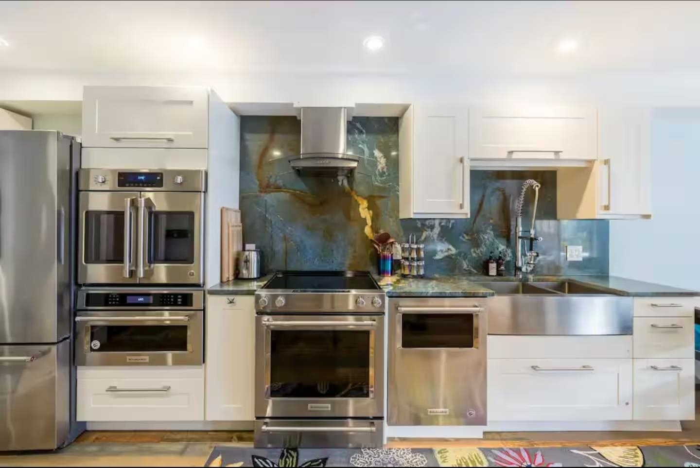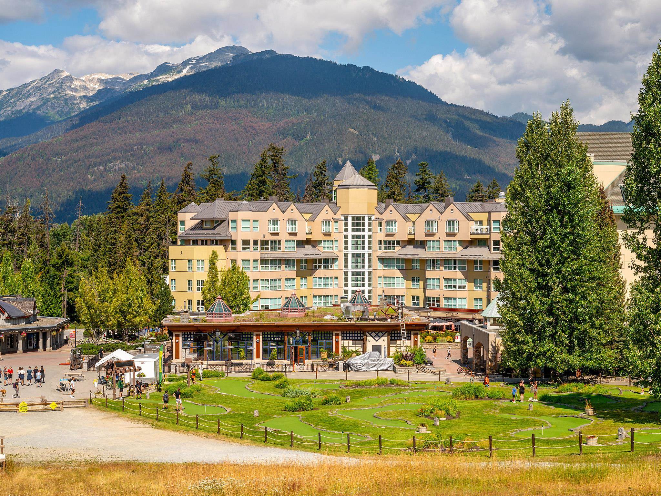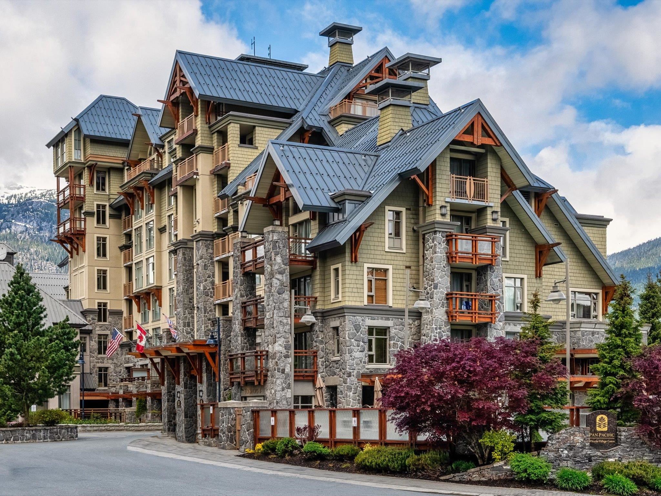
Highlights
Description
- Home value ($/Sqft)$1,105/Sqft
- Time on Houseful
- Property typeResidential
- CommunityShopping Nearby
- Median school Score
- Year built2004
- Mortgage payment
Welcome to #4407 at The Pan Pacific Whistler Village Centre! This is one of the most unique suites in the entire complex. This 2 bdrm plus den corner suite comfortably sleeps six and is located on its own private level in the annex building adjacent to the main hotel. This huge 1,202 square foot floorplan gives you 3 separate sleeping spaces along with a spacious living room, vaulted ceilings with soaring windows, a proper dining area w/ table for 6 as well as a full size kitchen. Summer or winter, you’ll enjoy the huge rooftop patio w/ incredible views of both Whistler & Blackcomb mountains & the Village Stroll. Outdoor pool, 2 hot tubs, spa, fitness center & Whistler Village right outside your door. When you’re not in town, let the award winning Pan Pacific team take care of it for you.
Home overview
- Heat source Electric, natural gas
- Sewer/ septic Public sewer
- Construction materials
- Foundation
- Roof
- # parking spaces 1
- Parking desc
- # full baths 2
- # total bathrooms 2.0
- # of above grade bedrooms
- Appliances Dishwasher, refrigerator, stove, microwave
- Community Shopping nearby
- Area Bc
- Subdivision
- Water source Public
- Zoning description Ta8
- Basement information None
- Building size 1130.0
- Mls® # R3057461
- Property sub type Apartment
- Status Active
- Virtual tour
- Tax year 2024
- Primary bedroom 3.912m X 4.877m
Level: Main - Dining room 1.524m X 3.607m
Level: Main - Den 2.972m X 2.616m
Level: Main - Bedroom 2.845m X 5.309m
Level: Main - Foyer 1.448m X 1.702m
Level: Main - Kitchen 2.438m X 2.438m
Level: Main - Living room 5.283m X 4.115m
Level: Main - Walk-in closet 1.6m X 1.651m
Level: Main
- Listing type identifier Idx

$-3,331
/ Month

