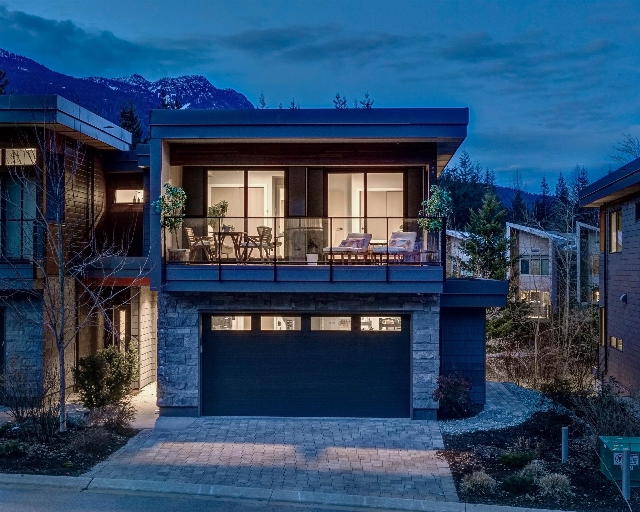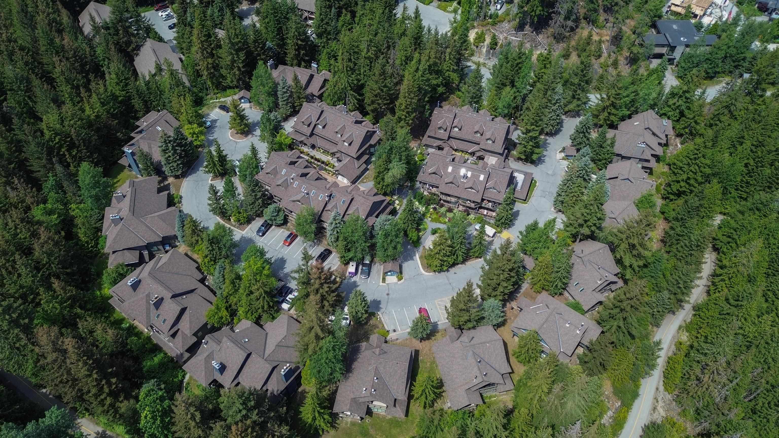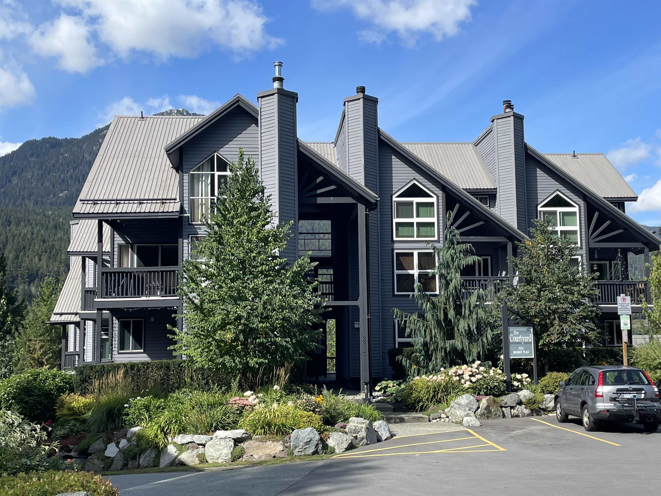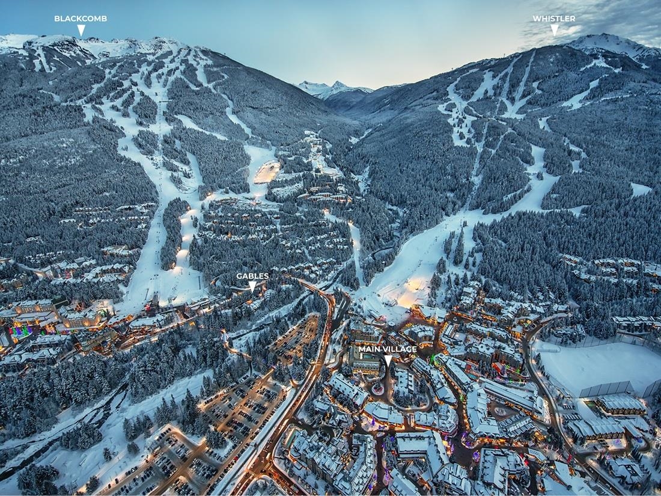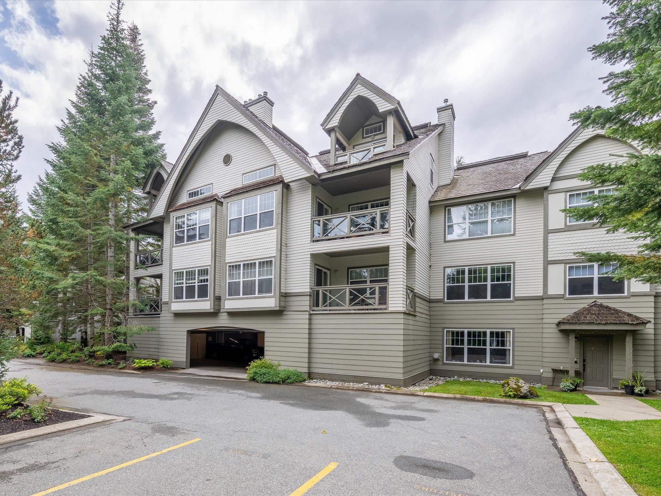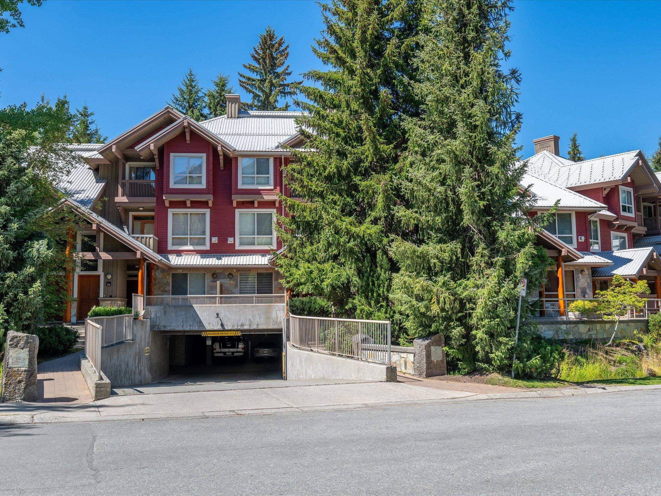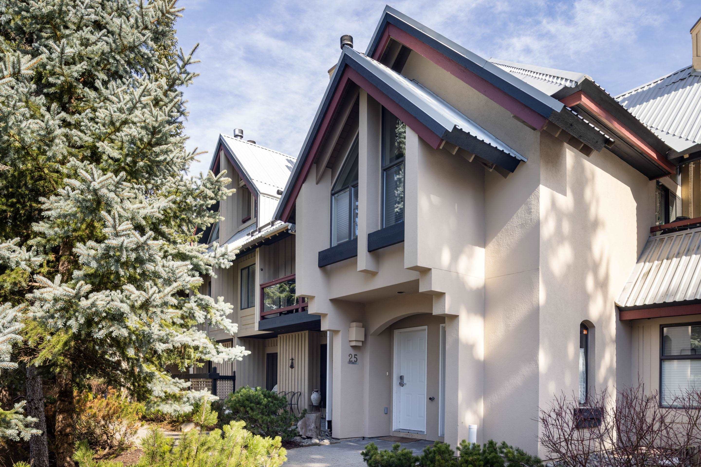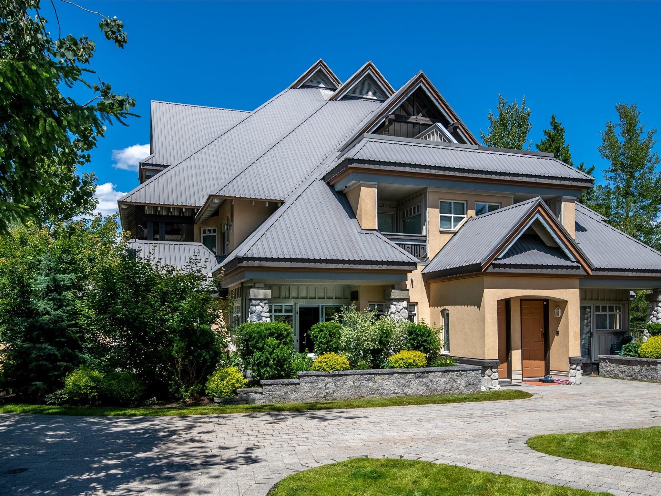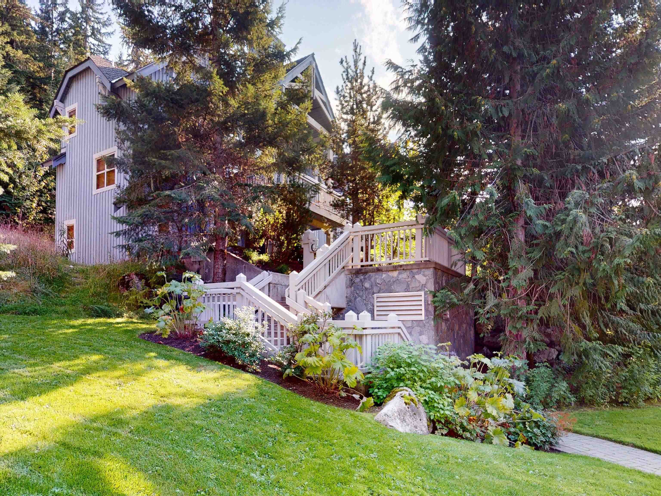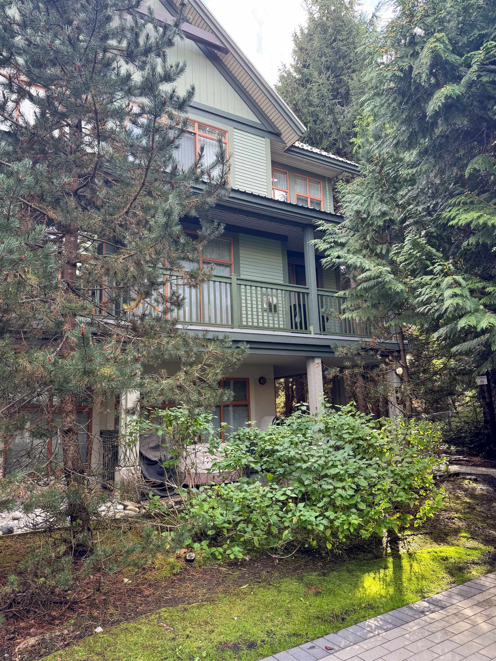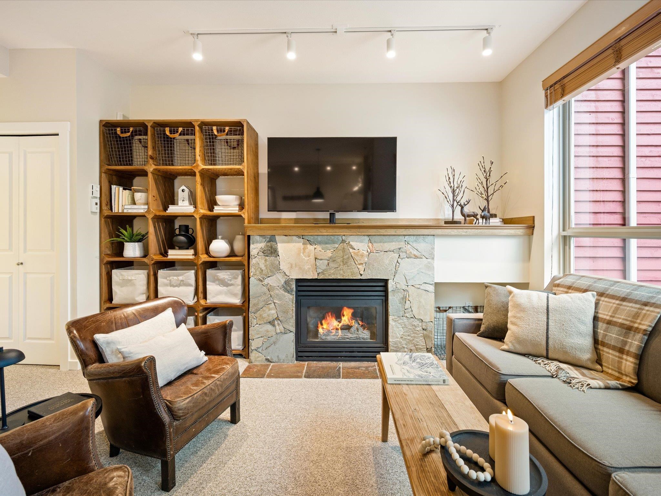
4385 Northlands Boulevard #16
4385 Northlands Boulevard #16
Highlights
Description
- Home value ($/Sqft)$1,698/Sqft
- Time on Houseful
- Property typeResidential
- CommunityShopping Nearby
- Median school Score
- Year built1995
- Mortgage payment
Premier Whistler Village location, tucked on a quiet cul-de-sac yet at the pulse of the action! Coveted Symphony complex, steps from Whistler & Blackcomb gondolas, shops, restaurants, Golf Club, & Lost Lake. Unit 16 features 2 spacious bedrooms that can each accommodate a king bed, and 3 full bathrooms, a rare feature for this floor plan. Beautiful cosmetic updates: fresh paint, new flooring & appliances. Open-concept living with high ceilings, gas fireplace, & peek-a-boo mountain views from 2 private decks. Sleeps 6, perfect for family retreats or an investment. Complex includes hot tub, underground parking, bike storage, & 2 allocated parking stalls (another rare feature). Unlimited owner use, Airbnb/nightly rentals allowed, no foreign buyer restrictions. GST exempt. Turnkey opportunity!
Home overview
- Heat source Baseboard
- Sewer/ septic Public sewer, sanitary sewer
- Construction materials
- Foundation
- Roof
- # parking spaces 2
- Parking desc
- # full baths 3
- # total bathrooms 3.0
- # of above grade bedrooms
- Appliances Washer/dryer, dishwasher, refrigerator, stove, microwave
- Community Shopping nearby
- Area Bc
- Subdivision
- View Yes
- Water source Public
- Zoning description Lnrta1
- Basement information None
- Building size 989.0
- Mls® # R3057594
- Property sub type Townhouse
- Status Active
- Tax year 2024
- Mud room 1.194m X 1.626m
- Porch (enclosed) 1.778m X 1.803m
- Primary bedroom 4.039m X 3.073m
Level: Above - Bedroom 3.505m X 2.972m
Level: Above - Laundry 0.889m X 0.838m
Level: Main - Living room 4.293m X 3.048m
Level: Main - Kitchen 3.378m X 2.388m
Level: Main - Dining room 1.524m X 3.277m
Level: Main
- Listing type identifier Idx

$-4,477
/ Month

