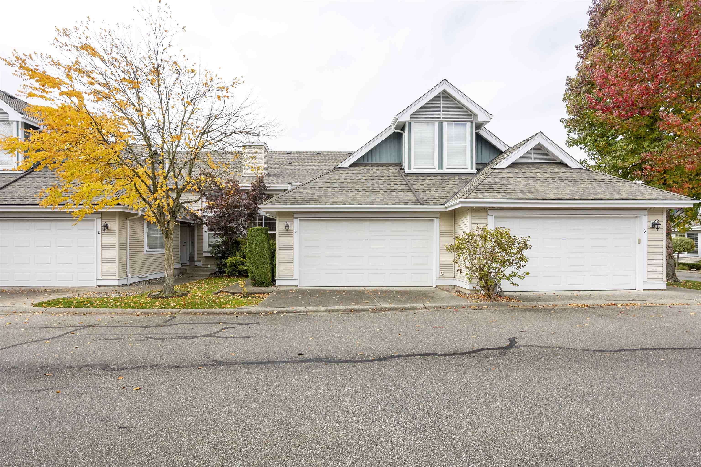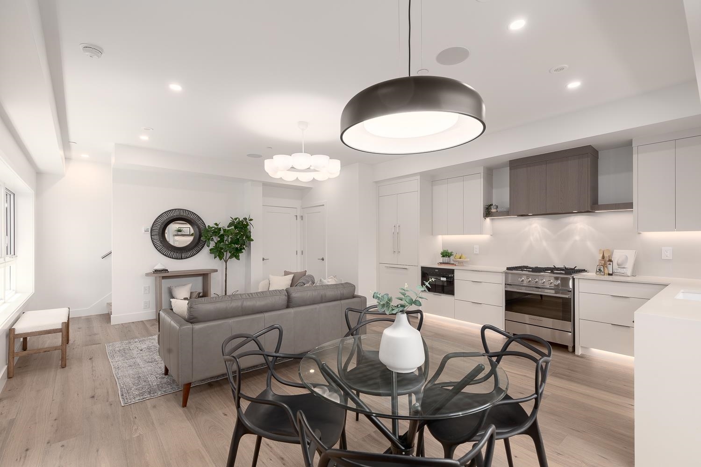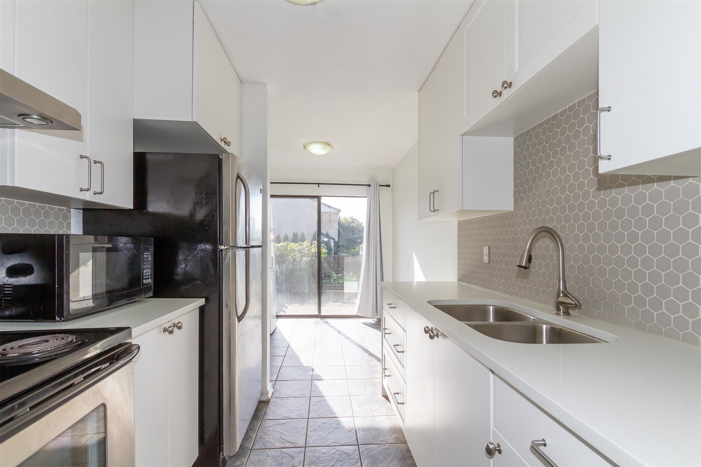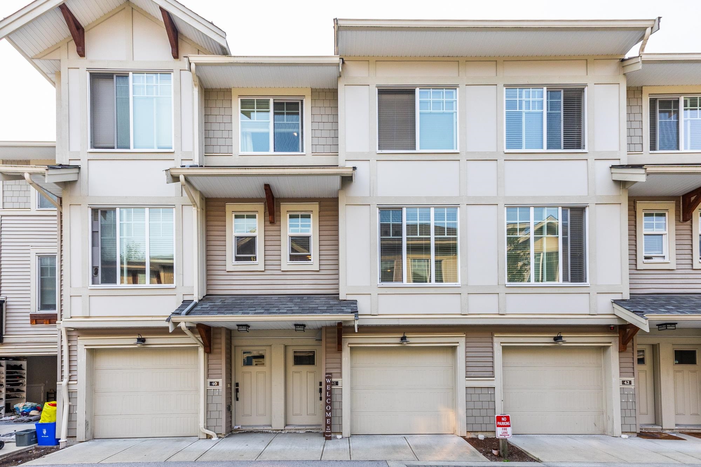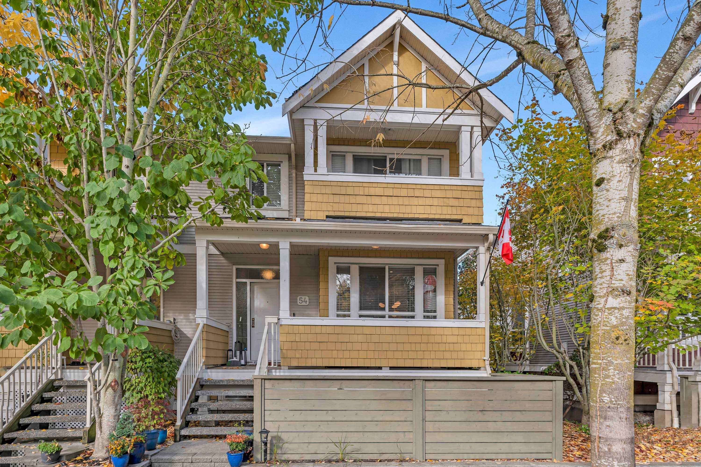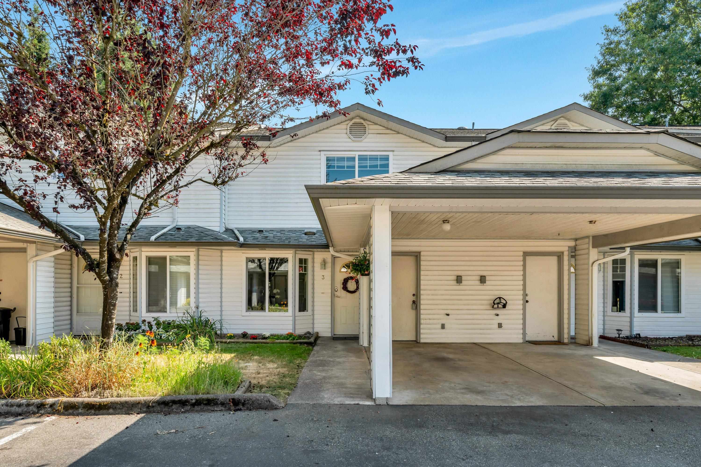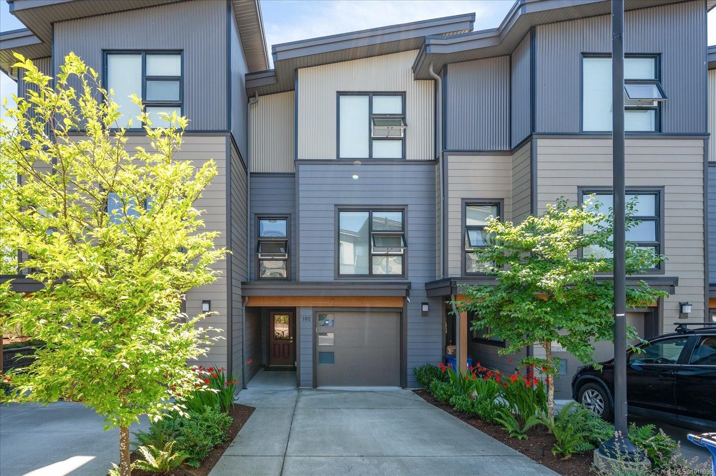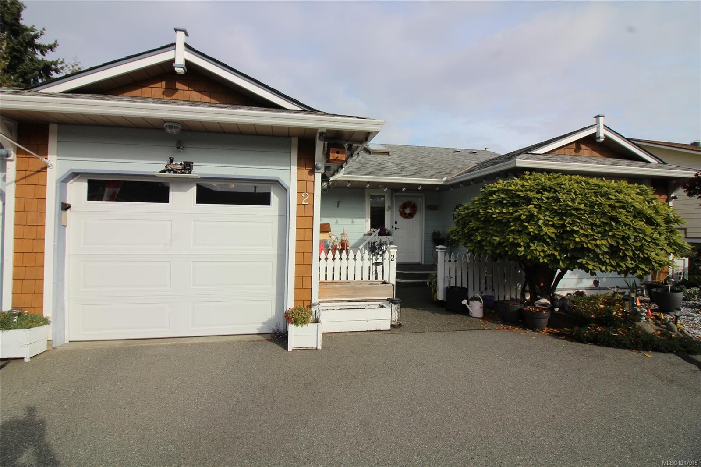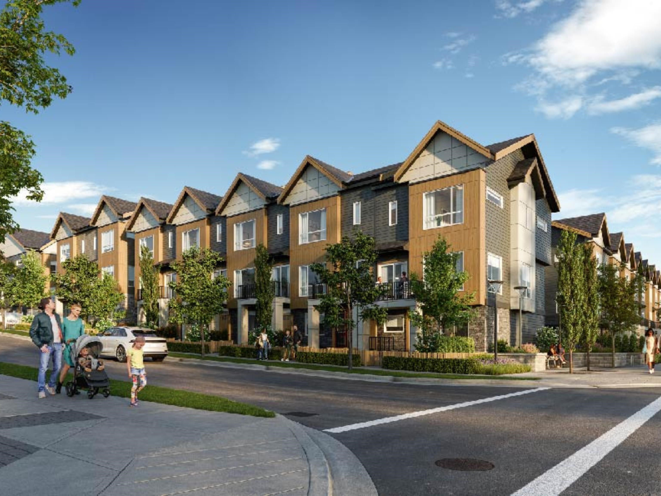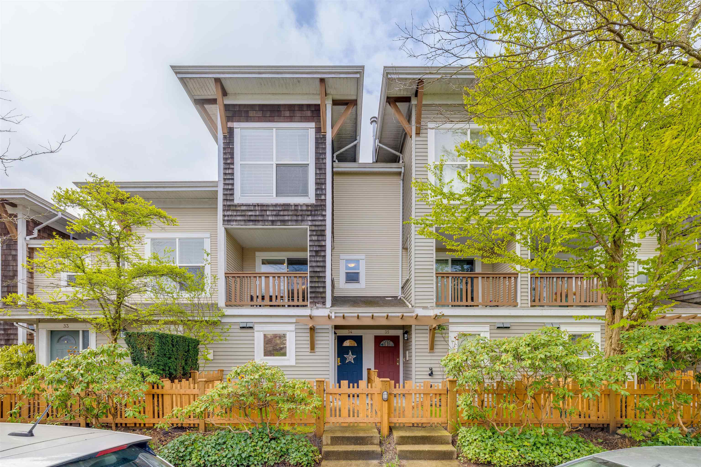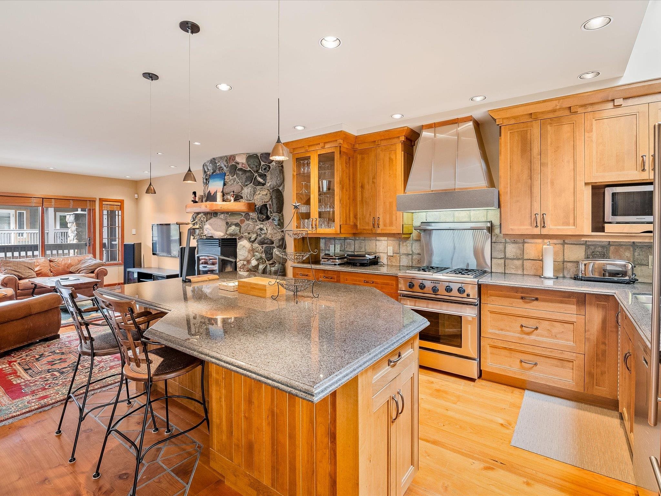
Highlights
Description
- Home value ($/Sqft)$2,662/Sqft
- Time on Houseful
- Property typeResidential
- CommunityShopping Nearby
- Median school Score
- Year built1988
- Mortgage payment
Discover true slopeside living in this spacious 3-level residence nestled along Fitzsimmons Creek. Featuring exquisite woodwork, a custom sauna, and flexible layout with 4+ bedrooms including a convertible media lounge, this home is designed for families and entertaining. Enjoy an open main floor with chef’s kitchen, dining, and living areas, plus a balcony to soak in the mountain air. The upper level offers a serene primary suite with spa-like ensuite, two additional bedrooms, full bath, and home office. Rarely available, Snowy Creek combines privacy, luxury, and unbeatable access to Whistler’s village and lifts. A true Ski-In/Ski-Out luxury retreat siutated in the heart of a World Class Ski Resort.
MLS®#R3049099 updated 1 month ago.
Houseful checked MLS® for data 1 month ago.
Home overview
Amenities / Utilities
- Heat source Electric
- Sewer/ septic Public sewer
Exterior
- Construction materials
- Foundation
- Roof
- # parking spaces 2
- Parking desc
Interior
- # full baths 3
- # half baths 1
- # total bathrooms 4.0
- # of above grade bedrooms
- Appliances Washer/dryer, dishwasher, refrigerator, stove, microwave
Location
- Community Shopping nearby
- Area Bc
- Subdivision
- Water source Public
- Zoning description Rm56
- Directions B7ce9887ecbee5afa5bcc80e0b85a792
Overview
- Basement information Crawl space
- Building size 2254.0
- Mls® # R3049099
- Property sub type Townhouse
- Status Active
- Tax year 2024
Rooms Information
metric
- Laundry 0.61m X 0.61m
- Storage 1.219m X 1.905m
- Media room 4.013m X 5.359m
- Bedroom 3.861m X 3.658m
Level: Above - Family room 2.896m X 5.105m
Level: Above - Primary bedroom 4.496m X 3.785m
Level: Above - Bedroom 3.861m X 2.87m
Level: Above - Kitchen 3.988m X 3.099m
Level: Main - Dining room 3.15m X 3.531m
Level: Main - Living room 6.706m X 7.569m
Level: Main
SOA_HOUSEKEEPING_ATTRS
- Listing type identifier Idx

Lock your rate with RBC pre-approval
Mortgage rate is for illustrative purposes only. Please check RBC.com/mortgages for the current mortgage rates
$-16,000
/ Month25 Years fixed, 20% down payment, % interest
$
$
$
%
$
%

Schedule a viewing
No obligation or purchase necessary, cancel at any time
Nearby Homes
Real estate & homes for sale nearby

