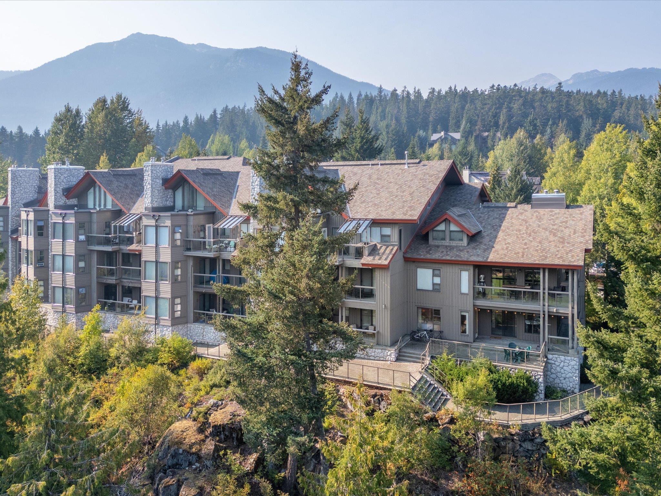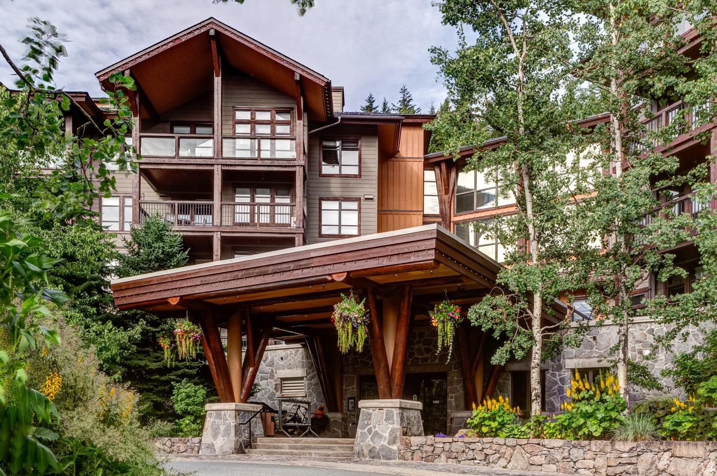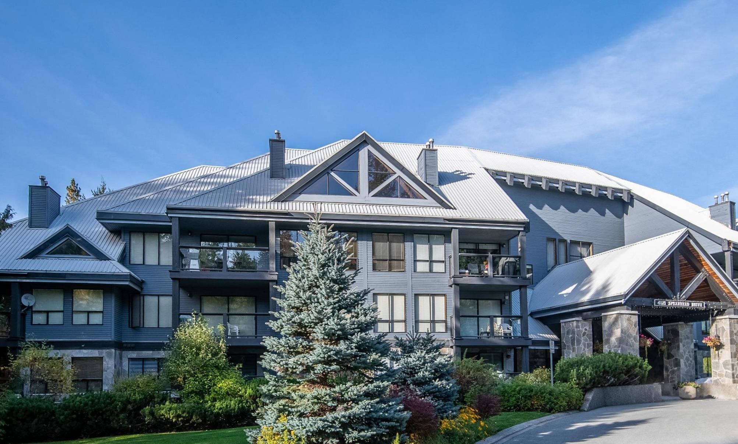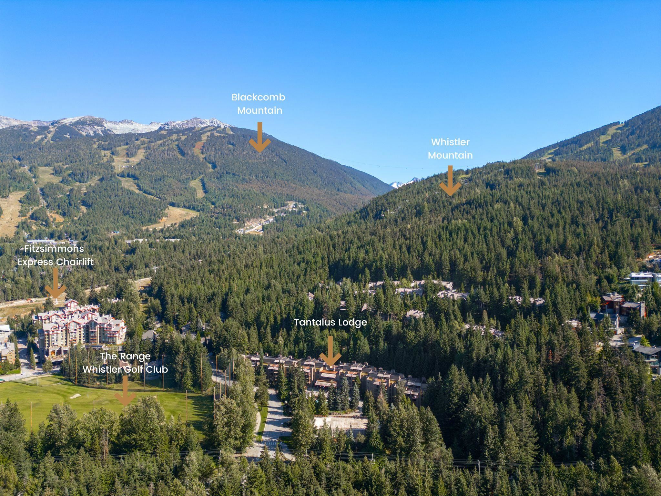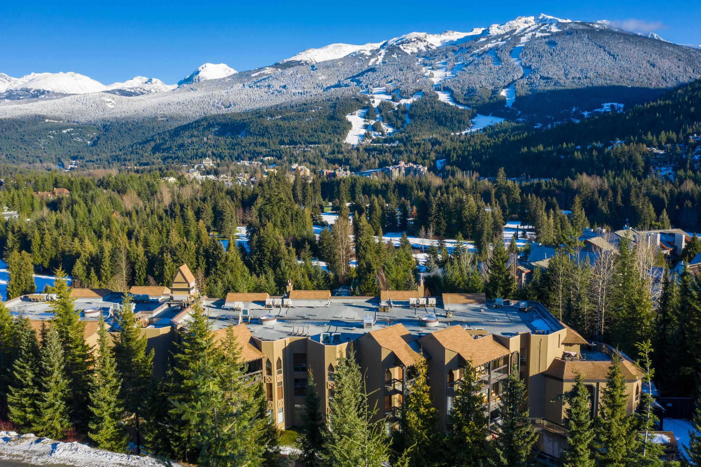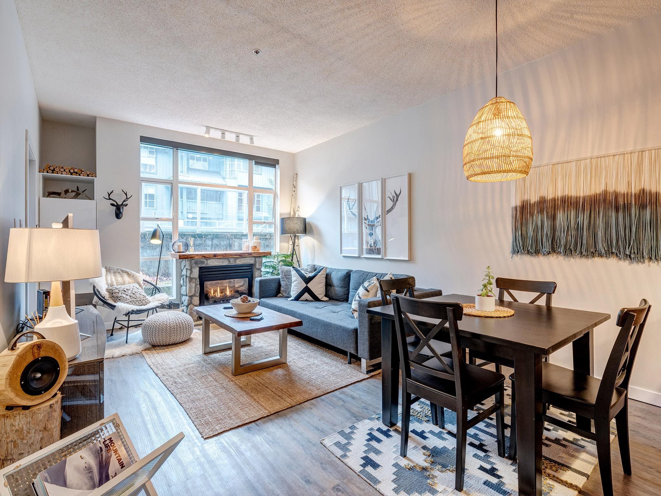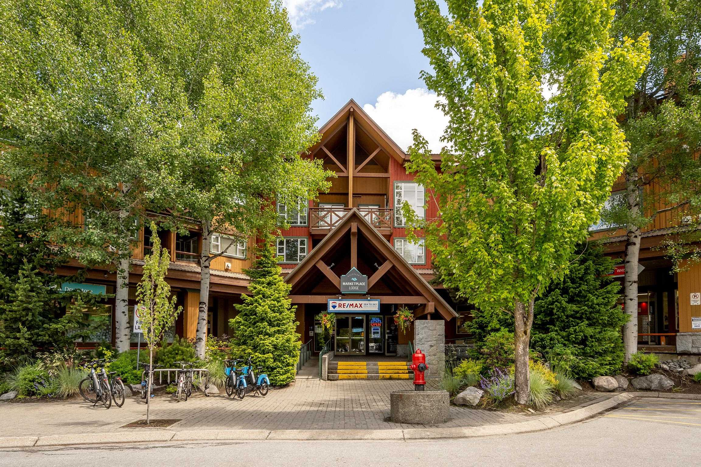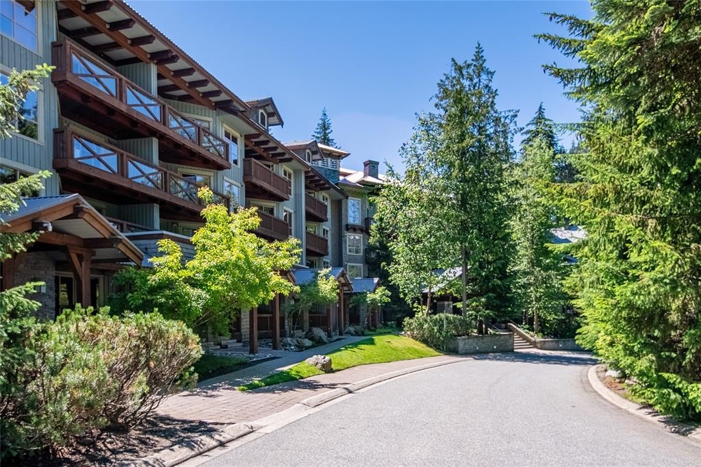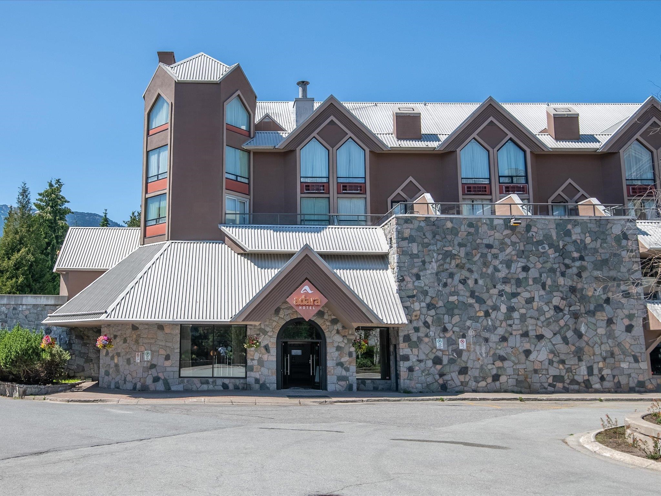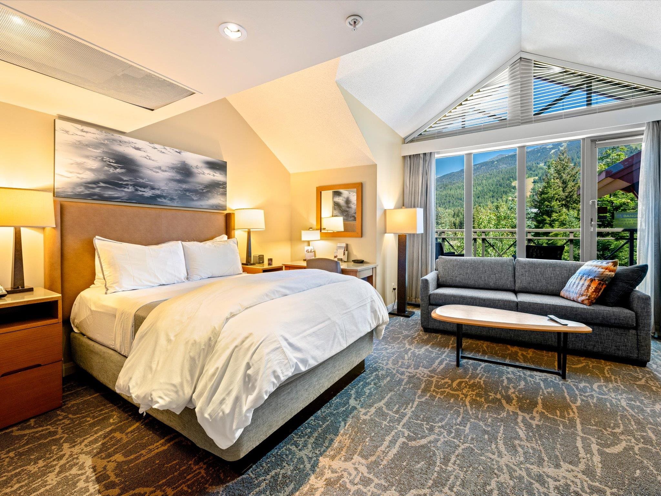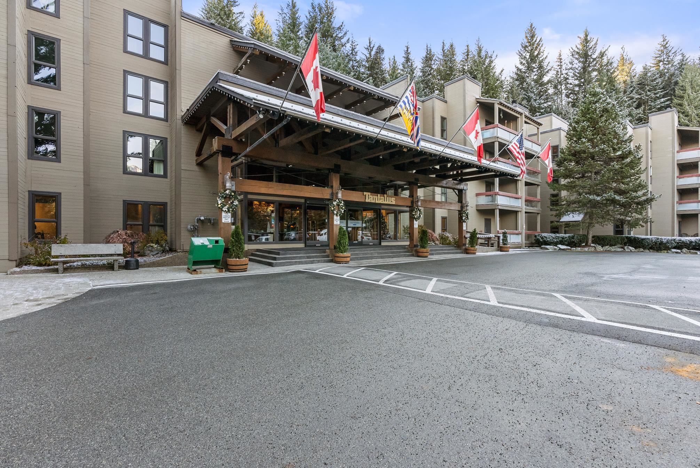Select your Favourite features
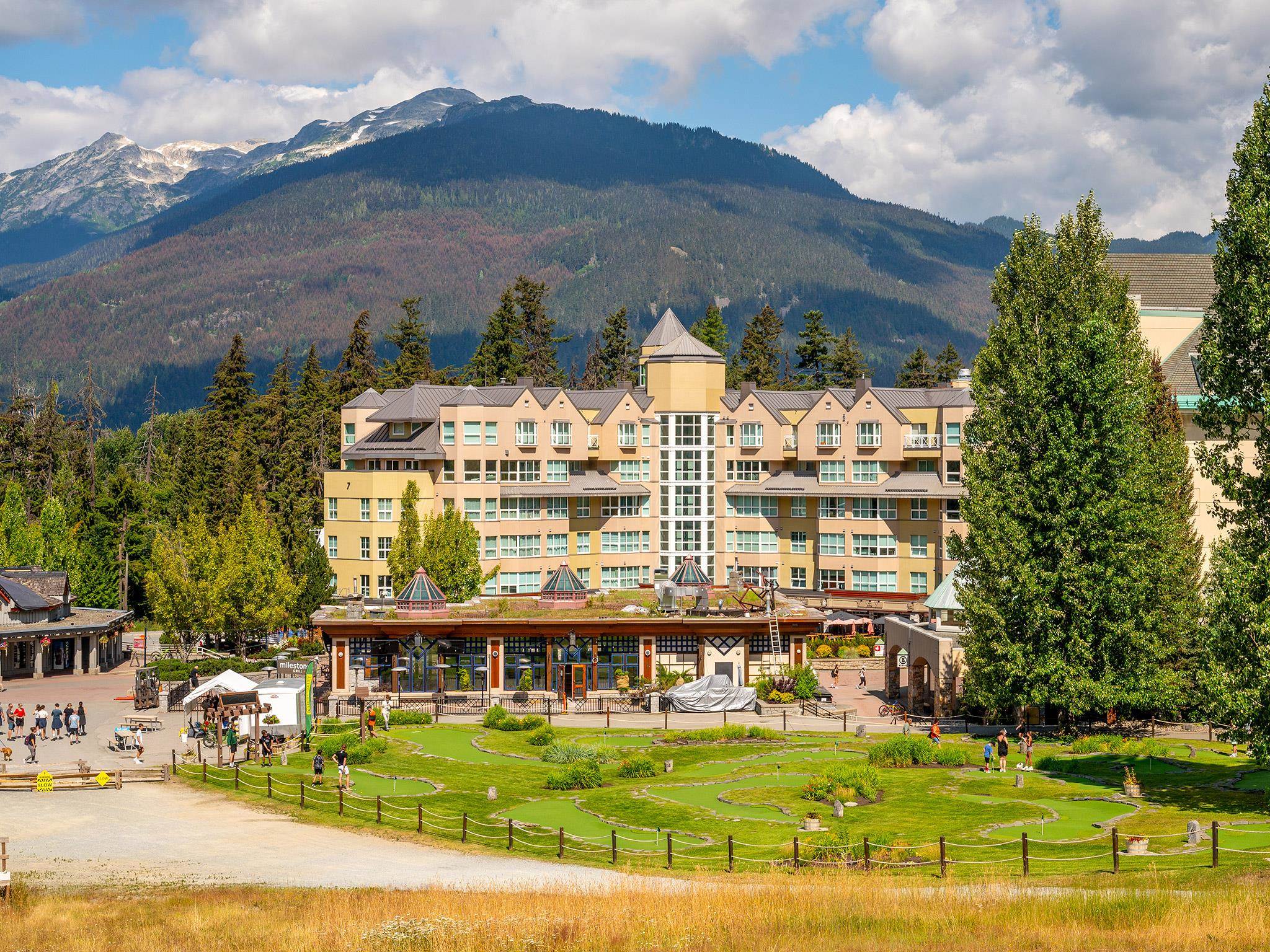
4557 Blackcomb Way #501
For Sale
199 Days
$12,495,000 $500K
$11,995,000
6 beds
6 baths
3,898 Sqft
4557 Blackcomb Way #501
For Sale
199 Days
$12,495,000 $500K
$11,995,000
6 beds
6 baths
3,898 Sqft
Highlights
Description
- Home value ($/Sqft)$3,077/Sqft
- Time on Houseful
- Property typeResidential
- CommunityShopping Nearby
- Median school Score
- Year built1990
- Mortgage payment
Positioned front row with demanding views of Whistler and Blackcomb mountains, enjoy enviable ski access from this unique penthouse residence. Spanning over two levels, a flexible floor plan provides ample space to gather with friends and family in one of two large open plan living areas, or on the sun-drenched deck with hot tub. Six spacious bedrooms plus den, mudroom, and access to all the amenities offered at the Le Chamois including fitness centre, outdoor heated pool, and underground parking make for comfortable extended stays. Located at the base of Blackcomb Mountain with convenient access to the new high-speed Blackcomb Gondola, magic chairlift, shops, and restaurants, it doesn’t get better than this. Nightly rentals & unlimited owner usage permitted.
MLS®#R2951312 updated 2 weeks ago.
Houseful checked MLS® for data 2 weeks ago.
Home overview
Amenities / Utilities
- Heat source Forced air, radiant
- Sewer/ septic Sanitary sewer
Exterior
- Construction materials
- Foundation
- Roof
- # parking spaces 3
- Parking desc
Interior
- # full baths 5
- # half baths 1
- # total bathrooms 6.0
- # of above grade bedrooms
- Appliances Washer/dryer, dishwasher, refrigerator, stove, microwave, oven, wine cooler
Location
- Community Shopping nearby
- Area Bc
- Subdivision
- View Yes
- Water source Public
- Zoning description Cc4
Overview
- Basement information None
- Building size 3898.0
- Mls® # R2951312
- Property sub type Apartment
- Status Active
- Virtual tour
- Tax year 2024
Rooms Information
metric
- Den 2.591m X 4.674m
Level: Above - Bedroom 3.327m X 3.48m
Level: Above - Living room 7.391m X 7.874m
Level: Above - Laundry 2.083m X 6.629m
Level: Above - Bedroom 3.886m X 4.013m
Level: Above - Bedroom 3.505m X 3.912m
Level: Above - Kitchen 2.718m X 3.835m
Level: Main - Dining room 2.235m X 3.023m
Level: Main - Bedroom 5.029m X 5.842m
Level: Main - Living room 6.68m X 8.103m
Level: Main - Bedroom 2.972m X 3.48m
Level: Main - Bedroom 3.302m X 3.683m
Level: Main
SOA_HOUSEKEEPING_ATTRS
- Listing type identifier Idx

Lock your rate with RBC pre-approval
Mortgage rate is for illustrative purposes only. Please check RBC.com/mortgages for the current mortgage rates
$-31,987
/ Month25 Years fixed, 20% down payment, % interest
$
$
$
%
$
%

Schedule a viewing
No obligation or purchase necessary, cancel at any time
Nearby Homes
Real estate & homes for sale nearby

