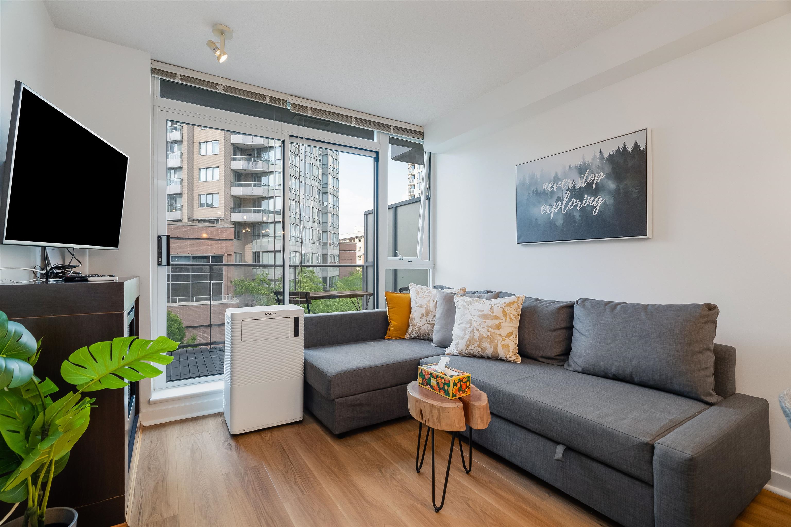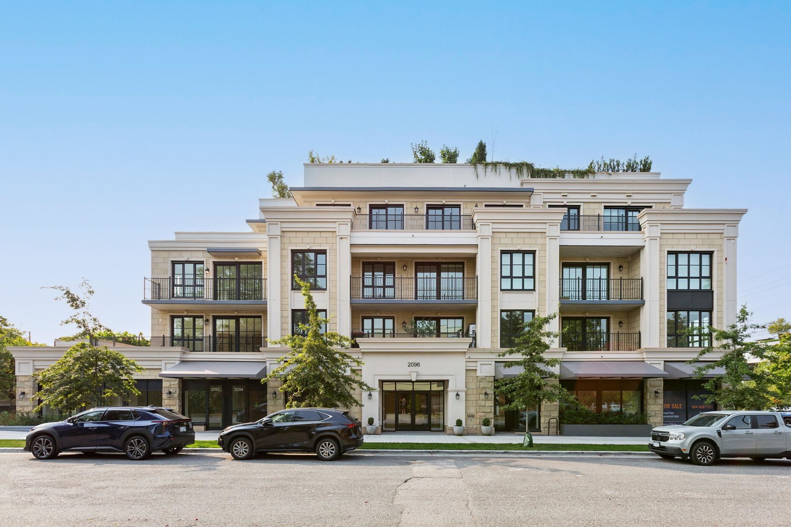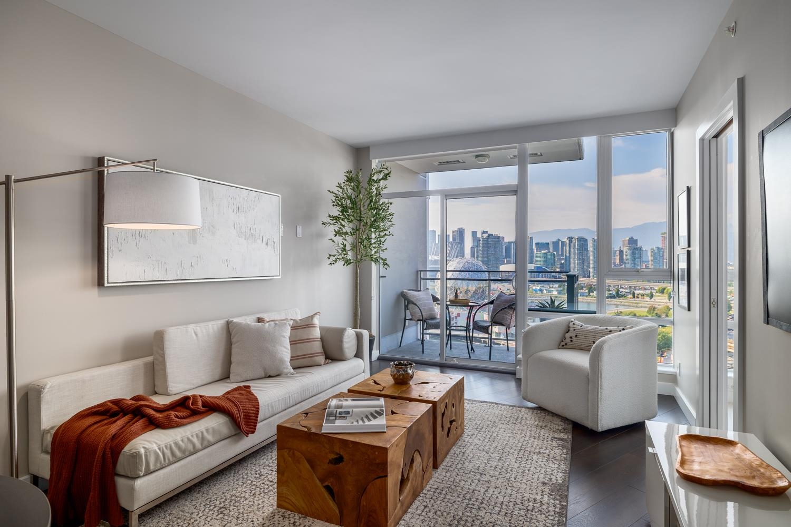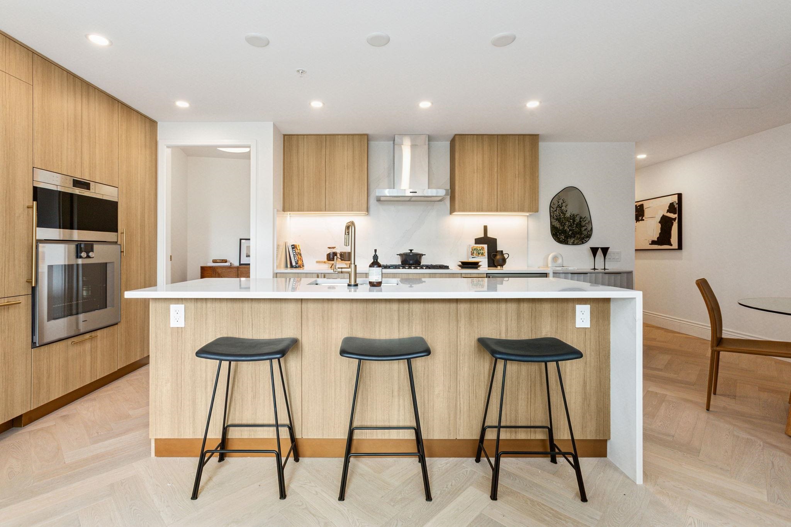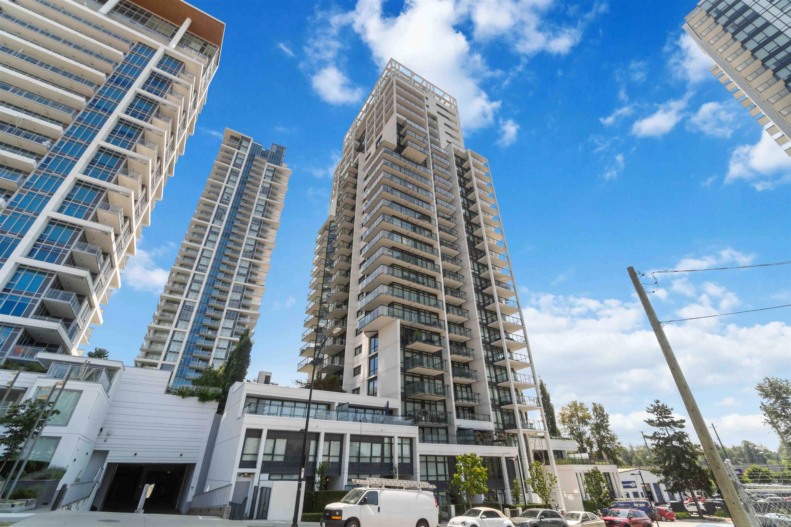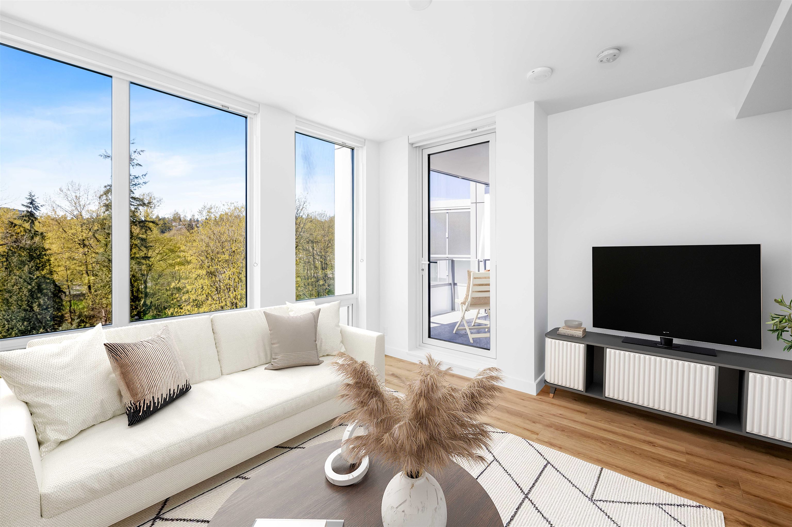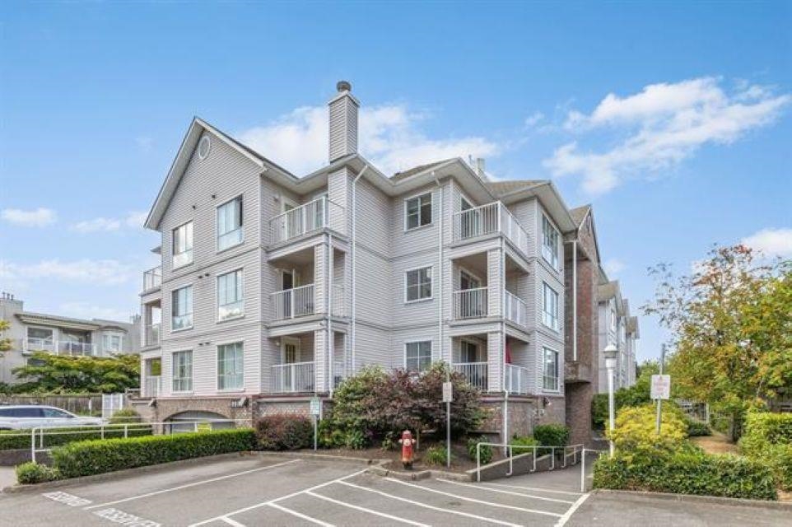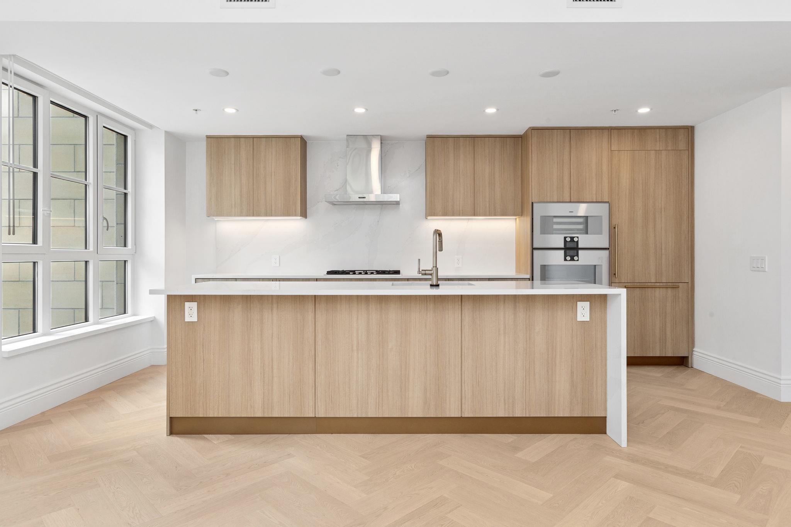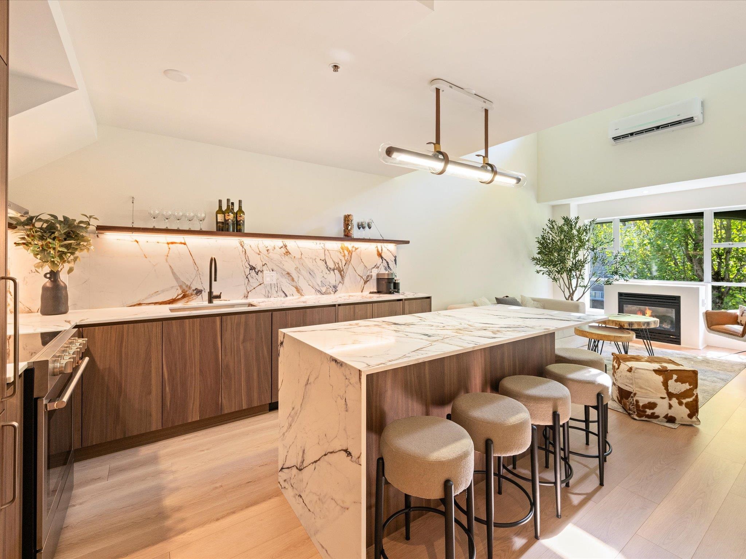
4573 Chateau Boulevard #310
4573 Chateau Boulevard #310
Highlights
Description
- Home value ($/Sqft)$2,348/Sqft
- Time on Houseful
- Property typeResidential
- StyleOther
- CommunityRestaurant, Shopping Nearby
- Median school Score
- Year built1988
- Mortgage payment
This 2.5 bed & 2 bath residence offers the ultimate in luxury and convenience, located ski-in/ski-out on Blackcomb Mountain. Fully renovated and sold furnished, this home is ready for you to move in and start enjoying the best of Whistler living. Step inside to discover a stylish interior featuring quartz countertops, custom cabinetry, a premium Blomberg stove & fridge, a sleek Franke sink, and elegant Crosswater faucets. Every detail has been thoughtfully curated to blend comfort and design. With 3 covered parking spots, you'll have ample room for guests or storing all your mountain gear. And when you're not on the slopes, enjoy world-class building amenities including a salt water pool, hot tub, gym, ski valet, on-site front desk, and even restaurants and shops just steps from your door.
Home overview
- Heat source Electric, natural gas, radiant
- Sewer/ septic Public sewer, sanitary sewer, storm sewer
- # total stories 5.0
- Construction materials
- Foundation
- Roof
- # parking spaces 3
- Parking desc
- # full baths 2
- # total bathrooms 2.0
- # of above grade bedrooms
- Appliances Washer/dryer, dishwasher, refrigerator, stove, microwave
- Community Restaurant, shopping nearby
- Area Bc
- Subdivision
- View Yes
- Water source Public
- Zoning description Cc4
- Basement information None
- Building size 1149.0
- Mls® # R3045825
- Property sub type Apartment
- Status Active
- Virtual tour
- Tax year 2024
- Loft 3.658m X 3.658m
Level: Above - Bedroom 2.946m X 4.039m
Level: Main - Primary bedroom 3.353m X 8.915m
Level: Main - Kitchen 3.658m X 3.81m
Level: Main - Storage 1.727m X 0.914m
Level: Main - Living room 3.658m X 4.318m
Level: Main
- Listing type identifier Idx

$-7,195
/ Month

