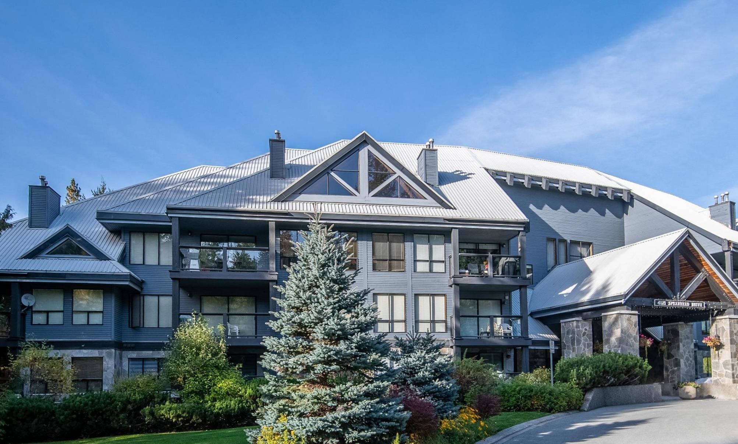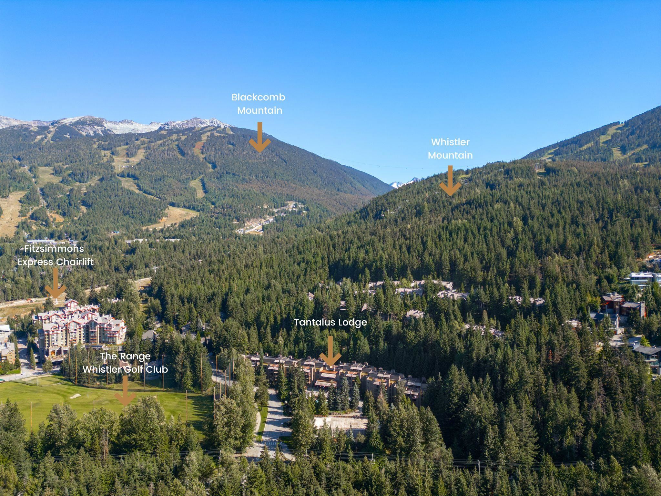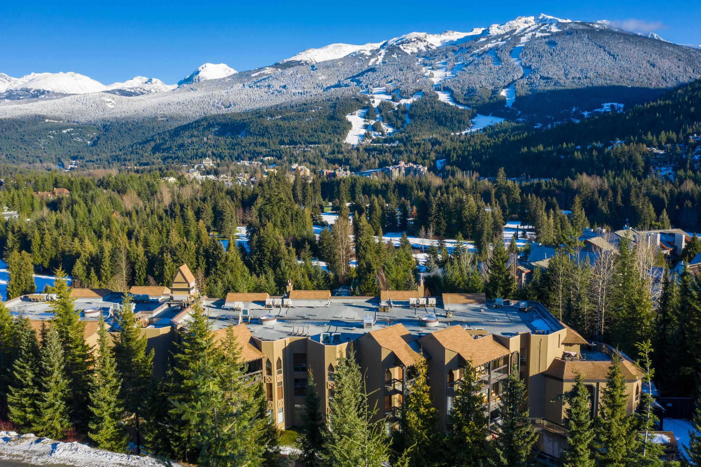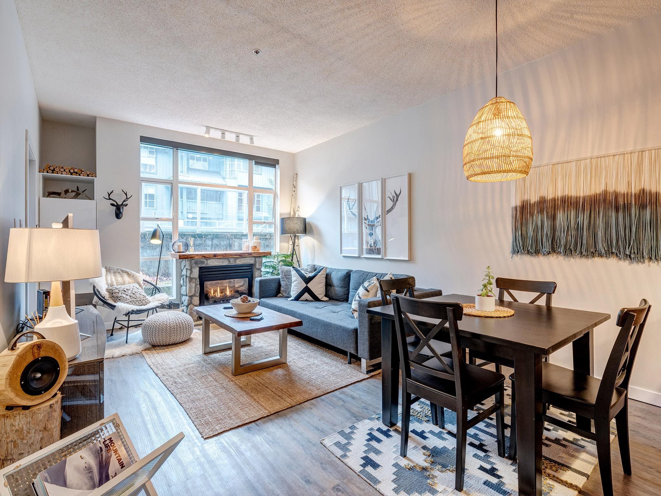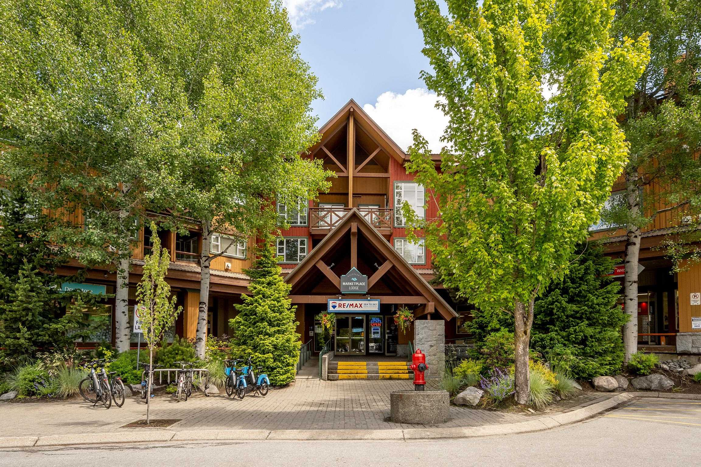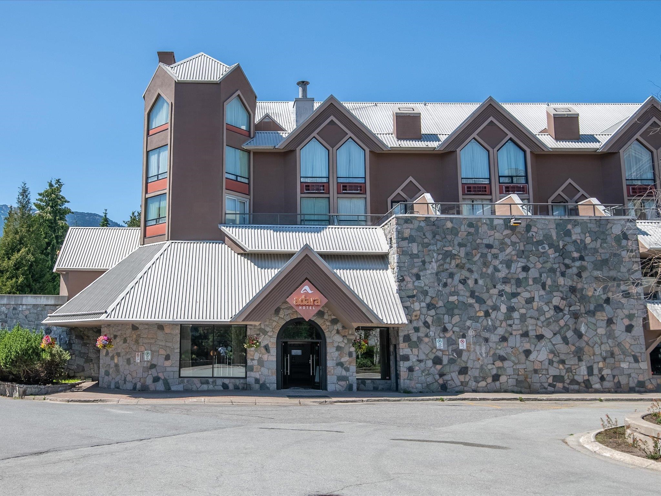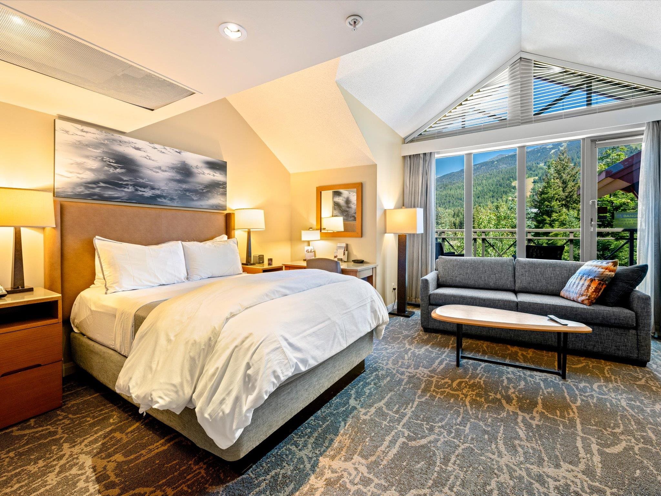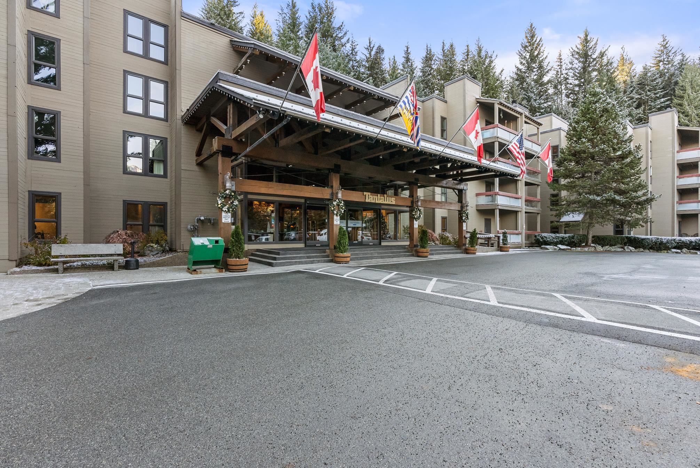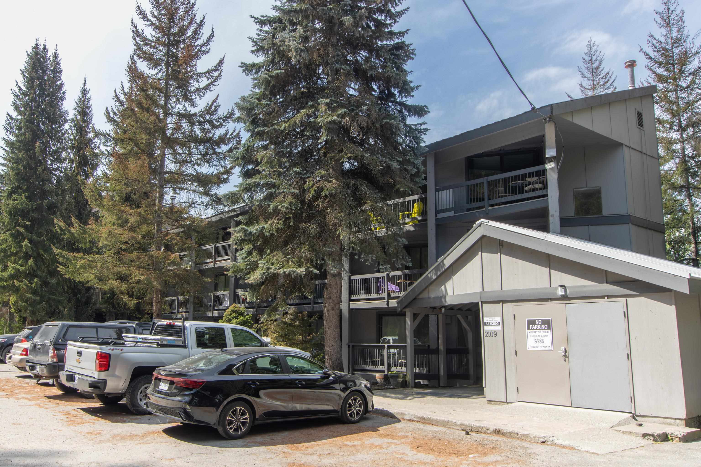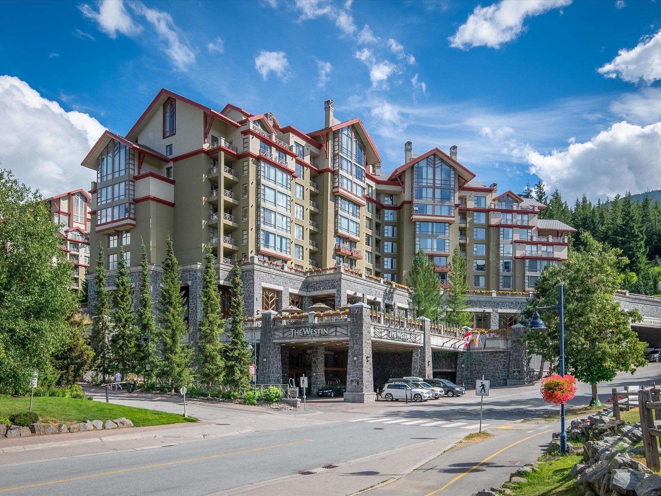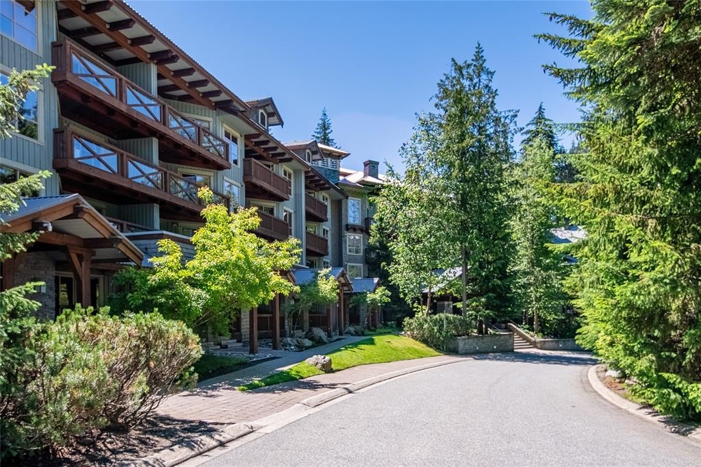
Highlights
Description
- Home value ($/Sqft)$411/Sqft
- Time on Houseful
- Property typeResidential
- CommunityShopping Nearby
- Median school Score
- Year built2000
- Mortgage payment
Enjoy 1 week every 4 weeks, and Christmas 2025 in this rarely available 3-bedroom shared ownership condo at the Horstman House on Blackcomb. This bright, spacious, corner unit is ready to make memories with family & friends. Highlights include 3 bedrooms (king, queen, and bunk beds) with 2 full en-suite 4 pc. bathrooms, an open kitchen, large dining table, fireplace, private deck, owner's locker & reserved parking for 2 vehicles. Easy access to owner ski lockers one floor below, & the pool & hot tub are just at the end of the hallway. Professionally staffed nightly rental management through Whistler Premier. Complimentary shuttle bus just steps away. HOA fee includes property tax, TW fee, utilities /cable /internet & insurance. Need more than 13 weeks a year? Owner bonus time is available.
Home overview
- Heat source Electric, natural gas
- Sewer/ septic Public sewer, sanitary sewer, storm sewer
- # total stories 4.0
- Construction materials
- Foundation
- Roof
- # parking spaces 2
- Parking desc
- # full baths 2
- # total bathrooms 2.0
- # of above grade bedrooms
- Appliances Washer/dryer, dishwasher, refrigerator, stove, microwave
- Community Shopping nearby
- Area Bc
- Subdivision
- View Yes
- Water source Public
- Zoning description Ta13
- Basement information None
- Building size 1107.0
- Mls® # R3039507
- Property sub type Apartment
- Status Active
- Virtual tour
- Tax year 2024
- Primary bedroom 3.353m X 3.048m
Level: Main - Kitchen 2.438m X 2.134m
Level: Main - Dining room 2.438m X 1.829m
Level: Main - Bedroom 2.438m X 3.048m
Level: Main - Bedroom 2.438m X 2.438m
Level: Main - Living room 2.743m X 3.048m
Level: Main
- Listing type identifier Idx

$-1,213
/ Month

