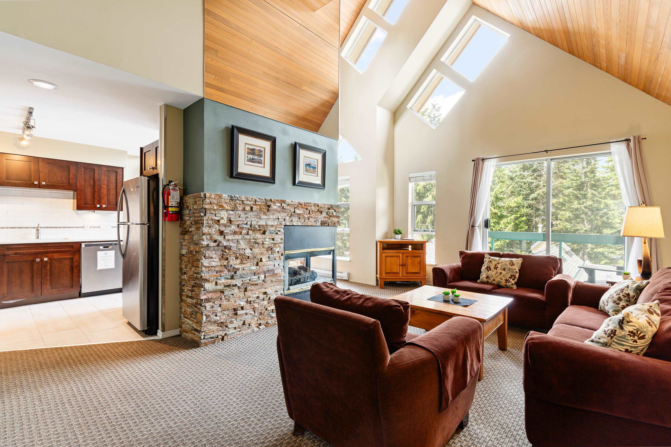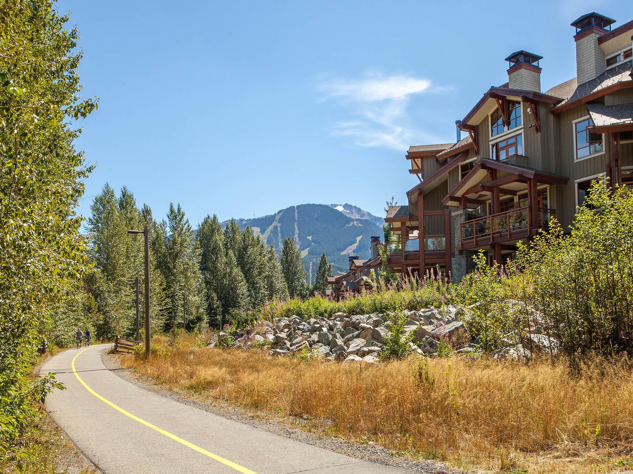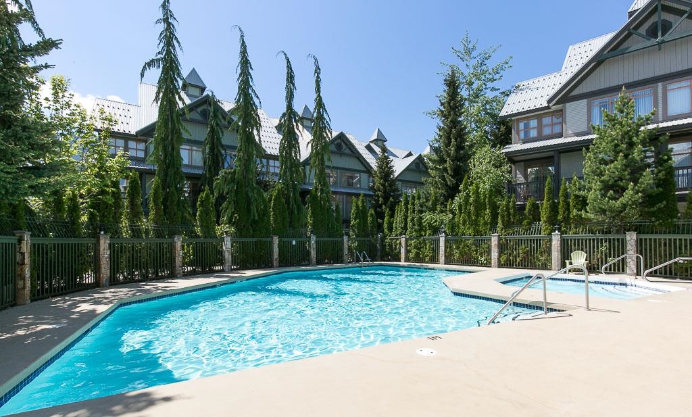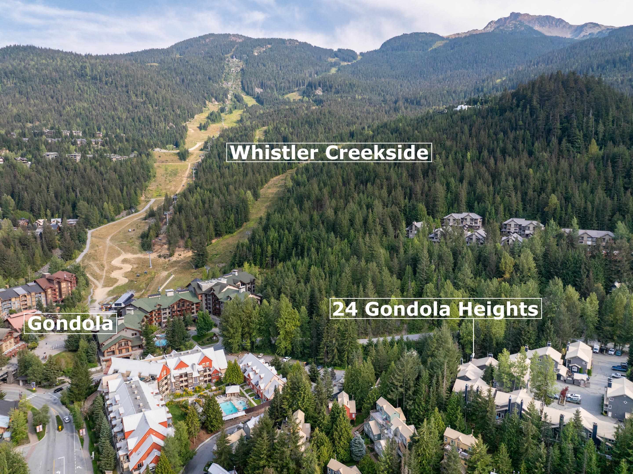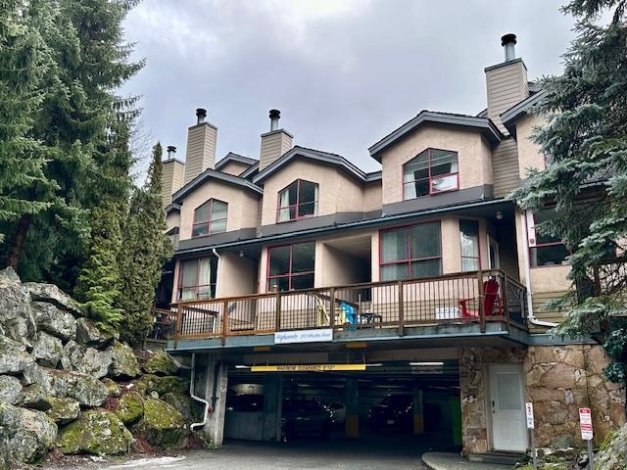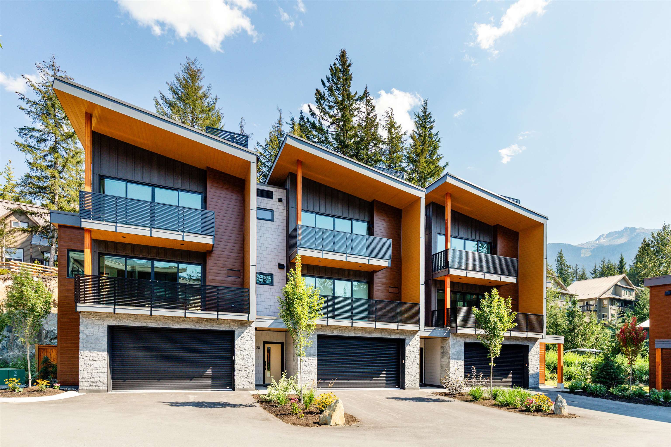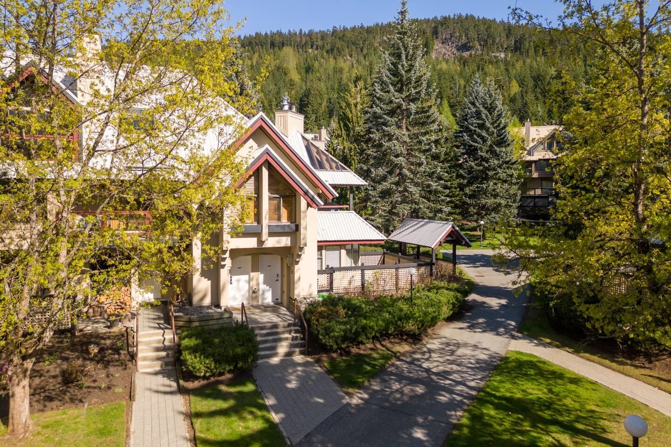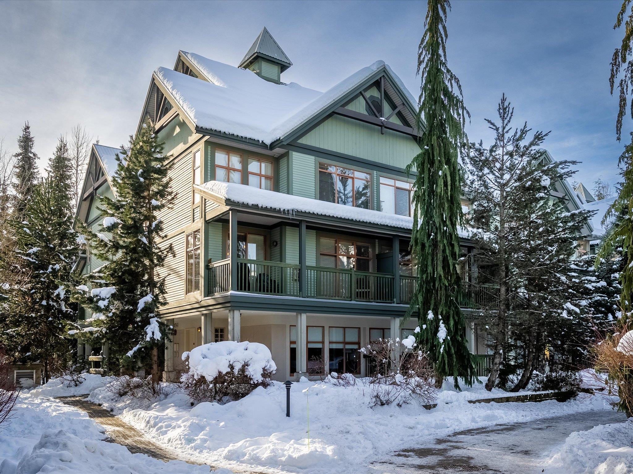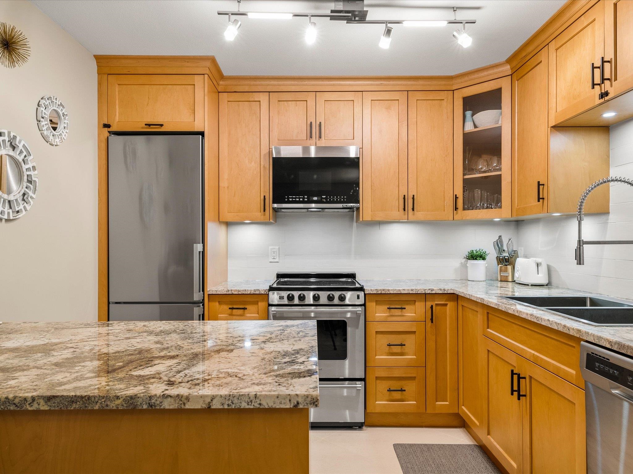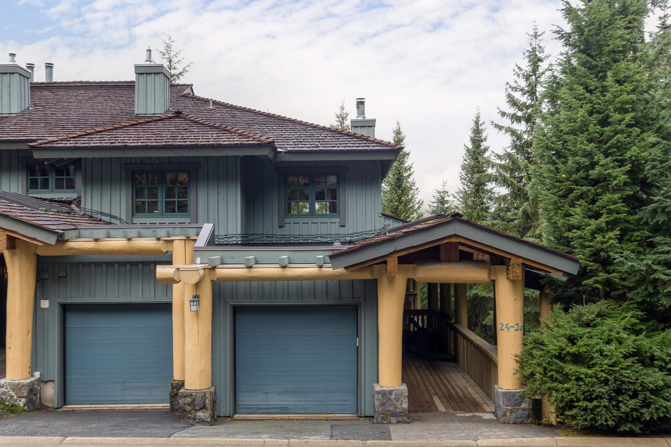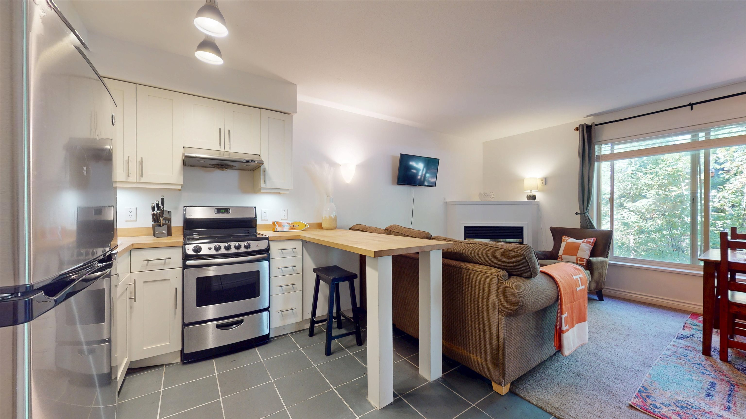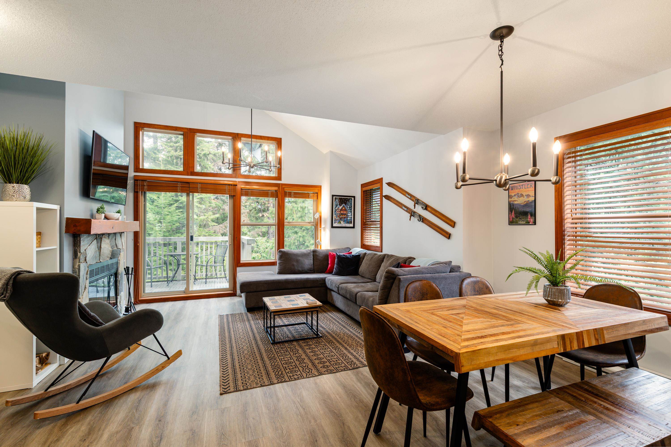
Highlights
Description
- Home value ($/Sqft)$1,798/Sqft
- Time on Houseful
- Property typeResidential
- Style3 storey
- CommunityShopping Nearby
- Median school Score
- Year built1996
- Mortgage payment
Treeline is a quiet, private complex in the Benchlands with ski-in access from Blackcomb Mountain. In summer, walk or bike to Lost Lake, the Valley Trail, and the Chateau Golf Course, or hop on the free Village shuttle just steps away. This desirable corner unit is conveniently close to the hot tub and underground garage. The 3-bedroom, 3-level layout offers a private top-floor primary suite, two bedrooms on the lower level, and an open main living space in between. Expansive windows showcase a treed outlook with mountain glimpses, creating a sense of privacy and connection to nature. Nightly rentals are permitted, or enjoy full-time living with secure underground parking and a relaxing hot tub. A true four-season Whistler retreat.
MLS®#R3039745 updated 1 week ago.
Houseful checked MLS® for data 1 week ago.
Home overview
Amenities / Utilities
- Heat source Baseboard, electric, wood
- Sewer/ septic Public sewer, sanitary sewer
Exterior
- Construction materials
- Foundation
- Roof
- # parking spaces 1
- Parking desc
Interior
- # full baths 2
- # total bathrooms 2.0
- # of above grade bedrooms
- Appliances Washer/dryer, dishwasher, refrigerator, stove, freezer, microwave
Location
- Community Shopping nearby
- Area Bc
- Subdivision
- Water source Public
- Zoning description Rta 21
Overview
- Basement information None
- Building size 1390.0
- Mls® # R3039745
- Property sub type Townhouse
- Status Active
- Virtual tour
- Tax year 2024
Rooms Information
metric
- Bedroom 3.658m X 3.277m
- Bedroom 3.15m X 3.861m
- Foyer 1.676m X 2.464m
- Laundry 1.321m X 0.864m
- Bedroom 3.556m X 3.861m
Level: Above - Walk-in closet 1.651m X 1.88m
Level: Above - Foyer 2.261m X 1.6m
Level: Main - Living room 2.616m X 3.937m
Level: Main - Kitchen 2.921m X 3.937m
Level: Main - Dining room 2.616m X 3.937m
Level: Main
SOA_HOUSEKEEPING_ATTRS
- Listing type identifier Idx

Lock your rate with RBC pre-approval
Mortgage rate is for illustrative purposes only. Please check RBC.com/mortgages for the current mortgage rates
$-6,664
/ Month25 Years fixed, 20% down payment, % interest
$
$
$
%
$
%

Schedule a viewing
No obligation or purchase necessary, cancel at any time
Nearby Homes
Real estate & homes for sale nearby

