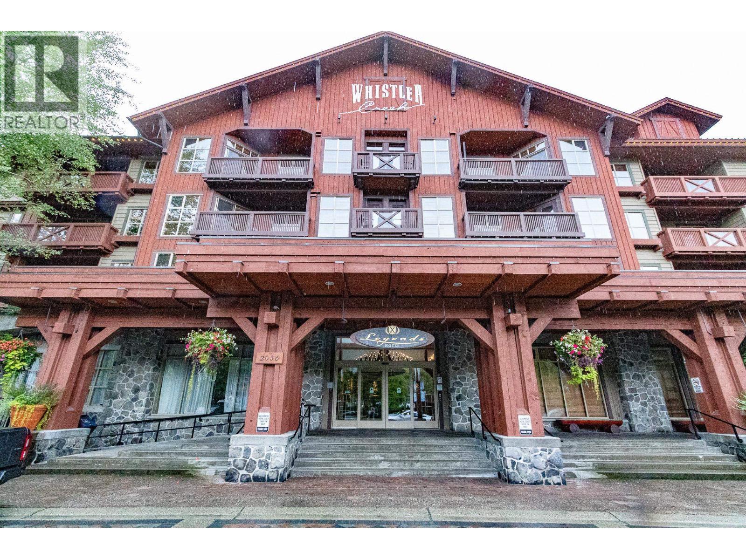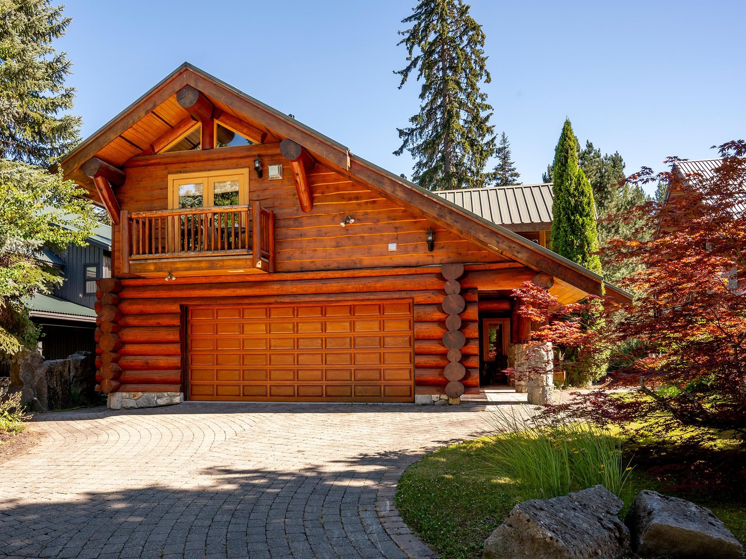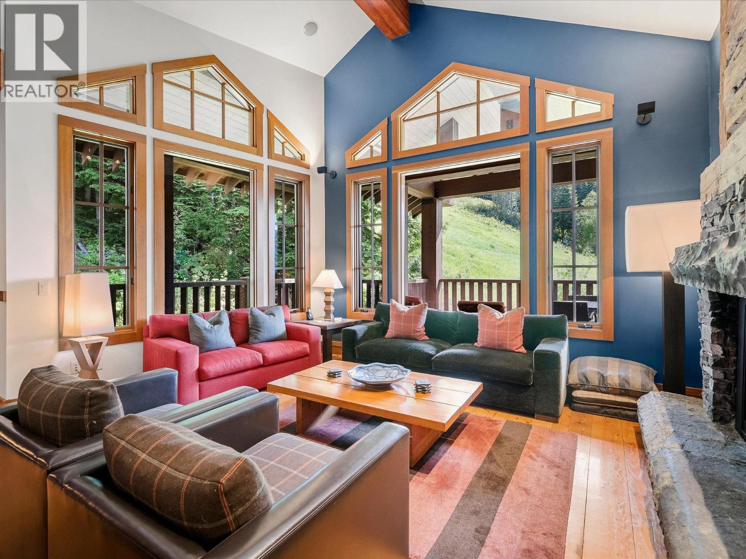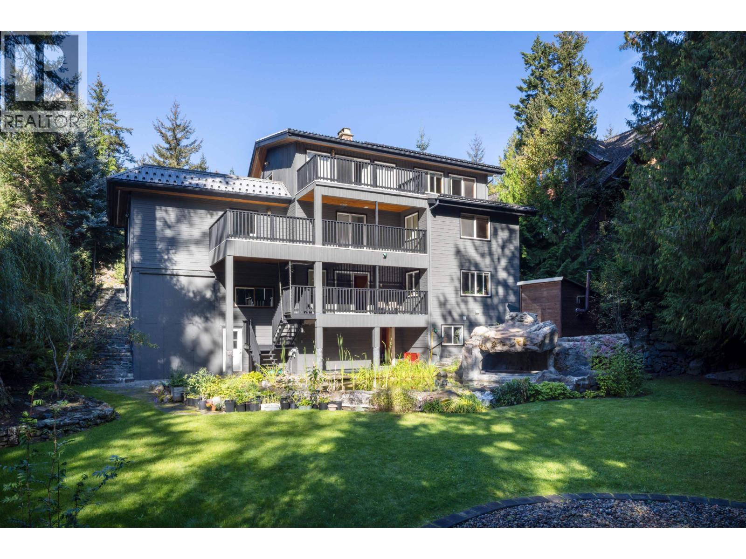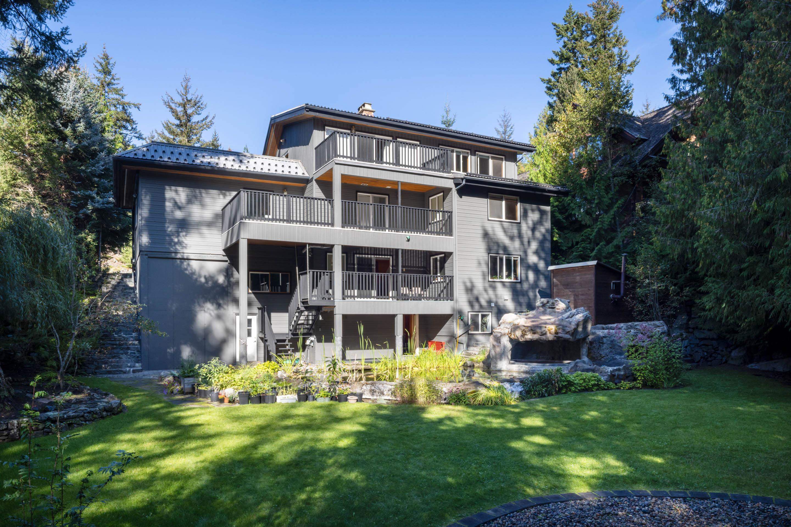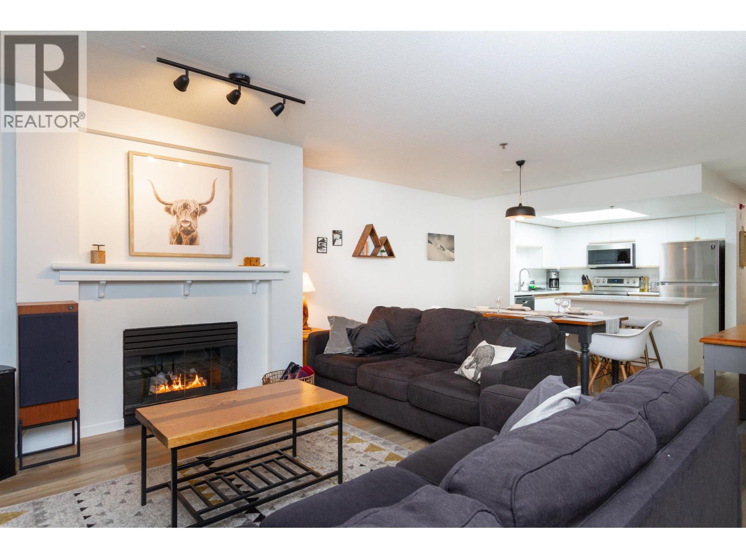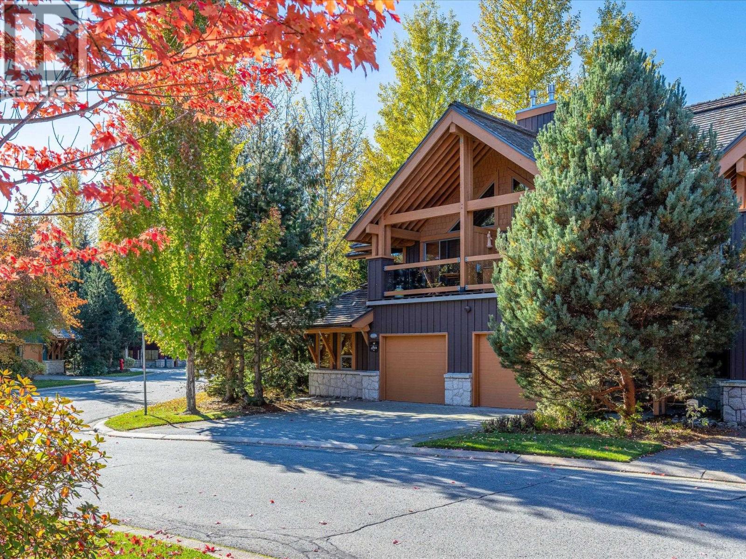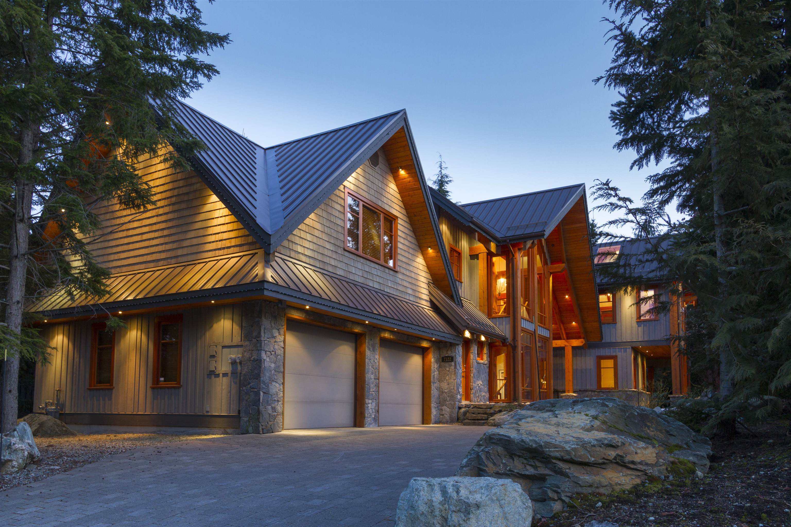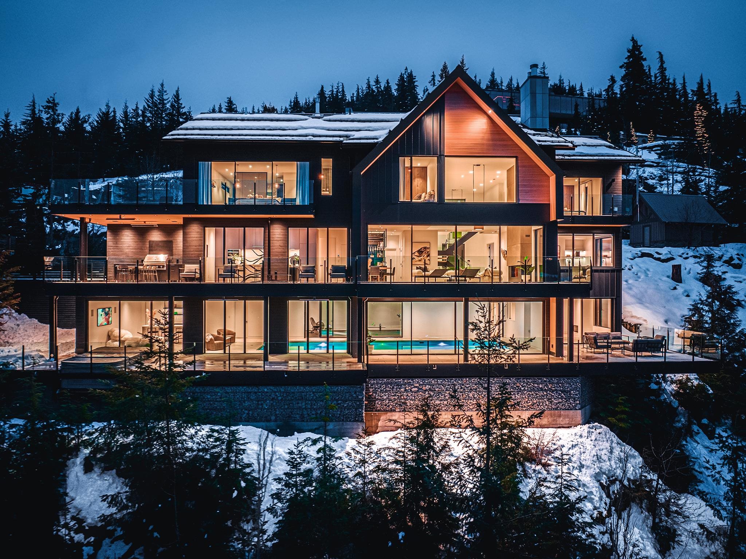Select your Favourite features
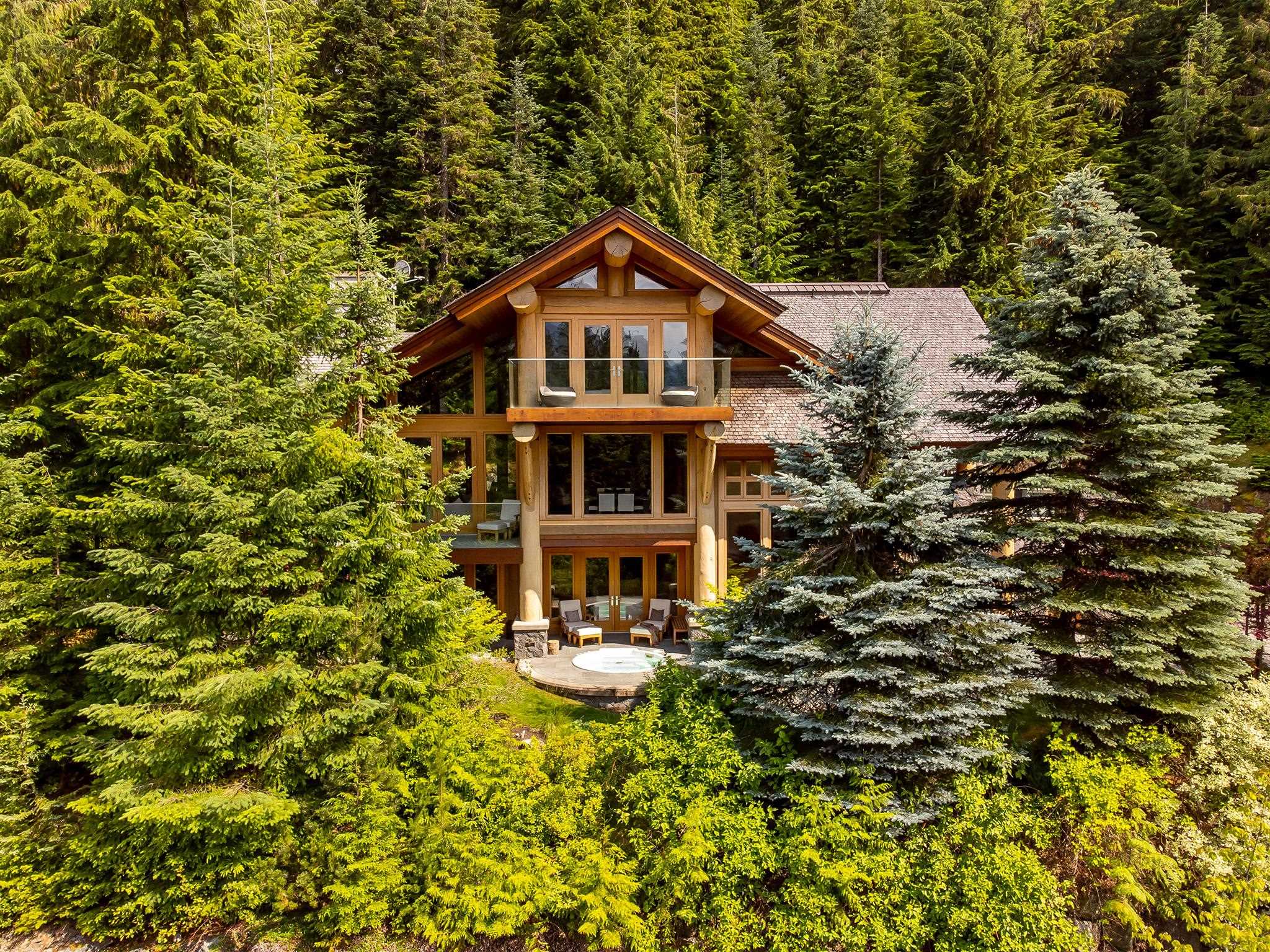
Highlights
Description
- Home value ($/Sqft)$2,663/Sqft
- Time on Houseful
- Property typeResidential
- CommunityShopping Nearby
- Median school Score
- Year built2002
- Mortgage payment
Located on a secluded lane in the Benchlands neighbourhood, this residence epitomizes resort living with ski-in access & elegant comfort throughout. A forested setting allows exceptional privacy, while the curves of the statement staircase anchor the open plan living area featuring vaulted ceilings, expansive windows, & post & beam construction. The chef’s kitchen features professional appliances & access to one of the many outdoor entertaining areas that welcomes an abundance of sun on the partially covered, heat-traced terrace. A flexible floor plan offers separate guest accommodation, family room, hot tub, bar, & wine room. Located within walking distance to the Upper Village, golf courses, trails, & lakes, this is the ideal residence to enjoy an active lifestyle any season.
MLS®#R2993045 updated 3 weeks ago.
Houseful checked MLS® for data 3 weeks ago.
Home overview
Amenities / Utilities
- Heat source Forced air, radiant
- Sewer/ septic Public sewer, sanitary sewer
Exterior
- Construction materials
- Foundation
- Roof
- # parking spaces 4
- Parking desc
Interior
- # full baths 5
- # half baths 1
- # total bathrooms 6.0
- # of above grade bedrooms
- Appliances Washer/dryer, dishwasher, refrigerator, stove, oven, range top, wine cooler
Location
- Community Shopping nearby
- Area Bc
- View Yes
- Water source Public
- Zoning description Rs1
Lot/ Land Details
- Lot dimensions 24829.0
Overview
- Lot size (acres) 0.57
- Basement information Finished
- Building size 5250.0
- Mls® # R2993045
- Property sub type Single family residence
- Status Active
- Tax year 2024
Rooms Information
metric
- Storage 3.302m X 5.029m
- Bedroom 3.759m X 4.928m
- Bar room 1.829m X 4.445m
- Bedroom 5.537m X 6.883m
- Family room 7.087m X 8.941m
- Bedroom 3.302m X 6.172m
Level: Above - Primary bedroom 4.445m X 6.833m
Level: Above - Bedroom 3.505m X 5.156m
Level: Basement - Living room 5.055m X 7.518m
Level: Main - Dining room 6.096m X 9.881m
Level: Main - Kitchen 5.994m X 7.747m
Level: Main
SOA_HOUSEKEEPING_ATTRS
- Listing type identifier Idx

Lock your rate with RBC pre-approval
Mortgage rate is for illustrative purposes only. Please check RBC.com/mortgages for the current mortgage rates
$-37,280
/ Month25 Years fixed, 20% down payment, % interest
$
$
$
%
$
%

Schedule a viewing
No obligation or purchase necessary, cancel at any time
Nearby Homes
Real estate & homes for sale nearby



