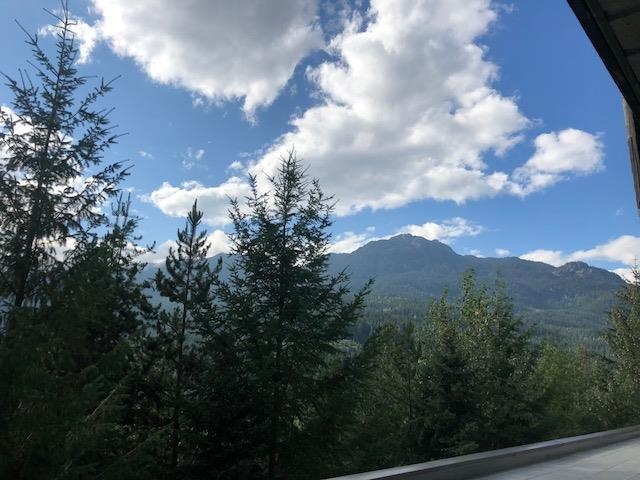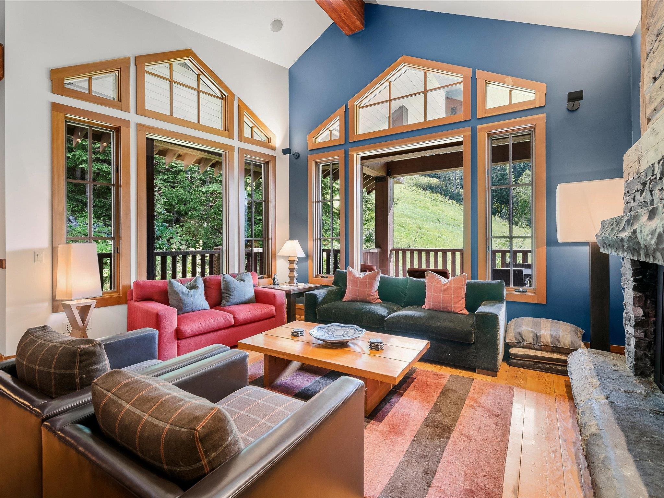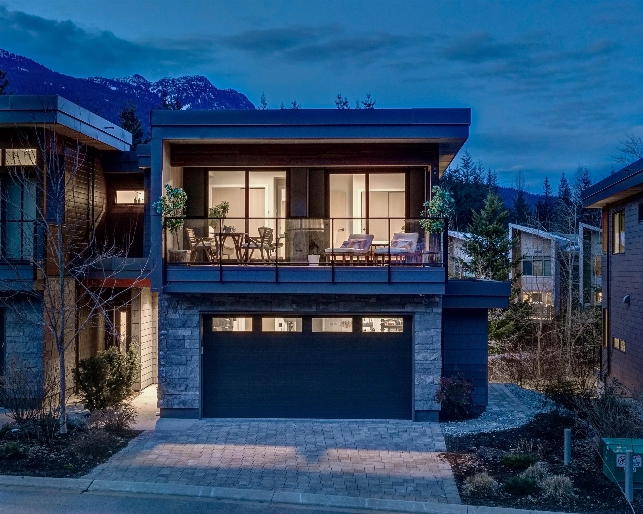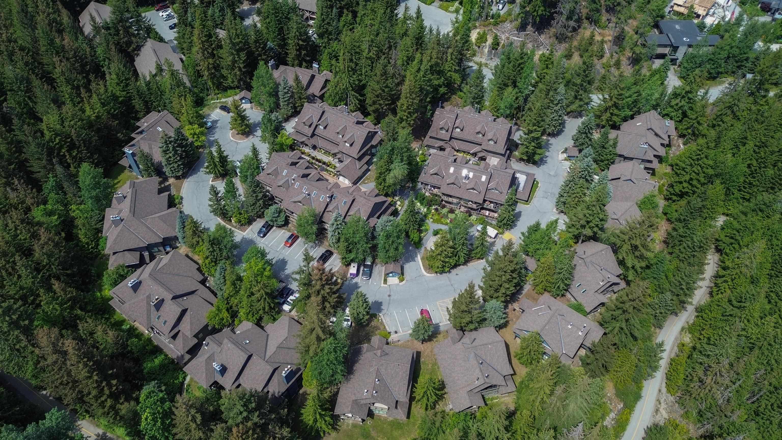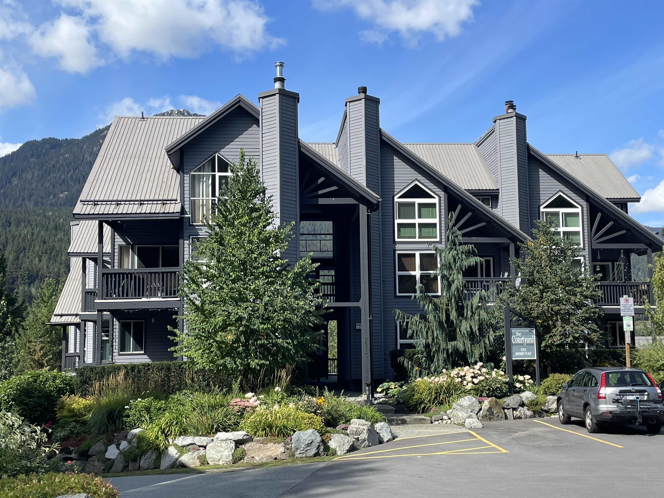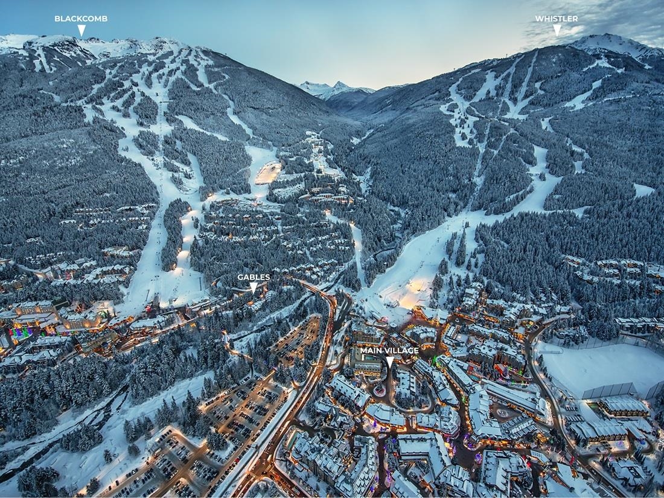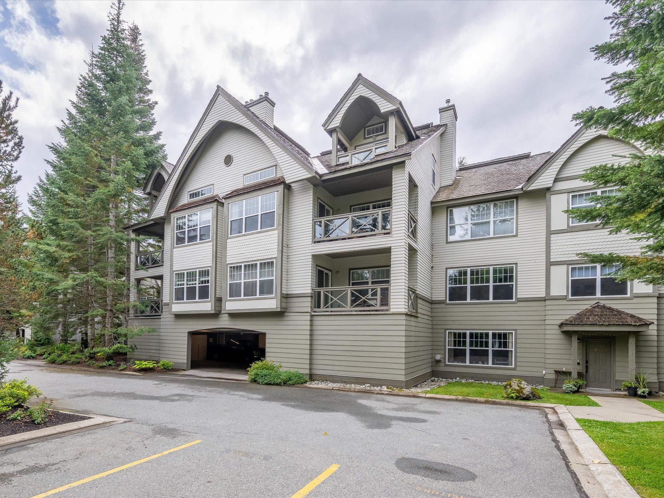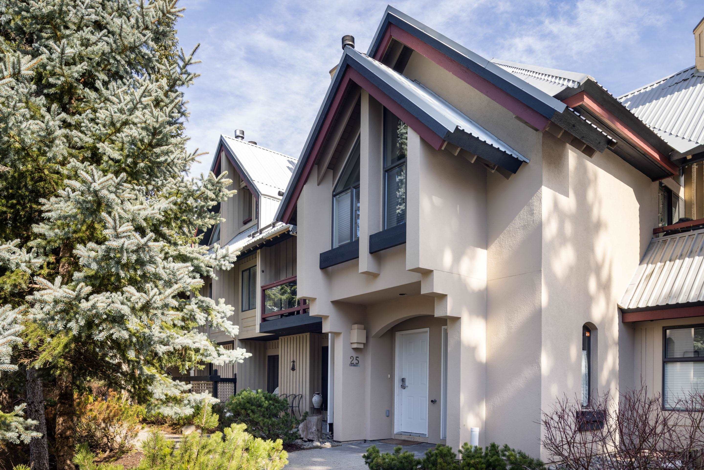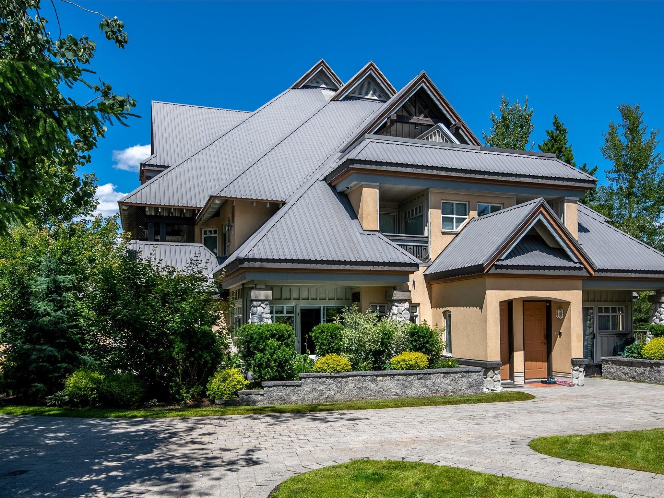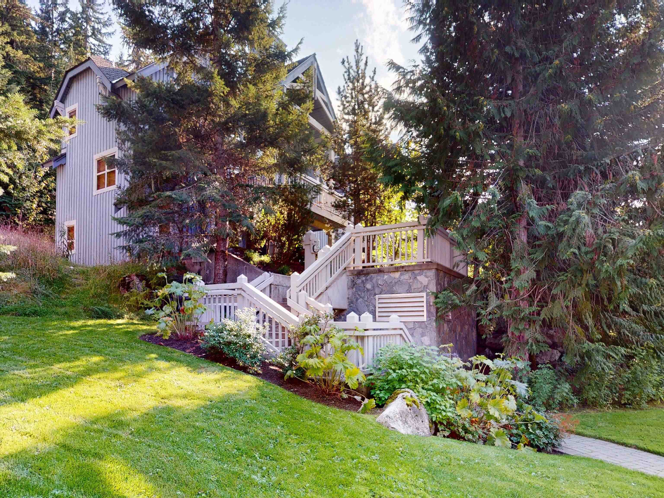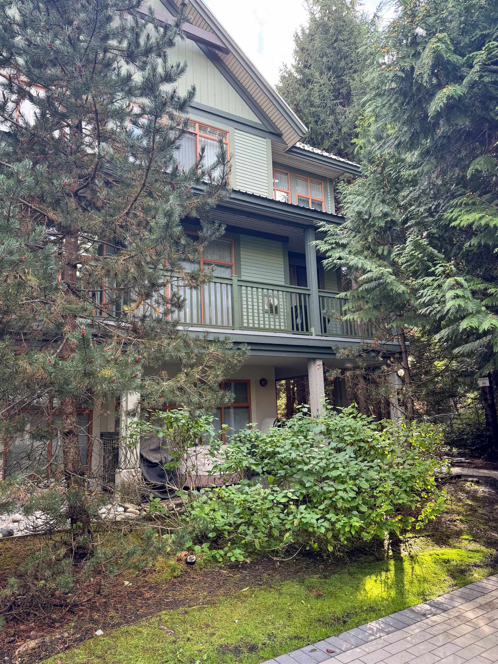Select your Favourite features
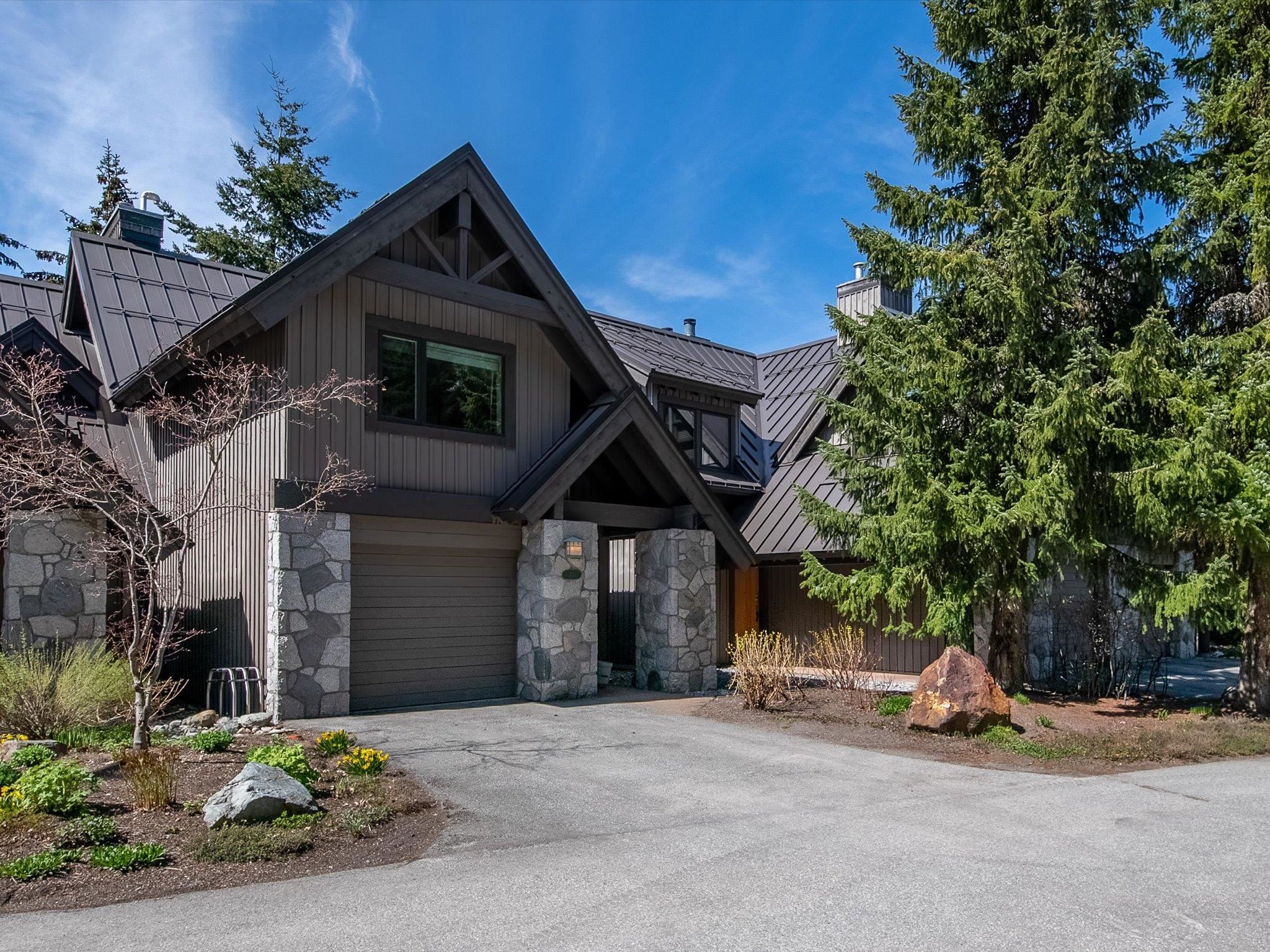
4700 Glacier Drive #23
For Sale
221 Days
$5,999,000 $4K
$5,995,000
6 beds
6 baths
2,460 Sqft
4700 Glacier Drive #23
For Sale
221 Days
$5,999,000 $4K
$5,995,000
6 beds
6 baths
2,460 Sqft
Highlights
Description
- Home value ($/Sqft)$2,437/Sqft
- Time on Houseful
- Property typeResidential
- Style3 storey
- CommunityShopping Nearby
- Median school Score
- Year built1989
- Mortgage payment
This exceptional residence offers an enviable ski-in/ski-out location directly onto the slopes, allowing you to enjoy the ultimate ski experience that is within walking distance of the Whistler Village amenities. This luxurious townhome boasts soaring vaulted ceilings and a spacious floor plan that provides ample space for gatherings. Extensively renovated to a modern standard, it still retains all the charm of a classic ski chalet. As you step inside, you'll be greeted by the entry finished with barnboard, setting the tone for the rustic yet refined interior. Prepare gourmet meals in the custom chef's kitchen, complete with high-end appliances. You can enjoy this stunning home as your personal residence, mountain getaway or an ideal investment property that allows nightly rentals.
MLS®#R2978228 updated 7 months ago.
Houseful checked MLS® for data 7 months ago.
Home overview
Amenities / Utilities
- Heat source Electric, forced air, radiant
- Sewer/ septic Public sewer, sanitary sewer
Exterior
- Construction materials
- Foundation
- Roof
- # parking spaces 2
- Parking desc
Interior
- # full baths 5
- # half baths 1
- # total bathrooms 6.0
- # of above grade bedrooms
- Appliances Washer/dryer, dishwasher, refrigerator, cooktop, microwave
Location
- Community Shopping nearby
- Area Bc
- Subdivision
- View No
- Water source Public
- Zoning description Rta29
Overview
- Lot size (acres) 0.0
- Basement information None
- Building size 2460.0
- Mls® # R2978228
- Property sub type Townhouse
- Status Active
- Virtual tour
- Tax year 2023
Rooms Information
metric
- Den 1.295m X 3.251m
- Bedroom 3.353m X 3.505m
- Bedroom 3.429m X 3.505m
- Bedroom 3.353m X 3.658m
- Laundry 0.914m X 0.914m
- Bedroom 3.048m X 4.191m
Level: Above - Primary bedroom 3.531m X 3.886m
Level: Above - Bedroom 3.531m X 3.886m
Level: Main - Foyer 1.829m X 3.251m
Level: Main - Dining room 3.505m X 4.775m
Level: Main - Kitchen 2.438m X 5.486m
Level: Main - Living room 3.658m X 4.267m
Level: Main - Mud room 3.734m X 4.064m
Level: Main
SOA_HOUSEKEEPING_ATTRS
- Listing type identifier Idx

Lock your rate with RBC pre-approval
Mortgage rate is for illustrative purposes only. Please check RBC.com/mortgages for the current mortgage rates
$-15,987
/ Month25 Years fixed, 20% down payment, % interest
$
$
$
%
$
%

Schedule a viewing
No obligation or purchase necessary, cancel at any time
Nearby Homes
Real estate & homes for sale nearby

