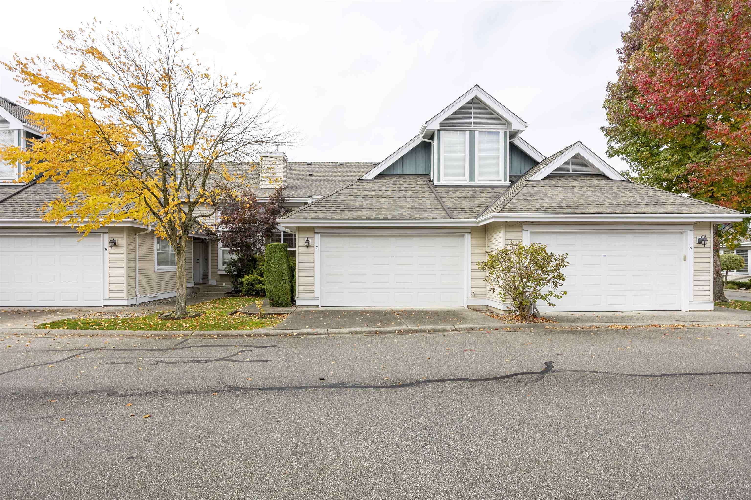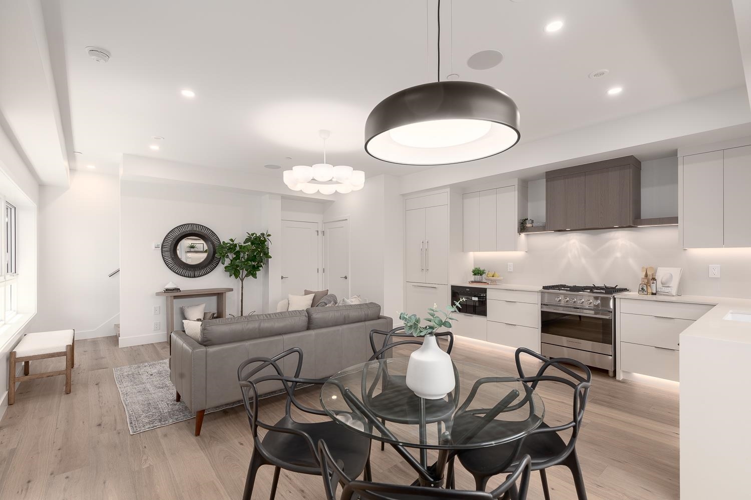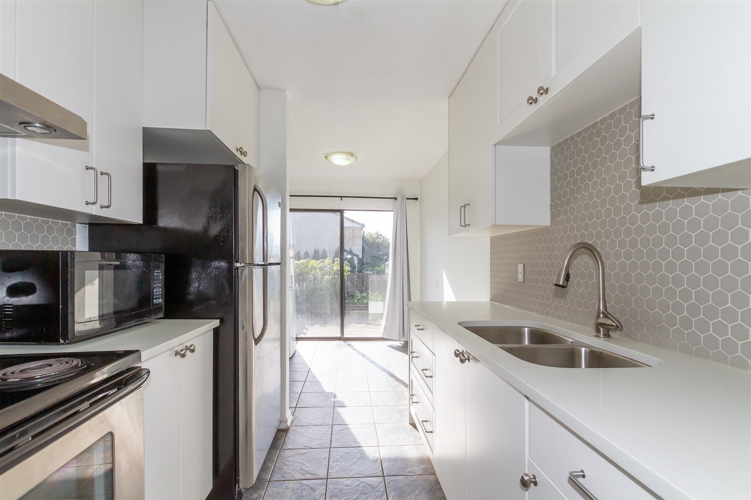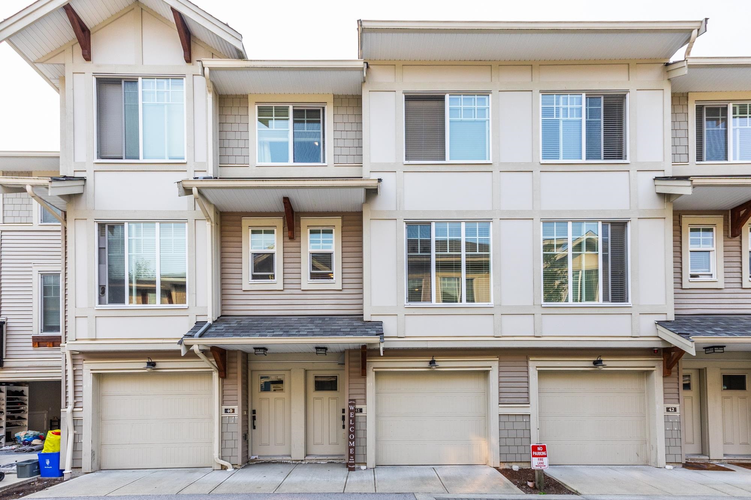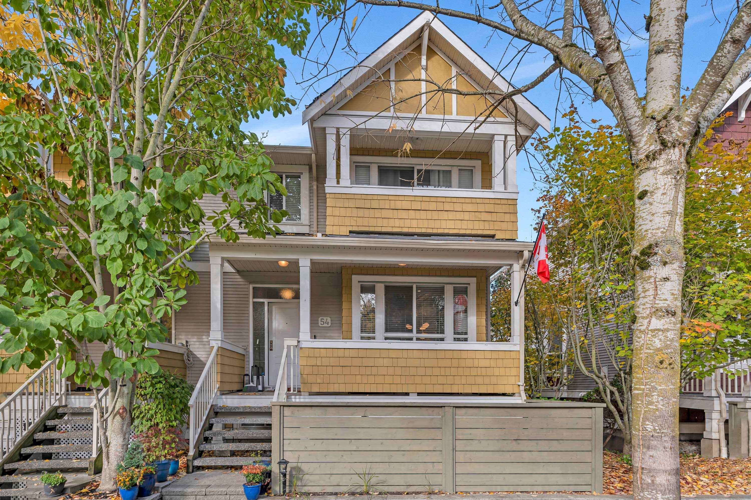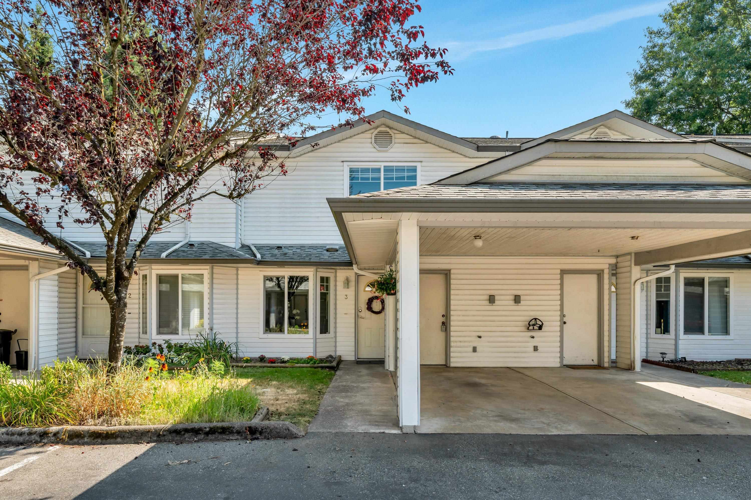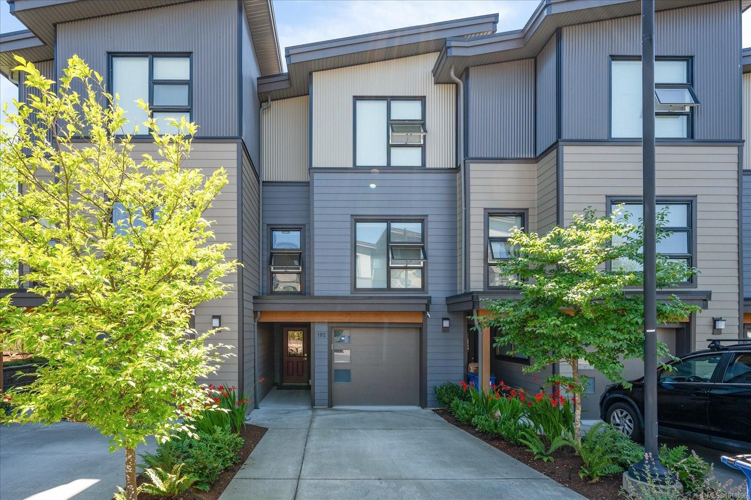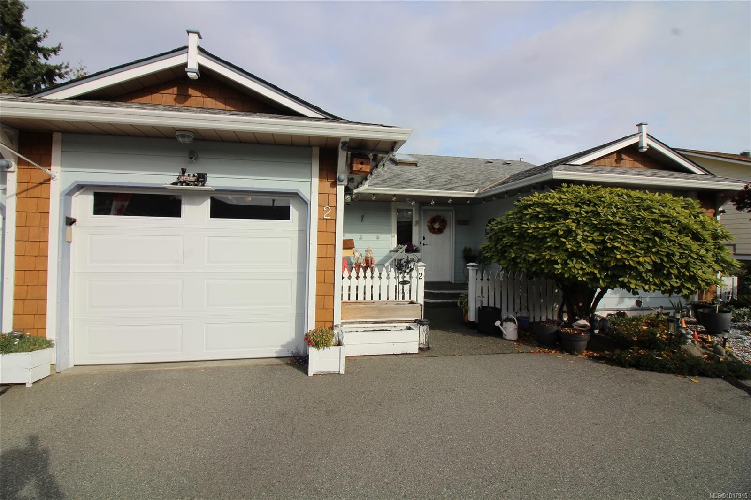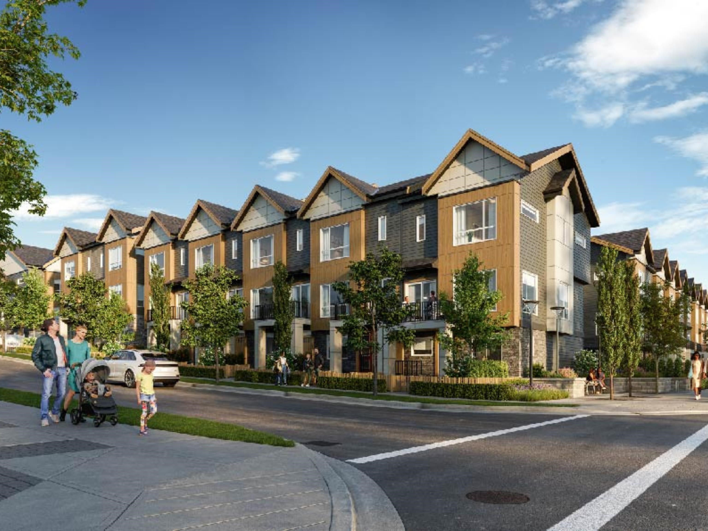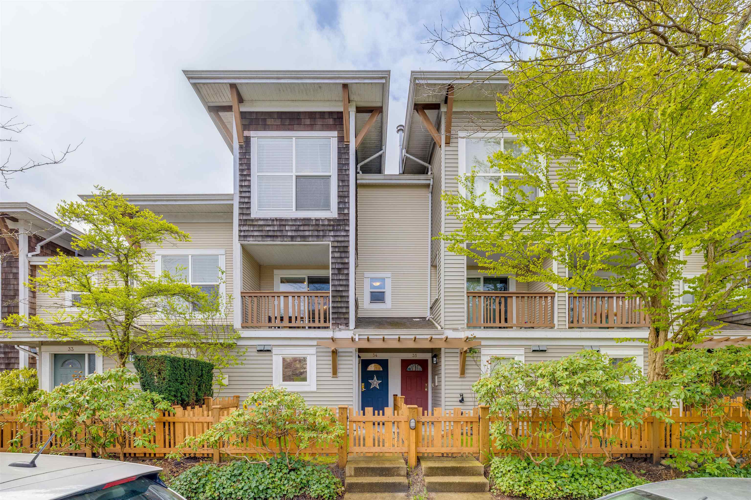Select your Favourite features
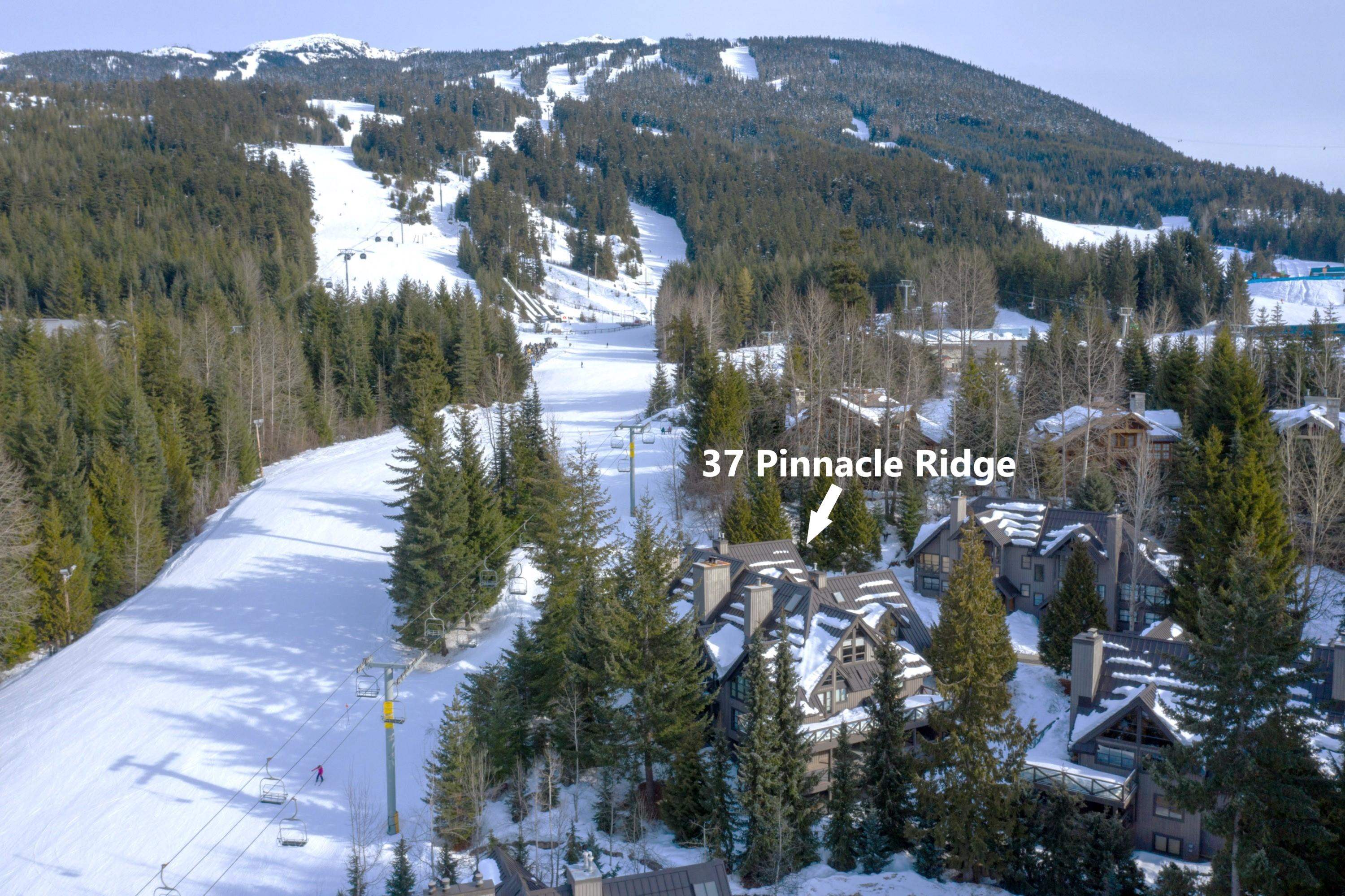
Highlights
Description
- Home value ($/Sqft)$3,565/Sqft
- Time on Houseful
- Property typeResidential
- Style3 storey
- CommunityShopping Nearby
- Median school Score
- Year built1990
- Mortgage payment
Pinnacle Ridge! Rare listing in Whistler's most desired ski-in/out development. This unique property has one of the best locations in the neighborhood, literally steps away from the ski run and walking distance to both Whistler Village and Upper Village restaurants & shops. The floorplan is generous with a large primary bedroom on the upper level, an open living and dining area with vaulted ceilings on the main level, and two spacious guest bedrooms plus a bonus TV area on the lower level. There is a hot tub overlooking the ski run and an attached garage with plenty of room for your winter and summer gear. This townhome has potential for an expansion to 5 bedrooms and 5 bathrooms as other units have done. Short-term rentals are allowed. A great investment and recreational property!
MLS®#R2973521 updated 1 month ago.
Houseful checked MLS® for data 1 month ago.
Home overview
Amenities / Utilities
- Heat source Baseboard
- Sewer/ septic Sanitary sewer, storm sewer
Exterior
- Construction materials
- Foundation
- Roof
- # parking spaces 2
- Parking desc
Interior
- # full baths 2
- # half baths 1
- # total bathrooms 3.0
- # of above grade bedrooms
- Appliances Washer/dryer, dishwasher, refrigerator, stove, microwave
Location
- Community Shopping nearby
- Area Bc
- Subdivision
- View Yes
- Water source Public
- Zoning description Rta29
Overview
- Basement information None
- Building size 1962.0
- Mls® # R2973521
- Property sub type Townhouse
- Status Active
- Tax year 2024
Rooms Information
metric
- Bedroom 3.302m X 4.394m
- Recreation room 4.293m X 6.071m
- Primary bedroom 3.531m X 10.744m
Level: Above - Bedroom 3.353m X 4.674m
Level: Above - Utility 1.067m X 1.549m
Level: Main - Laundry 2.972m X 3.023m
Level: Main - Foyer 3.023m X 5.182m
Level: Main - Kitchen 2.972m X 3.023m
Level: Main - Laundry 1.067m X 1.067m
Level: Main - Living room 3.759m X 4.445m
Level: Main - Dining room 2.972m X 3.2m
Level: Main
SOA_HOUSEKEEPING_ATTRS
- Listing type identifier Idx

Lock your rate with RBC pre-approval
Mortgage rate is for illustrative purposes only. Please check RBC.com/mortgages for the current mortgage rates
$-18,653
/ Month25 Years fixed, 20% down payment, % interest
$
$
$
%
$
%

Schedule a viewing
No obligation or purchase necessary, cancel at any time
Nearby Homes
Real estate & homes for sale nearby

