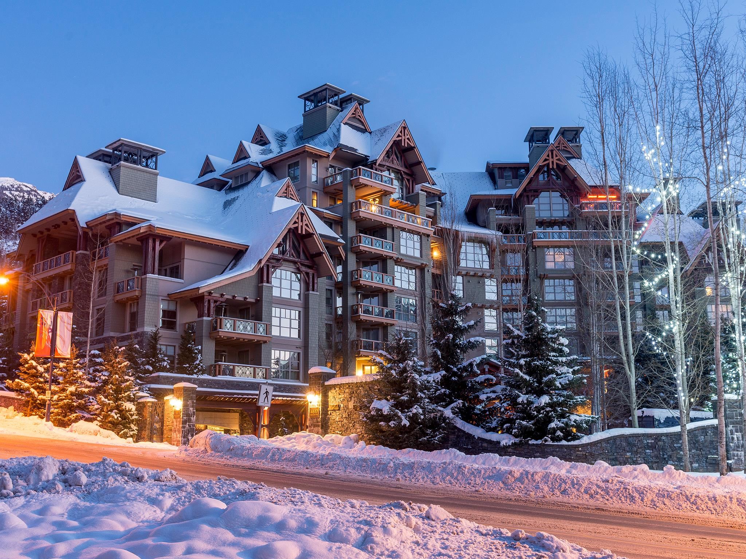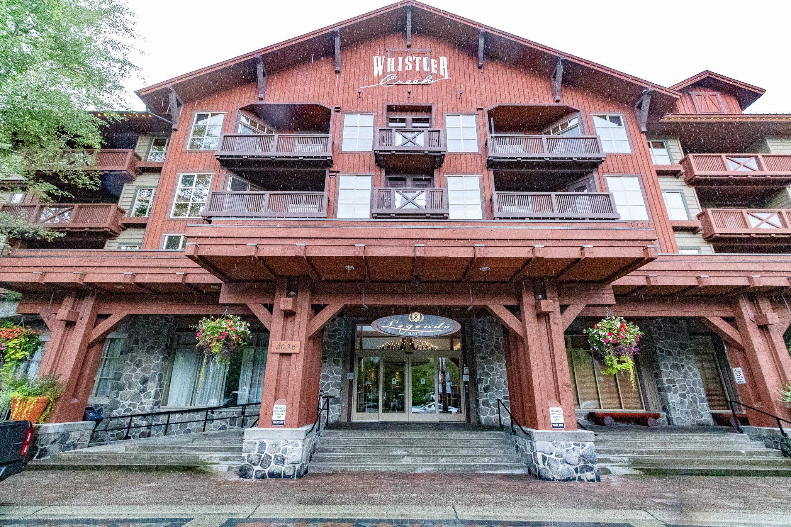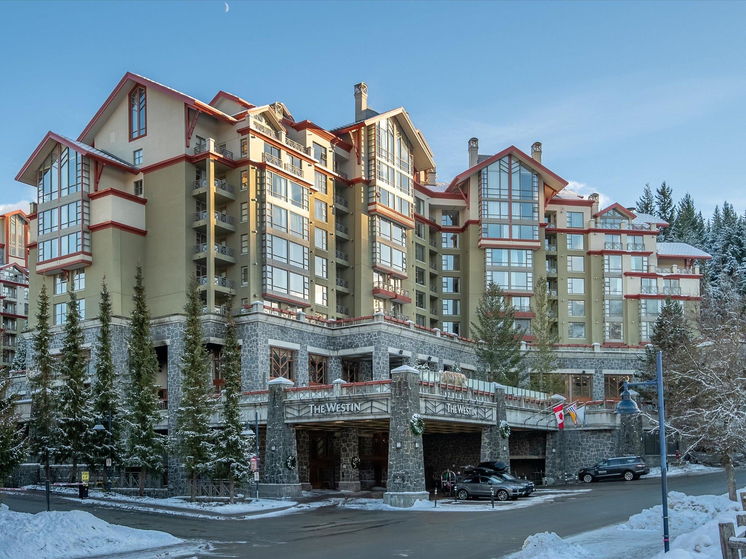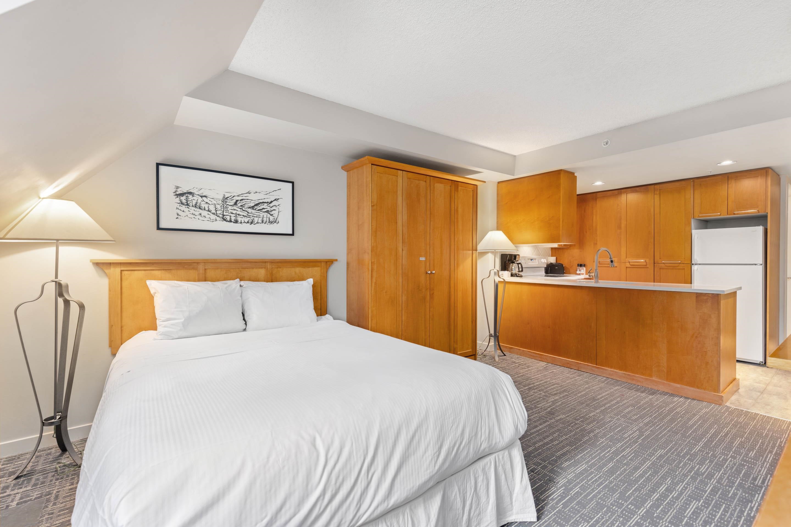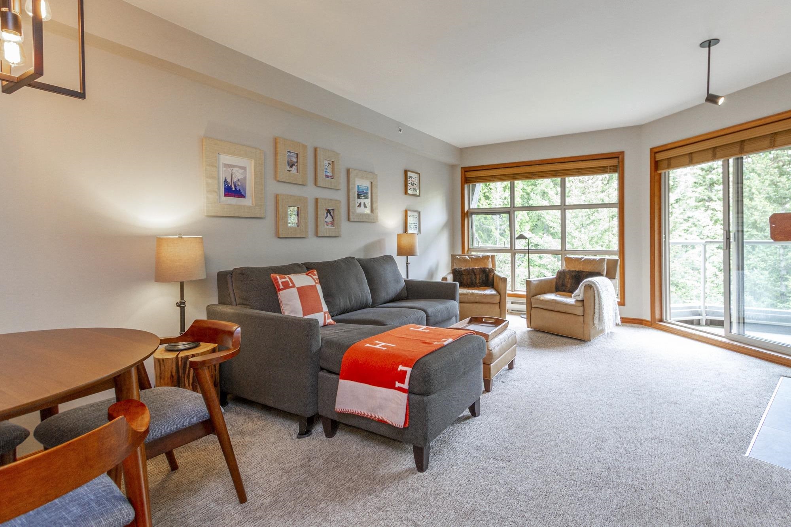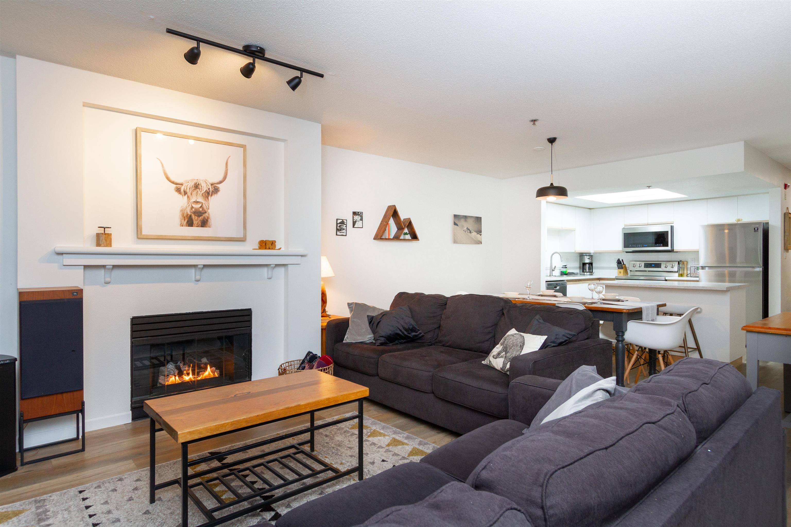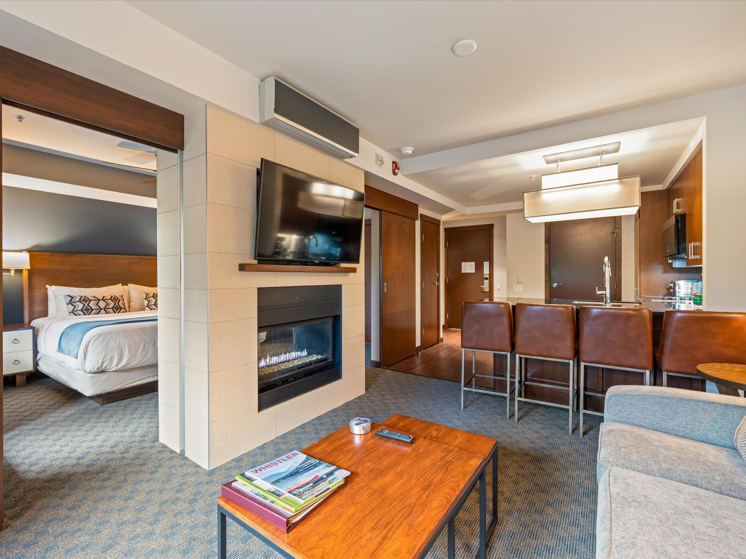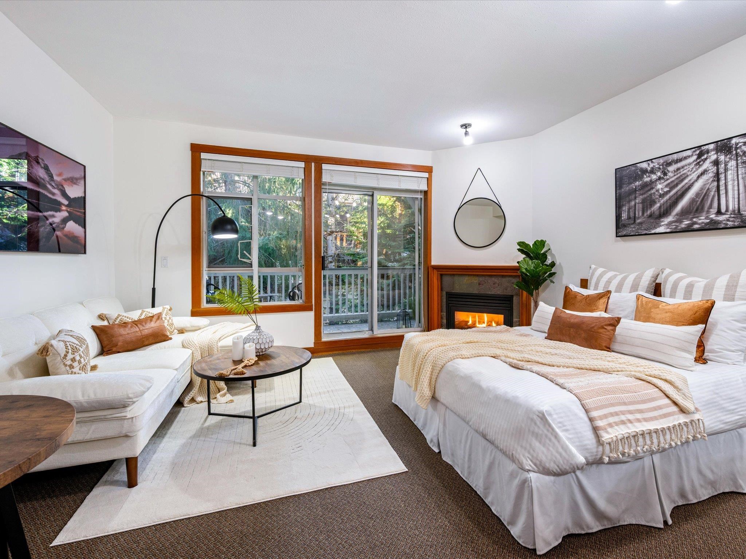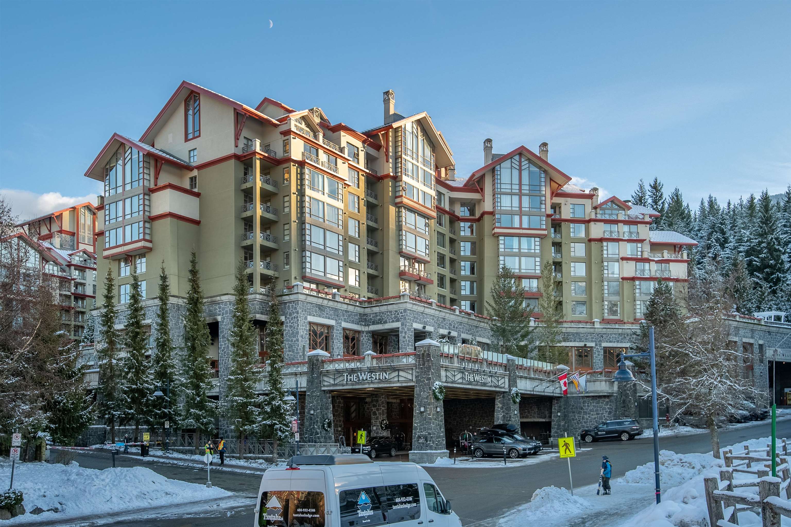Select your Favourite features
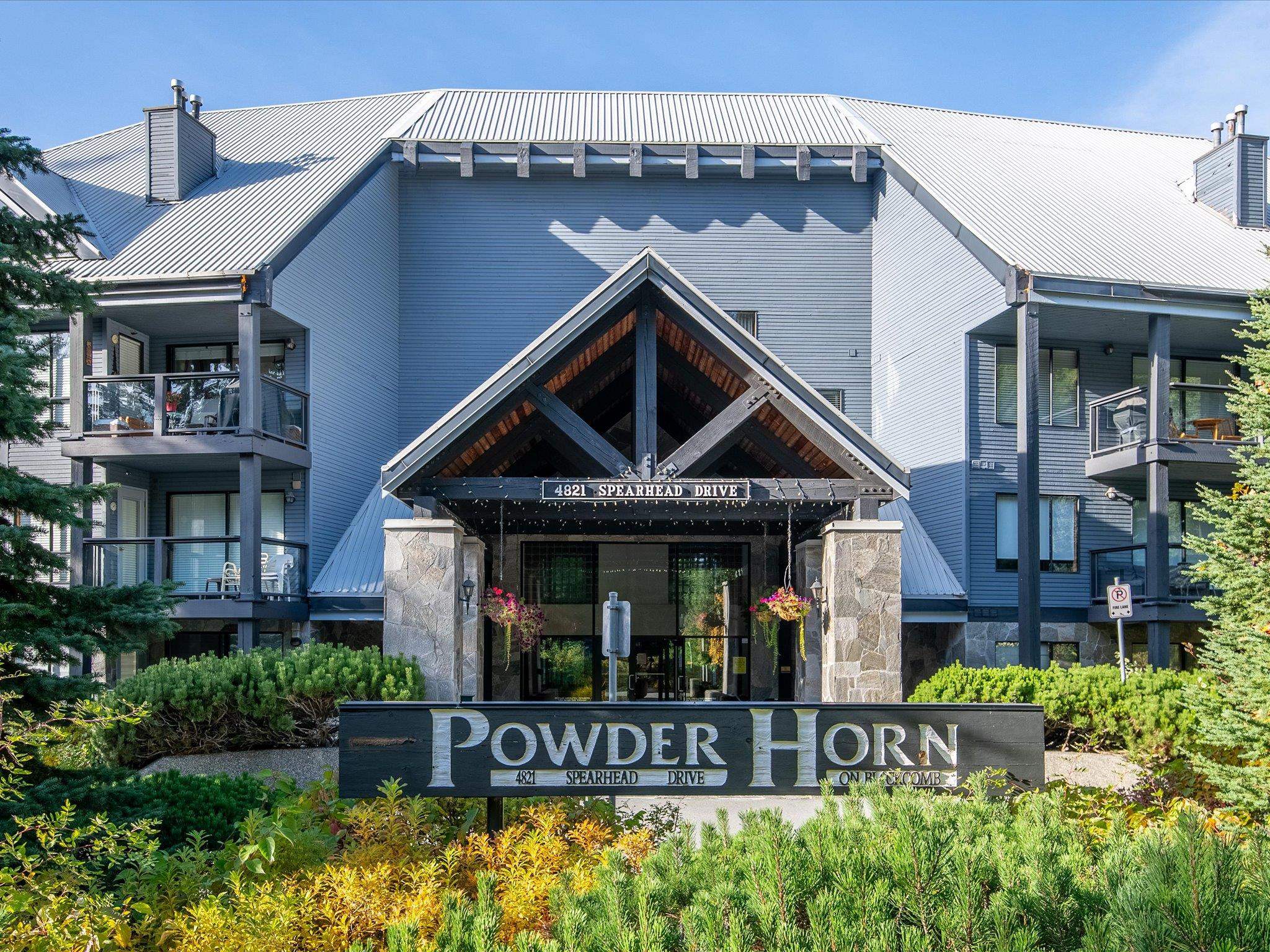
4821 Spearhead Drive #310
For Sale
198 Days
$2,280,000 $85K
$2,195,000
2 beds
2 baths
1,065 Sqft
4821 Spearhead Drive #310
For Sale
198 Days
$2,280,000 $85K
$2,195,000
2 beds
2 baths
1,065 Sqft
Highlights
Description
- Home value ($/Sqft)$2,061/Sqft
- Time on Houseful
- Property typeResidential
- CommunityShopping Nearby
- Median school Score
- Year built1989
- Mortgage payment
Step into REFINED ALPINE LIVING with this fully renovated SKI-IN/SKI-OUT residence in the heart of Whistler’s coveted Benchlands. Thoughtfully reimagined, every detail has been curated to deliver effortless mountain elegance. After a day on the slopes, unwind by the double-sided gas fireplace, stroll to the Fairmont or Four Seasons, or catch the free village shuttle just steps from your door. At Powderhorn, life is made easy with 2 parking, bike storage, a personal ski locker, rooftop hot tub, and in-suite laundry. FULLY FURNISHED, this sophisticated mountain home is turn-key. Zoned Phase 1—most flexible in Whistler—allowing unlimited owner use and nightly AirBNB rentals. Pristine/never rented, GST not applicable. Excellent investment with est. annual $100K.
MLS®#R2987133 updated 2 weeks ago.
Houseful checked MLS® for data 2 weeks ago.
Home overview
Amenities / Utilities
- Heat source Baseboard
- Sewer/ septic Public sewer, sanitary sewer
Exterior
- Construction materials
- Foundation
- Roof
- # parking spaces 2
- Parking desc
Interior
- # full baths 1
- # half baths 1
- # total bathrooms 2.0
- # of above grade bedrooms
- Appliances Dishwasher, refrigerator, stove
Location
- Community Shopping nearby
- Area Bc
- Subdivision
- View Yes
- Water source Public
- Zoning description Luc
- Directions D7cde6d2e22c22d072a02391282a5499
Overview
- Basement information None
- Building size 1065.0
- Mls® # R2987133
- Property sub type Apartment
- Status Active
- Tax year 2024
Rooms Information
metric
- Bedroom 3.759m X 4.242m
Level: Above - Dining room 1.6m X 3.734m
Level: Main - Living room 3.658m X 3.734m
Level: Main - Primary bedroom 4.902m X 4.013m
Level: Main - Kitchen 4.775m X 2.769m
Level: Main
SOA_HOUSEKEEPING_ATTRS
- Listing type identifier Idx

Lock your rate with RBC pre-approval
Mortgage rate is for illustrative purposes only. Please check RBC.com/mortgages for the current mortgage rates
$-5,853
/ Month25 Years fixed, 20% down payment, % interest
$
$
$
%
$
%

Schedule a viewing
No obligation or purchase necessary, cancel at any time
Nearby Homes
Real estate & homes for sale nearby

