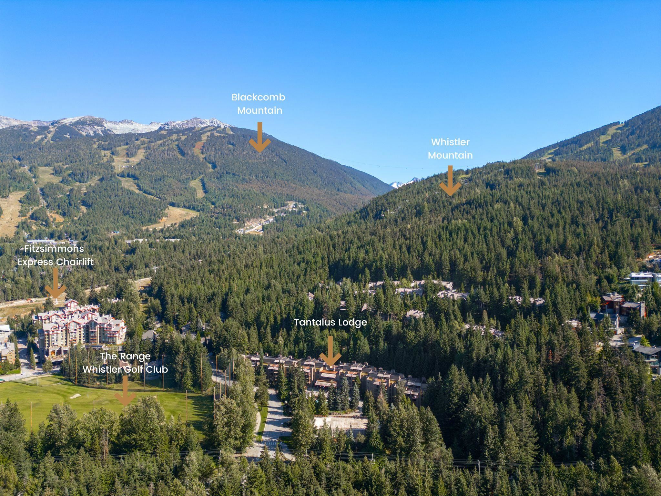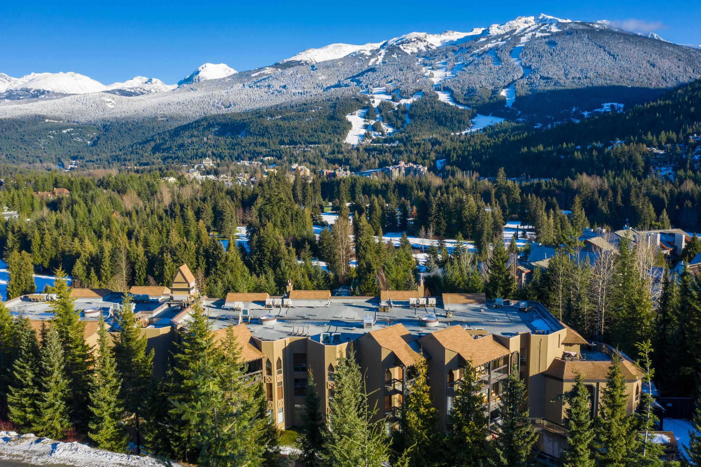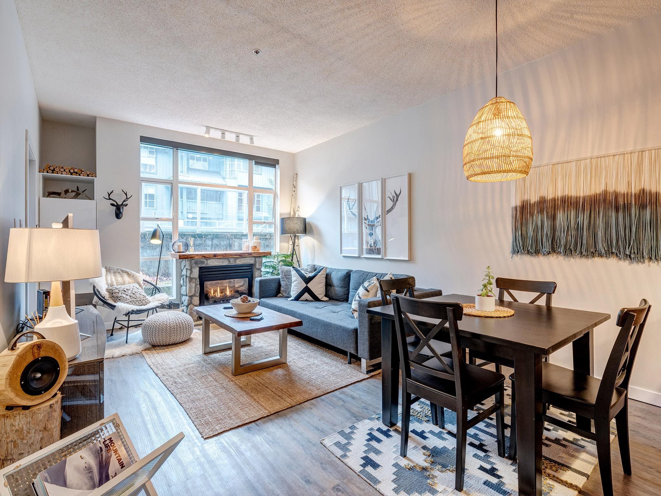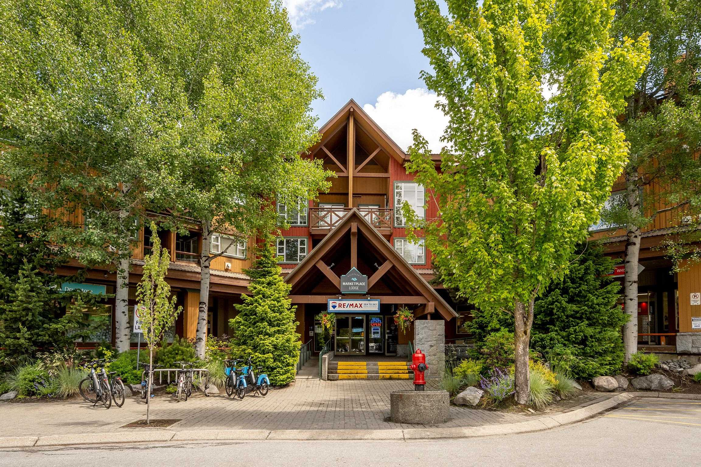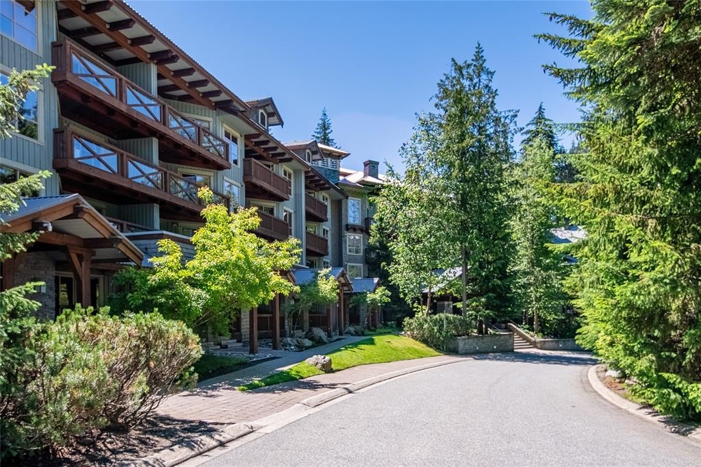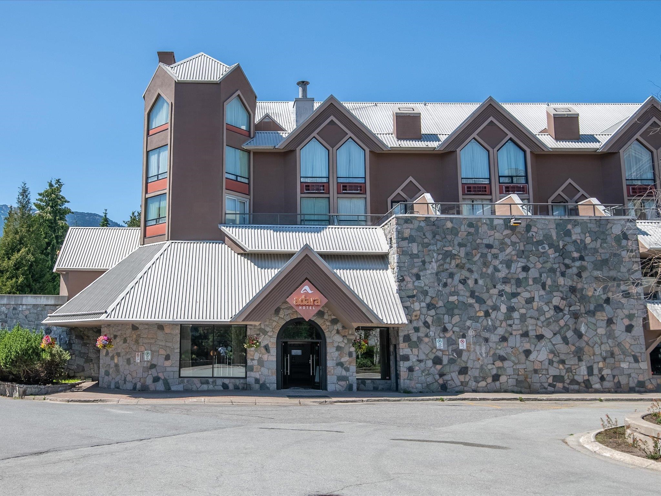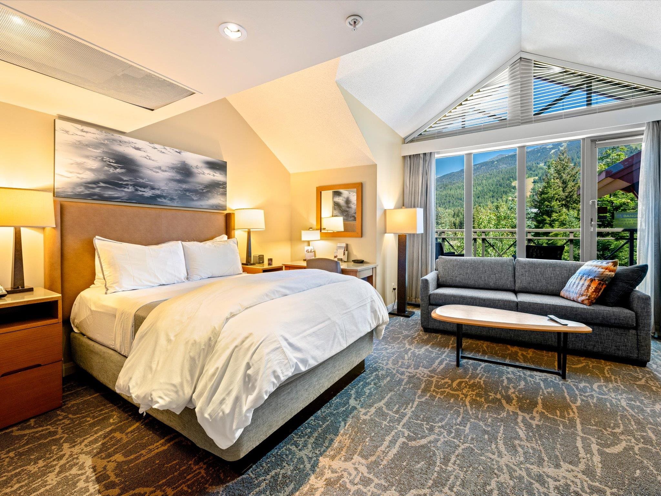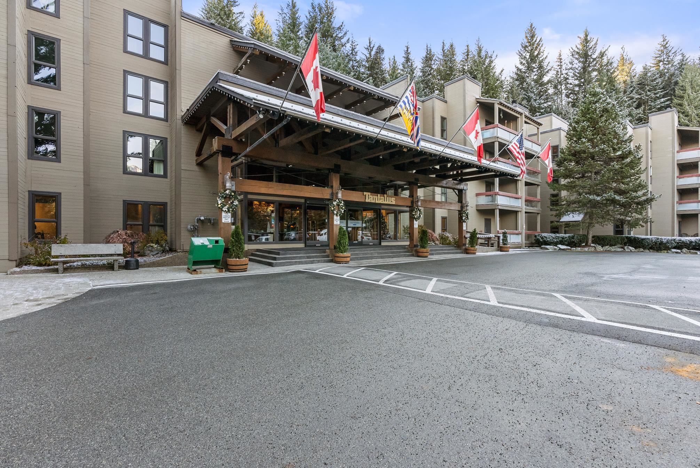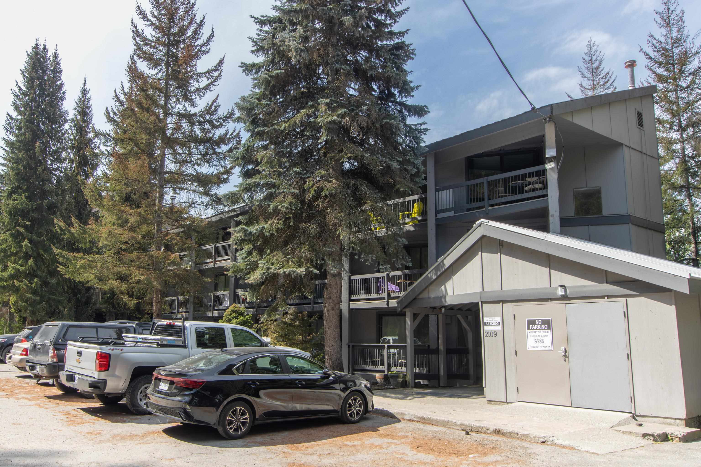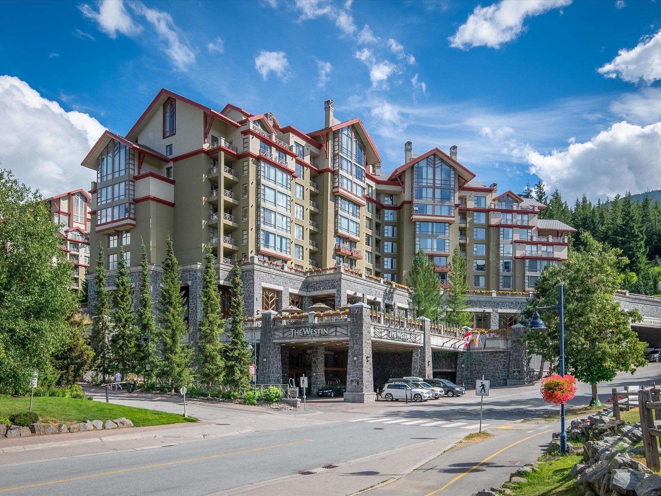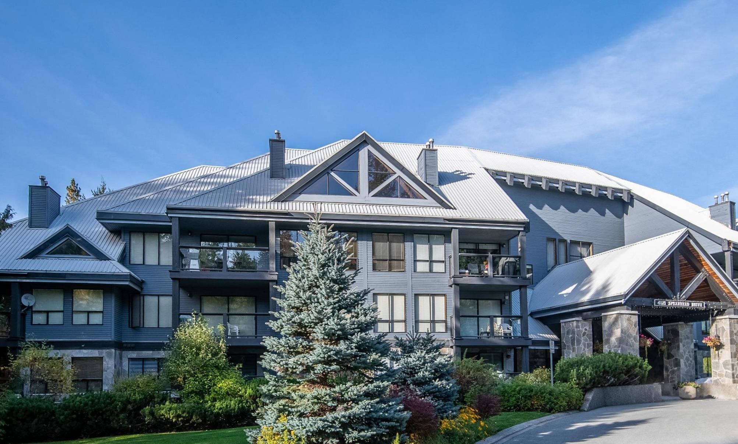
4821 Spearhead Drive #unit 201
4821 Spearhead Drive #unit 201
Highlights
Description
- Home value ($/Sqft)$1,651/Sqft
- Time on Houseful
- Property typeResidential
- CommunityShopping Nearby
- Median school Score
- Year built1989
- Mortgage payment
Discover the allure of Whistler living in this Blackcomb Benchlands condo, boasting 2 bedrooms plus a den & 2 full bathrooms. Situated a short stroll from ski slopes, this property features a rooftop hot tub, underground parking, & storage for both skis & bikes. Benefit from the convenience of a free shuttle bus to Whistler Village, stopping right at your doorstep. Located on the building's quiet & cooler north-west side, this one-level suite offers privacy, can comfortably accommodate up to 8 guests, & showcases a double-sided gas fireplace, updated kitchen, heated kitchen & bathroom floors, updated bathrooms as well as a spacious sundeck. Sold turnkey, this Phase 1 property is ready to serve as your weekend haven or as a lucrative investment, personal enjoyment & revenue potential.
Home overview
- Heat source Electric
- Sewer/ septic Public sewer, sanitary sewer
- # total stories 4.0
- Construction materials
- Foundation
- Roof
- # parking spaces 2
- Parking desc
- # full baths 2
- # total bathrooms 2.0
- # of above grade bedrooms
- Appliances Washer/dryer, dishwasher, refrigerator, stove, microwave
- Community Shopping nearby
- Area Bc
- Subdivision
- View Yes
- Water source Public
- Zoning description Rta35
- Basement information None
- Building size 1047.0
- Mls® # R3041813
- Property sub type Apartment
- Status Active
- Virtual tour
- Tax year 2024
- Living room 4.42m X 3.835m
Level: Main - Bedroom 6.452m X 3.404m
Level: Main - Bedroom 3.632m X 3.404m
Level: Main - Bedroom 2.718m X 1.854m
Level: Main - Kitchen 3.251m X 2.515m
Level: Main - Dining room 2.362m X 3.835m
Level: Main
- Listing type identifier Idx

$-4,611
/ Month

