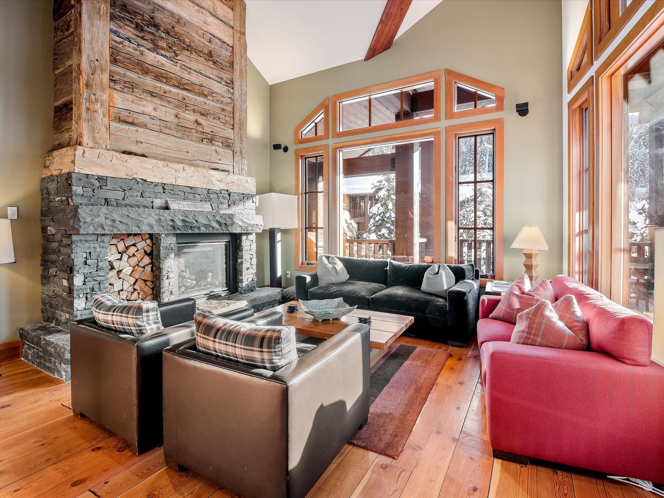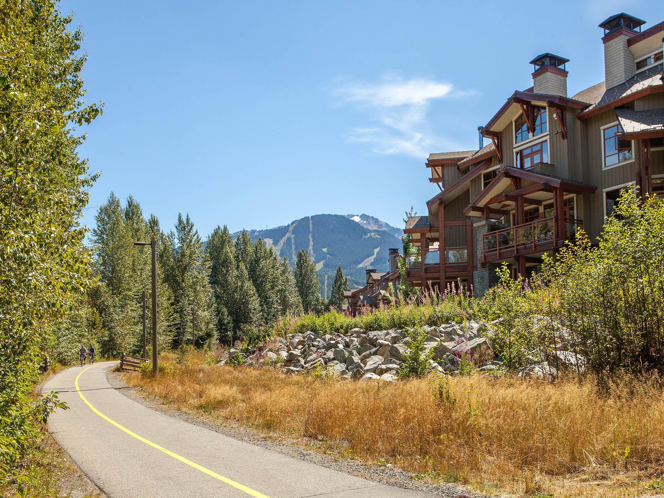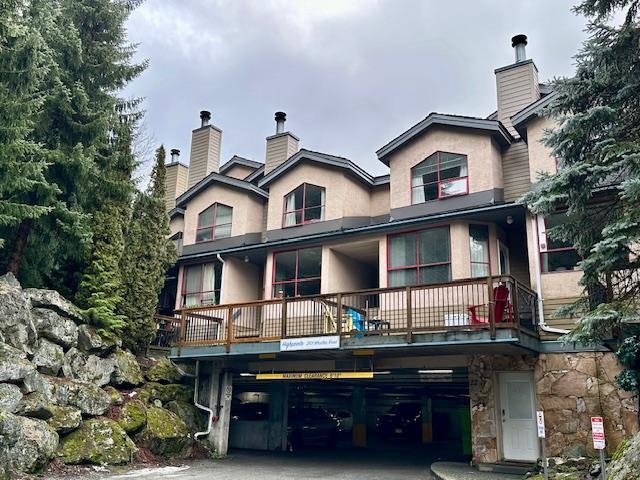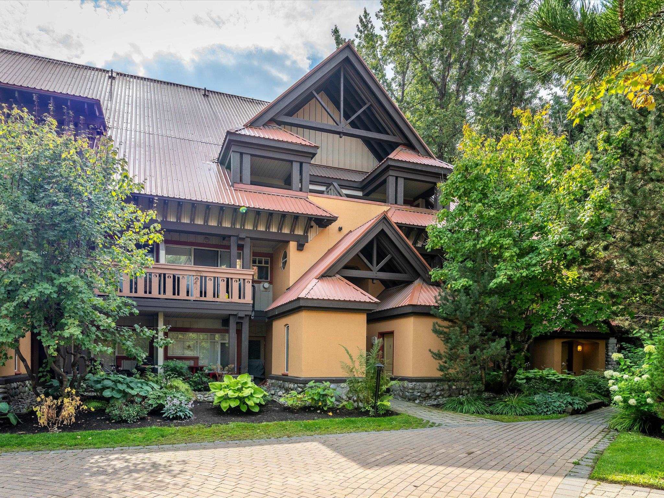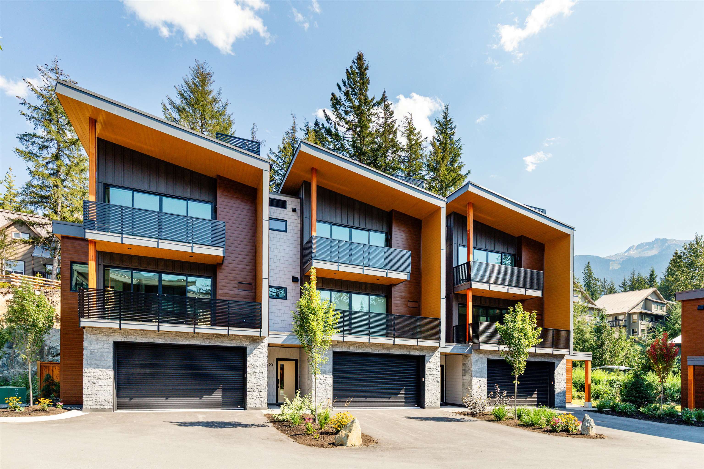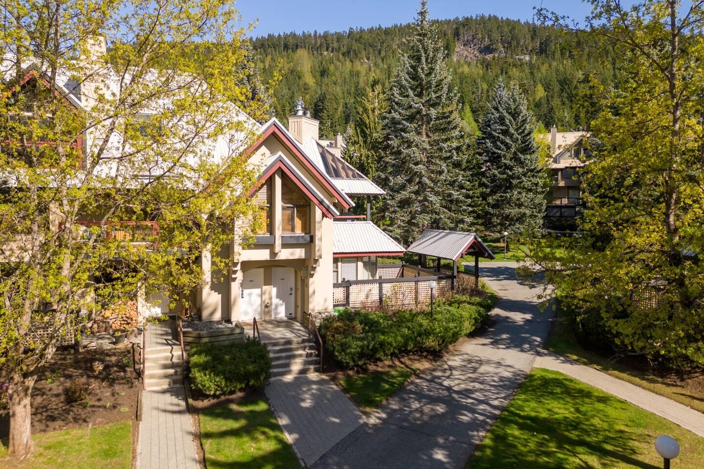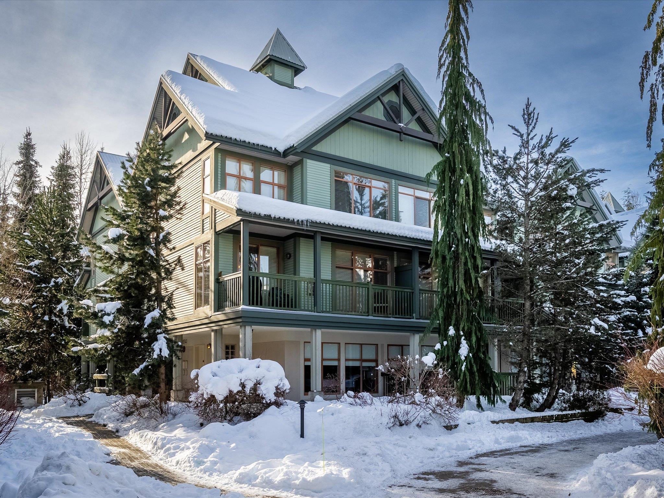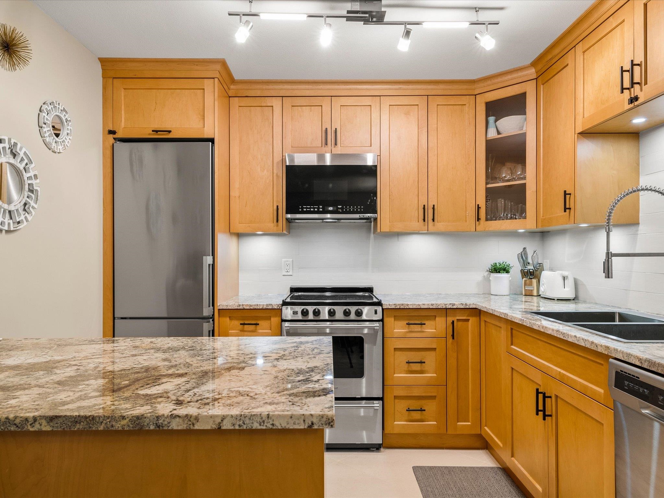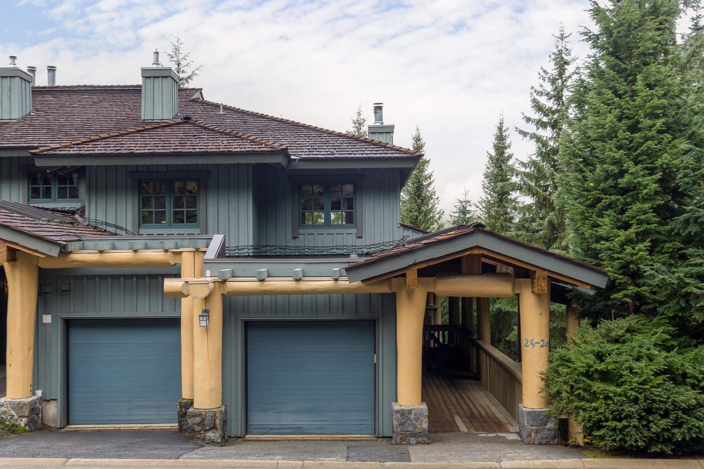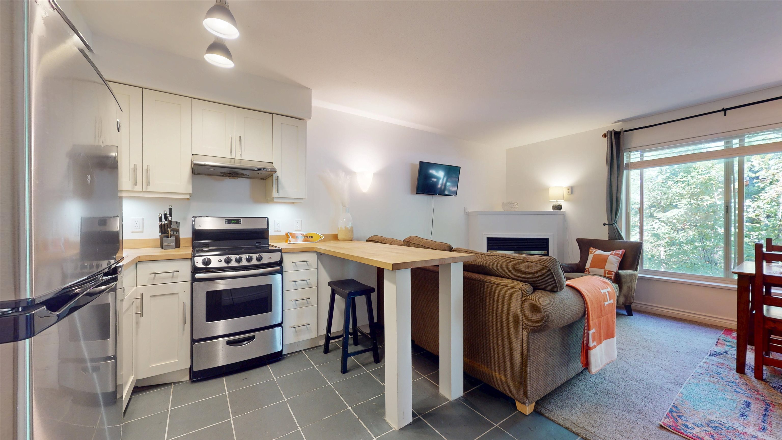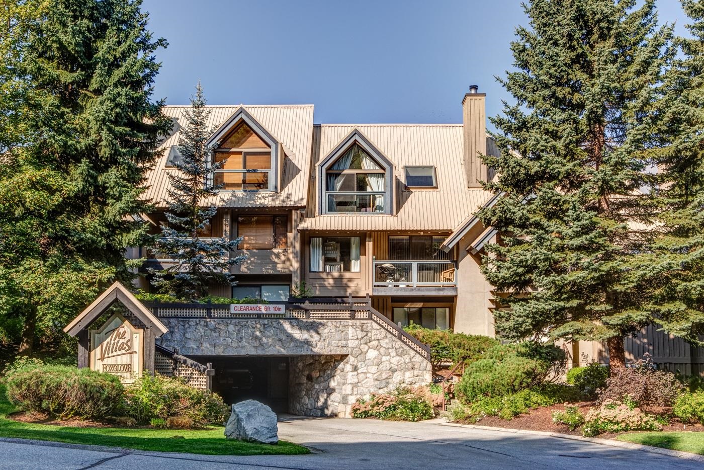
4857 Painted Cliff Road #22
4857 Painted Cliff Road #22
Highlights
Description
- Home value ($/Sqft)$1,732/Sqft
- Time on Houseful
- Property typeResidential
- Median school Score
- Year built1988
- Mortgage payment
Experience the best of Whistler living in this fully furnished 2-bed, 2-bath townhouse located in the sought-after Blackcomb Benchlands. Just minutes from Blackcomb Mountain, the Upper Village, the Valley Trail & with the ease of the complimentary mountain & village shuttle this home offers an effortless connection to every season in Whistler. Thoughtfully renovated in 2010, the open-concept design features a welcoming gas fireplace, a stylish kitchen, inviting dining and living areas. The primary suite boasts a private ensuite, while the second bedroom is perfectly suited for family or guests. With secure parking, a private patio, bike storage room, a ski home trail steps away & direct access to Whistler’s world-class recreation, this Benchlands townhouse is the ultimate mountain retreat.
Home overview
- Heat source Baseboard, natural gas, radiant
- Sewer/ septic Public sewer, sanitary sewer
- Construction materials
- Foundation
- Roof
- # parking spaces 1
- Parking desc
- # full baths 2
- # total bathrooms 2.0
- # of above grade bedrooms
- Appliances Washer/dryer, dishwasher, refrigerator, stove, microwave, wine cooler
- Area Bc
- Subdivision
- Water source Public
- Zoning description Rta35
- Directions 17748ad9603e39e4fcc95054bb5ed434
- Basement information None
- Building size 1013.0
- Mls® # R3047632
- Property sub type Townhouse
- Status Active
- Tax year 2024
- Primary bedroom 3.505m X 4.343m
Level: Above - Kitchen 2.87m X 2.489m
Level: Main - Bedroom 4.394m X 3.454m
Level: Main - Dining room 2.565m X 3.962m
Level: Main - Foyer 2.286m X 1.651m
Level: Main - Living room 4.674m X 3.962m
Level: Main
- Listing type identifier Idx

$-4,680
/ Month

