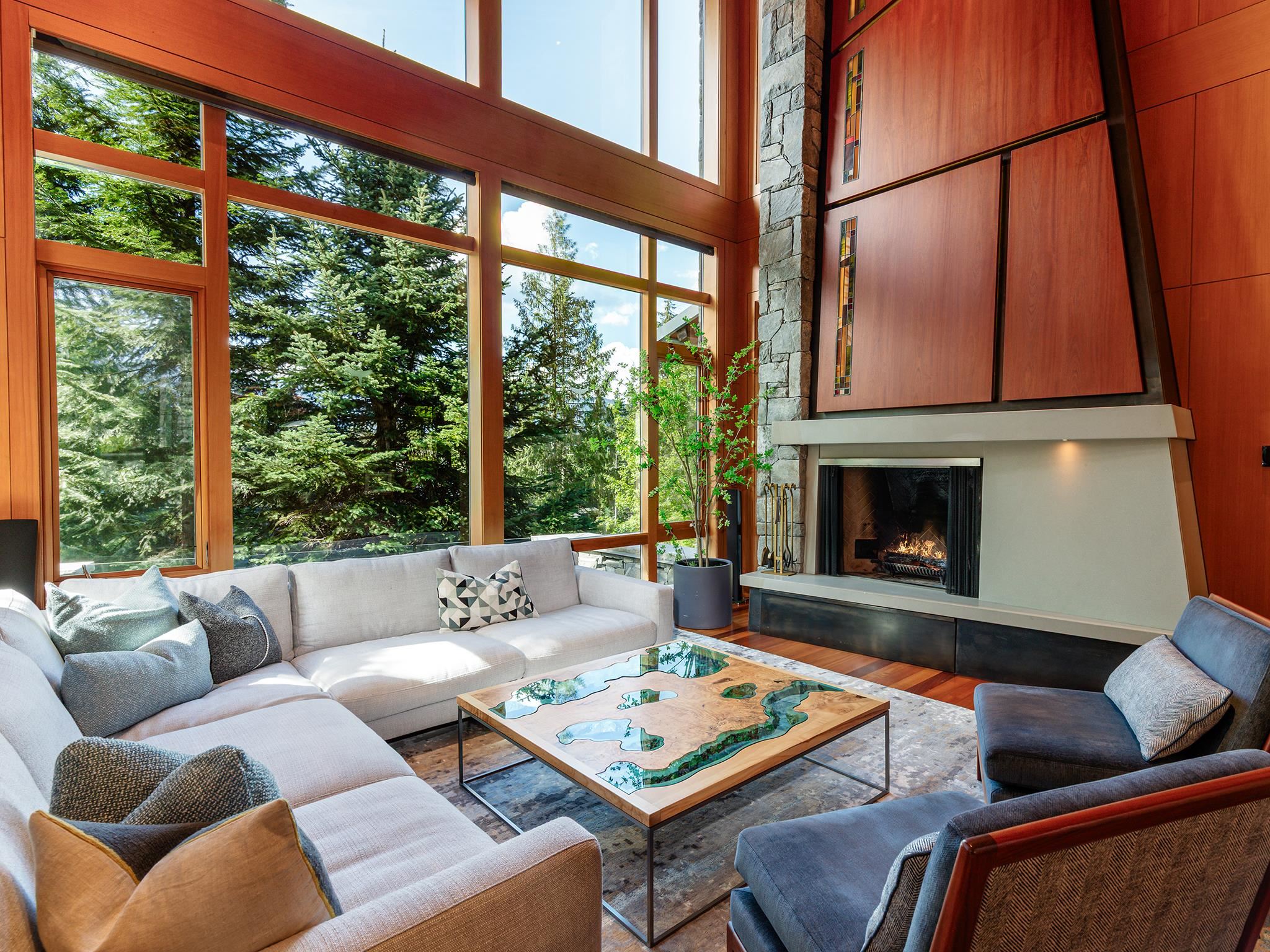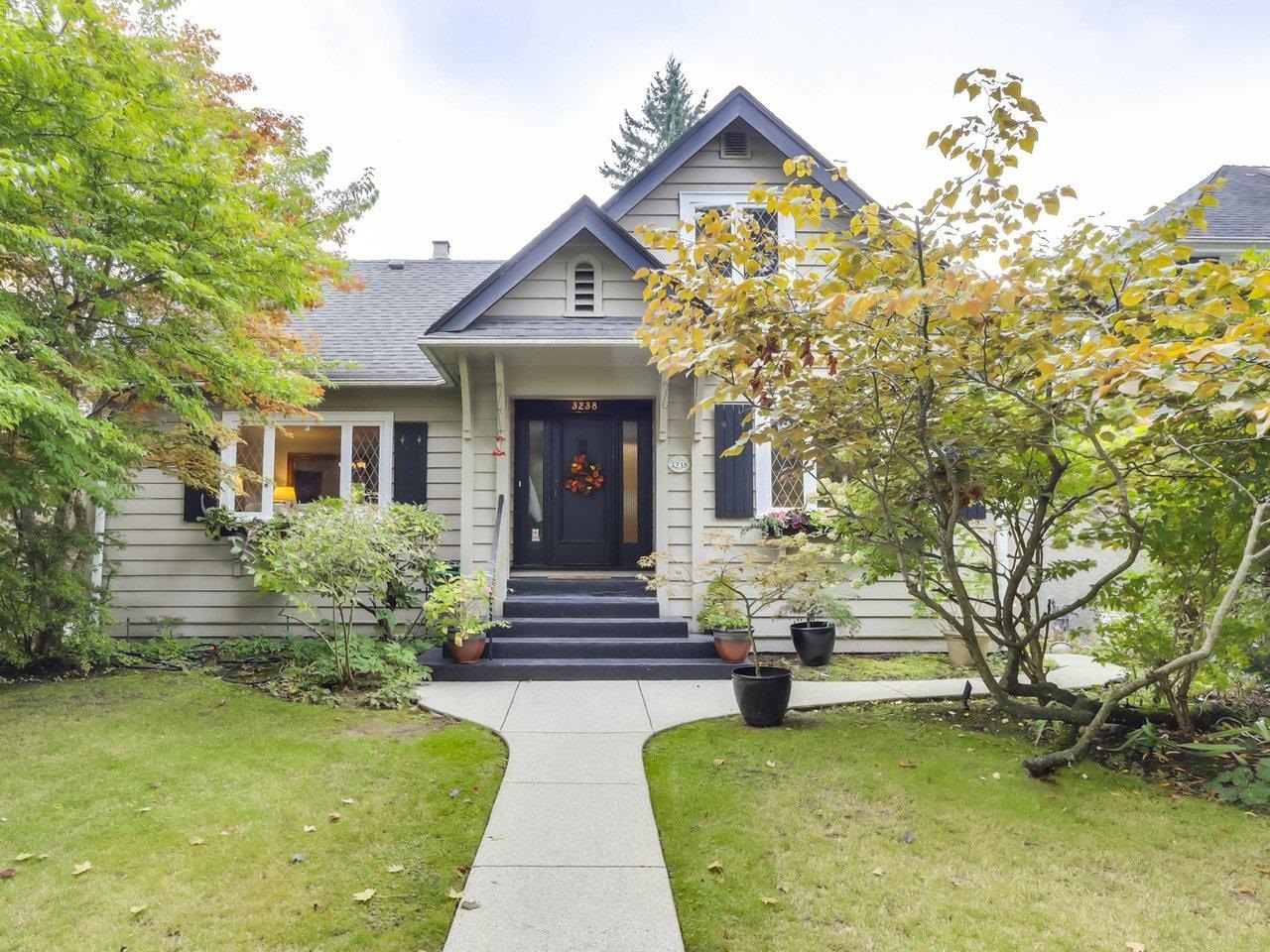Select your Favourite features

4961 Horstman Lane
For Sale
245 Days
$12,995,000 $1M
$11,995,000
5 beds
7 baths
5,315 Sqft
4961 Horstman Lane
For Sale
245 Days
$12,995,000 $1M
$11,995,000
5 beds
7 baths
5,315 Sqft
Highlights
Description
- Home value ($/Sqft)$2,257/Sqft
- Time on Houseful
- Property typeResidential
- CommunityShopping Nearby
- Median school Score
- Year built2008
- Mortgage payment
Experience the ultimate in ski-in convenience, moving effortlessly from the slopes to the hot tub, all within a residence that epitomizes luxury resort living. A finalist in the Georgie Awards, elements of wood, rock & metal finishes echo the mountains, while custom stained-glass panels cast jewelled light indoors across the open plan living area. Designed for comfort & style, the thoughtful layout easily accommodates large gatherings, featuring media room, wine cellar, elevator & expansive outdoor living area, making this the perfect home for hosting. Surrounded by forest, enjoy exceptional privacy along with convenient access to golf, ski lifts, lakes & trails from this secluded location in the exclusive Horstman Estates neighbourhood. Virtual tour & floor plans available upon request.
MLS®#R2951773 updated 2 days ago.
Houseful checked MLS® for data 2 days ago.
Home overview
Amenities / Utilities
- Heat source Radiant
- Sewer/ septic Public sewer, sanitary sewer
Exterior
- Construction materials
- Foundation
- Roof
- # parking spaces 6
- Parking desc
Interior
- # full baths 7
- # total bathrooms 7.0
- # of above grade bedrooms
- Appliances Washer/dryer, dishwasher, refrigerator, stove, microwave, oven, range top, wine cooler
Location
- Community Shopping nearby
- Area Bc
- Subdivision
- View Yes
- Water source Public
- Zoning description Rs3
Lot/ Land Details
- Lot dimensions 9015.0
Overview
- Lot size (acres) 0.21
- Basement information None
- Building size 5315.0
- Mls® # R2951773
- Property sub type Single family residence
- Status Active
- Virtual tour
- Tax year 2024
Rooms Information
metric
- Wine room 2.057m X 3.429m
- Bedroom 2.692m X 3.429m
- Bedroom 2.692m X 3.429m
- Games room 3.658m X 6.096m
- Media room 3.658m X 7.315m
- Bedroom 4.572m X 6.248m
Level: Above - Primary bedroom 4.572m X 5.385m
Level: Above - Office 2.87m X 3.048m
Level: Main - Kitchen 4.572m X 7.925m
Level: Main - Living room 5.182m X 5.486m
Level: Main - Dining room 3.505m X 5.182m
Level: Main - Bedroom 4.572m X 5.385m
Level: Main
SOA_HOUSEKEEPING_ATTRS
- Listing type identifier Idx

Lock your rate with RBC pre-approval
Mortgage rate is for illustrative purposes only. Please check RBC.com/mortgages for the current mortgage rates
$-31,987
/ Month25 Years fixed, 20% down payment, % interest
$
$
$
%
$
%

Schedule a viewing
No obligation or purchase necessary, cancel at any time
Nearby Homes
Real estate & homes for sale nearby











