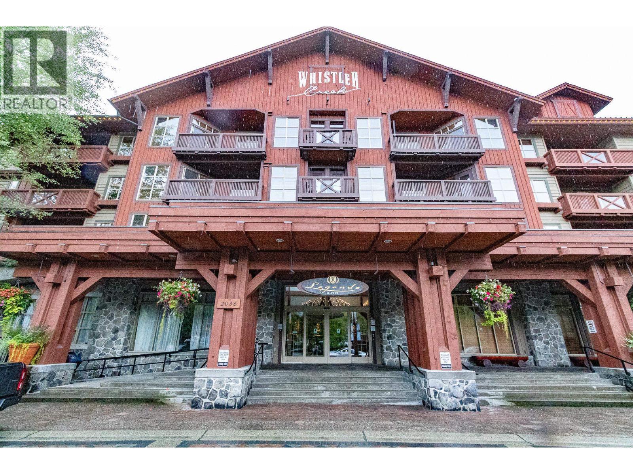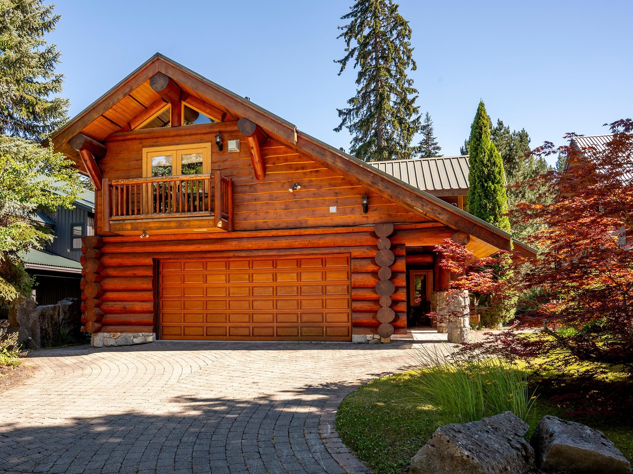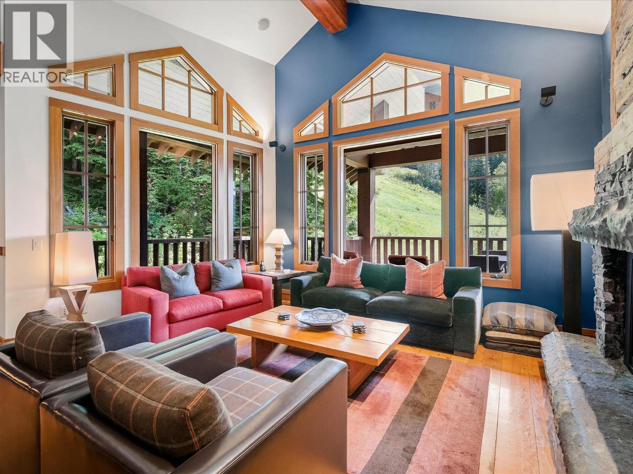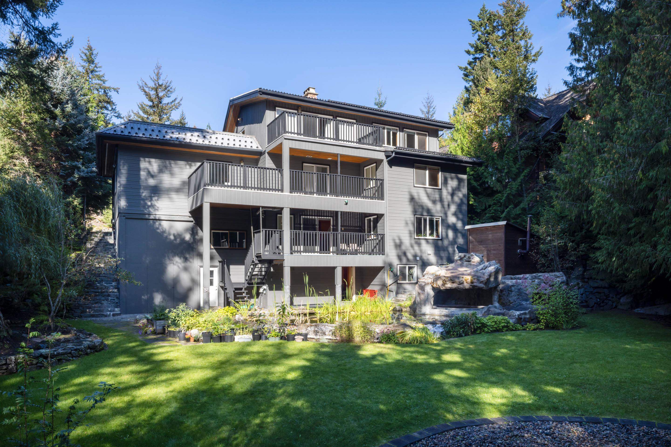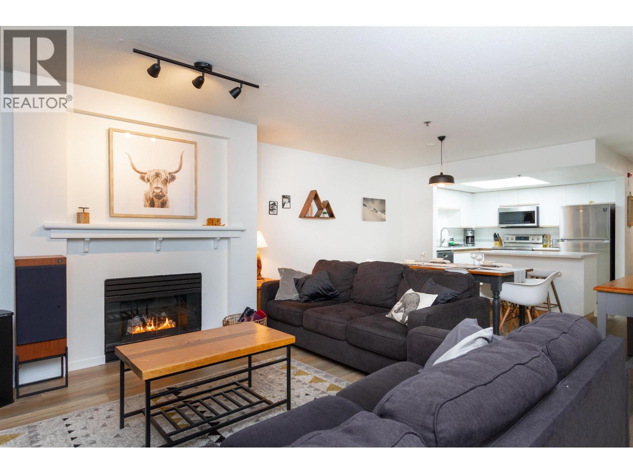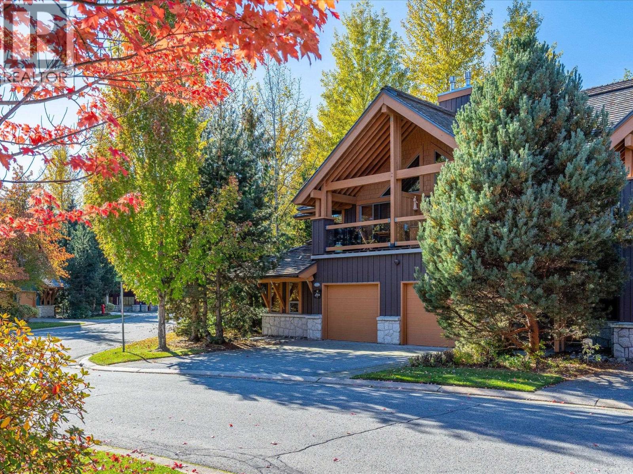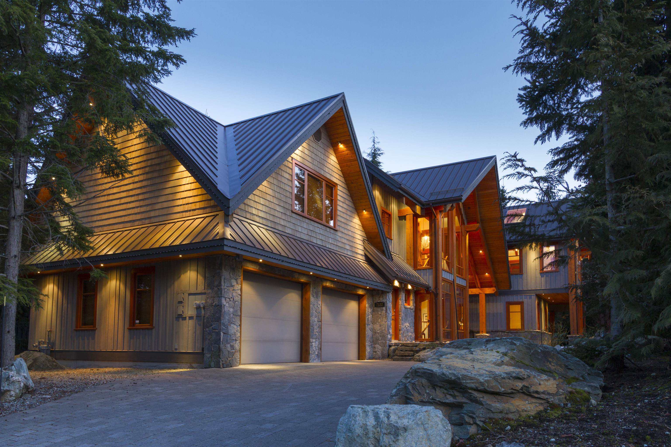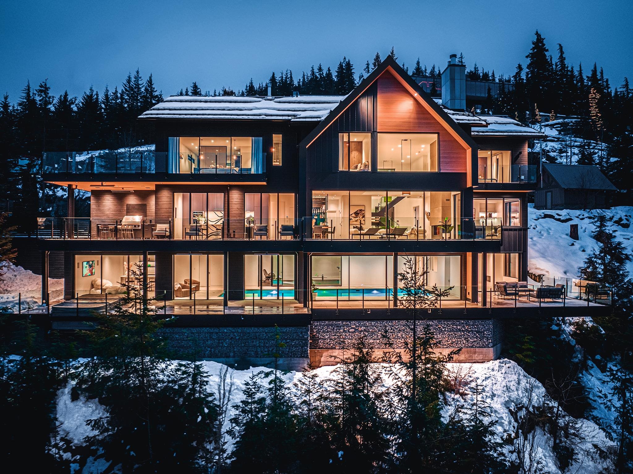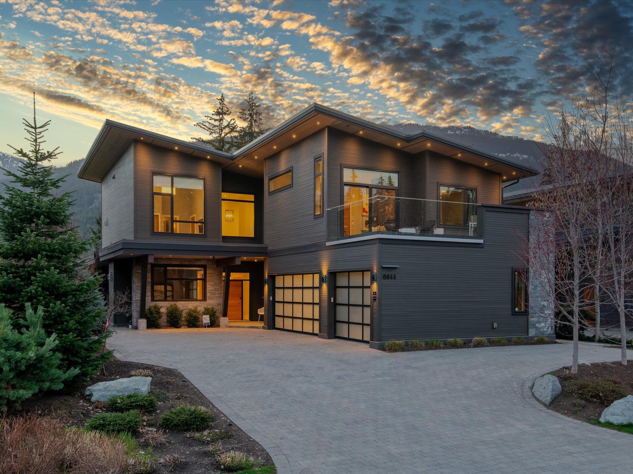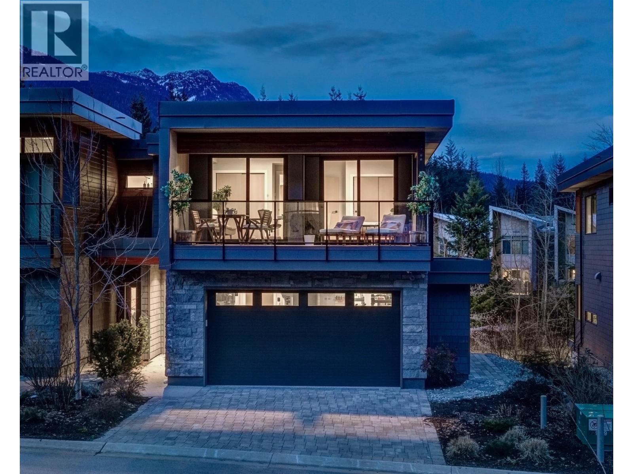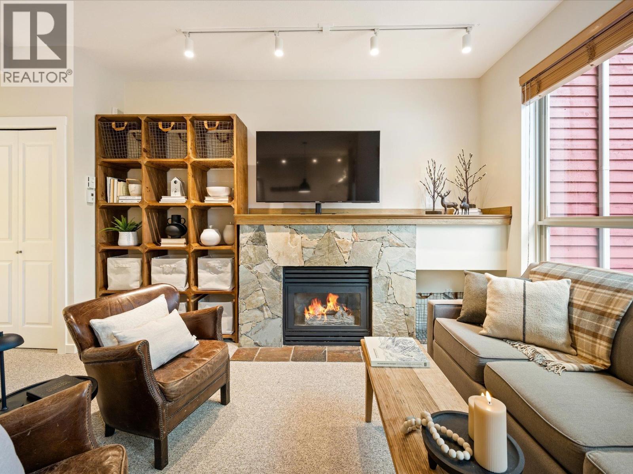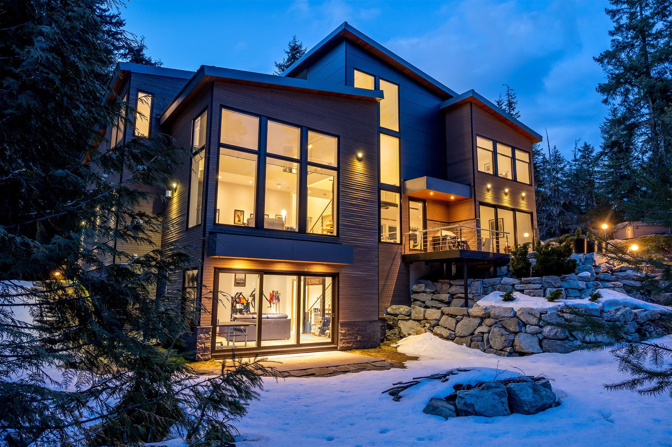
Highlights
Description
- Home value ($/Sqft)$1,815/Sqft
- Time on Houseful
- Property typeResidential
- CommunityShopping Nearby
- Median school Score
- Year built2015
- Mortgage payment
Tucked at the end of a long, forested driveway on over an acre of land, 5221 Jordan Lane offers rare privacy, luxurious finishes, and a true connection to Whistler’s natural surroundings. Adjacent to protected Strata acreage and Alpha Lake Park, this architectural gem enjoys all-day sun and breathtaking views of Whistler Mountain from nearly every room. Additional perks include in-floor heated ceramic tiles, Bluetooth-integrated sound, heated towel racks, and nightly rental zoning. Just a short walk to the Creekside gondola, Valley Trail, Nita and Alta Lakes – and VIP perks at Nita Lake Lodge via the strata (shuttle, bikes, water sports, spa & dining discounts). This is Whistler living at its finest.
MLS®#R3056819 updated 1 week ago.
Houseful checked MLS® for data 1 week ago.
Home overview
Amenities / Utilities
- Heat source Forced air
- Sewer/ septic Public sewer, sanitary sewer
Exterior
- # total stories 3.0
- Construction materials
- Foundation
- Roof
- # parking spaces 6
- Parking desc
Interior
- # full baths 5
- # half baths 1
- # total bathrooms 6.0
- # of above grade bedrooms
- Appliances Washer/dryer, dishwasher, refrigerator, stove, microwave, wine cooler
Location
- Community Shopping nearby
- Area Bc
- Subdivision
- View Yes
- Water source Public
- Zoning description Rtac1
Lot/ Land Details
- Lot dimensions 49484.16
Overview
- Lot size (acres) 1.14
- Basement information Finished
- Building size 3720.0
- Mls® # R3056819
- Property sub type Single family residence
- Status Active
- Virtual tour
- Tax year 2025
Rooms Information
metric
- Primary bedroom 4.318m X 4.42m
Level: Above - Walk-in closet 2.921m X 3.023m
Level: Above - Laundry 2.921m X 2.743m
Level: Above - Bedroom 4.394m X 3.759m
Level: Above - Bedroom 3.531m X 3.708m
Level: Above - Bedroom 3.759m X 3.658m
Level: Above - Family room 5.893m X 6.096m
Level: Basement - Gym 2.21m X 2.819m
Level: Basement - Office 4.267m X 2.972m
Level: Basement - Pantry 1.524m X 1.676m
Level: Main - Dining room 3.531m X 4.267m
Level: Main - Foyer 2.87m X 3.962m
Level: Main - Kitchen 4.064m X 6.096m
Level: Main - Flex room 4.394m X 3.2m
Level: Main - Living room 5.944m X 5.994m
Level: Main - Utility 3.734m X 2.769m
Level: Main - Mud room 2.108m X 2.921m
Level: Main
SOA_HOUSEKEEPING_ATTRS
- Listing type identifier Idx

Lock your rate with RBC pre-approval
Mortgage rate is for illustrative purposes only. Please check RBC.com/mortgages for the current mortgage rates
$-18,000
/ Month25 Years fixed, 20% down payment, % interest
$
$
$
%
$
%

Schedule a viewing
No obligation or purchase necessary, cancel at any time
Nearby Homes
Real estate & homes for sale nearby

