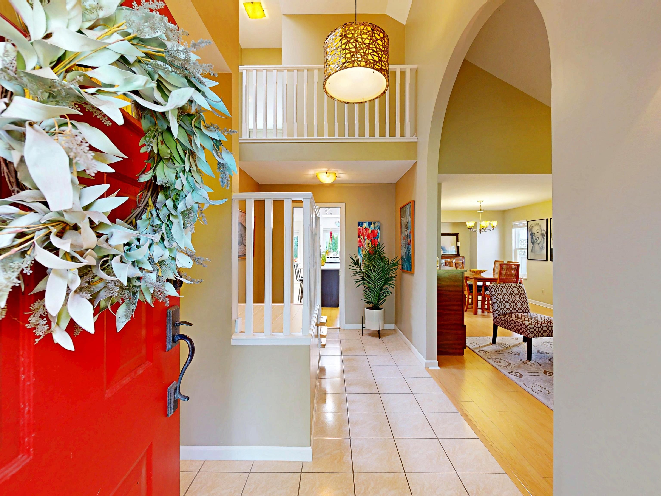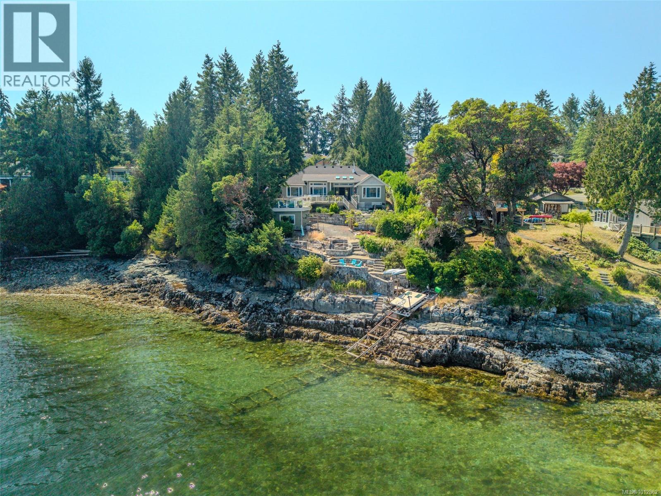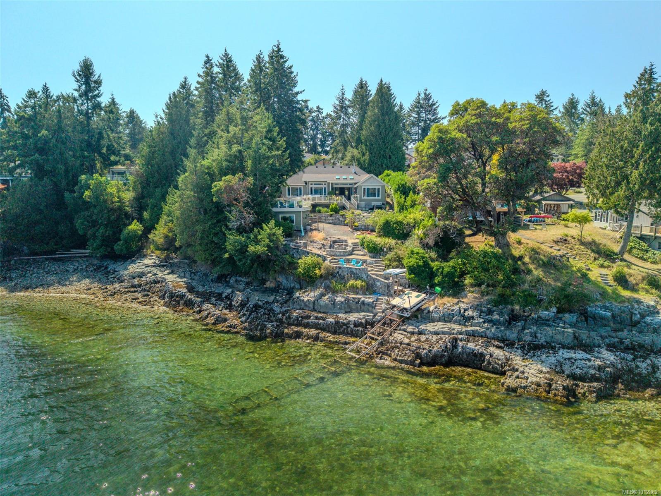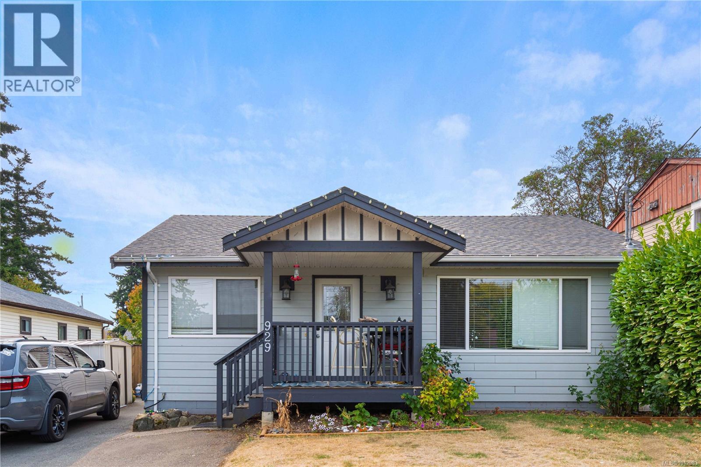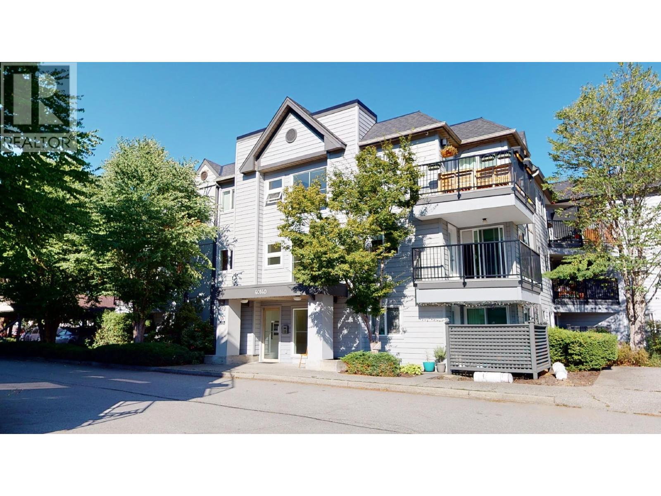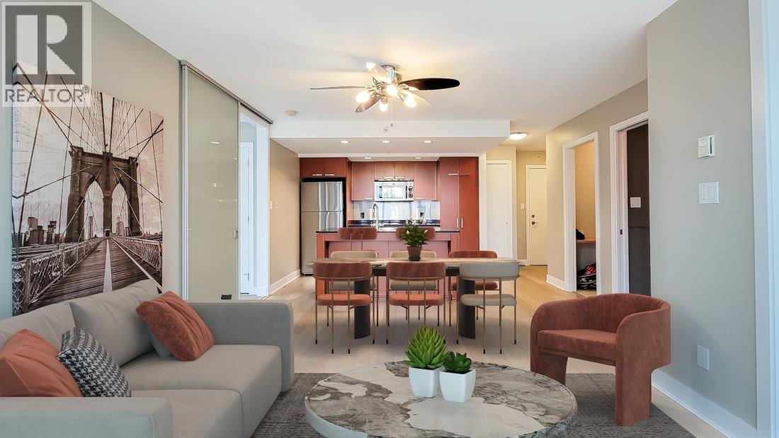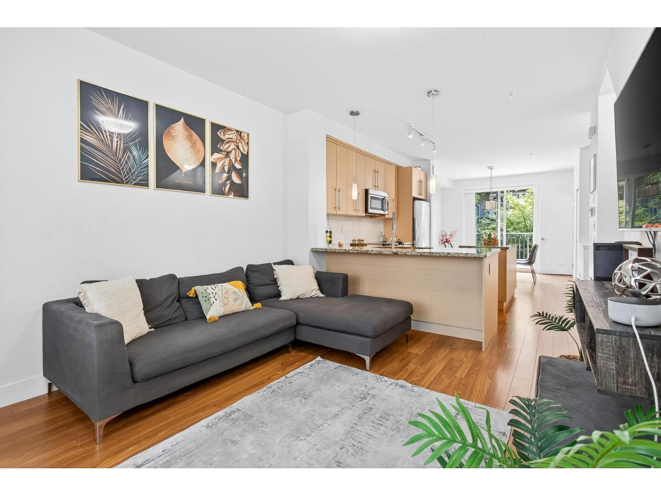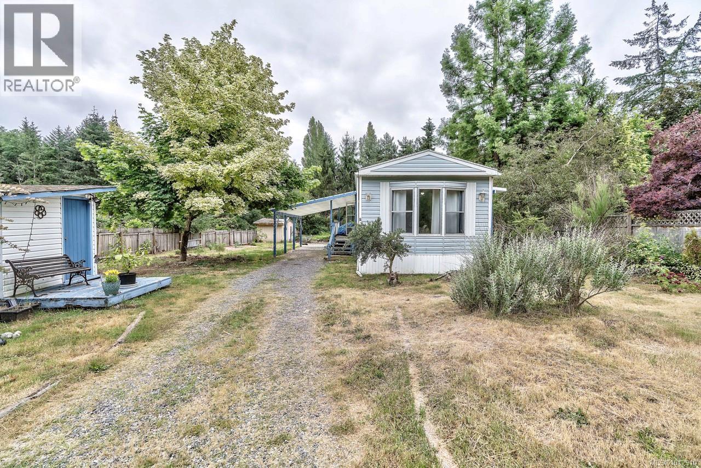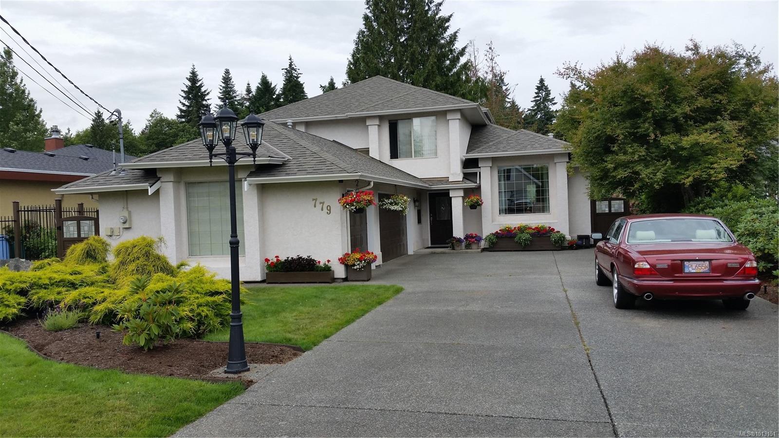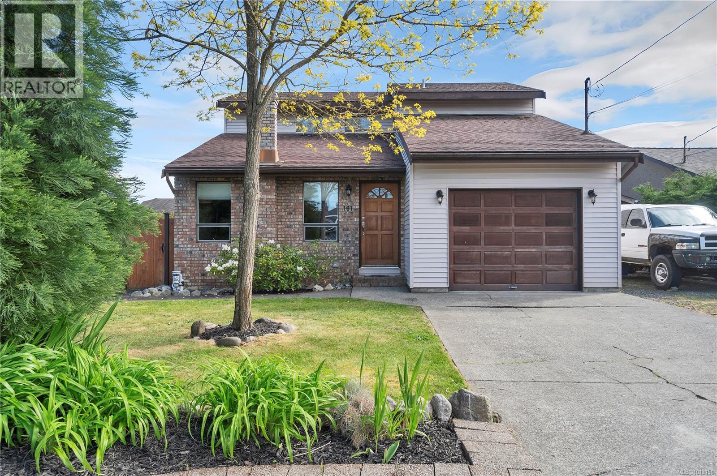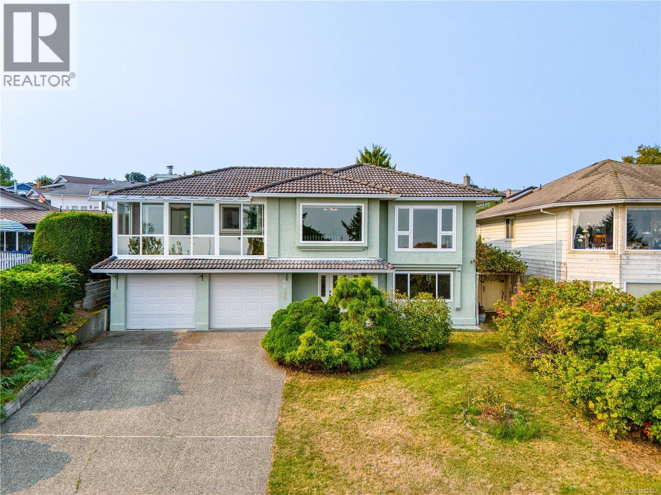Select your Favourite features
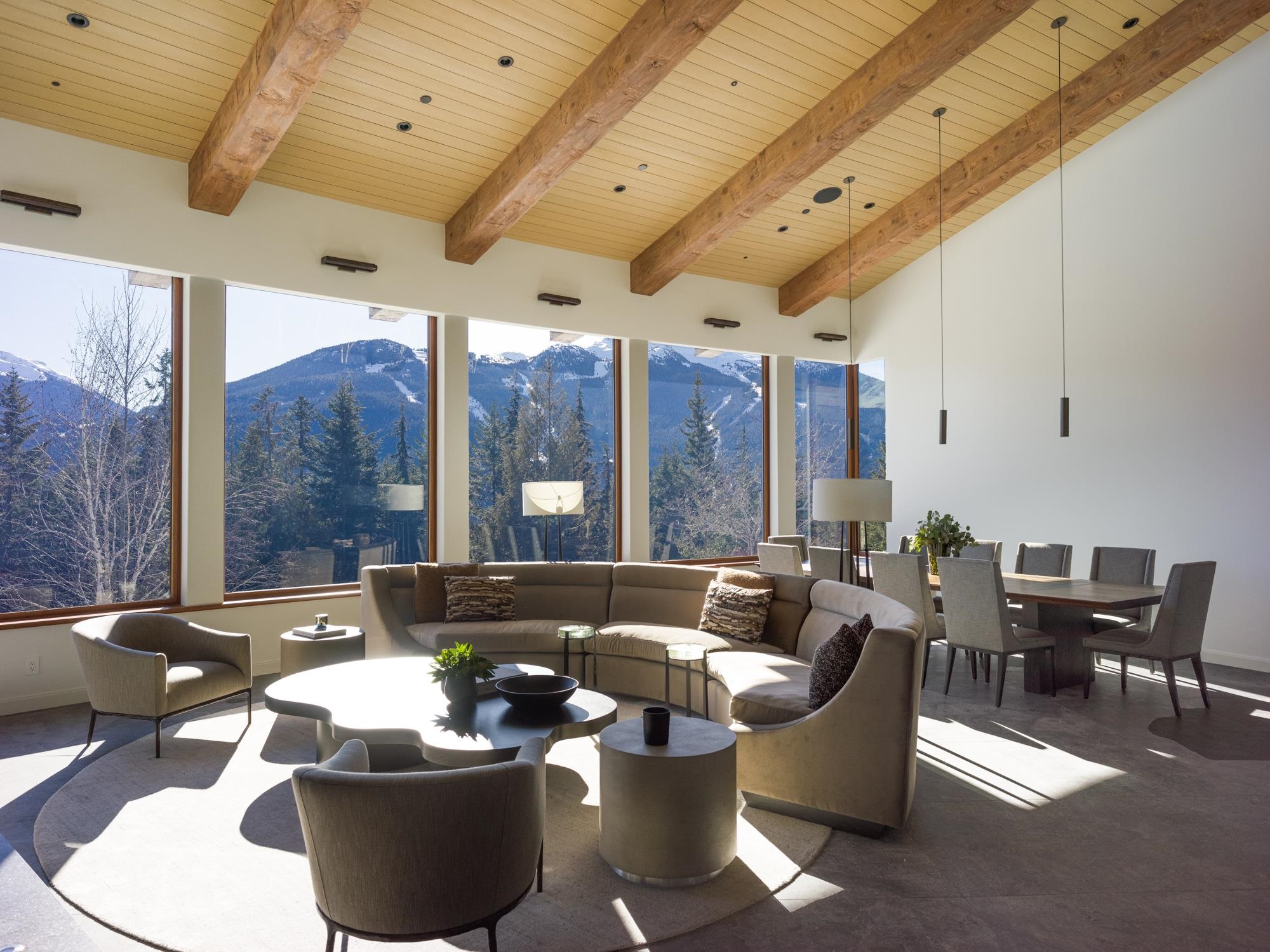
Highlights
Description
- Home value ($/Sqft)$2,501/Sqft
- Time on Houseful
- Property typeResidential
- CommunityShopping Nearby
- Median school Score
- Year built2014
- Mortgage payment
Spanning 4.3 acres in exclusive Stonebridge, this ultra refined estate home, masterfully updated by renowned Mitchell Freeland Design, offers breathtaking views of Whistler & Blackcomb Mountains & enjoys complete privacy. In a nod to the home’s celebrity pedigree, a vaulted great room w/ floor-to-ceiling windows sets the stage for grand entertaining, while the sophisticated, open-concept kitchen & family area provide an inviting retreat. Outside, a stunning alfresco living area features a cantilevered hot tub, perfect for soaking in the alpenglow w/ a glass from the private cellar. An inspiring gym w/ mountain views, sauna, theatre, & guest house complete this sanctuary. Manicured grounds blend seamlessly w/ top trails & located within min. to lifts & Village. Sensational lifestyle awaits.
MLS®#R2976742 updated 2 months ago.
Houseful checked MLS® for data 2 months ago.
Home overview
Amenities / Utilities
- Heat source Forced air
- Sewer/ septic Public sewer, sanitary sewer
Exterior
- Construction materials
- Foundation
- Roof
- # parking spaces 10
- Parking desc
Interior
- # full baths 6
- # half baths 2
- # total bathrooms 8.0
- # of above grade bedrooms
- Appliances Washer/dryer, dishwasher, refrigerator, stove, microwave
Location
- Community Shopping nearby
- Area Bc
- Subdivision
- View Yes
- Water source Public
- Zoning description Rse2
- Directions 9d32d98b784ae5233f841c5e4bdc0ddd
Lot/ Land Details
- Lot dimensions 188000.0
Overview
- Lot size (acres) 4.32
- Basement information None
- Building size 8797.0
- Mls® # R2976742
- Property sub type Single family residence
- Status Active
- Virtual tour
- Tax year 2024
Rooms Information
metric
- Living room 4.953m X 6.528m
- Bedroom 3.277m X 4.674m
- Sauna 2.591m X 2.032m
- Wine room 1.905m X 4.267m
- Other 3.353m X 2.438m
- Kitchen 2.388m X 2.032m
- Storage 4.877m X 2.311m
- Media room 6.299m X 5.486m
- Recreation room 7.366m X 10.363m
- Dressing room 2.642m X 1.829m
- Gym 5.359m X 5.791m
- Bedroom 3.658m X 4.115m
Level: Above - Bedroom 3.658m X 4.115m
Level: Above - Bedroom 3.658m X 4.674m
Level: Above - Walk-in closet 2.261m X 3.353m
Level: Above - Laundry 2.819m X 3.759m
Level: Above - Primary bedroom 6.706m X 5.918m
Level: Above - Library 3.175m X 5.791m
Level: Above - Storage 1.829m X 2.845m
Level: Main - Family room 7.112m X 5.867m
Level: Main - Pantry 2.337m X 3.353m
Level: Main - Living room 7.62m X 9.144m
Level: Main - Bedroom 3.556m X 4.953m
Level: Main - Kitchen 5.182m X 8.534m
Level: Main - Foyer 2.845m X 3.607m
Level: Main - Mud room 3.658m X 5.131m
Level: Main
SOA_HOUSEKEEPING_ATTRS
- Listing type identifier Idx

Lock your rate with RBC pre-approval
Mortgage rate is for illustrative purposes only. Please check RBC.com/mortgages for the current mortgage rates
$-58,667
/ Month25 Years fixed, 20% down payment, % interest
$
$
$
%
$
%

Schedule a viewing
No obligation or purchase necessary, cancel at any time
Nearby Homes
Real estate & homes for sale nearby

