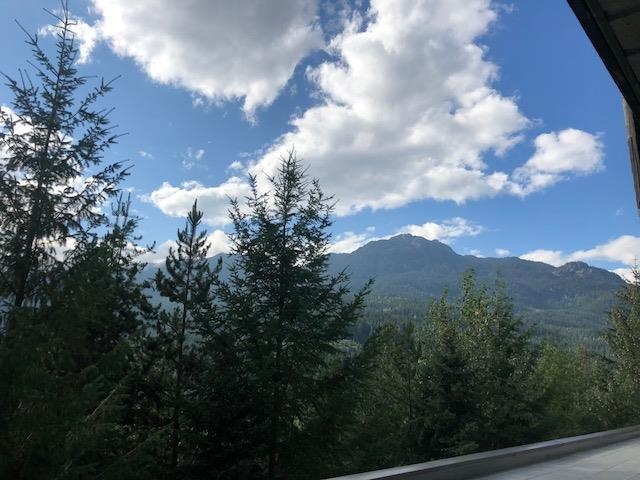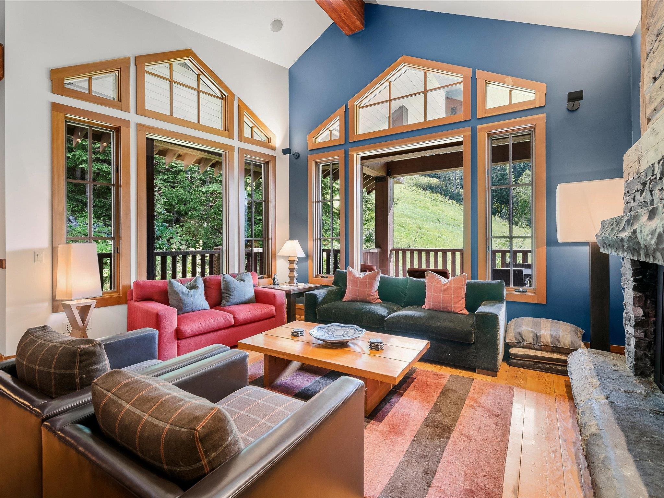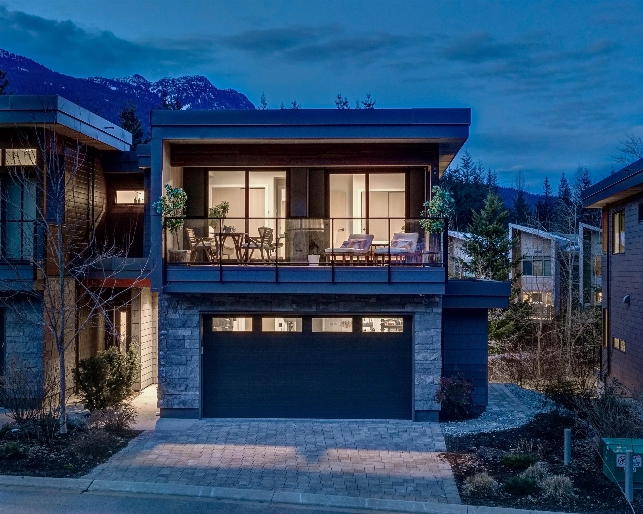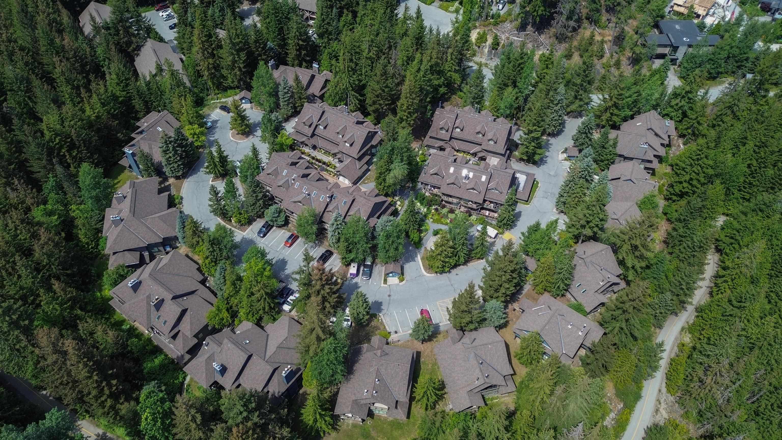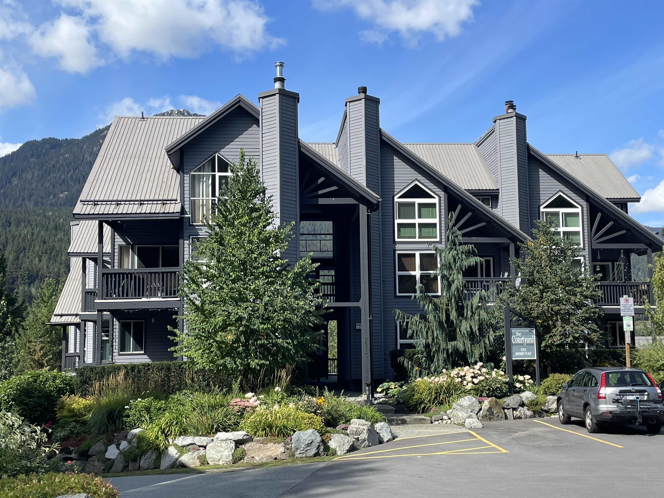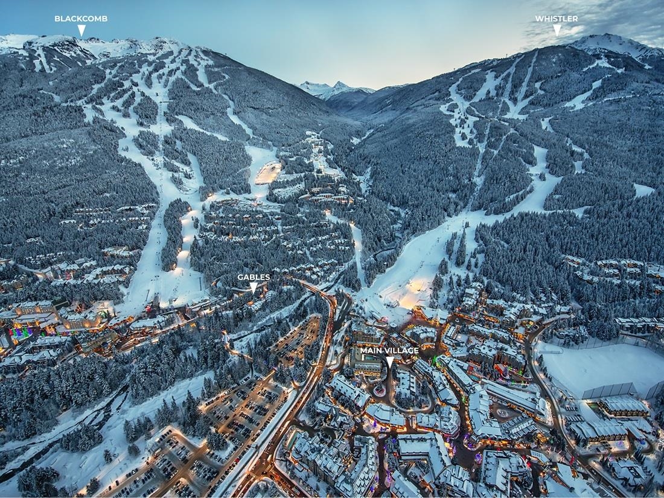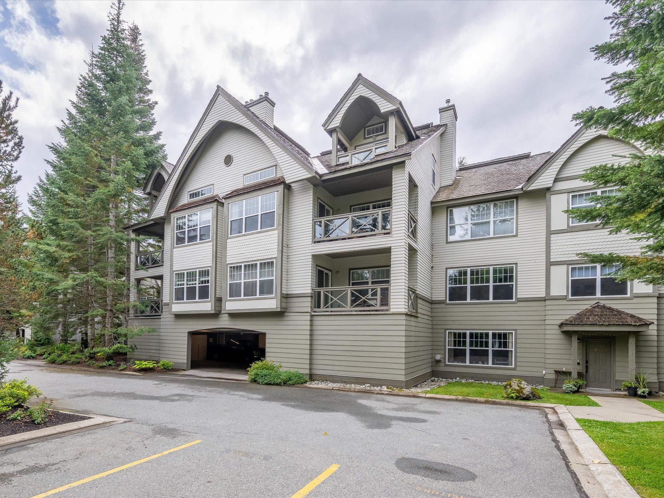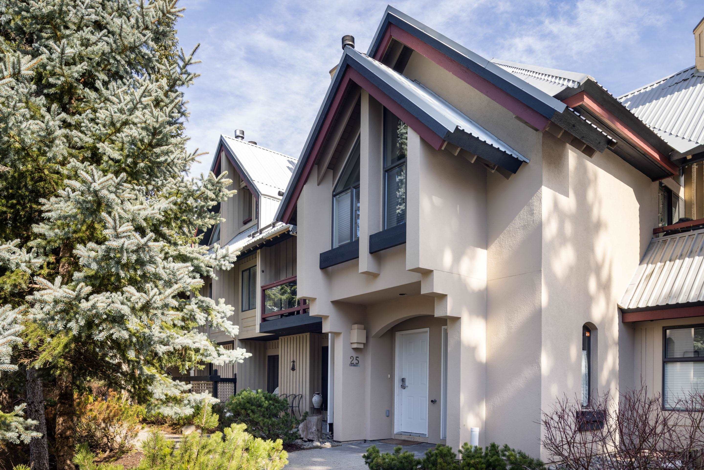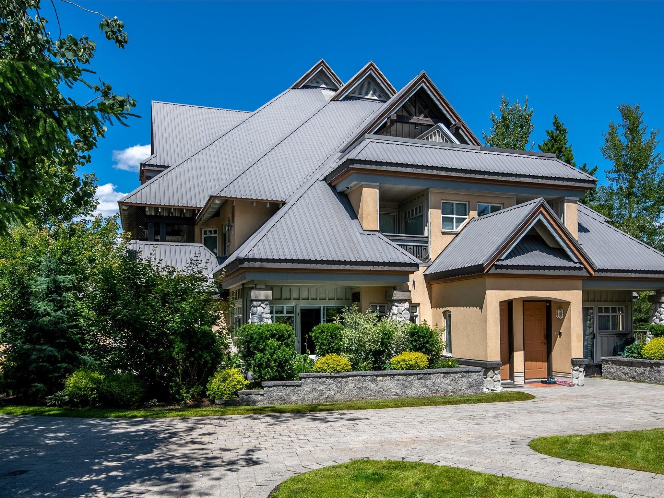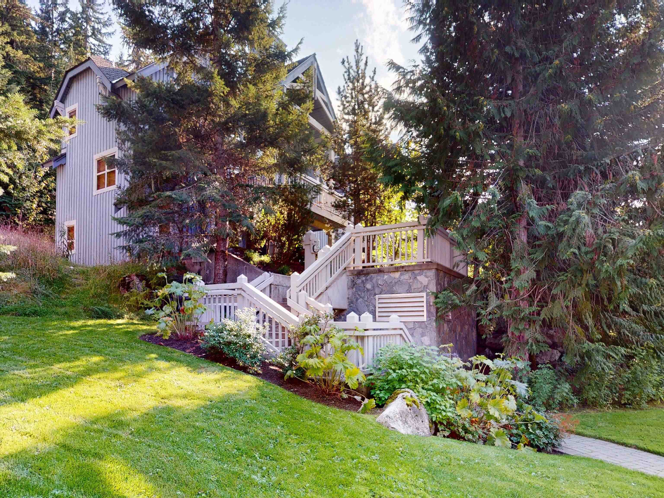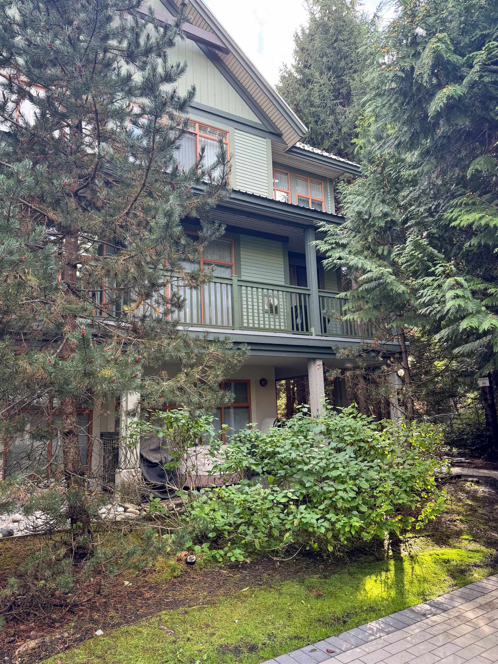Select your Favourite features
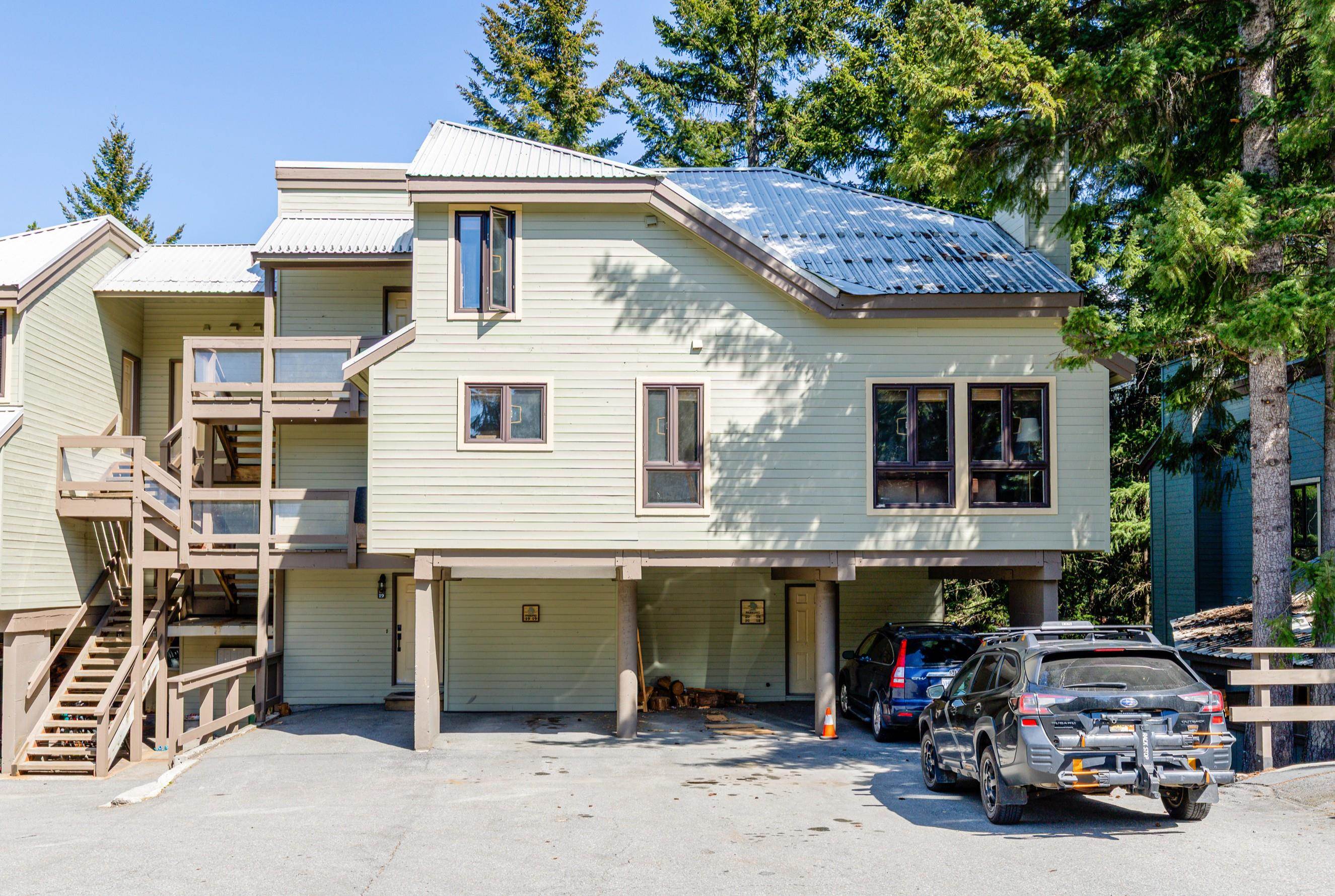
6125 Eagle Drive #18
For Sale
167 Days
$1,299,000 $50K
$1,249,000
2 beds
2 baths
1,085 Sqft
6125 Eagle Drive #18
For Sale
167 Days
$1,299,000 $50K
$1,249,000
2 beds
2 baths
1,085 Sqft
Highlights
Description
- Home value ($/Sqft)$1,151/Sqft
- Time on Houseful
- Property typeResidential
- CommunityShopping Nearby
- Median school Score
- Year built1982
- Mortgage payment
Location, Location, Location - a favorite spot in Whistler, just a short 10-minute walk to everything the village has to offer. This updated 2-bedroom, 2-bathroom property is located in the popular Smoketree Complex in Whistler Cay Heights. Park your car for the weekend in one of the two dedicated parking spots out front and walk to the lifts. Enjoy a peek-a-boo view of Whistler Mountain from the large, sunny back deck. The unit features updated bathrooms (including a spa-like bathroom upstairs), engineered floors, an updated kitchen, and plenty of storage. There is also an in-suite washer and dryer. Perfect as an investment property, weekend use and full-time living
MLS®#R3000298 updated 1 month ago.
Houseful checked MLS® for data 1 month ago.
Home overview
Amenities / Utilities
- Heat source Baseboard
Exterior
- # total stories 3.0
- Construction materials
- Foundation
- Roof
- # parking spaces 2
- Parking desc
Interior
- # full baths 2
- # total bathrooms 2.0
- # of above grade bedrooms
- Appliances Washer/dryer, dishwasher, refrigerator, stove, microwave, range top
Location
- Community Shopping nearby
- Area Bc
- Subdivision
- View Yes
- Water source Community
- Zoning description Rm1
Overview
- Basement information None
- Building size 1085.0
- Mls® # R3000298
- Property sub type Townhouse
- Status Active
- Virtual tour
- Tax year 2024
Rooms Information
metric
- Storage 2.438m X 1.219m
- Bedroom 3.48m X 2.311m
Level: Above - Bedroom 2.946m X 2.921m
Level: Above - Foyer 1.549m X 1.854m
Level: Above - Bedroom 2.972m X 3.353m
Level: Above - Foyer 3.226m X 2.565m
Level: Main - Kitchen 3.607m X 2.565m
Level: Main - Other 3.277m X 2.438m
Level: Main - Dining room 2.845m X 3.226m
Level: Main - Living room 3.048m X 5.156m
Level: Main - Bar room 2.083m X 1.778m
Level: Main
SOA_HOUSEKEEPING_ATTRS
- Listing type identifier Idx

Lock your rate with RBC pre-approval
Mortgage rate is for illustrative purposes only. Please check RBC.com/mortgages for the current mortgage rates
$-3,331
/ Month25 Years fixed, 20% down payment, % interest
$
$
$
%
$
%

Schedule a viewing
No obligation or purchase necessary, cancel at any time
Nearby Homes
Real estate & homes for sale nearby

