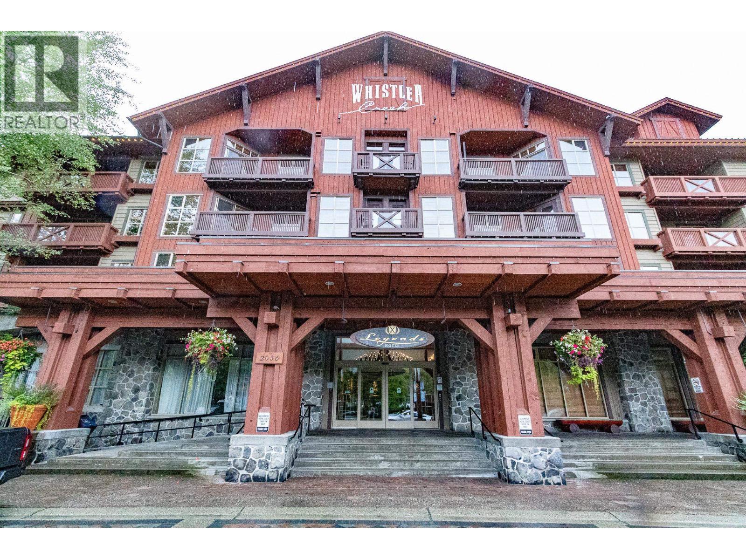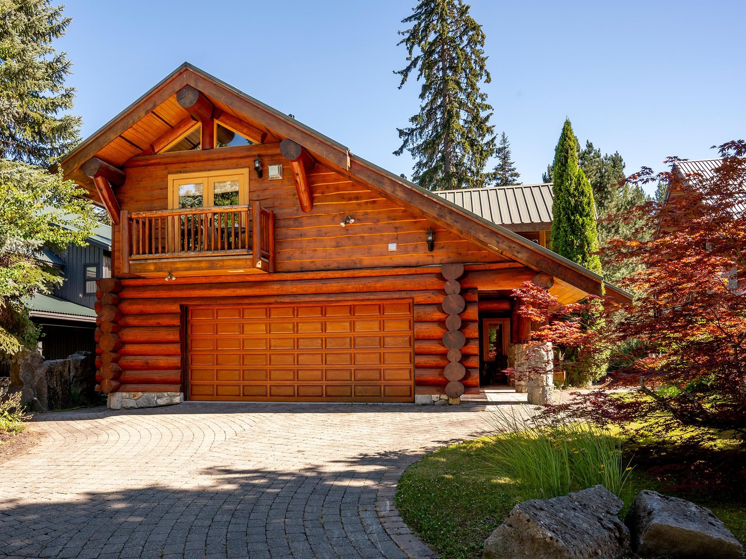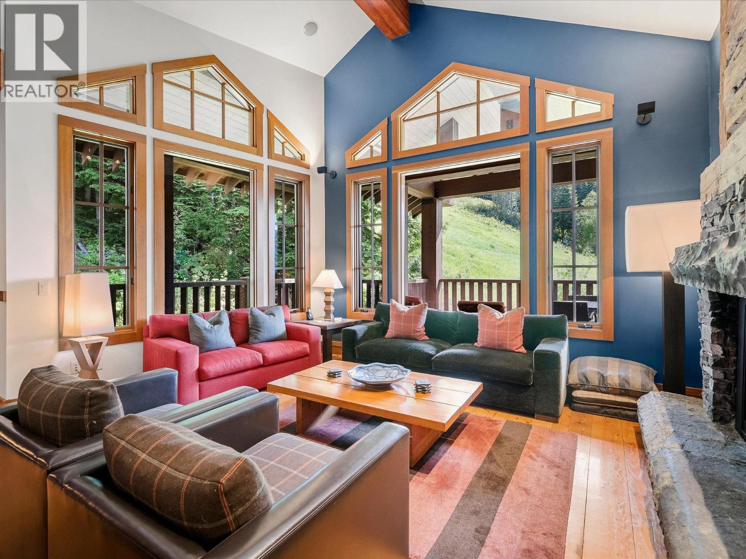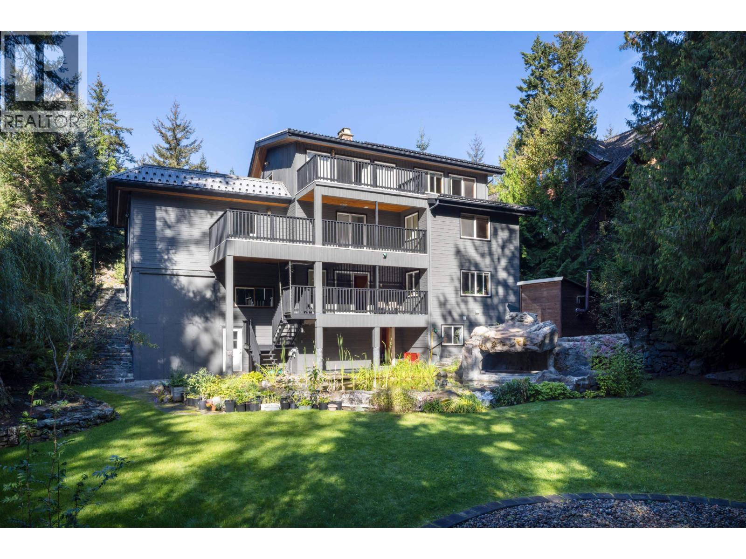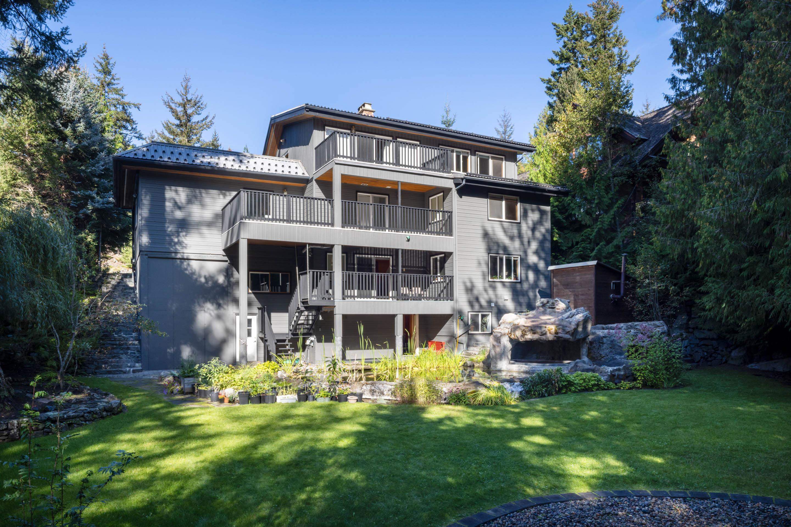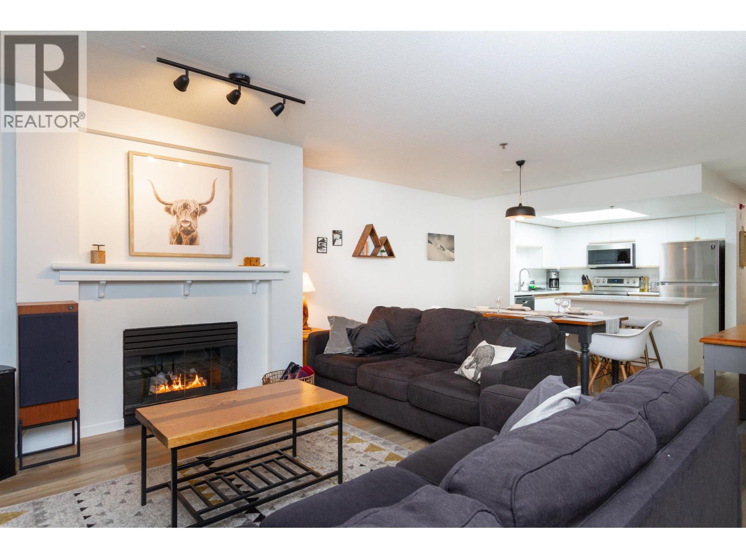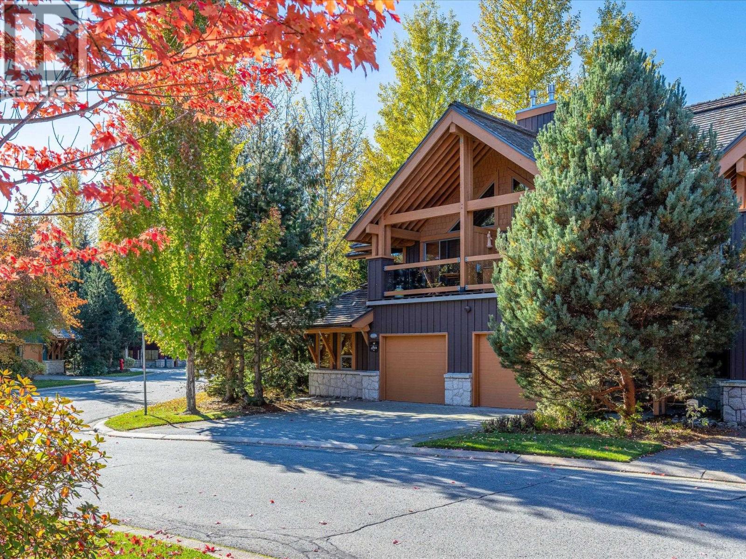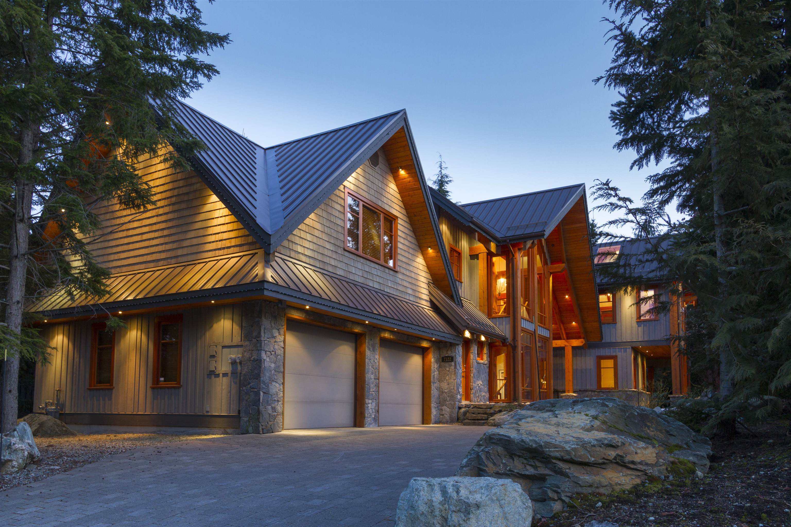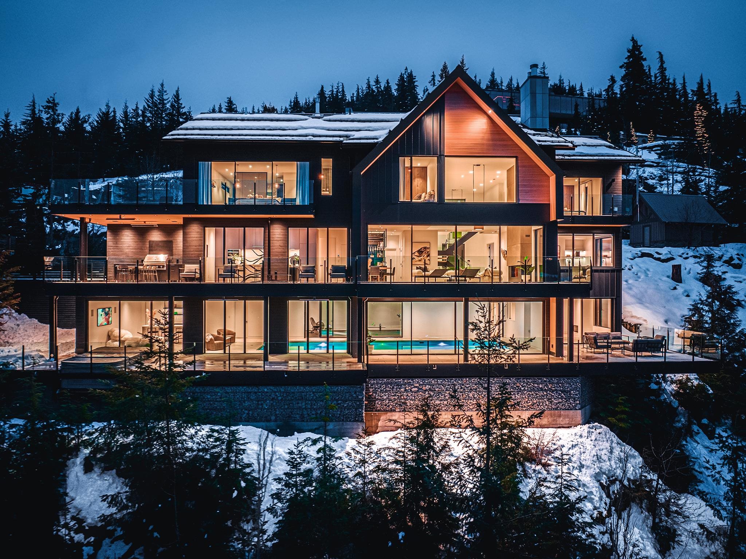Select your Favourite features
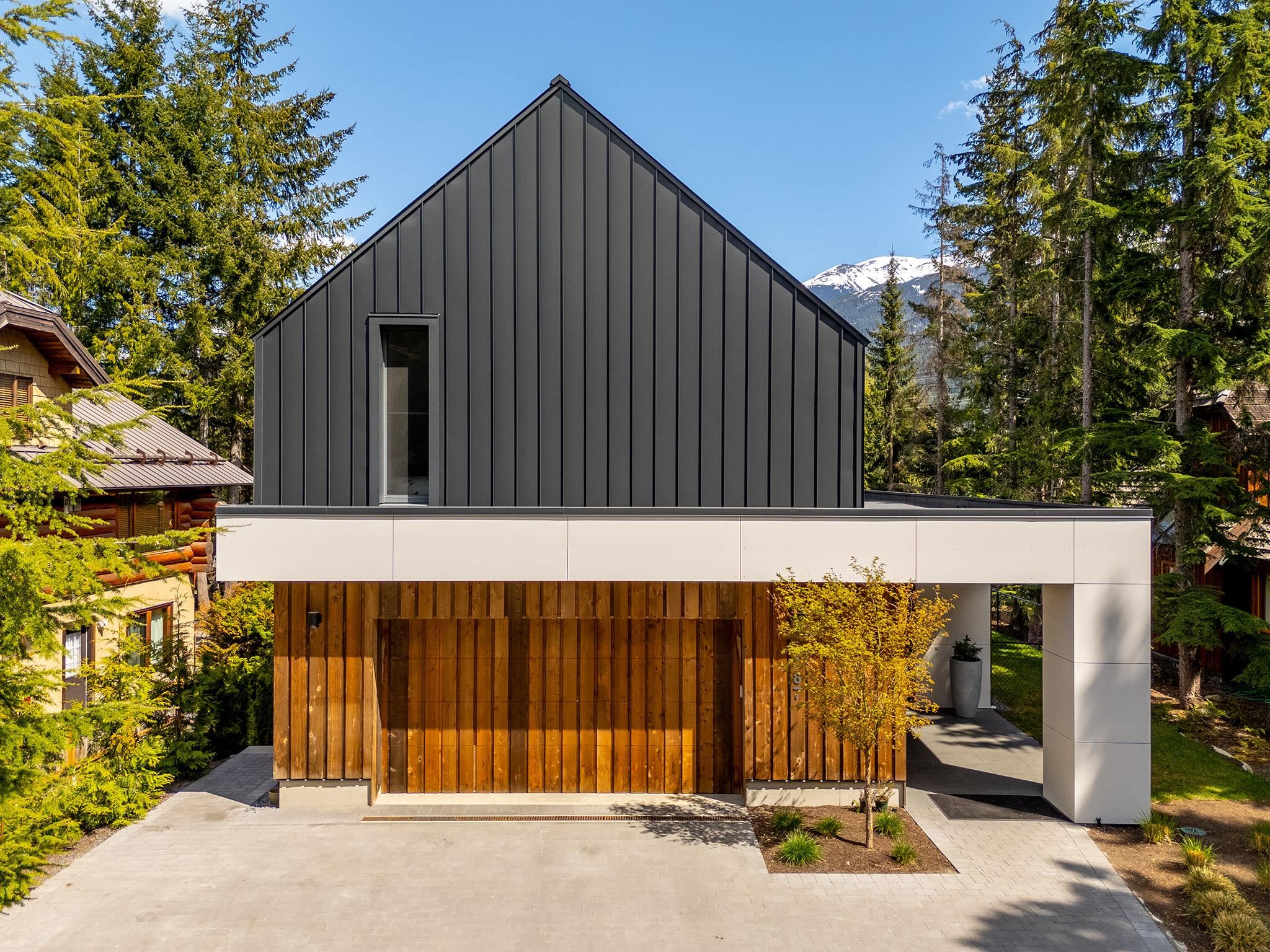
Highlights
Description
- Home value ($/Sqft)$1,361/Sqft
- Time on Houseful
- Property typeResidential
- CommunityShopping Nearby
- Median school Score
- Year built2023
- Mortgage payment
6187 Eagle Drive is a fantastic Dürfeld Constructors masterpiece that is located in the ever so popular Whistler Cay Heights neighbourhood. This building was constructed using a wood paneling system by BC Passive House in Pemberton, making it climate-resistant, healthy, and energy-efficient. The installed HVAC system regulates indoor temperature by ensuring proper ventilation: it draws in fresh outdoor air, filters it, and distributes it throughout the space while simultaneously exhausting stale air. The house has a very light environmental footprint and uses significantly less energy for heating and cooling, thanks in part to nearly invisible solar panels on the roof.? The mountains form a stunning backdrop, and it feels as if you could almost reach out and touch them.
MLS®#R3002118 updated 5 months ago.
Houseful checked MLS® for data 5 months ago.
Home overview
Amenities / Utilities
- Heat source Baseboard, heat pump
- Sewer/ septic Public sewer, sanitary sewer
Exterior
- Construction materials
- Foundation
- Roof
- # parking spaces 6
- Parking desc
Interior
- # full baths 6
- # total bathrooms 6.0
- # of above grade bedrooms
- Appliances Washer/dryer, dishwasher, refrigerator, cooktop, microwave, oven
Location
- Community Shopping nearby
- Area Bc
- Subdivision
- View Yes
- Water source Public
- Zoning description Rt2
Lot/ Land Details
- Lot dimensions 7612.0
Overview
- Lot size (acres) 0.17
- Basement information Partially finished
- Building size 4040.0
- Mls® # R3002118
- Property sub type Single family residence
- Status Active
- Virtual tour
- Tax year 2024
Rooms Information
metric
- Storage 3.099m X 12.192m
- Family room 4.978m X 10.058m
- Primary bedroom 3.886m X 3.658m
Level: Above - Laundry 2.134m X 1.524m
Level: Above - Bedroom 3.226m X 3.505m
Level: Above - Bedroom 3.277m X 3.124m
Level: Above - Bedroom 3.404m X 4.064m
Level: Above - Walk-in closet 2.134m X 1.422m
Level: Above - Living room 4.928m X 5.232m
Level: Main - Foyer 2.921m X 5.486m
Level: Main - Den 3.15m X 6.807m
Level: Main - Dining room 3.962m X 4.978m
Level: Main - Kitchen 2.794m X 4.978m
Level: Main
SOA_HOUSEKEEPING_ATTRS
- Listing type identifier Idx

Lock your rate with RBC pre-approval
Mortgage rate is for illustrative purposes only. Please check RBC.com/mortgages for the current mortgage rates
$-14,664
/ Month25 Years fixed, 20% down payment, % interest
$
$
$
%
$
%

Schedule a viewing
No obligation or purchase necessary, cancel at any time
Nearby Homes
Real estate & homes for sale nearby



