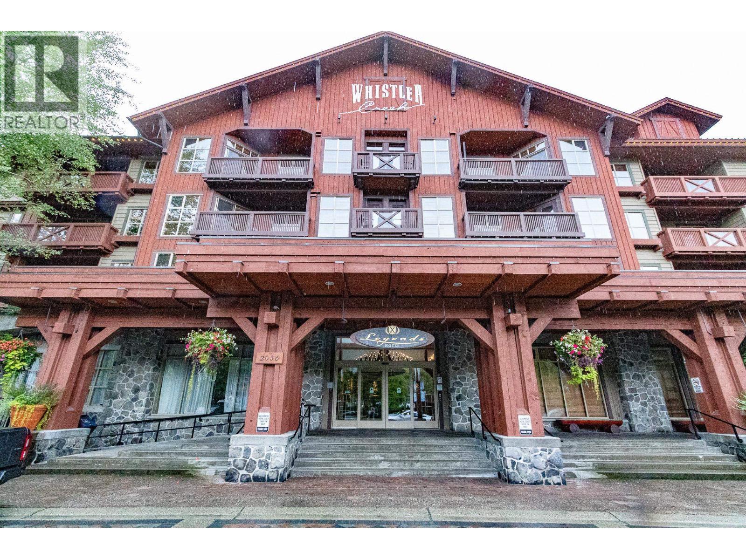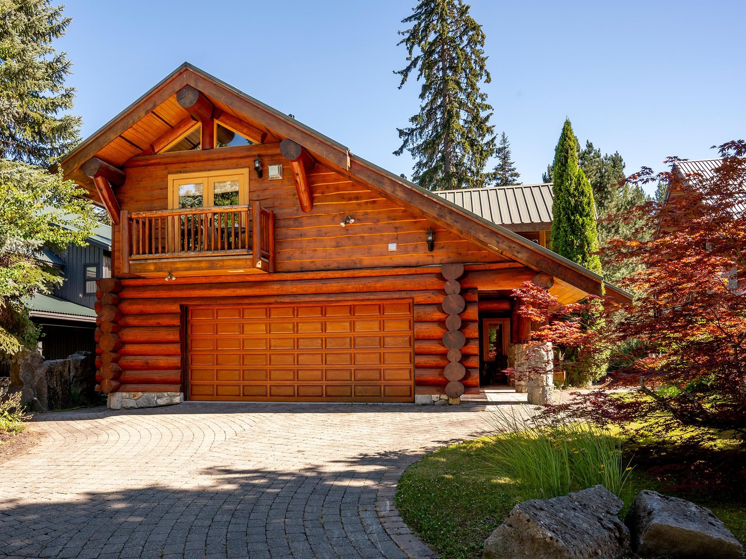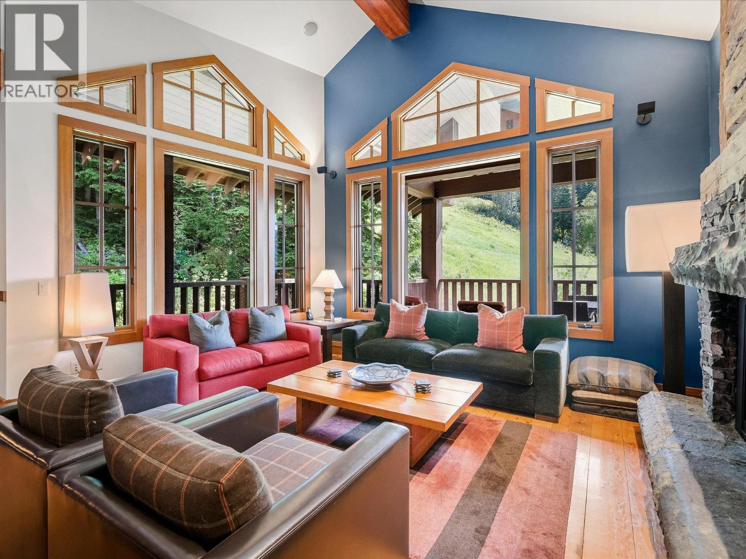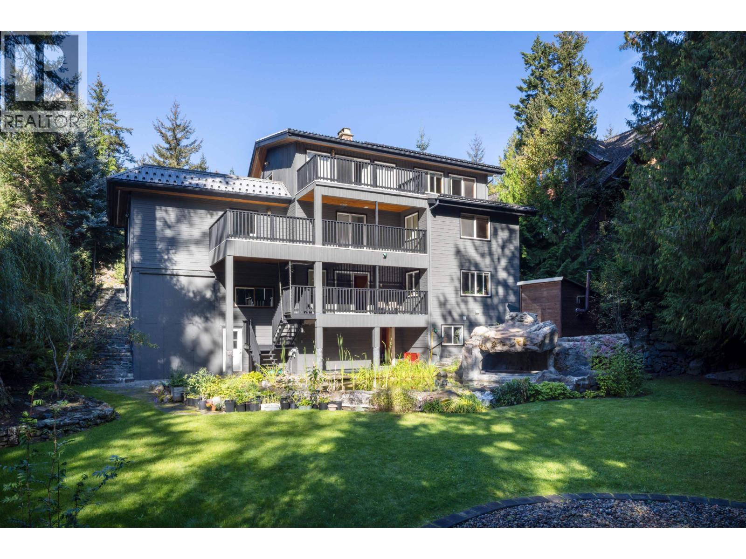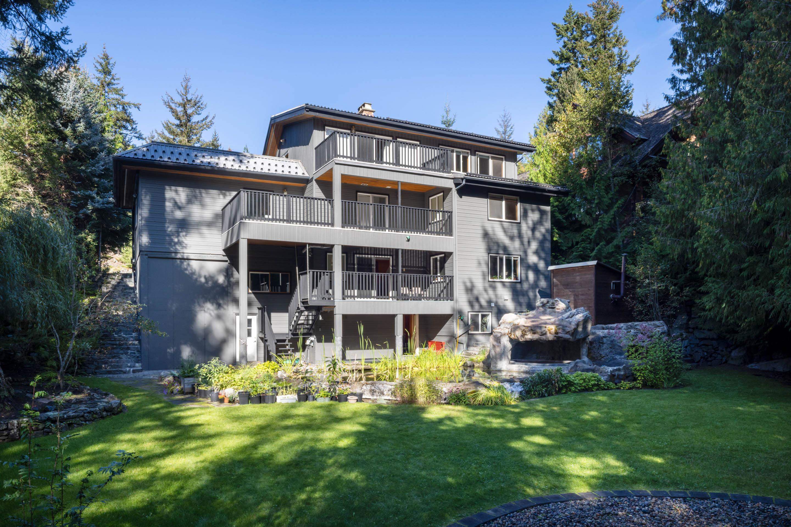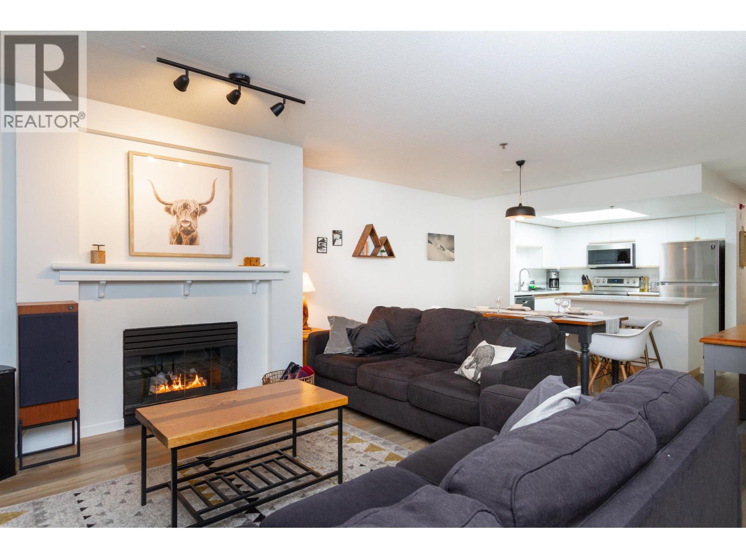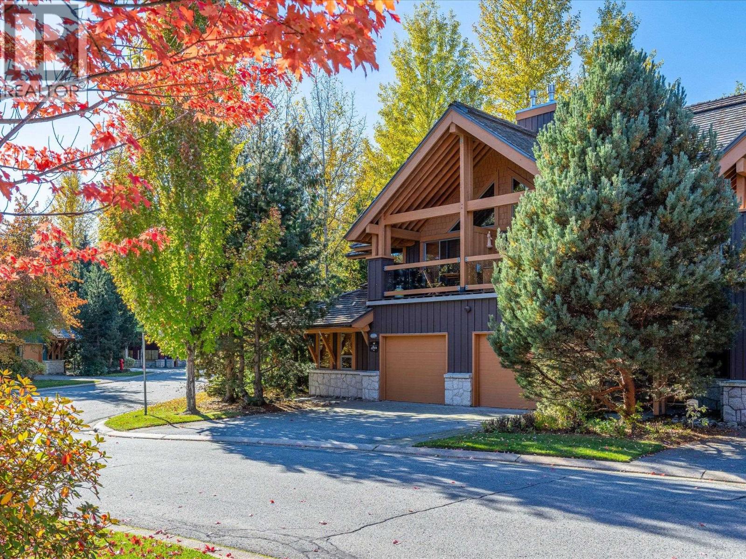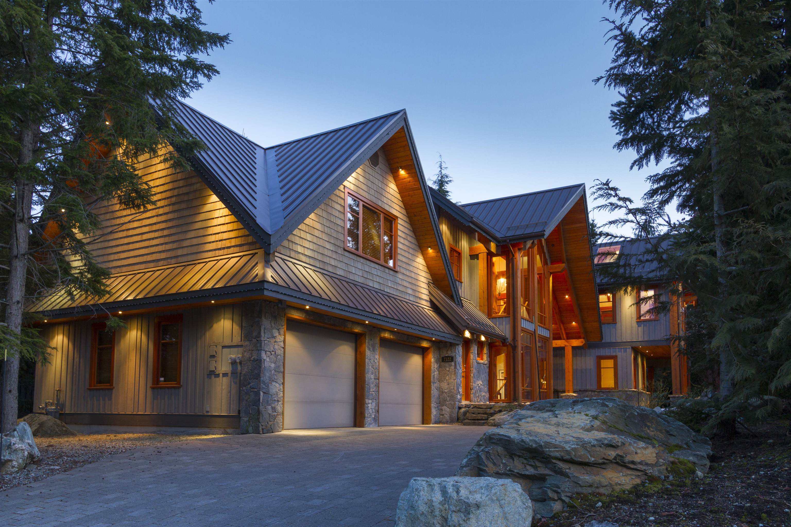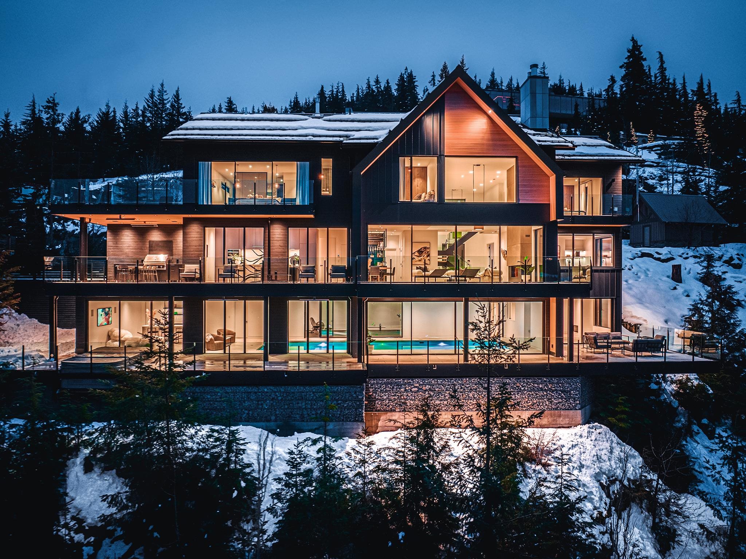Select your Favourite features
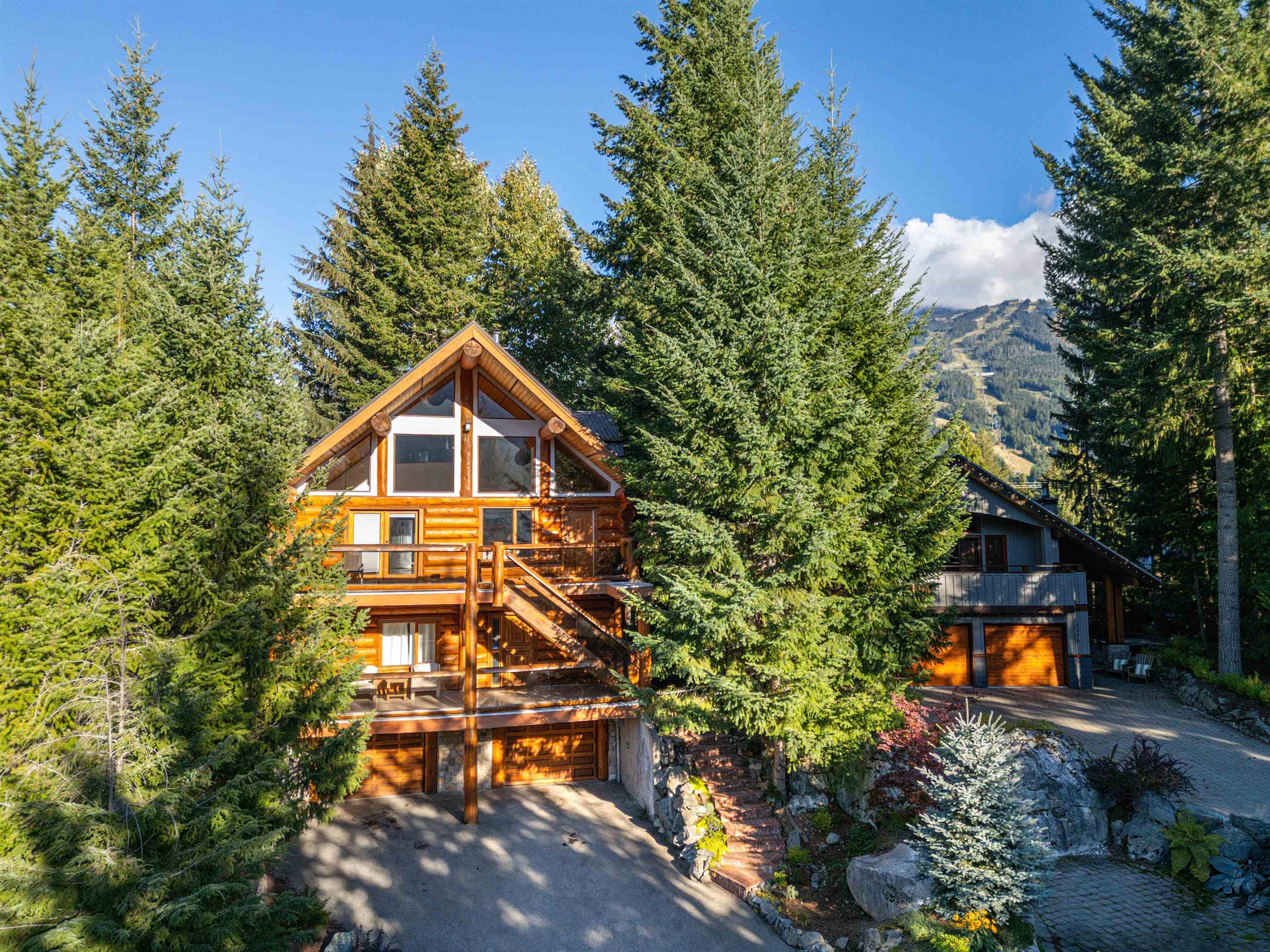
6252 Bishop Way
For Sale
179 Days
$4,895,000 $200K
$4,695,000
5 beds
3 baths
2,939 Sqft
6252 Bishop Way
For Sale
179 Days
$4,895,000 $200K
$4,695,000
5 beds
3 baths
2,939 Sqft
Highlights
Description
- Home value ($/Sqft)$1,597/Sqft
- Time on Houseful
- Property typeResidential
- CommunityShopping Nearby
- Median school Score
- Year built1991
- Mortgage payment
Walk to the mountains, the Village, and everything Whistler has to offer from this handcrafted Western Red Cedar chalet, tucked on a private road in prestigious Whistler Cay Heights. Built by a master log home builder, this timeless home features soaring vaulted ceilings, rich wood detailing, and stunning front-row views of Blackcomb and Sproatt Mountains. Step out your backyard gate into the heart of Whistler Village. Enjoy a double garage for all your gear and a spacious above-ground suite offering strong rental income potential. Located across from the Village and next to the Whistler Golf Course, with direct Valley Trail access to lakes, beaches, and bike paths—this is mountain living at its best.
MLS®#R2994719 updated 2 months ago.
Houseful checked MLS® for data 2 months ago.
Home overview
Amenities / Utilities
- Heat source Baseboard
Exterior
- Construction materials
- Foundation
- Roof
- Parking desc
Interior
- # full baths 3
- # total bathrooms 3.0
- # of above grade bedrooms
- Appliances Washer/dryer, dishwasher, refrigerator, stove, microwave
Location
- Community Shopping nearby
- Area Bc
- View Yes
- Water source Public
- Zoning description Rt2
Lot/ Land Details
- Lot dimensions 7503.0
Overview
- Lot size (acres) 0.17
- Basement information Partially finished
- Building size 2939.0
- Mls® # R2994719
- Property sub type Single family residence
- Status Active
- Virtual tour
- Tax year 2024
Rooms Information
metric
- Bedroom 4.572m X 6.096m
- Storage 3.658m X 1.524m
- Kitchen 6.096m X 4.267m
- Dining room 1.676m X 2.286m
- Bedroom 4.572m X 3.048m
- Bedroom 3.048m X 6.096m
Level: Above - Kitchen 3.048m X 3.048m
Level: Main - Primary bedroom 4.572m X 3.048m
Level: Main - Living room 6.706m X 6.096m
Level: Main - Bedroom 4.572m X 3.048m
Level: Main
SOA_HOUSEKEEPING_ATTRS
- Listing type identifier Idx

Lock your rate with RBC pre-approval
Mortgage rate is for illustrative purposes only. Please check RBC.com/mortgages for the current mortgage rates
$-12,520
/ Month25 Years fixed, 20% down payment, % interest
$
$
$
%
$
%

Schedule a viewing
No obligation or purchase necessary, cancel at any time
Nearby Homes
Real estate & homes for sale nearby



