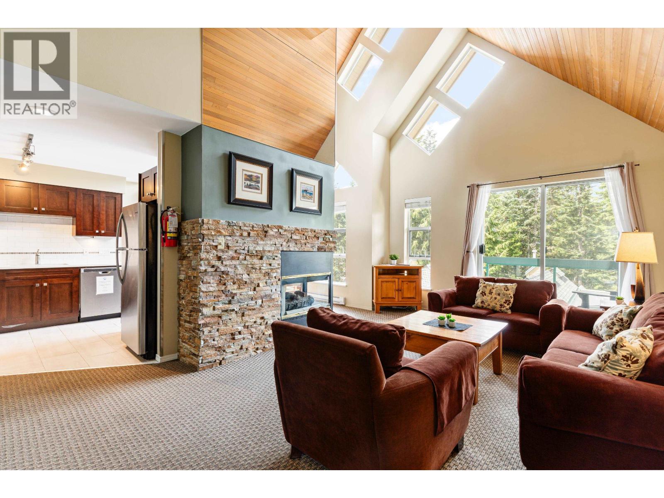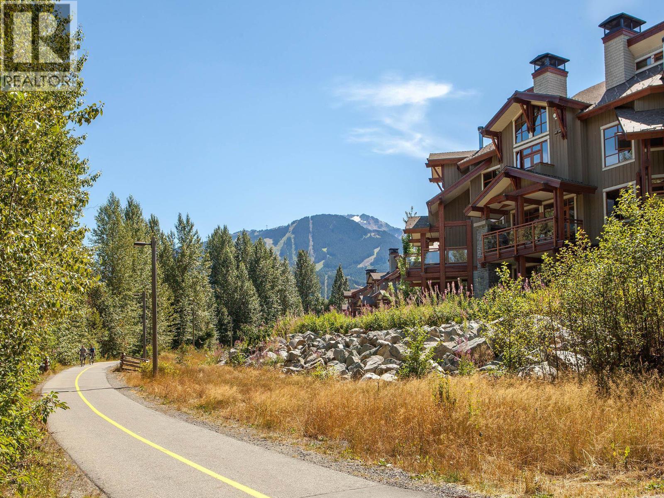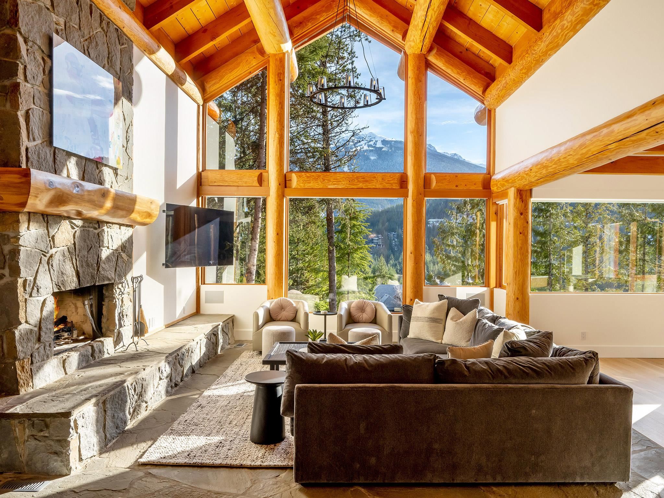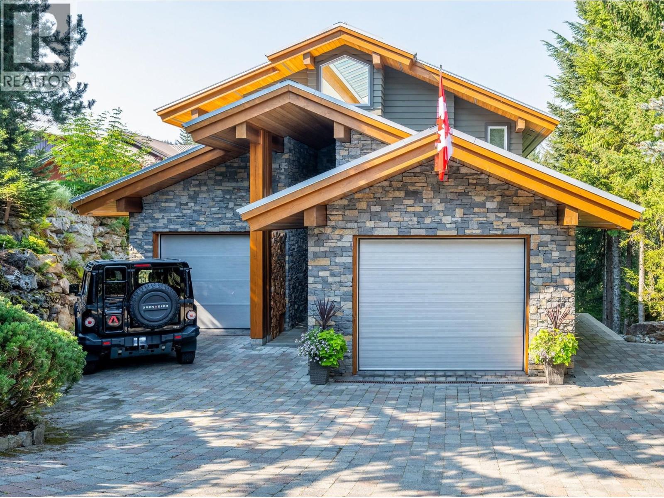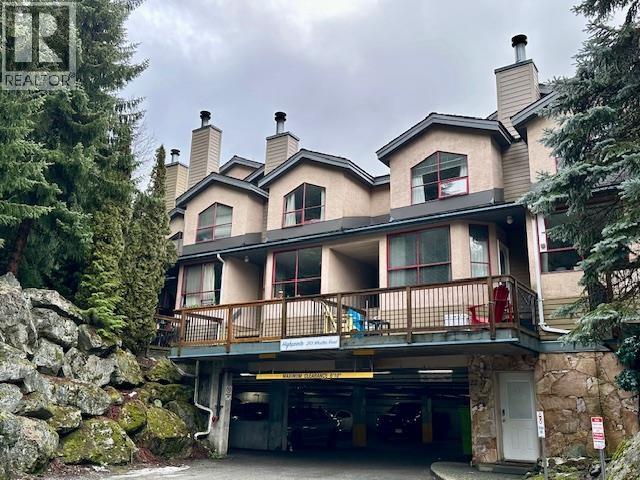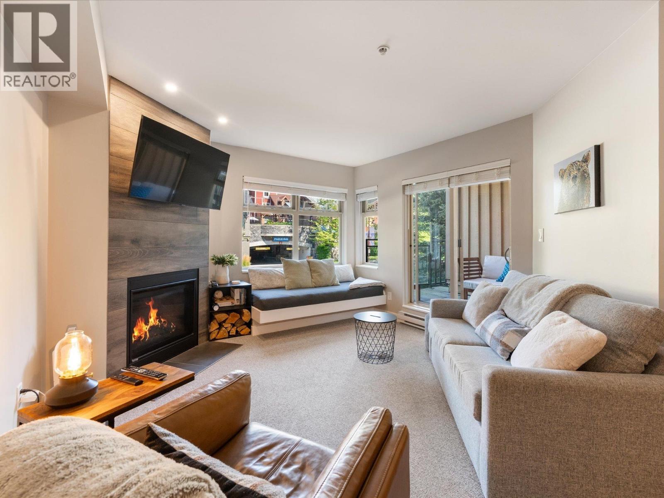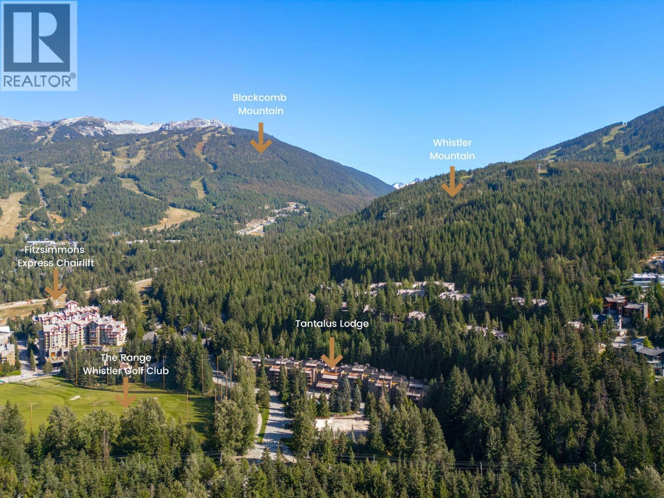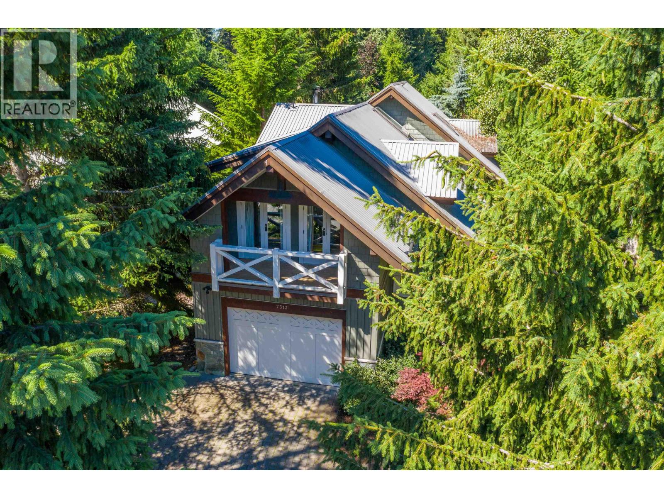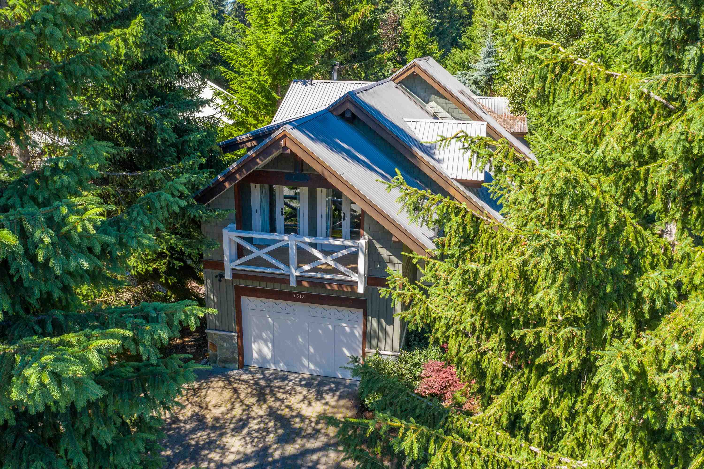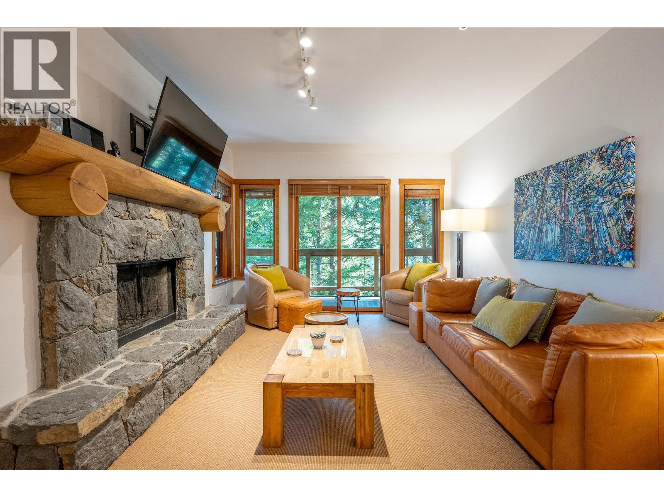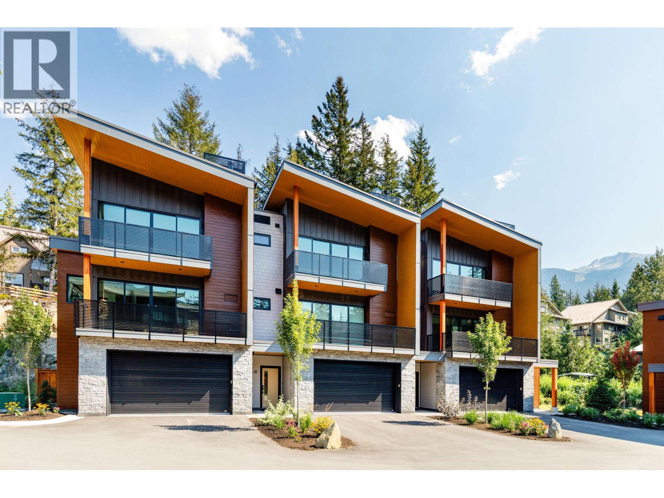Select your Favourite features
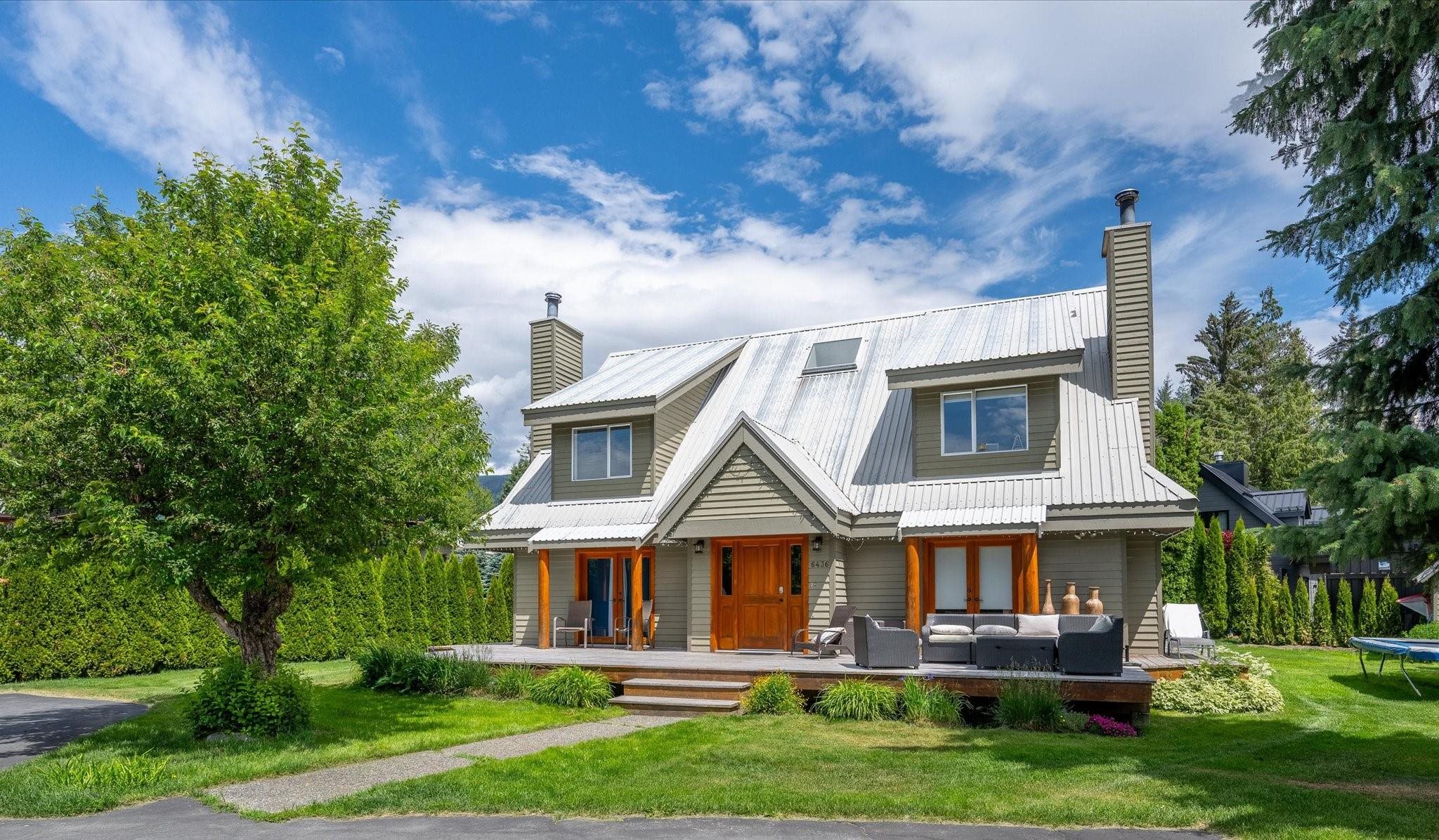
Highlights
Description
- Home value ($/Sqft)$1,345/Sqft
- Time on Houseful
- Property typeResidential
- CommunityShopping Nearby
- Median school Score
- Year built1985
- Mortgage payment
Wonderful opportunity in Tapley's Farm! This unique property is walking distance to the Village and just down the street from Helicopter Park, Myrtle Philip School, sports fields, and tennis courts. It's a desired corner lot of almost 12,000 sq.ft. with all-day sun and enviable mountain views. Families will love the two-level floorplan and bright living space that opens to a wrap-around deck and huge lawn area. Features include 4 generous bedrooms, a wood burning fireplace, plenty of storage, and a spacious parking area. A large 1 bedroom suite with private entrance could easily be incorporated into the main house. This is one of Whistler's favorite neighborhoods and a great investment as-is and for a potential new build. Come have a look!
MLS®#R2989960 updated 2 weeks ago.
Houseful checked MLS® for data 2 weeks ago.
Home overview
Amenities / Utilities
- Heat source Baseboard, wood
- Sewer/ septic Public sewer, sanitary sewer, storm sewer
Exterior
- Construction materials
- Foundation
- Roof
- # parking spaces 4
- Parking desc
Interior
- # full baths 3
- # total bathrooms 3.0
- # of above grade bedrooms
- Appliances Washer/dryer, dishwasher, refrigerator, stove, microwave
Location
- Community Shopping nearby
- Area Bc
- Subdivision
- View Yes
- Water source Public
- Zoning description Rs1
Lot/ Land Details
- Lot dimensions 11948.0
Overview
- Lot size (acres) 0.27
- Basement information None
- Building size 2378.0
- Mls® # R2989960
- Property sub type Single family residence
- Status Active
- Virtual tour
- Tax year 2024
Rooms Information
metric
- Bedroom 4.191m X 5.613m
Level: Above - Bedroom 3.15m X 4.623m
Level: Above - Bedroom 2.54m X 3.302m
Level: Above - Laundry 1.041m X 1.524m
Level: Main - Kitchen 3.124m X 3.759m
Level: Main - Kitchen 2.565m X 2.997m
Level: Main - Bedroom 3.632m X 3.683m
Level: Main - Dining room 2.159m X 3.226m
Level: Main - Living room 3.48m X 4.547m
Level: Main - Living room 3.48m X 4.547m
Level: Main - Primary bedroom 3.632m X 5.842m
Level: Main - Foyer 2.464m X 4.039m
Level: Main
SOA_HOUSEKEEPING_ATTRS
- Listing type identifier Idx

Lock your rate with RBC pre-approval
Mortgage rate is for illustrative purposes only. Please check RBC.com/mortgages for the current mortgage rates
$-8,531
/ Month25 Years fixed, 20% down payment, % interest
$
$
$
%
$
%

Schedule a viewing
No obligation or purchase necessary, cancel at any time
Nearby Homes
Real estate & homes for sale nearby

