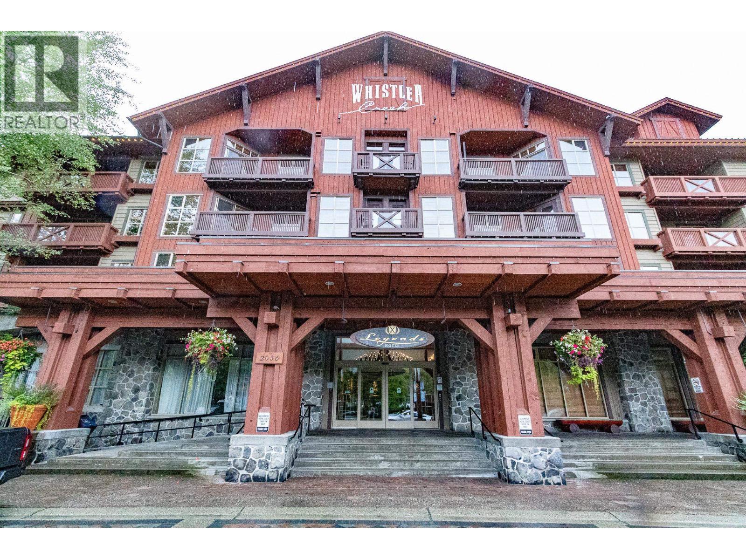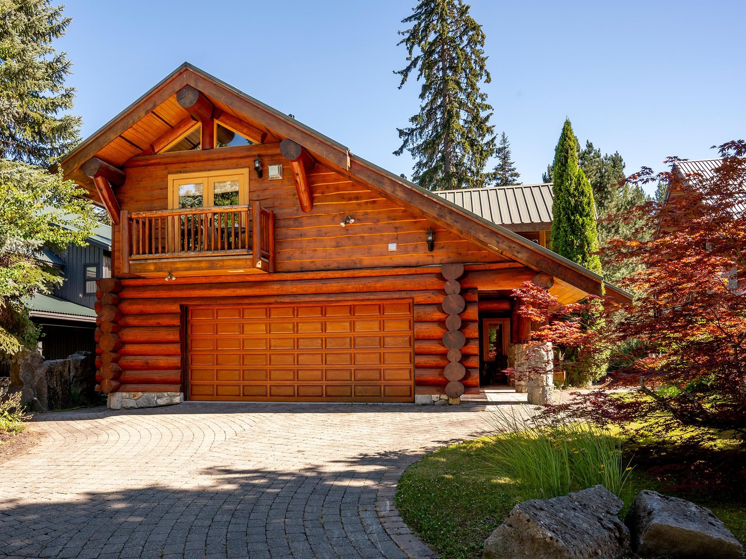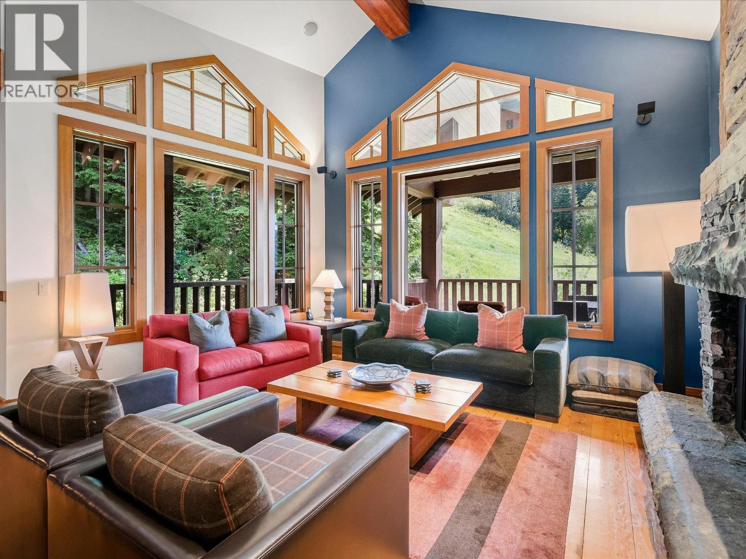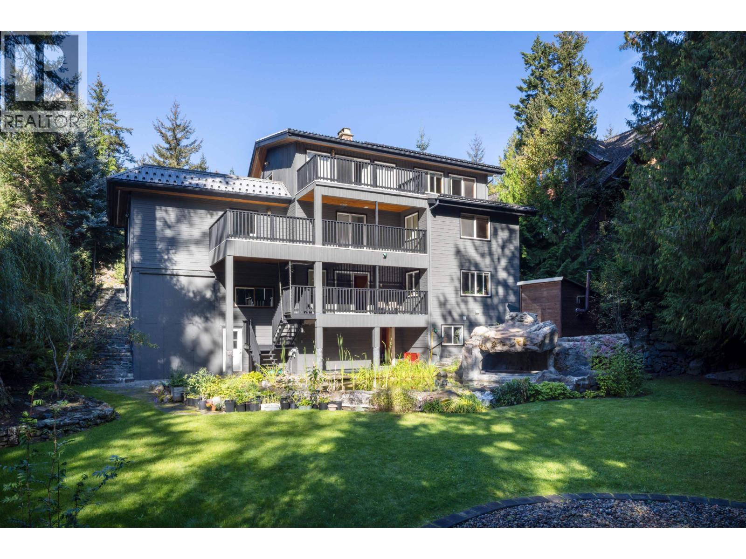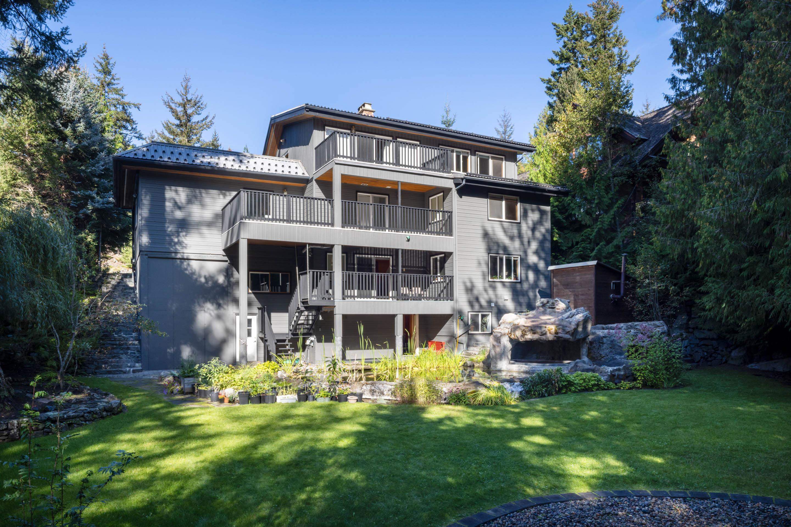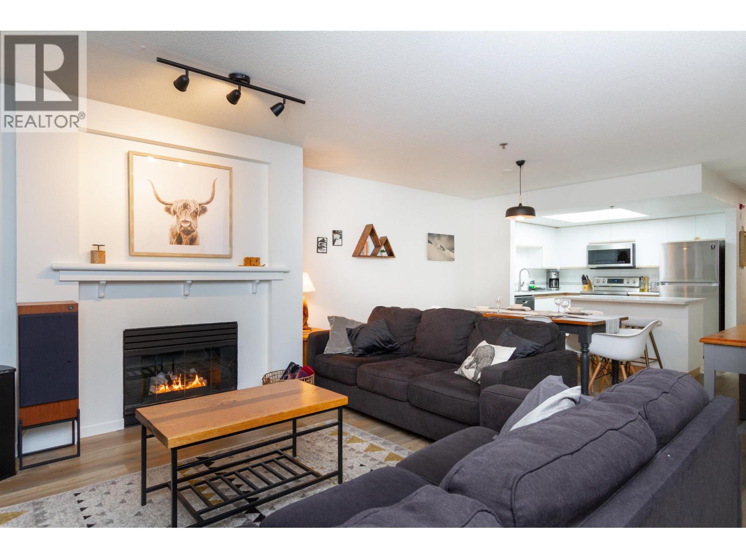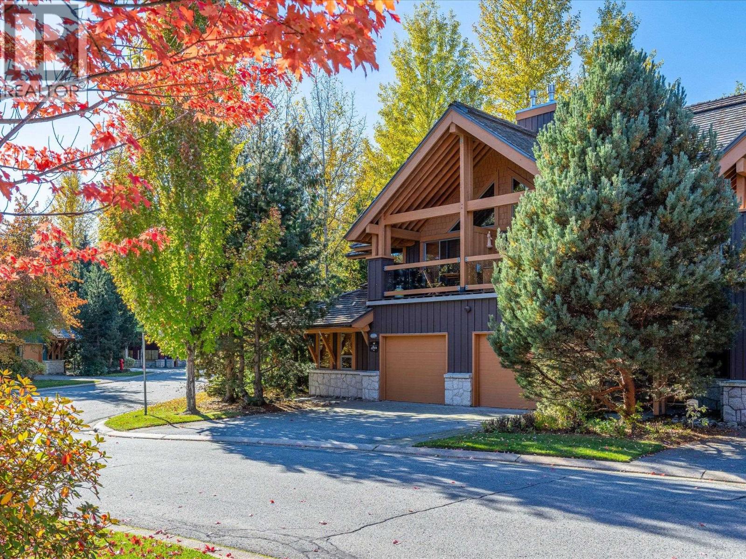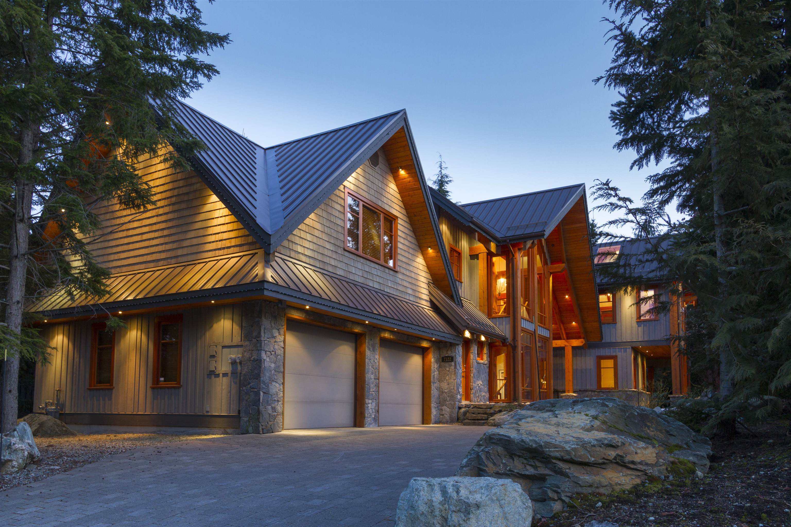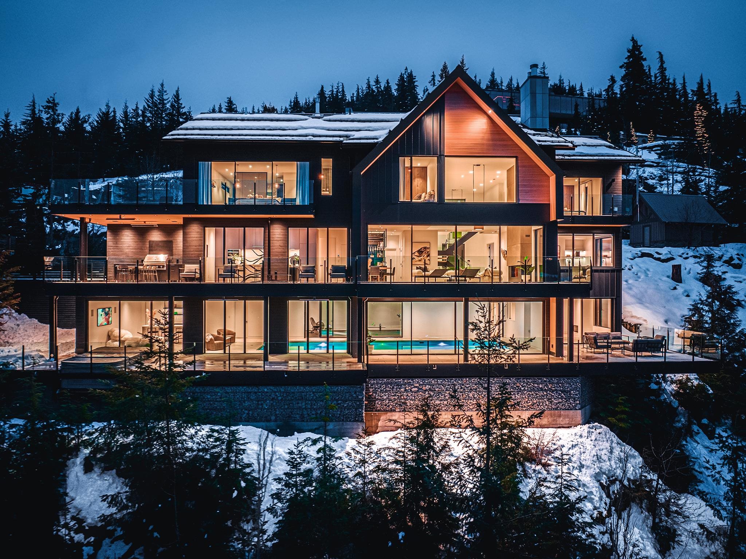Select your Favourite features
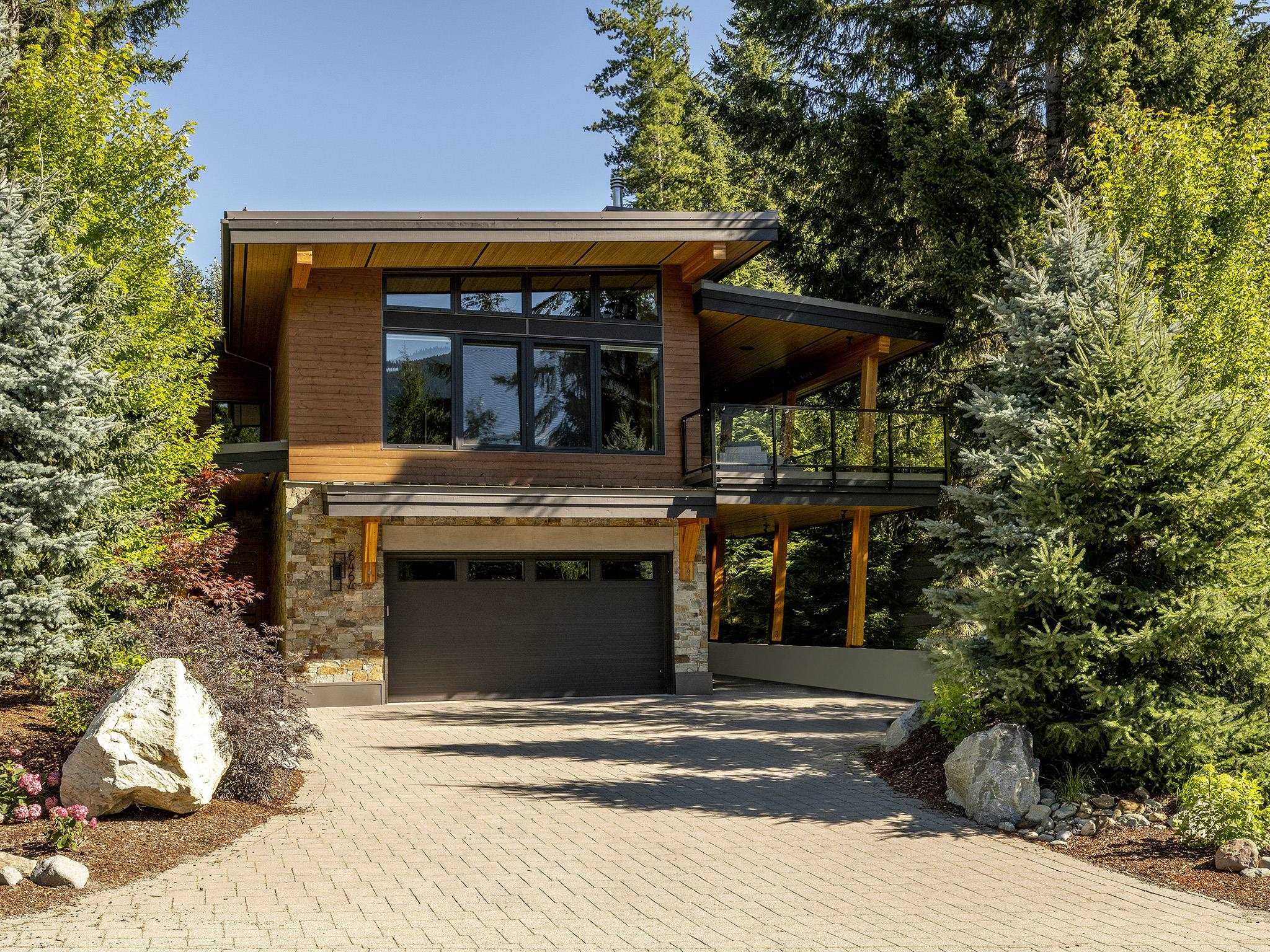
Highlights
Description
- Home value ($/Sqft)$2,116/Sqft
- Time on Houseful
- Property typeResidential
- CommunityShopping Nearby
- Median school Score
- Year built2019
- Mortgage payment
A warm palette of timber & natural accents come together in this luxury West Coast inspired residence, nestled in the popular Whistler Cay Heights neighborhood. Built with the utmost attention to detail, this custom-built chalet was designed to ensure you experience an elevated Whistler lifestyle, all within walking distance to Whistler Village along the Valley Trail located just steps away. At the heart of the home, the vaulted main living area offers a gas fireplace for cozy evenings, while the large, covered balcony allows you to seamlessly include your outdoor space as part of the entertaining area. A private fenced yard with barrel sauna, a separate media/family room, & double car garage, plus a separate one-bed suite, means there is space for everyone in this mountain residence!
MLS®#R2975210 updated 3 weeks ago.
Houseful checked MLS® for data 3 weeks ago.
Home overview
Amenities / Utilities
- Heat source Forced air
- Sewer/ septic Public sewer, sanitary sewer
Exterior
- Construction materials
- Foundation
- Roof
- Fencing Fenced
- # parking spaces 6
- Parking desc
Interior
- # full baths 3
- # half baths 1
- # total bathrooms 4.0
- # of above grade bedrooms
- Appliances Washer/dryer, dishwasher, refrigerator, stove, microwave, oven
Location
- Community Shopping nearby
- Area Bc
- Subdivision
- View No
- Water source Public
- Zoning description Rt2
Lot/ Land Details
- Lot dimensions 7682.0
Overview
- Lot size (acres) 0.18
- Basement information None
- Building size 4014.0
- Mls® # R2975210
- Property sub type Single family residence
- Status Active
- Virtual tour
- Tax year 2024
Rooms Information
metric
- Bedroom 2.845m X 5.055m
- Bedroom 3.023m X 3.988m
- Recreation room 5.537m X 7.061m
- Bedroom 3.277m X 4.166m
Level: Main - Dining room 4.928m X 6.35m
Level: Main - Living room 6.375m X 7.214m
Level: Main - Primary bedroom 3.937m X 4.75m
Level: Main - Kitchen 3.277m X 6.426m
Level: Main
SOA_HOUSEKEEPING_ATTRS
- Listing type identifier Idx

Lock your rate with RBC pre-approval
Mortgage rate is for illustrative purposes only. Please check RBC.com/mortgages for the current mortgage rates
$-22,653
/ Month25 Years fixed, 20% down payment, % interest
$
$
$
%
$
%

Schedule a viewing
No obligation or purchase necessary, cancel at any time
Nearby Homes
Real estate & homes for sale nearby



