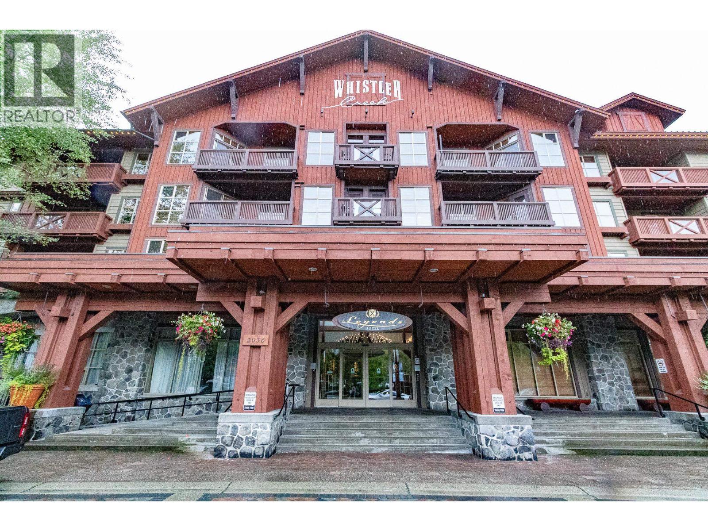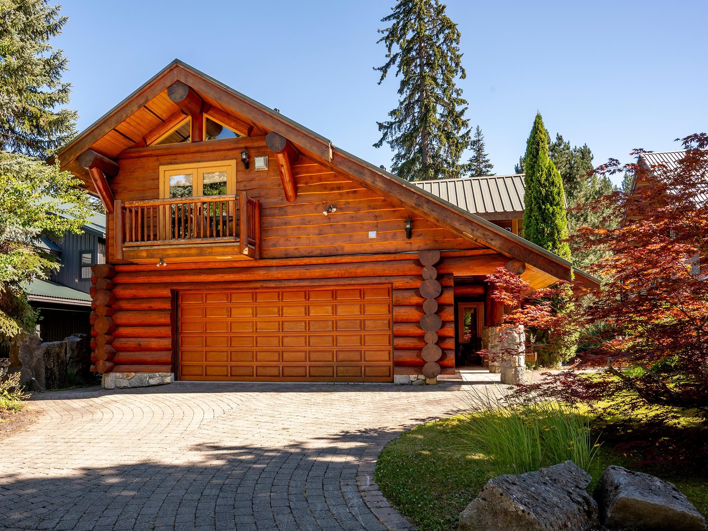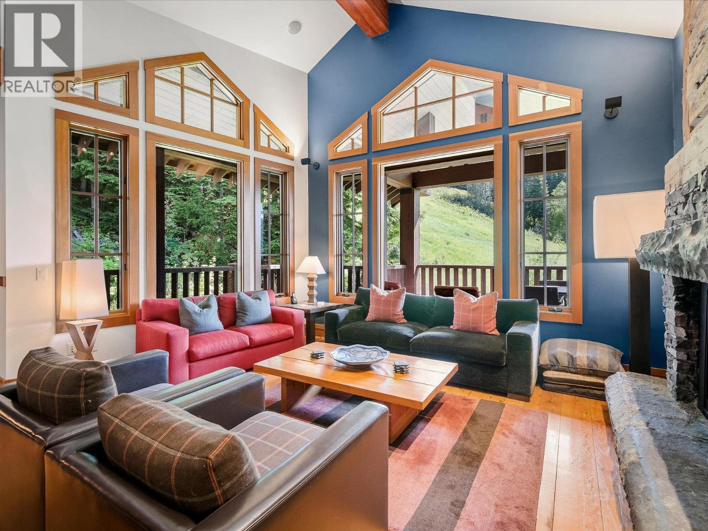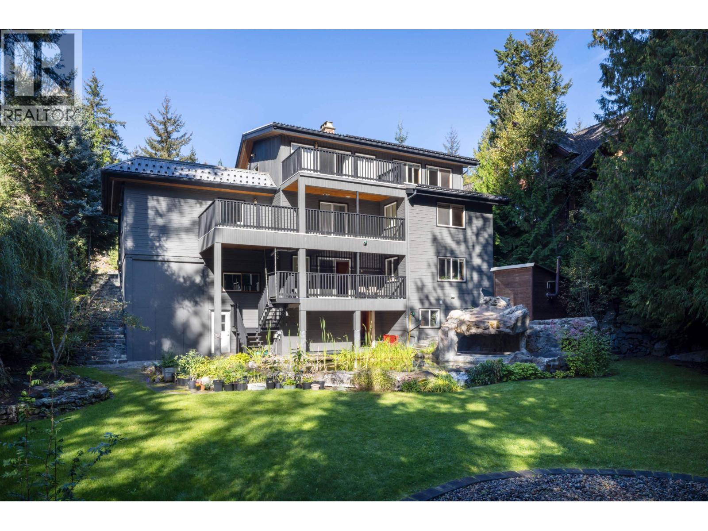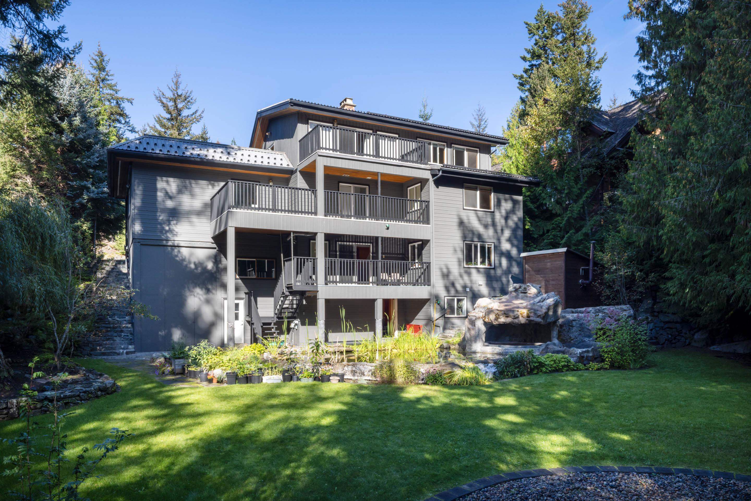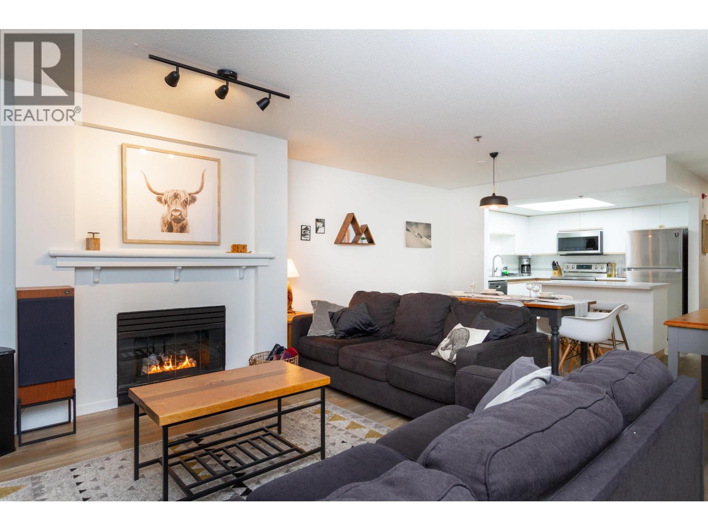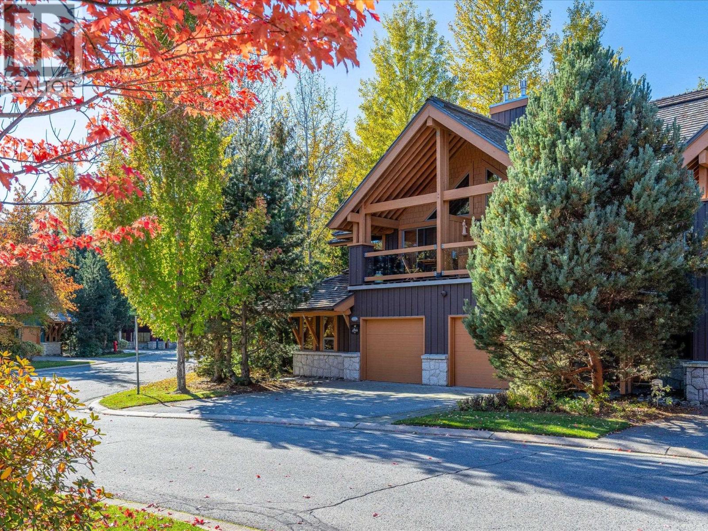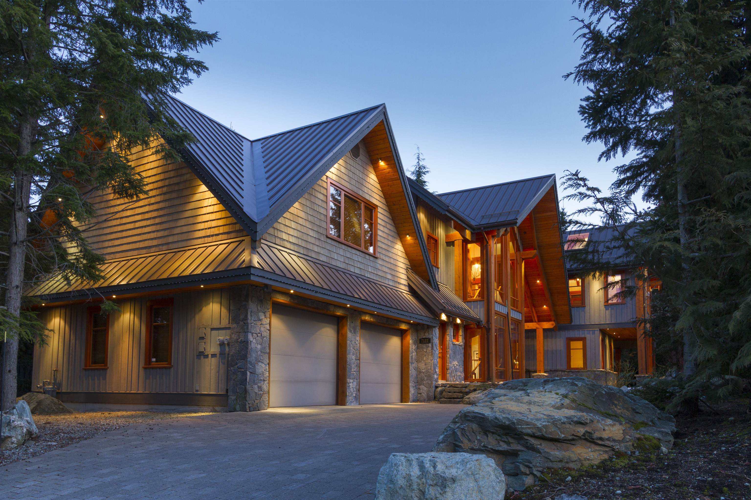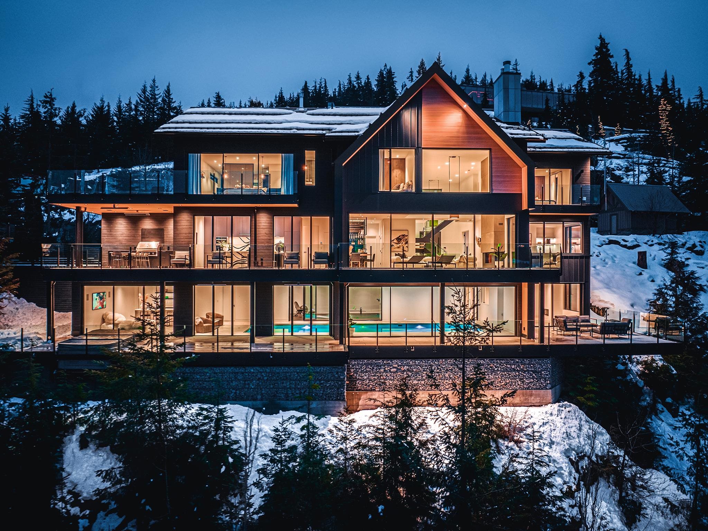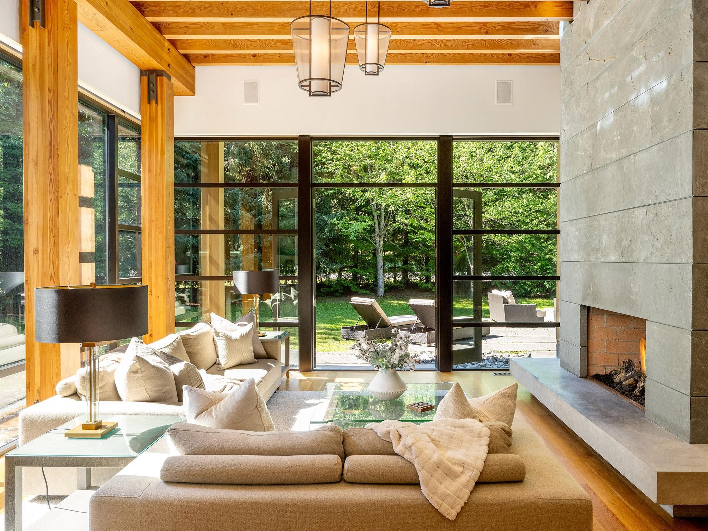
Highlights
Description
- Home value ($/Sqft)$2,228/Sqft
- Time on Houseful
- Property typeResidential
- CommunityShopping Nearby
- Median school Score
- Year built2006
- Mortgage payment
Merging contemporary design and quality craftsmanship this residence offers the best of Whistler living, all within walking distance to Whistler Village and nestled in the popular Whistler Cay Estates neighbourhood. At the heart of this home, the main living area offers great connectivity between an expansive chef’s kitchen and casual eating area, spacious formal dining area, living room and media room, creating modern yet practical spaces for family living. With five bedrooms throughout, the upper-level master bedroom offers a walk out balcony, large walk-in closet, and luxurious, spa-like bathroom. A large, landscaped garden with hot tub, plus exclusive neighbourhood beach access at Alta Lake also offers ideal places to enjoy with friends and family any season.
Home overview
- Heat source Forced air
- Sewer/ septic Public sewer, sanitary sewer
- Construction materials
- Foundation
- Roof
- # parking spaces 4
- Parking desc
- # full baths 4
- # half baths 1
- # total bathrooms 5.0
- # of above grade bedrooms
- Appliances Washer/dryer, dishwasher, refrigerator, stove, microwave, oven, range top
- Community Shopping nearby
- Area Bc
- Water source Public
- Zoning description Rs1
- Lot dimensions 12443.0
- Lot size (acres) 0.29
- Basement information Crawl space
- Building size 3498.0
- Mls® # R3024087
- Property sub type Single family residence
- Status Active
- Virtual tour
- Tax year 2024
- Primary bedroom 4.978m X 7.468m
Level: Above - Bedroom 3.353m X 3.734m
Level: Above - Bedroom 3.48m X 4.496m
Level: Above - Bedroom 3.658m X 4.496m
Level: Above - Living room 5.436m X 6.756m
Level: Main - Kitchen 4.75m X 7.01m
Level: Main - Family room 4.877m X 5.156m
Level: Main - Bedroom 4.191m X 4.877m
Level: Main - Dining room 4.47m X 4.699m
Level: Main
- Listing type identifier Idx

$-20,787
/ Month



