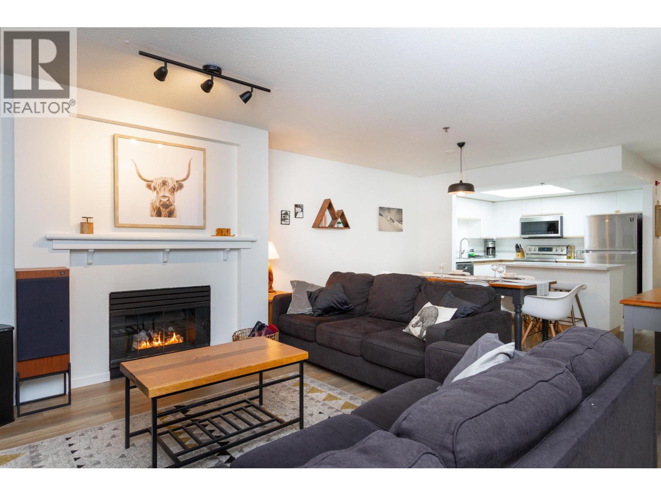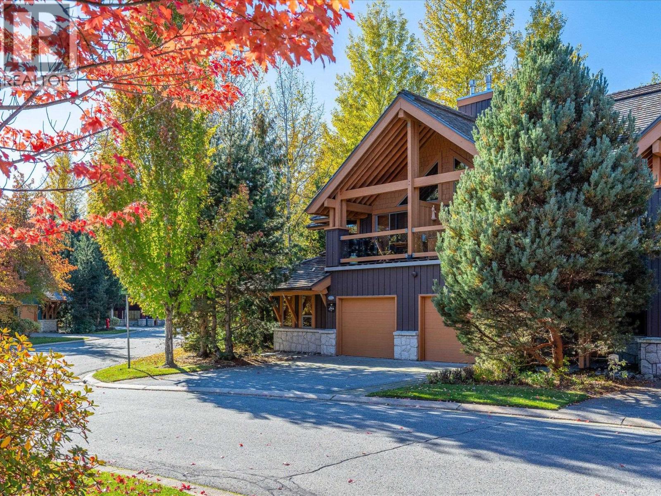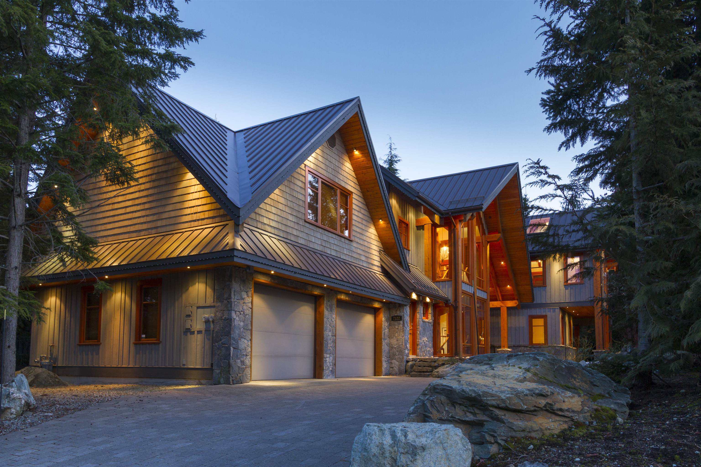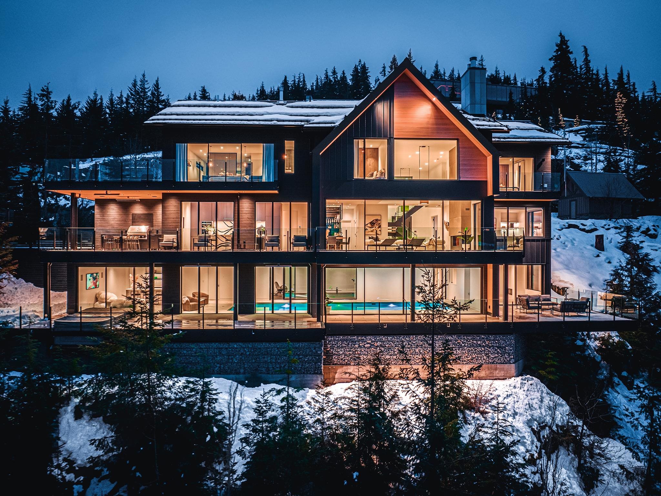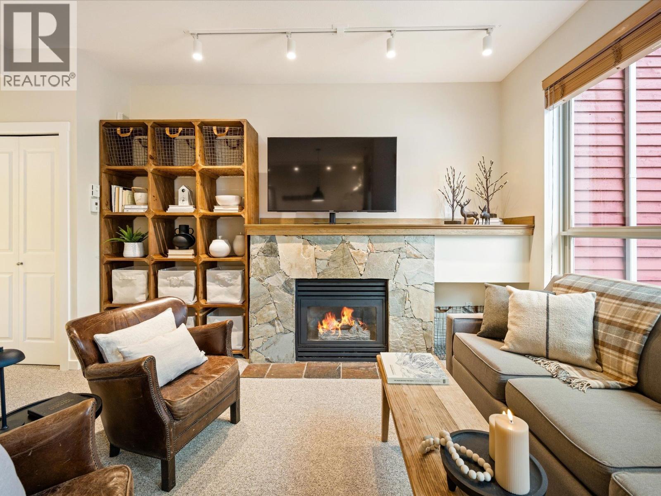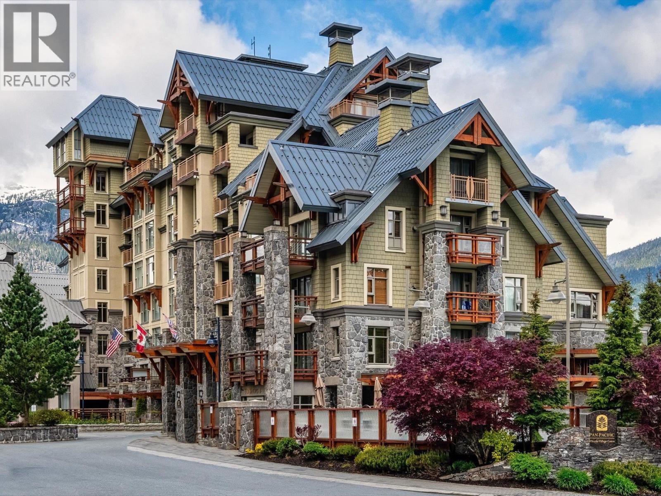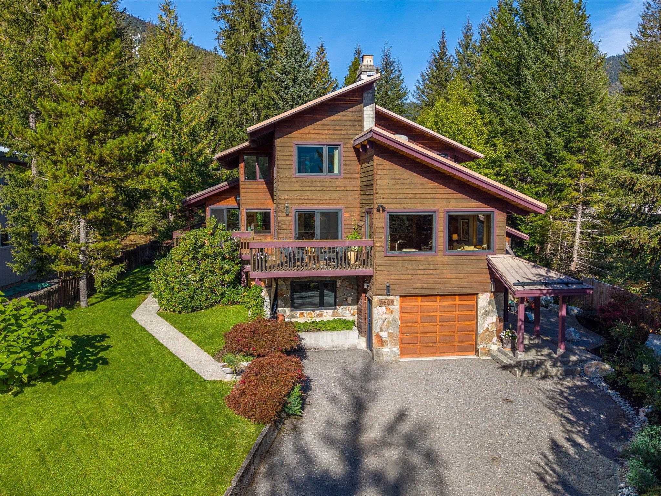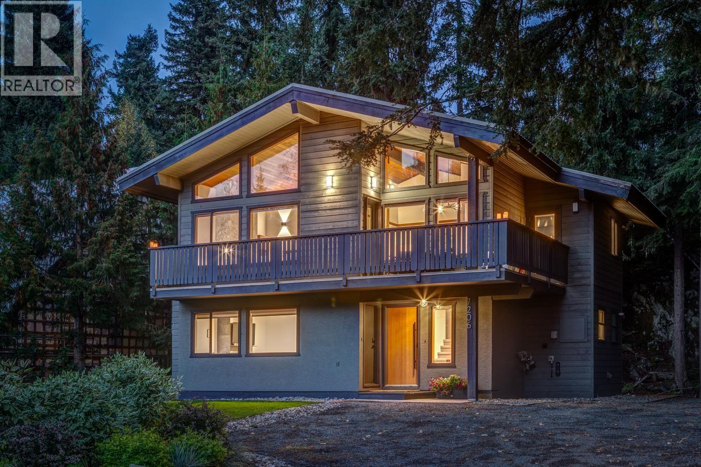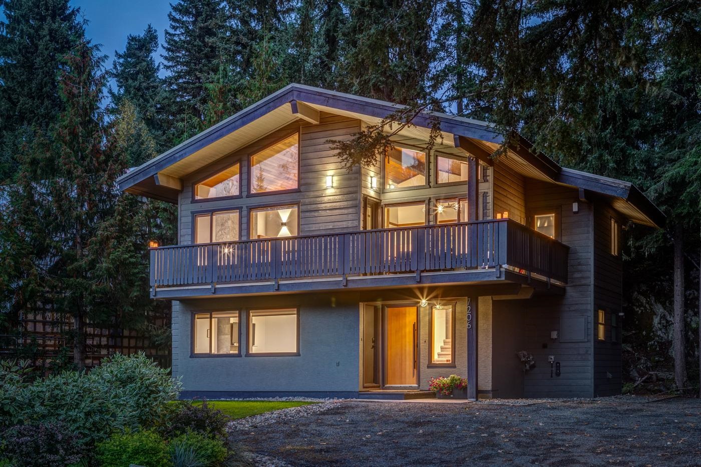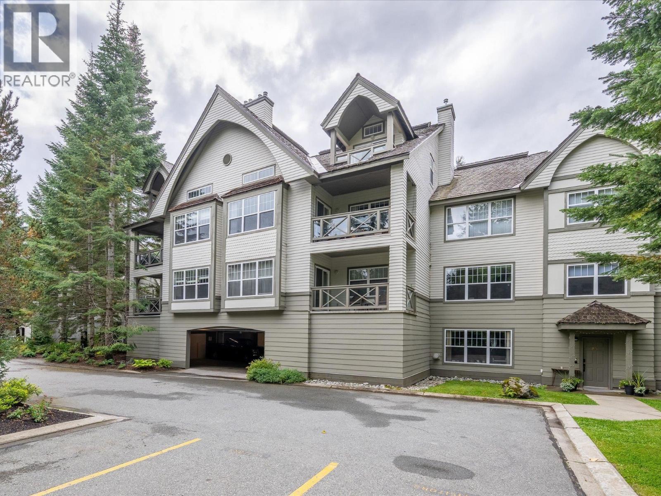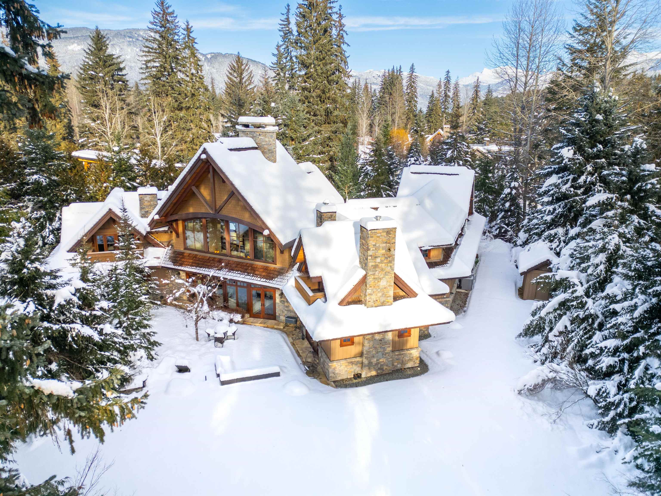
Highlights
Description
- Home value ($/Sqft)$1,693/Sqft
- Time on Houseful
- Property typeResidential
- Median school Score
- Year built2009
- Mortgage payment
Serenity" in Whistler. Nestled in a quiet cul-de-sac is this incredibly 5900 sqft custom-built timeless construction with the best craftsmanship & finest quality materials. A 2/3 acre private flat lot with a manicured yard & gardens of a profusion of flowers in summer. The house is well-designed with amazing details. The main living area is both intimate & opulent, centered on a two-story masonry wood-burning fireplace faced in natural Basalt. South-facing floor-to-ceiling windows flood the home with abundant natural light. Centered on the living and dining area, the main floor has a kitchen & family area in the east wing and an office and entertainment area in the east wing, and an office and entertainment area in the west. 5 bedrooms plus a huge kid's playroom makes this a dream home.
Home overview
- Heat source Natural gas, radiant
- Sewer/ septic Public sewer, sanitary sewer, storm sewer
- Construction materials
- Foundation
- Roof
- Fencing Fenced
- # parking spaces 8
- Parking desc
- # full baths 4
- # half baths 2
- # total bathrooms 6.0
- # of above grade bedrooms
- Appliances Washer/dryer, dishwasher, refrigerator, stove, freezer, microwave
- Area Bc
- View Yes
- Water source Public
- Zoning description Rs1
- Lot dimensions 28967.0
- Lot size (acres) 0.66
- Basement information Crawl space
- Building size 5907.0
- Mls® # R3015212
- Property sub type Single family residence
- Status Active
- Virtual tour
- Tax year 2023
- Bedroom 3.505m X 3.734m
Level: Above - Bedroom 5.791m X 3.505m
Level: Above - Bedroom 4.013m X 3.734m
Level: Above - Library 7.01m X 4.826m
Level: Above - Bedroom 4.724m X 4.877m
Level: Above - Primary bedroom 6.655m X 4.724m
Level: Above - Games room 9.017m X 5.309m
Level: Main - Dining room 6.375m X 3.124m
Level: Main - Family room 5.385m X 7.036m
Level: Main - Eating area 4.267m X 7.112m
Level: Main - Office 6.604m X 3.962m
Level: Main - Living room 6.655m X 8.509m
Level: Main - Foyer 3.531m X 4.42m
Level: Main - Bar room 0.559m X 1.803m
Level: Main - Kitchen 4.978m X 5.436m
Level: Main
- Listing type identifier Idx

$-26,667
/ Month

