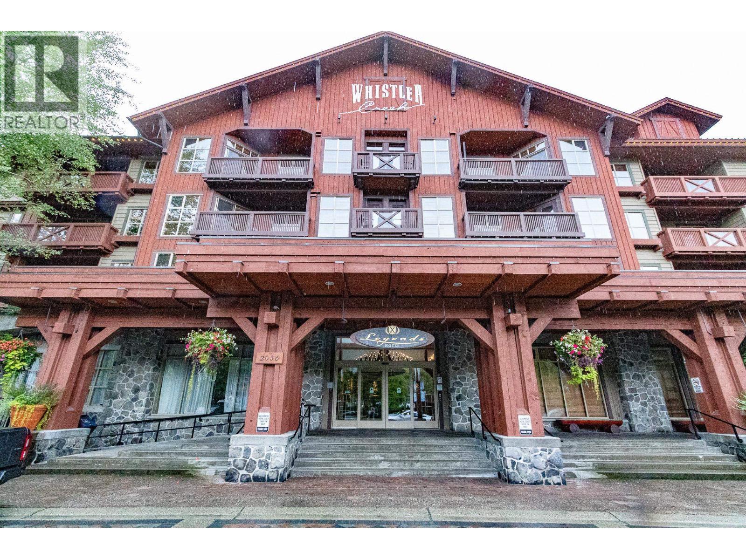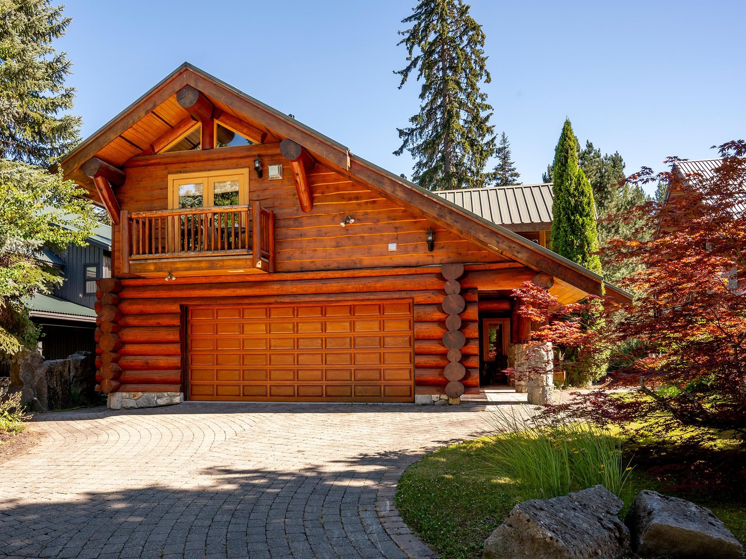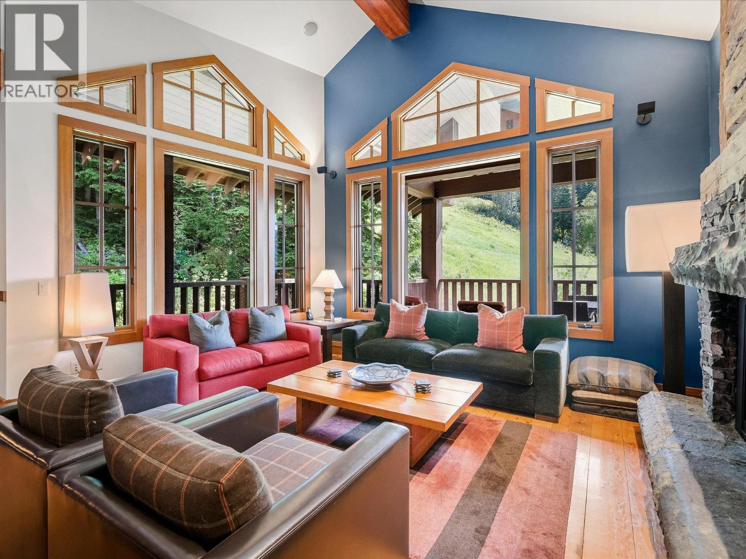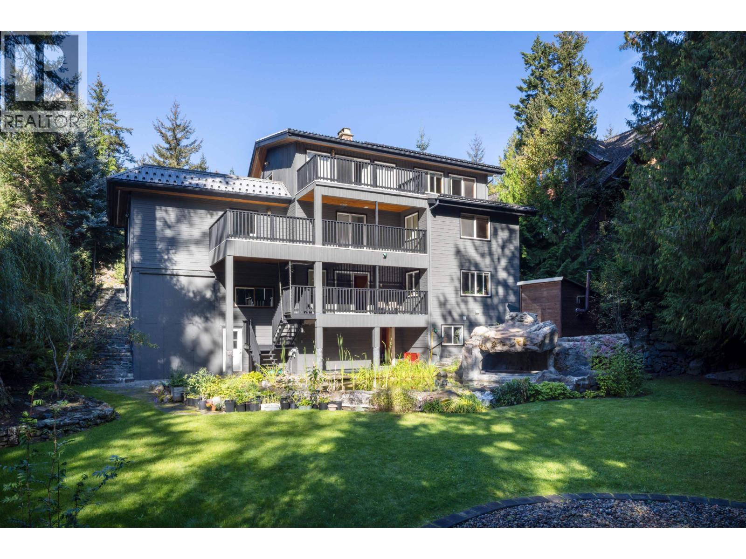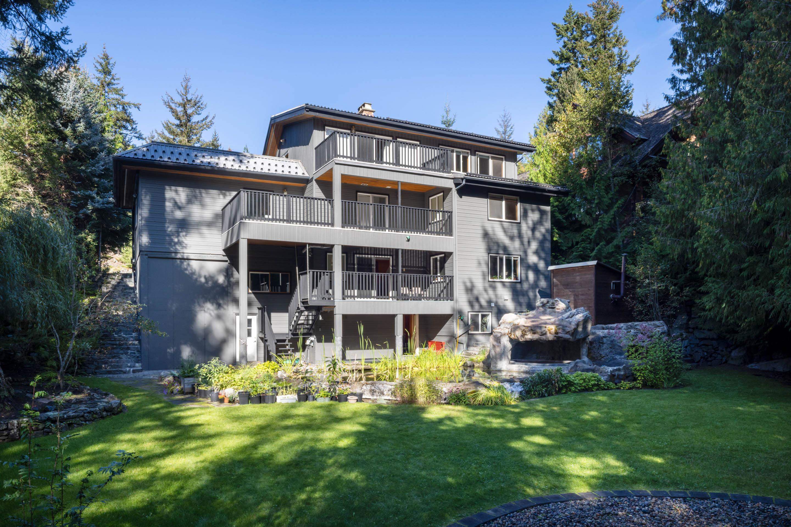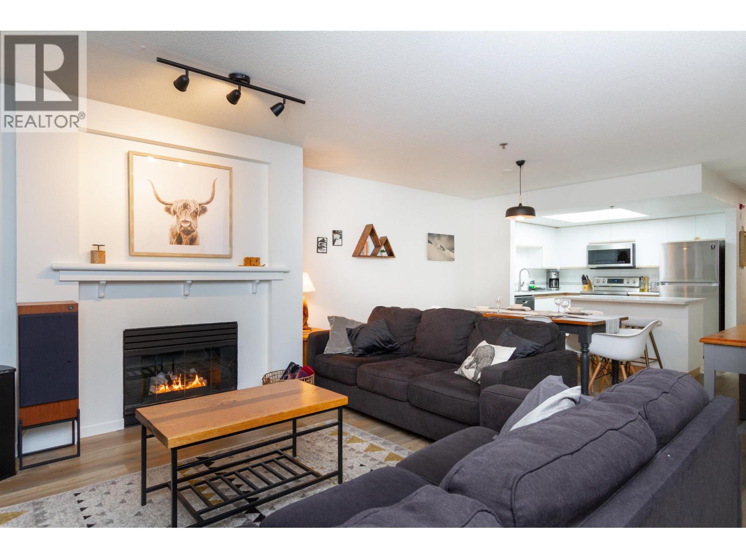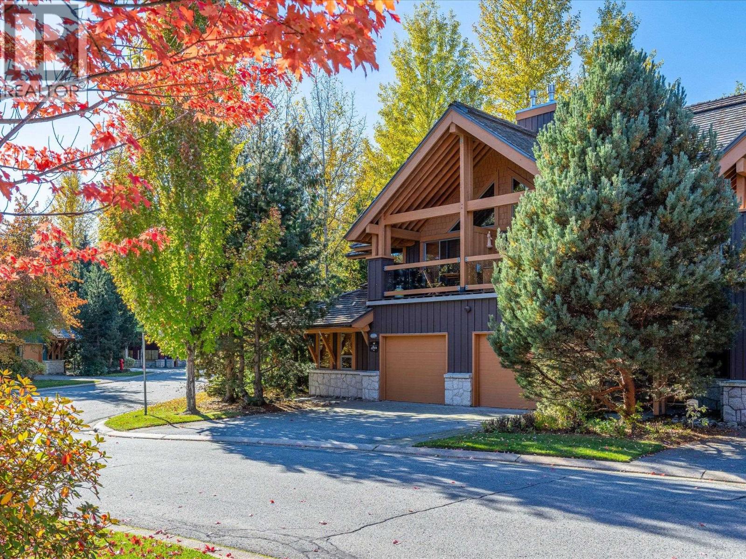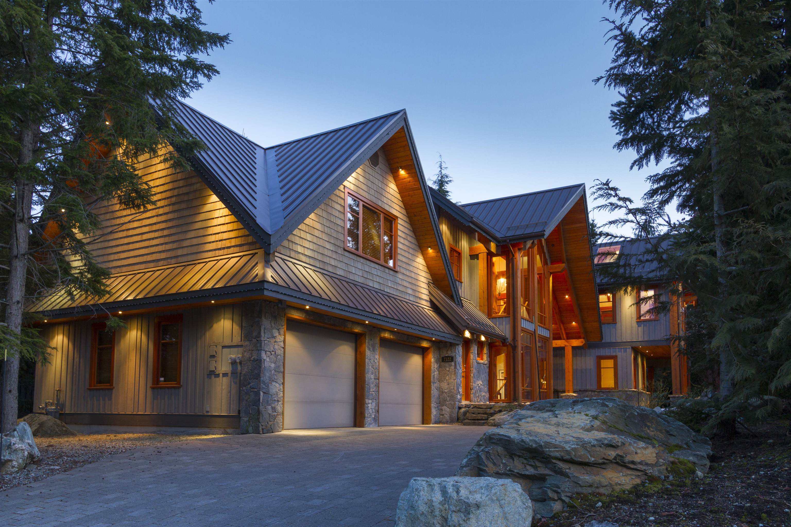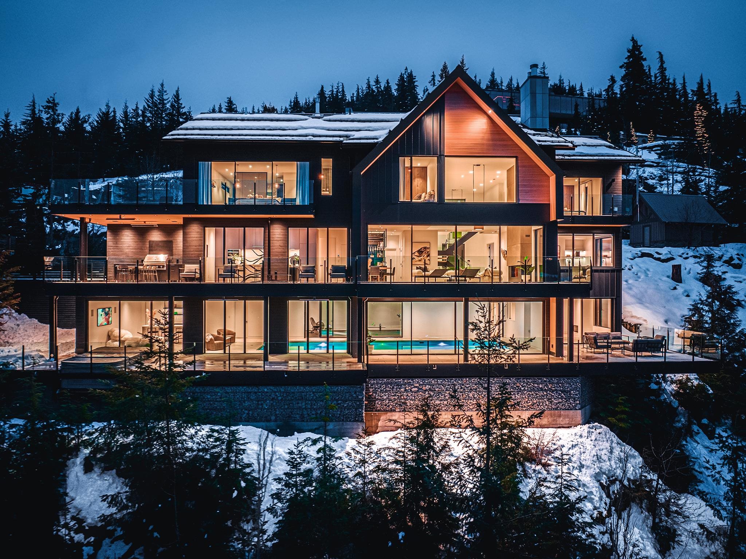Select your Favourite features
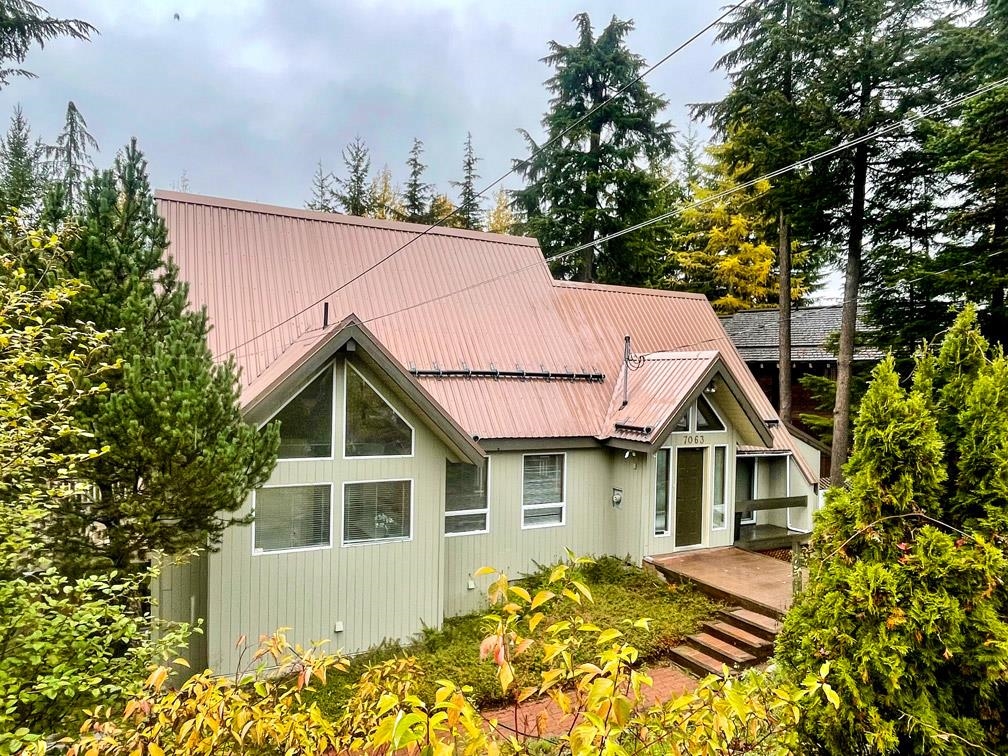
Highlights
Description
- Home value ($/Sqft)$1,285/Sqft
- Time on Houseful
- Property typeResidential
- CommunityShopping Nearby
- Median school Score
- Year built1972
- Mortgage payment
Perfectly positioned between Nesters Plaza and Whistler Village, this home offers exceptional convenience—just steps to Nesters Market, the Valley Trail, and public transit, with a short stroll to the Village. The spacious main home features 3.5 bedrooms and a bright living area with vaulted ceilings and a cozy wood-burning fireplace. Enjoy the covered back deck in a peaceful, natural setting. Updated in 2021 with granite countertops, new flooring, and a stainless steel range. A fully self-contained 1-bedroom suite with private entry and laundry offers strong rental income or guest space. Parking for four vehicles. Sold fully furnished and available for immediate possession. Easy to show—this is Whistler living at its best!
MLS®#R3003379 updated 5 months ago.
Houseful checked MLS® for data 5 months ago.
Home overview
Amenities / Utilities
- Heat source Electric
- Sewer/ septic Public sewer, sanitary sewer
Exterior
- Construction materials
- Foundation
- Roof
- # parking spaces 5
- Parking desc
Interior
- # full baths 3
- # total bathrooms 3.0
- # of above grade bedrooms
- Appliances Washer/dryer, dishwasher, refrigerator, cooktop, microwave
Location
- Community Shopping nearby
- Area Bc
- Subdivision
- Water source Public
- Zoning description Res1
Lot/ Land Details
- Lot dimensions 8499.0
Overview
- Lot size (acres) 0.2
- Basement information Crawl space, unfinished
- Building size 2092.0
- Mls® # R3003379
- Property sub type Single family residence
- Status Active
- Virtual tour
- Tax year 2024
Rooms Information
metric
- Bedroom 2.438m X 3.835m
- Living room 2.642m X 3.81m
- Kitchen 2.362m X 2.769m
- Eating area 2.261m X 2.311m
- Study 3.023m X 2.921m
- Storage 1.829m X 1.321m
Level: Above - Loft 3.124m X 3.505m
Level: Above - Bedroom 3.124m X 3.581m
Level: Above - Primary bedroom 4.216m X 3.226m
Level: Main - Bedroom 3.048m X 4.115m
Level: Main - Foyer 2.515m X 2.032m
Level: Main - Kitchen 4.623m X 3.962m
Level: Main - Living room 3.835m X 7.214m
Level: Main - Dining room 3.15m X 4.343m
Level: Main
SOA_HOUSEKEEPING_ATTRS
- Listing type identifier Idx

Lock your rate with RBC pre-approval
Mortgage rate is for illustrative purposes only. Please check RBC.com/mortgages for the current mortgage rates
$-7,168
/ Month25 Years fixed, 20% down payment, % interest
$
$
$
%
$
%

Schedule a viewing
No obligation or purchase necessary, cancel at any time
Nearby Homes
Real estate & homes for sale nearby



