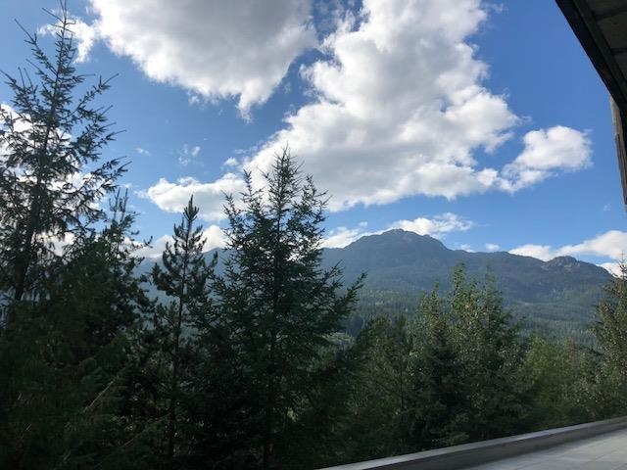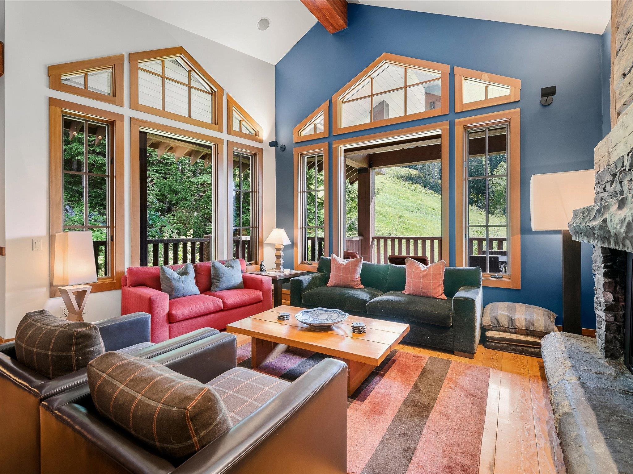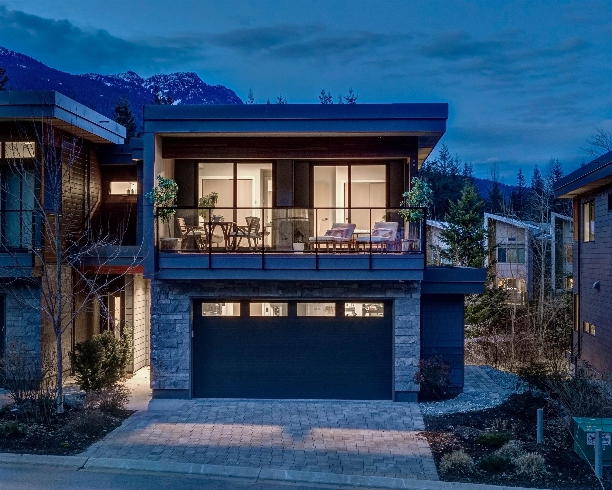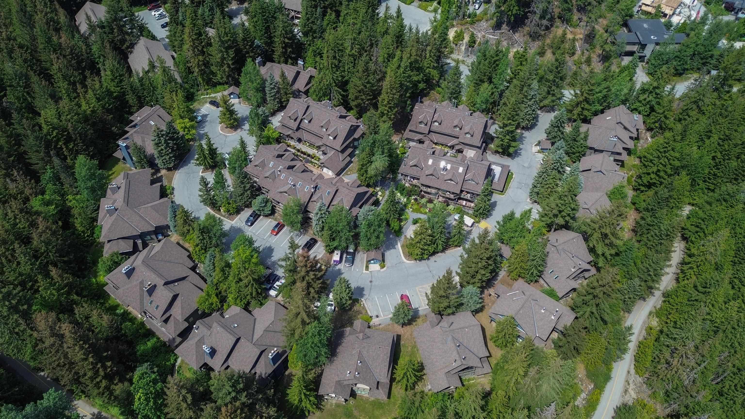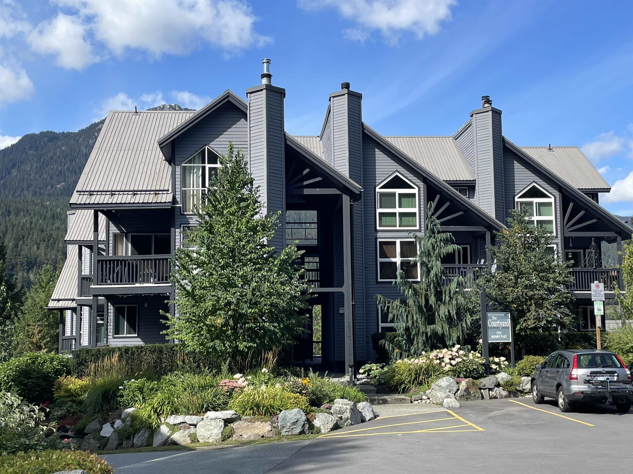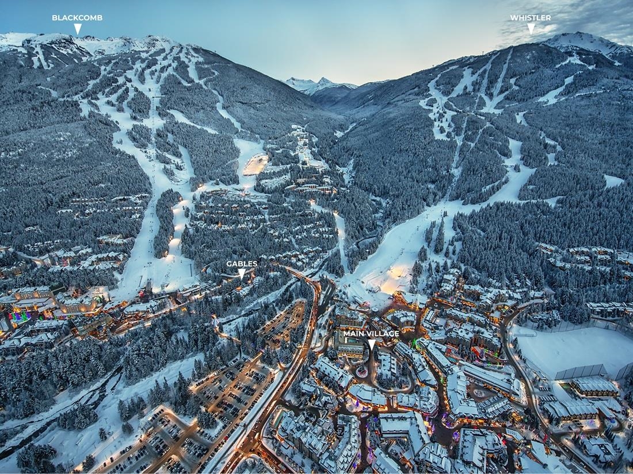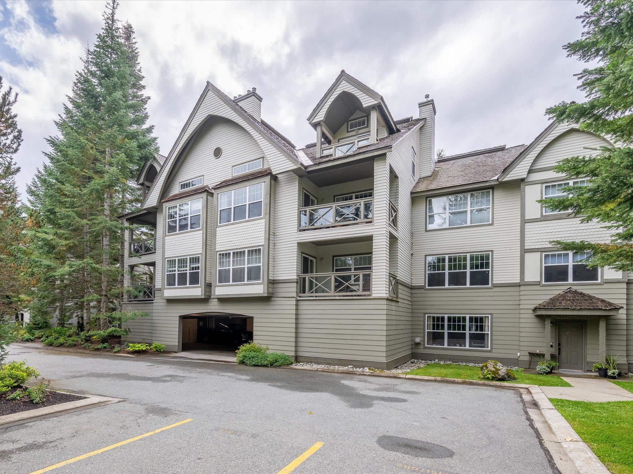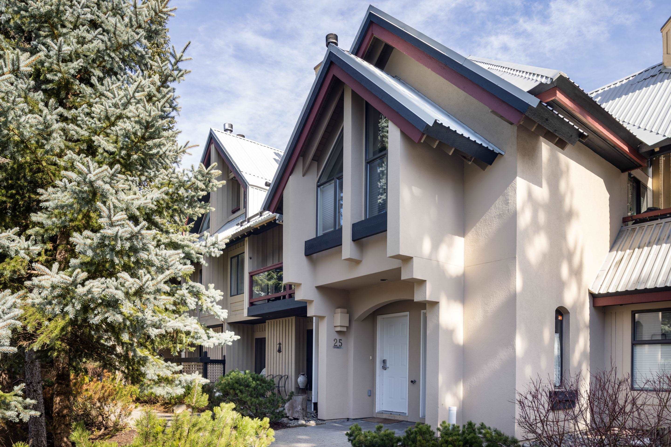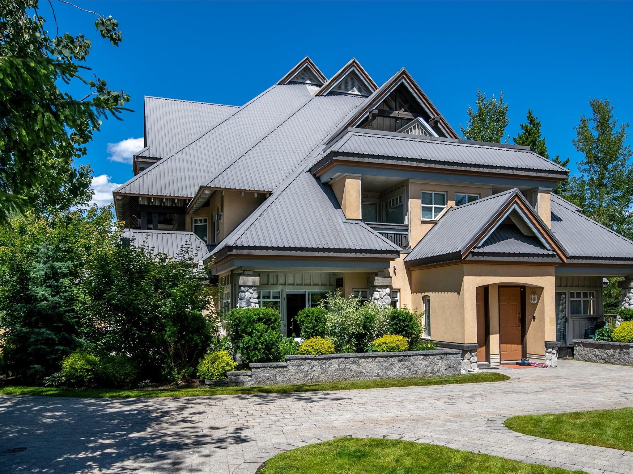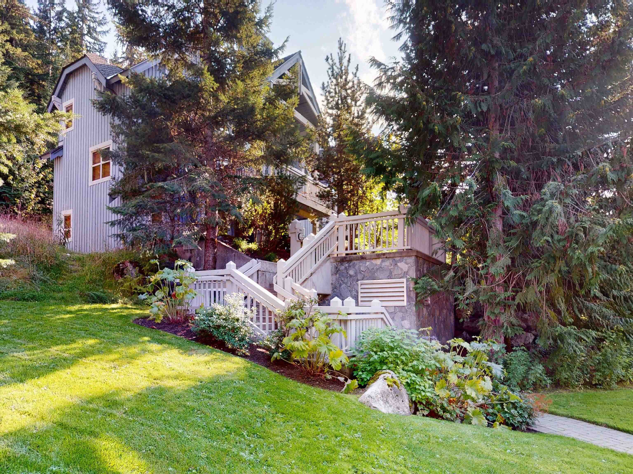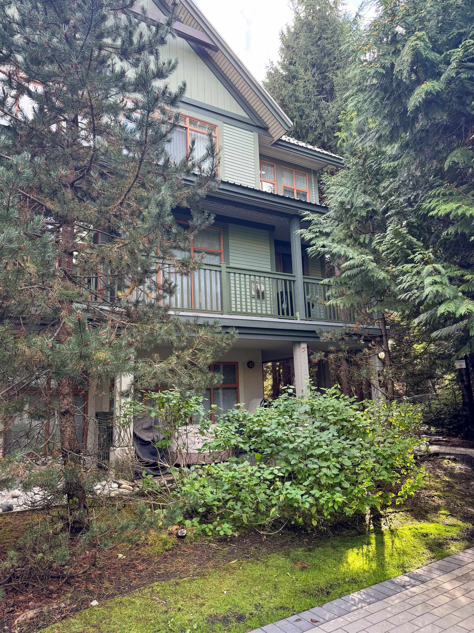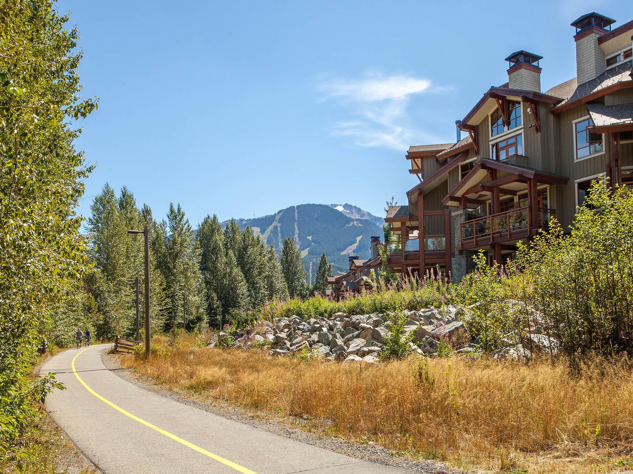
7124 Nancy Greene Drive #25
7124 Nancy Greene Drive #25
Highlights
Description
- Home value ($/Sqft)$1,974/Sqft
- Time on Houseful
- Property typeResidential
- Style3 storey
- CommunityGated, Shopping Nearby
- Median school Score
- Year built2009
- Mortgage payment
Positioned to maximize mountain views, this is your opportunity to own a piece of exclusive living in a central Whistler location. Nestled alongside Fitzsimmons Creek and the Valley Trail, this recently renovated luxury townhome offers bold contemporary design and west coast inspired finishes. An open plan living area offers a gourmet kitchen, with Wolf appliances, and walk out deck with newly installed built in BBQ making it perfect for entertaining any season, while 4 bedrooms and lower family room and hot tub promise plenty of room for family and friends to enjoy. You will also appreciate secure underground parking in a private double garage with direct access to your home and ample storage. Phase I zoning allows for nightly rentals and unlimited owner use.
Home overview
- Heat source Forced air
- Sewer/ septic Public sewer, sanitary sewer
- Construction materials
- Foundation
- Roof
- # parking spaces 2
- Parking desc
- # full baths 3
- # half baths 1
- # total bathrooms 4.0
- # of above grade bedrooms
- Appliances Washer/dryer, dishwasher, refrigerator, stove, microwave, range top, wine cooler
- Community Gated, shopping nearby
- Area Bc
- Subdivision
- View Yes
- Water source Public
- Zoning description Rta26
- Basement information None
- Building size 2472.0
- Mls® # R3044376
- Property sub type Townhouse
- Status Active
- Virtual tour
- Tax year 2024
- Bedroom 3.277m X 3.785m
- Family room 4.013m X 4.242m
- Utility 3.073m X 6.02m
- Bedroom 2.616m X 3.988m
Level: Above - Primary bedroom 3.556m X 3.988m
Level: Above - Bedroom 3.175m X 3.759m
Level: Above - Kitchen 3.912m X 4.572m
Level: Main - Dining room 3.175m X 5.436m
Level: Main - Living room 3.48m X 4.547m
Level: Main
- Listing type identifier Idx

$-13,011
/ Month

