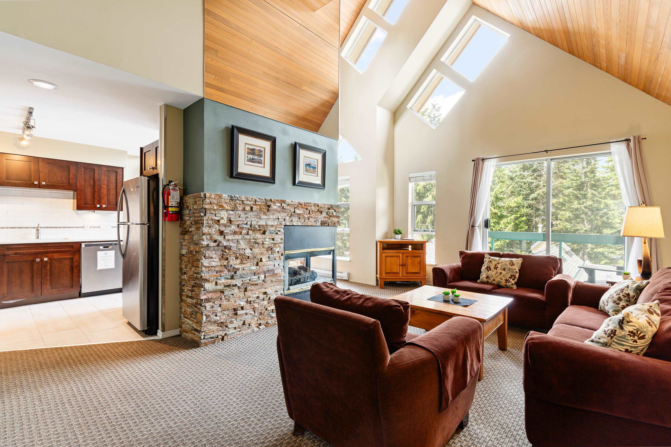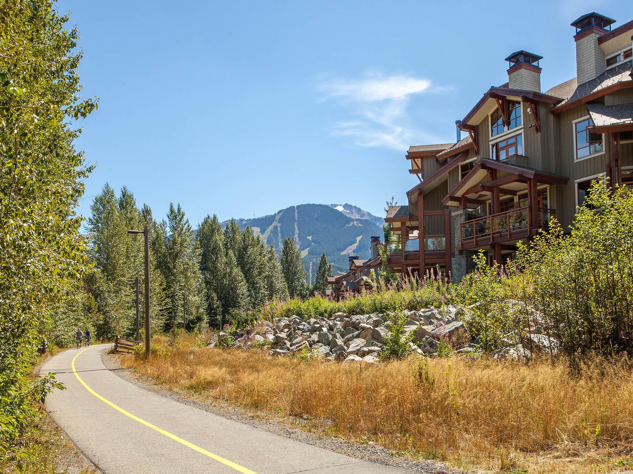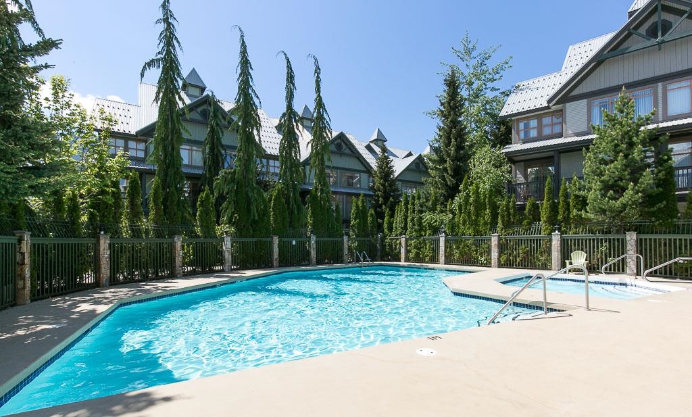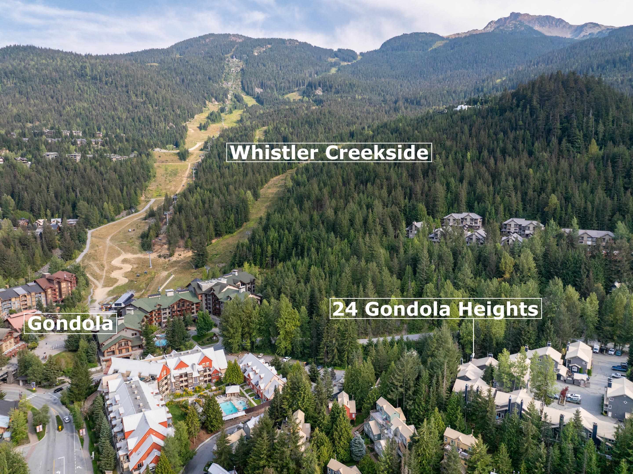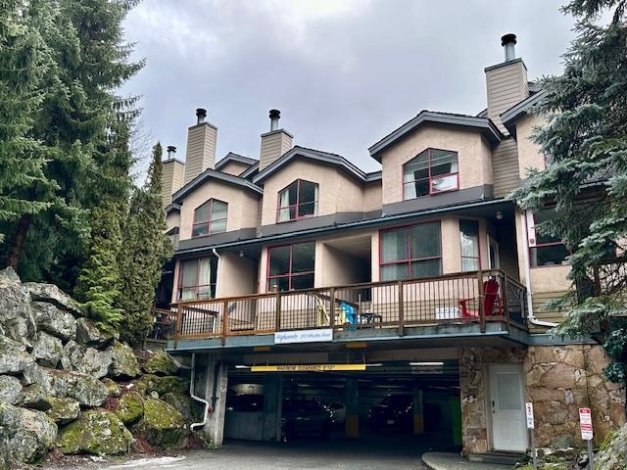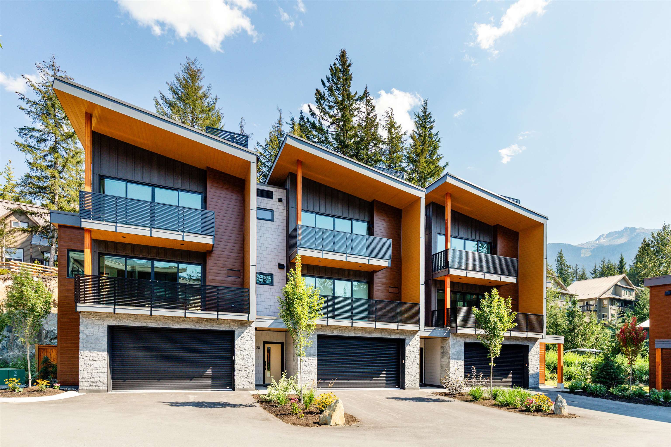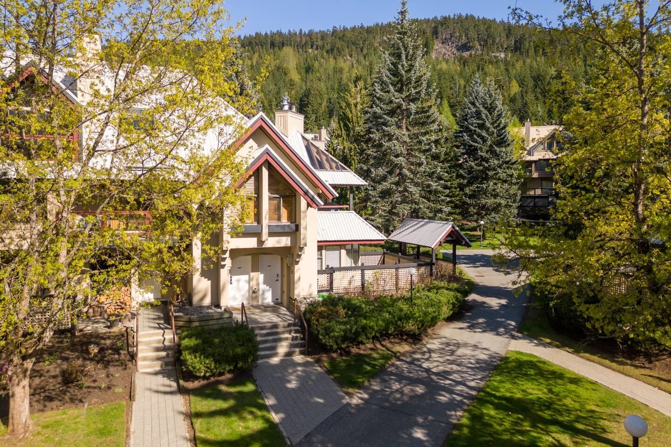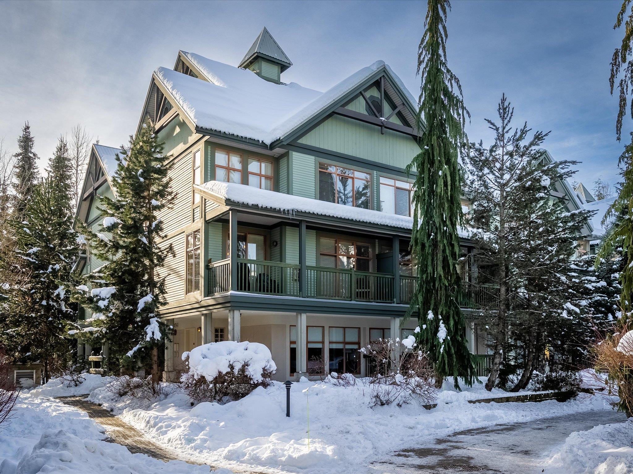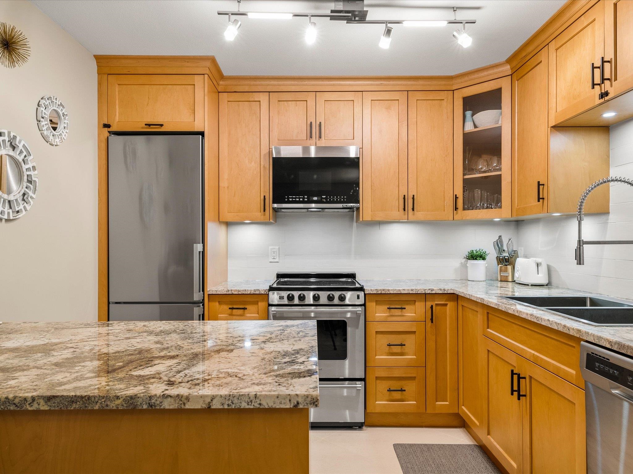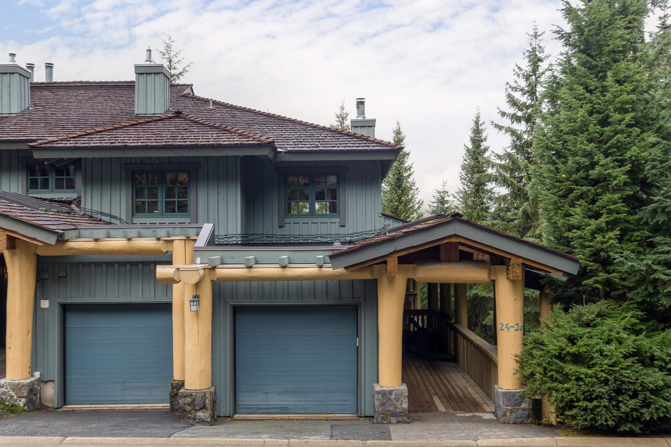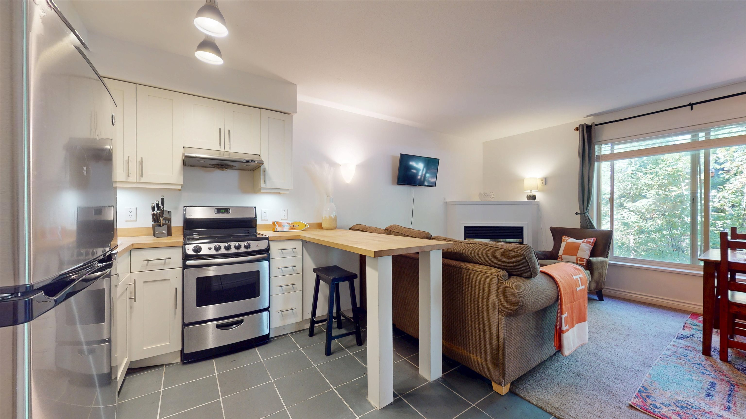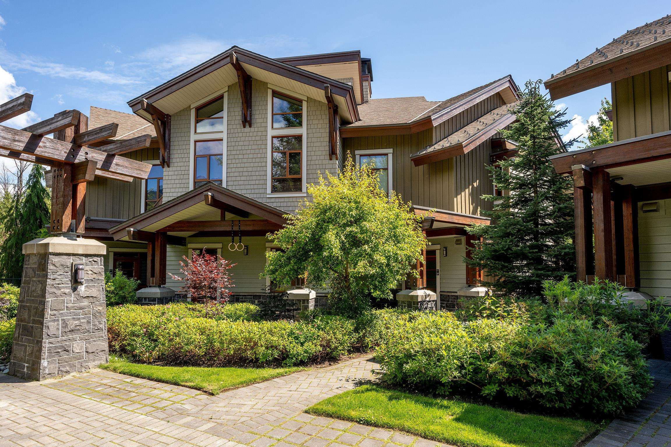
7124 Nancy Greene Drive #29
7124 Nancy Greene Drive #29
Highlights
Description
- Home value ($/Sqft)$1,754/Sqft
- Time on Houseful
- Property typeResidential
- Style3 storey
- CommunityShopping Nearby
- Median school Score
- Year built2009
- Mortgage payment
Fitzsimmons Walk is a coveted enclave just steps from Whistler Village, nestled right along the Valley Trail and Fitzsimmons Creek – offering a rare blend of serenity, views, and proximity. This unique end-unit townhome stands out with one of the largest floor plans in the complex and exceptional creekside positioning that captures winter views of Blackcomb. The main living area is made for gathering: vaulted ceilings, warming gas burning fireplace, a gourmet kitchen with premium Wolf & Sub-Zero appliances, and an oversized island perfect for après-style entertaining. Step outside to a private terrace complete with a built-in BBQ. Whether you’re seeking a full-time residence or a luxury vacation rental, Phase 1 zoning gives you the flexibility to choose.
Home overview
- Heat source Forced air, heat pump, radiant
- Sewer/ septic Public sewer, sanitary sewer
- # total stories 3.0
- Construction materials
- Foundation
- Roof
- # parking spaces 2
- Parking desc
- # full baths 3
- # half baths 1
- # total bathrooms 4.0
- # of above grade bedrooms
- Appliances Washer/dryer, dishwasher, refrigerator, stove, microwave, wine cooler
- Community Shopping nearby
- Area Bc
- Subdivision
- View Yes
- Water source Public
- Zoning description Rta26
- Basement information None
- Building size 2850.0
- Mls® # R3026117
- Property sub type Townhouse
- Status Active
- Virtual tour
- Tax year 2025
- Laundry 2.337m X 1.702m
- Bar room 2.743m X 1.905m
- Storage 6.426m X 2.591m
- Bedroom 4.623m X 4.013m
- Family room 5.055m X 3.988m
- Mud room 4.293m X 2.896m
- Bedroom 3.175m X 3.912m
Level: Above - Bedroom 2.794m X 2.616m
Level: Above - Primary bedroom 4.597m X 4.089m
Level: Above - Kitchen 3.835m X 5.994m
Level: Main - Living room 4.47m X 5.334m
Level: Main - Dining room 3.912m X 3.988m
Level: Main
- Listing type identifier Idx

$-13,331
/ Month

