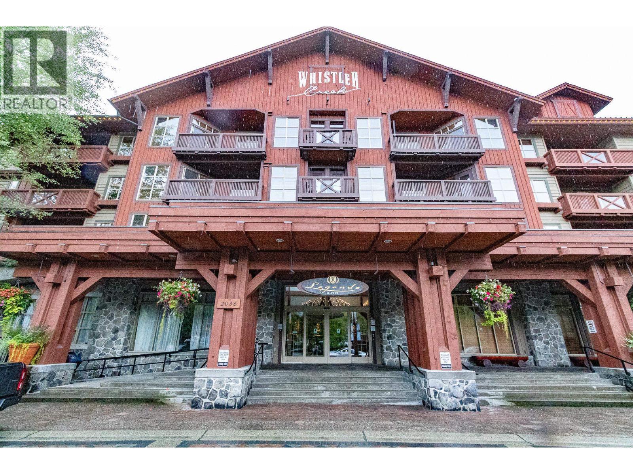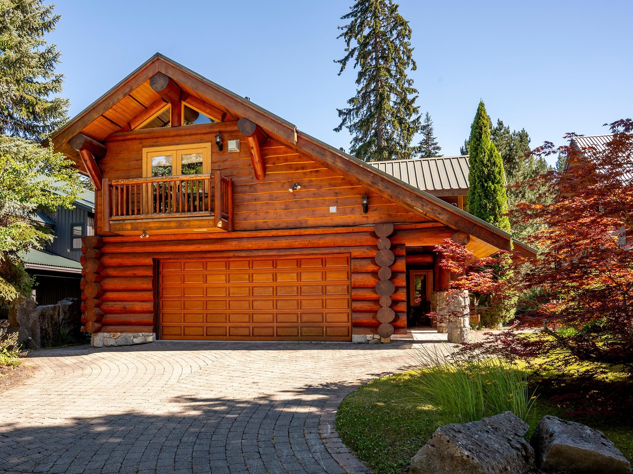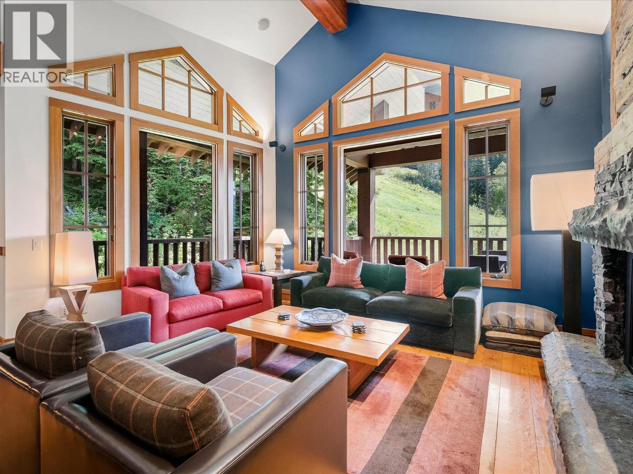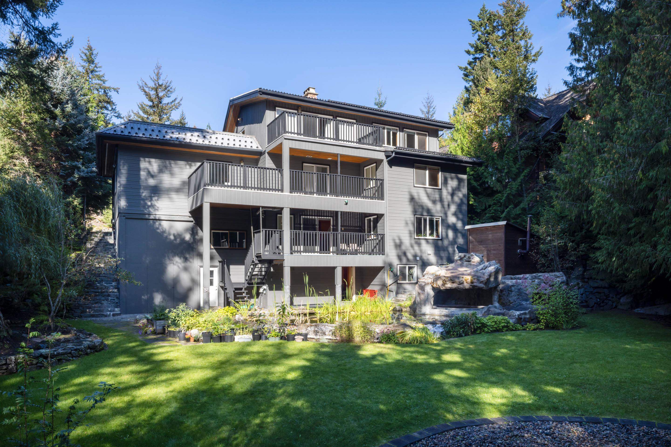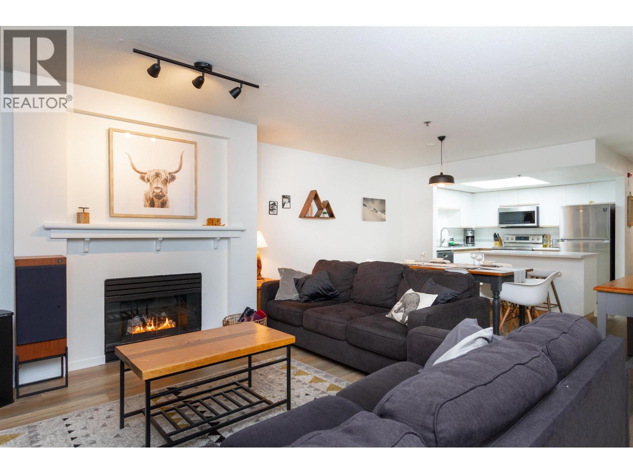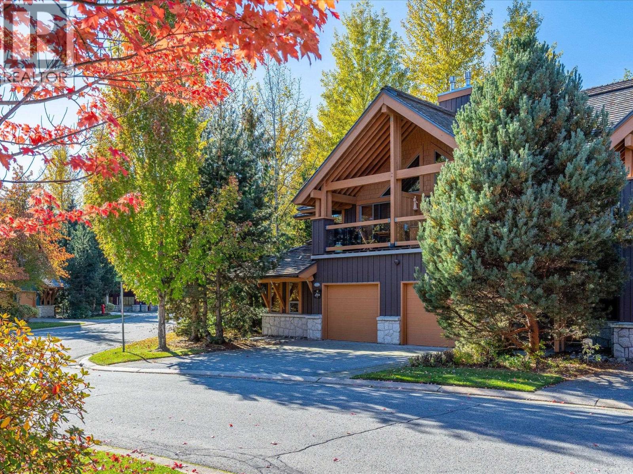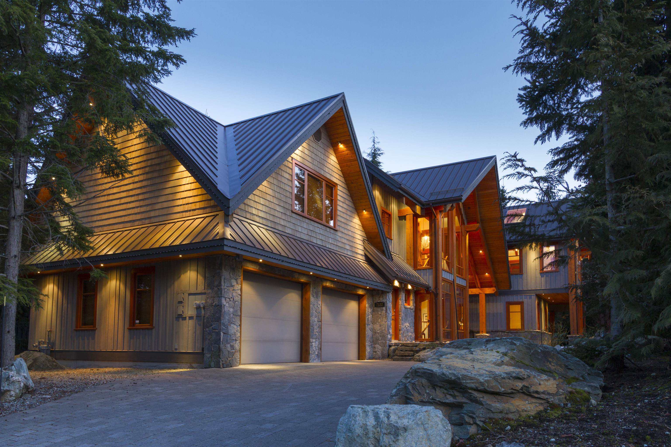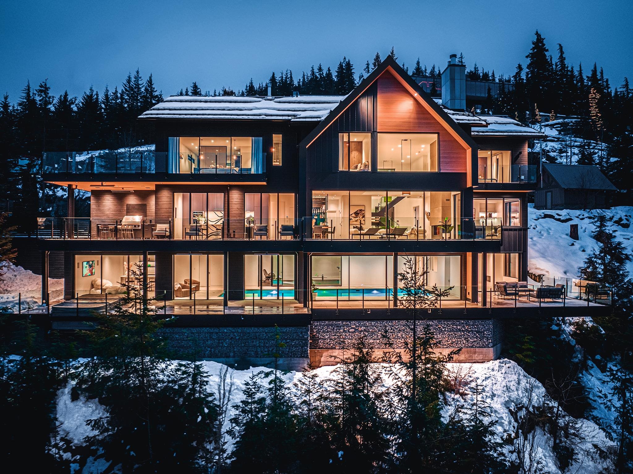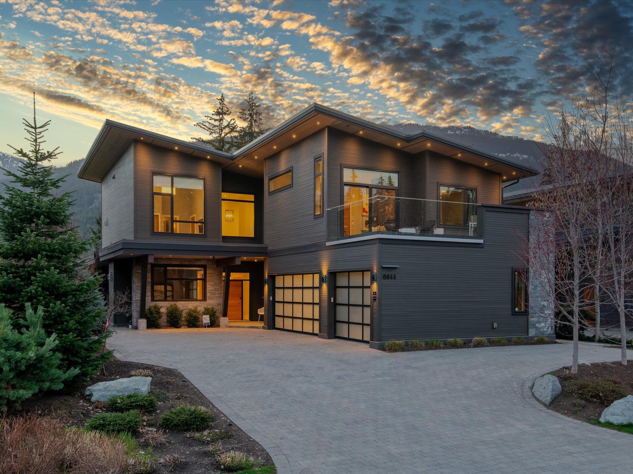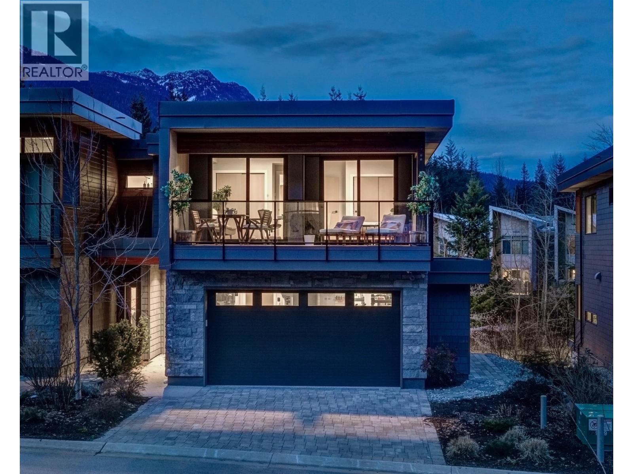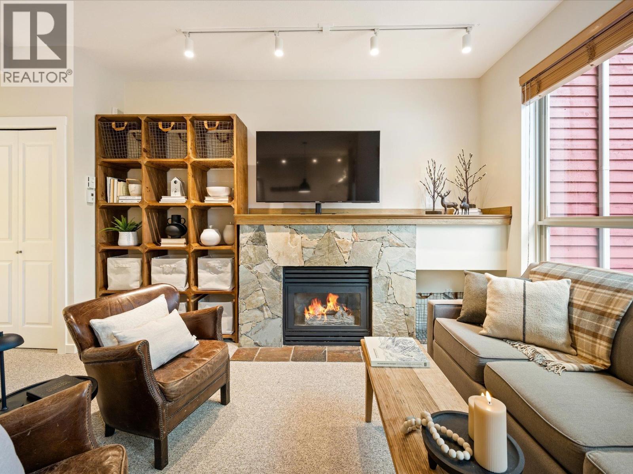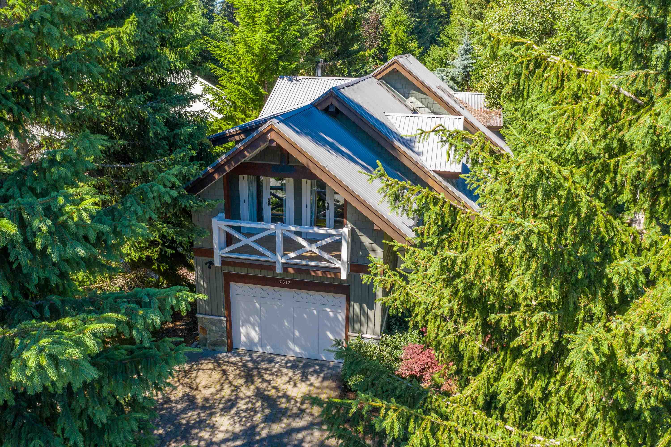
7313 Fitzsimmons Road South
7313 Fitzsimmons Road South
Highlights
Description
- Home value ($/Sqft)$1,829/Sqft
- Time on Houseful
- Property typeResidential
- CommunityShopping Nearby
- Median school Score
- Year built2000
- Mortgage payment
Creekside on Fitzsimmons Road South! The location speaks for itself and is one that many have their heart set on for the location of their dream mountain residence. Backing on to Fitzsimmons Creek, at the quiet end of the street, surrounded by lovely neighbours what more could you ask for? From the moment you walk through the front door into the bright and open foyer you will be awestruck by the absolute calm that radiates through the home. The open concept main living space walks out onto the beautiful outdoor living space, where you have the pleasure of enjoying seamless indoor/outdoor living. With 4 bedrooms & 3.5 bathrooms + conveniently located den space. 7313 Fitzsimmons Road South is walking distance to Whistler Village as well as Lost Lake & Fairmont Chateau Whistler Golf Club.
Home overview
- Heat source Radiant
- Sewer/ septic Public sewer, sanitary sewer
- Construction materials
- Foundation
- Roof
- # parking spaces 4
- Parking desc
- # full baths 3
- # half baths 1
- # total bathrooms 4.0
- # of above grade bedrooms
- Appliances Washer/dryer, dishwasher, refrigerator, stove, microwave
- Community Shopping nearby
- Area Bc
- Subdivision
- Water source Public
- Zoning description Rs1
- Lot dimensions 9500.0
- Lot size (acres) 0.22
- Basement information Finished
- Building size 3225.0
- Mls® # R3041687
- Property sub type Single family residence
- Status Active
- Virtual tour
- Tax year 2024
- Primary bedroom 3.531m X 4.318m
Level: Above - Family room 3.251m X 3.556m
Level: Above - Bedroom 2.565m X 3.251m
Level: Above - Bedroom 5.791m X 3.251m
Level: Above - Bedroom 5.791m X 3.251m
Level: Above - Office 2.591m X 1.626m
Level: Basement - Recreation room 5.359m X 3.937m
Level: Basement - Storage 5.918m X 4.064m
Level: Basement - Utility 1.778m X 1.549m
Level: Main - Kitchen 5.512m X 3.658m
Level: Main - Mud room 1.803m X 1.575m
Level: Main - Laundry 1.803m X 1.524m
Level: Main - Living room 4.318m X 4.343m
Level: Main - Dining room 4.318m X 5.588m
Level: Main - Foyer 2.946m X 3.2m
Level: Main
- Listing type identifier Idx

$-15,731
/ Month

