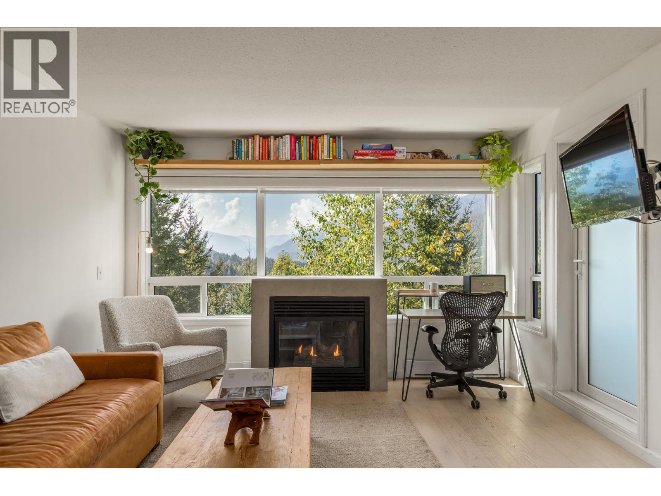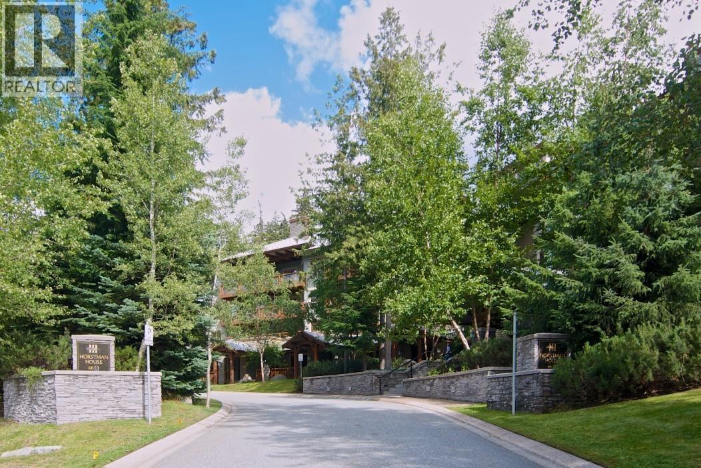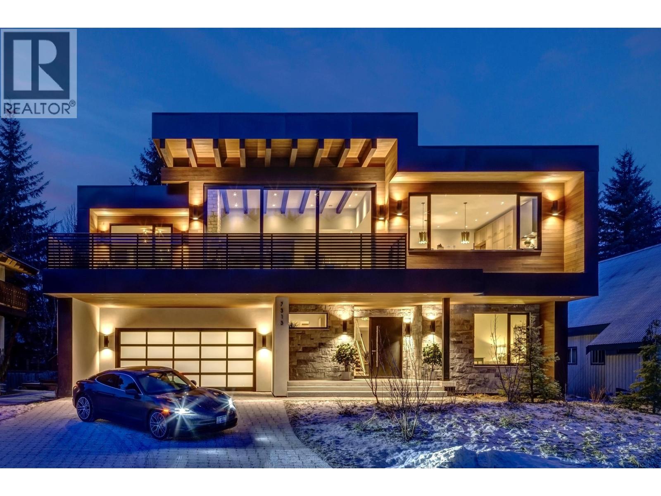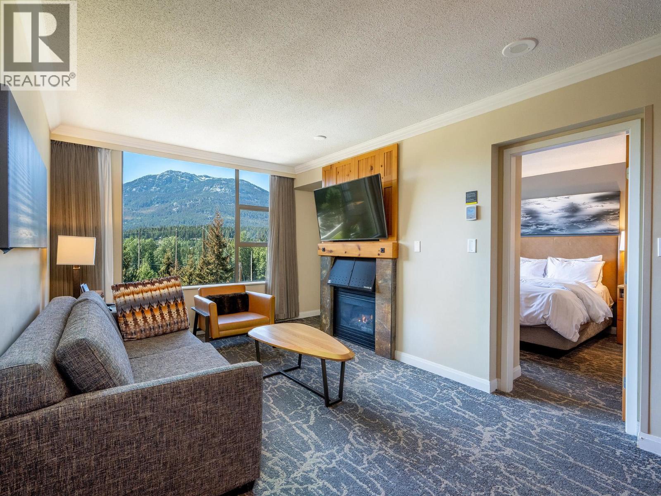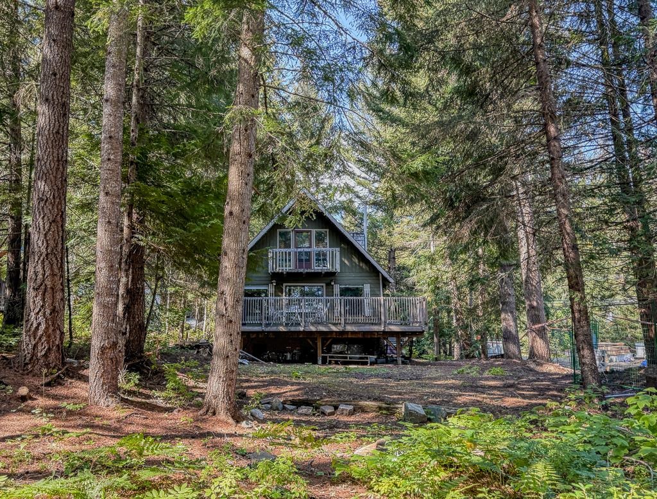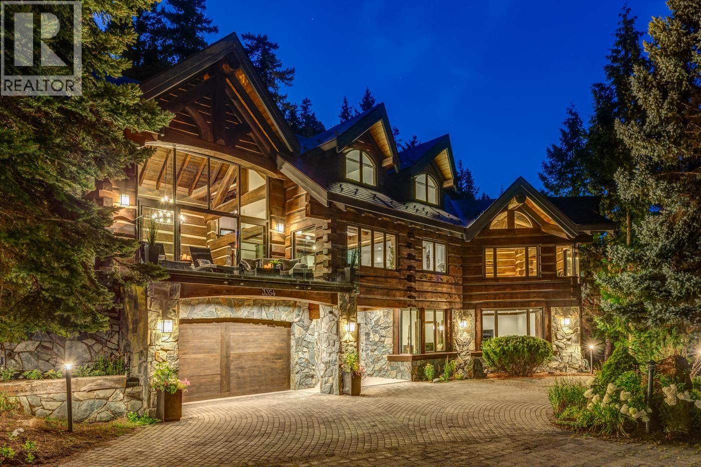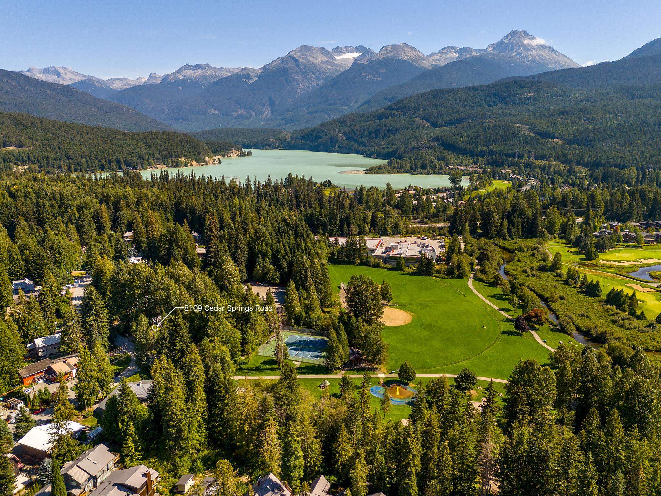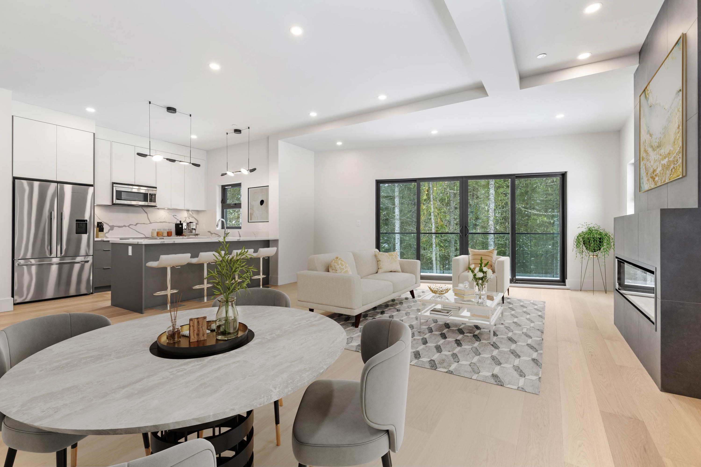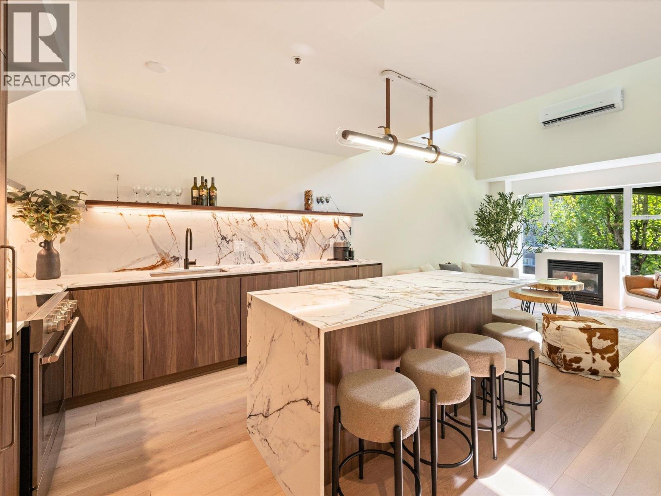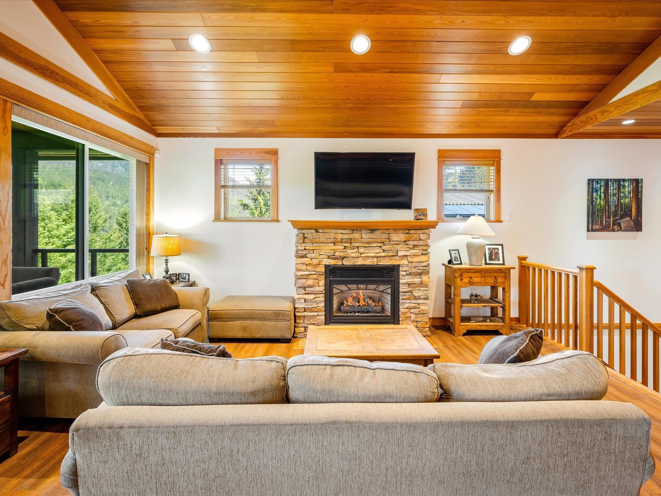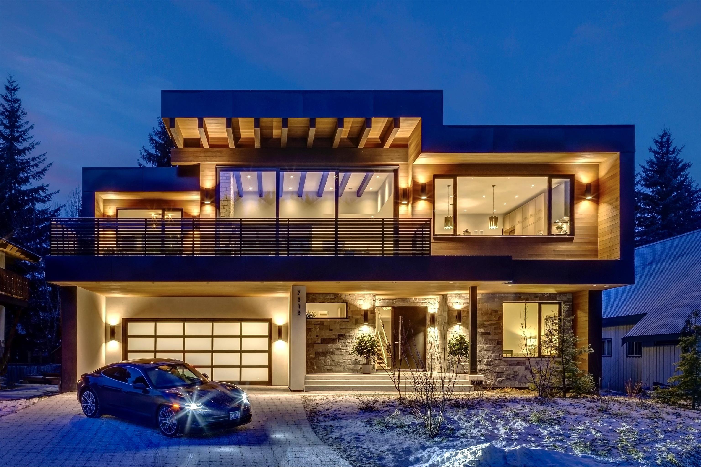
7313 Toni Sailer Lane
For Sale
New 33 hours
$9,500,000
4 beds
6 baths
3,577 Sqft
7313 Toni Sailer Lane
For Sale
New 33 hours
$9,500,000
4 beds
6 baths
3,577 Sqft
Highlights
Description
- Home value ($/Sqft)$2,656/Sqft
- Time on Houseful
- Property typeResidential
- CommunityShopping Nearby
- Median school Score
- Year built2023
- Mortgage payment
Step into sophistication and luxury in the heart of Whistler's coveted White Gold neighbourhood. This west coast contemporary masterpiece, built in 2023, boasts 3577 sq ft of flawlessly crafted living space over two levels. With 4 bedrooms, 2 family rooms, and 5 baths, it offers unparalleled elegance and comfort. Sun-drenched interiors reveal breathtaking views of Blackcomb & Whistler mountains, complemented by a cozy wood burning fireplace and radiant in-floor heating. Meticulously designed, every detail exudes perfection, from the exquisite architecture to the curated interiors. Enjoy the convenience of walking distance to the main village, Lost Lake trails, and Nesters marketplace. Welcome to your Diamond in White Gold.
MLS®#R3048211 updated 1 day ago.
Houseful checked MLS® for data 1 day ago.
Home overview
Amenities / Utilities
- Heat source Radiant
- Sewer/ septic Public sewer, sanitary sewer
Exterior
- Construction materials
- Foundation
- Roof
- # parking spaces 4
- Parking desc
Interior
- # full baths 4
- # half baths 2
- # total bathrooms 6.0
- # of above grade bedrooms
- Appliances Washer/dryer, dishwasher, refrigerator, stove, microwave, wine cooler
Location
- Community Shopping nearby
- Area Bc
- View Yes
- Water source Public
- Zoning description Rs1
Lot/ Land Details
- Lot dimensions 9611.0
Overview
- Lot size (acres) 0.22
- Basement information None
- Building size 3577.0
- Mls® # R3048211
- Property sub type Single family residence
- Status Active
- Tax year 2024
Rooms Information
metric
- Bedroom 3.632m X 4.242m
- Mud room 3.683m X 2.337m
- Laundry 1.829m X 2.413m
- Foyer 7.264m X 7.01m
- Bedroom 5.436m X 3.607m
- Media room 5.207m X 4.597m
- Bedroom 5.436m X 4.14m
- Family room 4.318m X 3.734m
Level: Main - Primary bedroom 5.436m X 3.556m
Level: Main - Living room 6.375m X 5.74m
Level: Main - Kitchen 6.96m X 7.315m
Level: Main
SOA_HOUSEKEEPING_ATTRS
- Listing type identifier Idx

Lock your rate with RBC pre-approval
Mortgage rate is for illustrative purposes only. Please check RBC.com/mortgages for the current mortgage rates
$-25,333
/ Month25 Years fixed, 20% down payment, % interest
$
$
$
%
$
%

Schedule a viewing
No obligation or purchase necessary, cancel at any time
Nearby Homes
Real estate & homes for sale nearby

