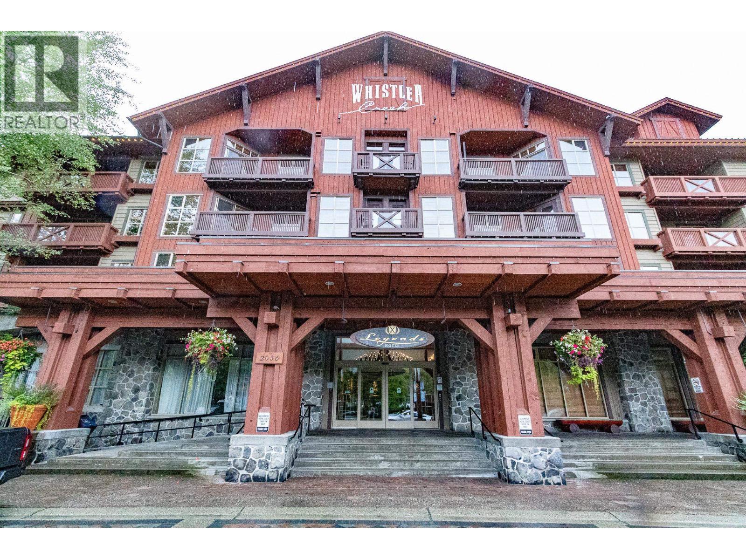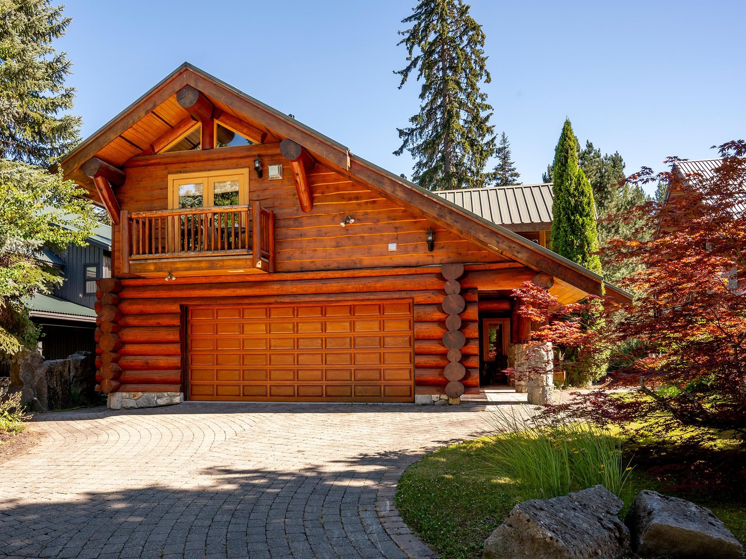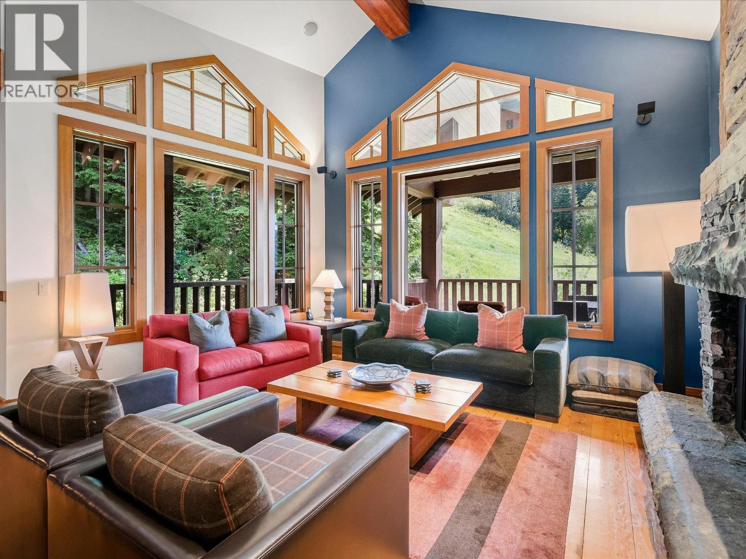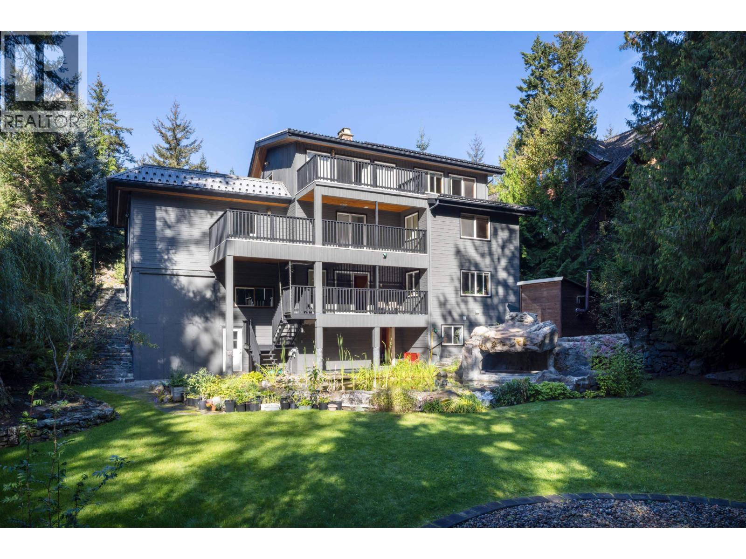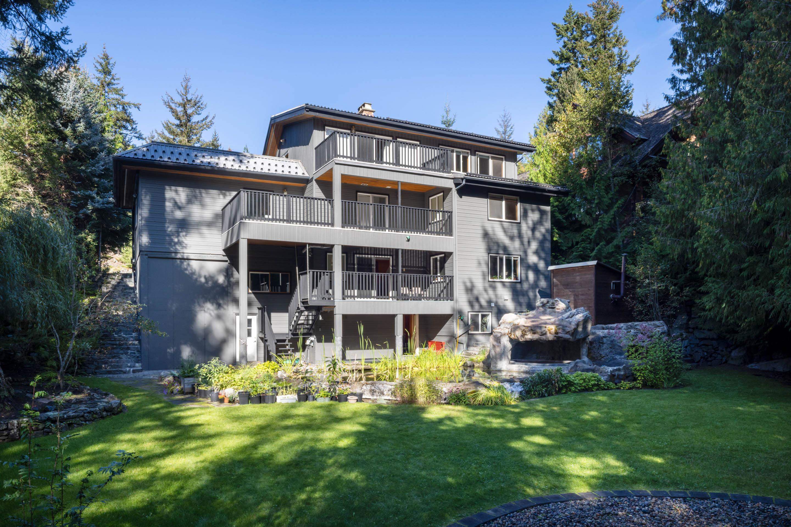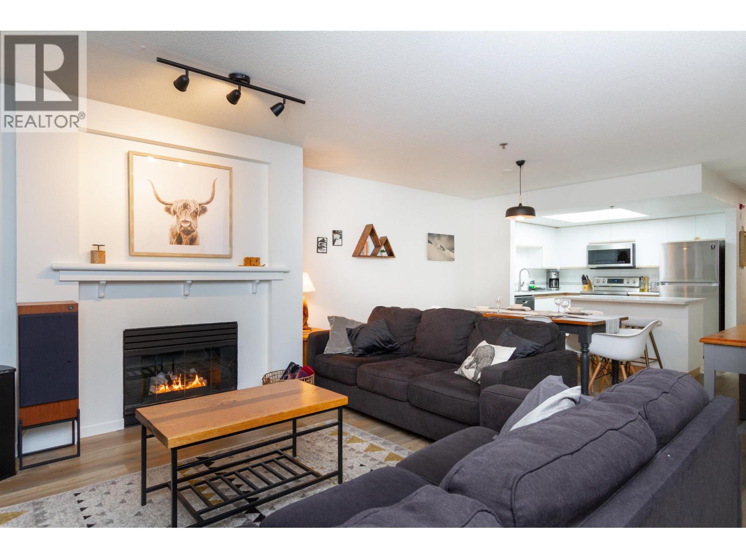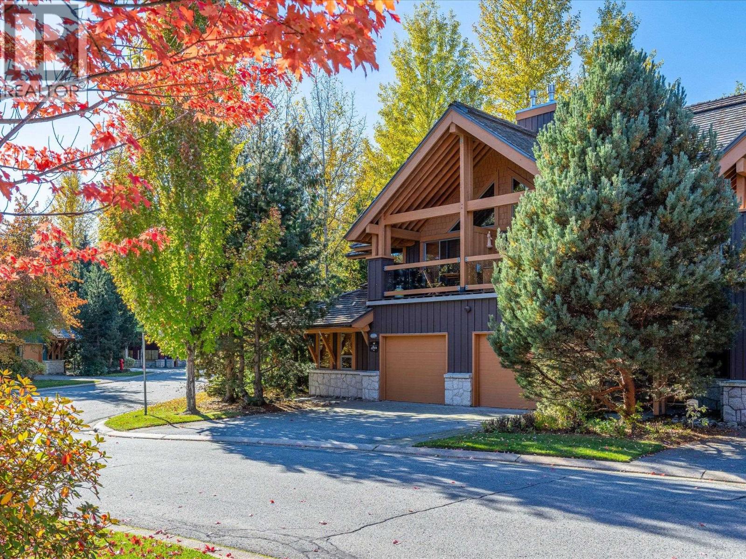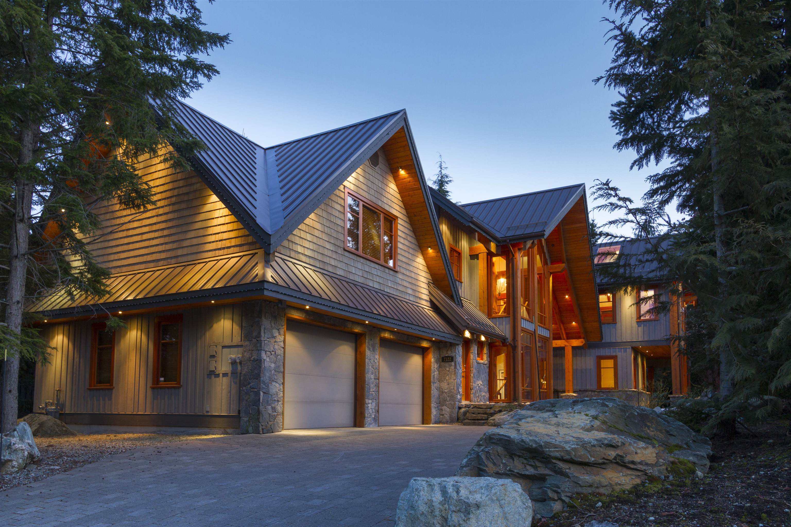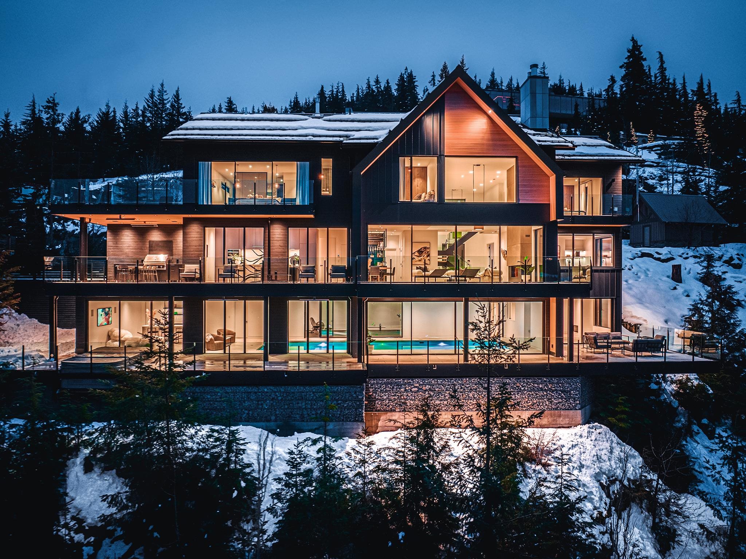Select your Favourite features
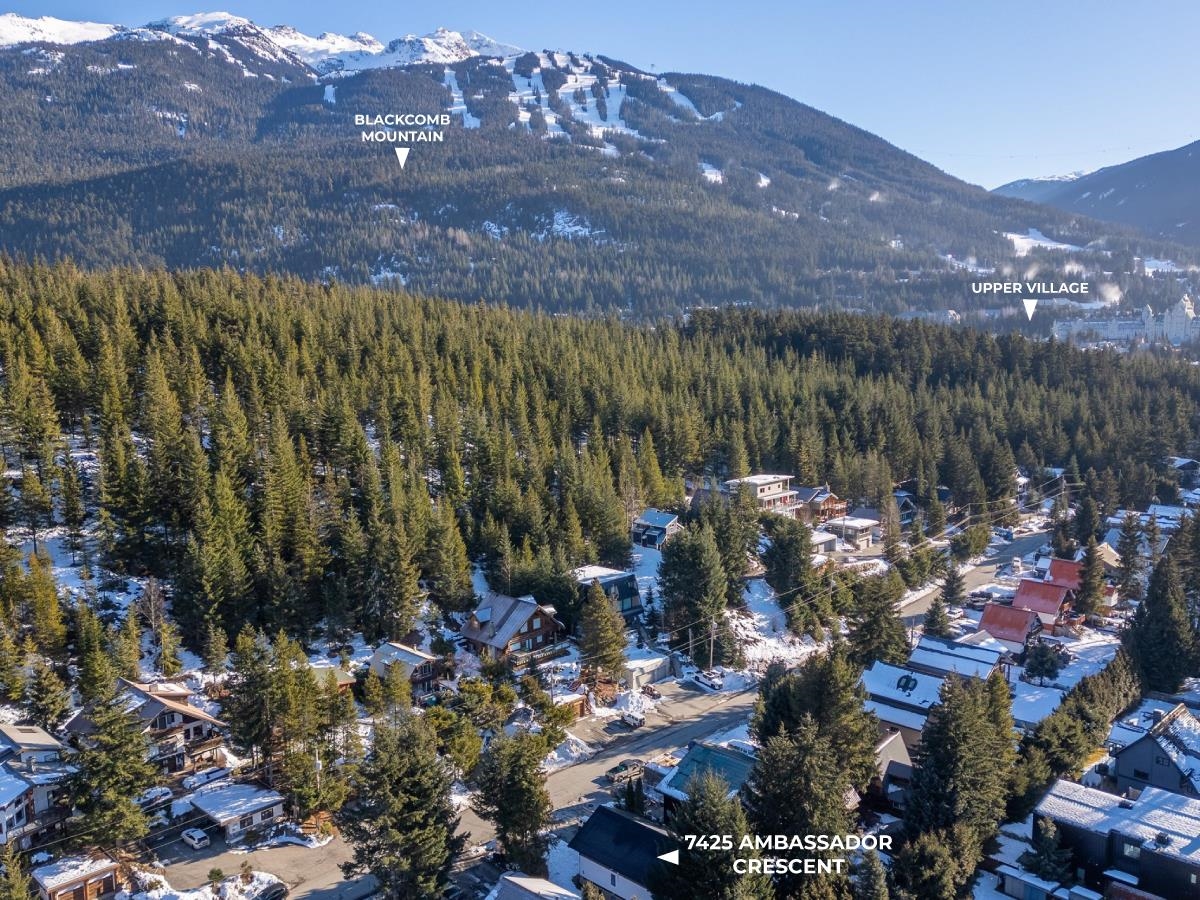
7425 Ambassador Crescent
For Sale
245 Days
$3,400,000
9 beds
3 baths
3,126 Sqft
7425 Ambassador Crescent
For Sale
245 Days
$3,400,000
9 beds
3 baths
3,126 Sqft
Highlights
Description
- Home value ($/Sqft)$1,088/Sqft
- Time on Houseful
- Property typeResidential
- Median school Score
- Year built1978
- Mortgage payment
Unlock the potential of Whistler’s most coveted address—White Gold. This sun-soaked 7,599 sq. ft. lot offers unparalleled mountain views and a 3,126 sq. ft. classic chalet, brimming with possibilities. With 9 bedrooms (including a suite), expansive balconies, a large yard, and abundant parking, it’s a rare canvas for your vision. Just minutes to Whistler Village via the Valley Trail, steps to Lost Lake’s world-renowned biking trails, and moments from Fitzsimmons Creek and Nesters Market, this prime location offers the ultimate lifestyle. Rent, renovate, or reimagine—your dream Whistler retreat starts here.
MLS®#R2958953 updated 3 weeks ago.
Houseful checked MLS® for data 3 weeks ago.
Home overview
Amenities / Utilities
- Heat source Baseboard
- Sewer/ septic Public sewer, sanitary sewer
Exterior
- Construction materials
- Foundation
- Roof
- # parking spaces 4
- Parking desc
Interior
- # full baths 3
- # total bathrooms 3.0
- # of above grade bedrooms
- Appliances Washer/dryer, dishwasher, refrigerator, stove
Location
- Area Bc
- Subdivision
- Water source Community
- Zoning description Rs1
- Directions 1768a35359b608c6abc1e648f246973f
Lot/ Land Details
- Lot dimensions 7599.0
Overview
- Lot size (acres) 0.17
- Basement information Full
- Building size 3126.0
- Mls® # R2958953
- Property sub type Single family residence
- Status Active
- Tax year 2024
Rooms Information
metric
- Kitchen 2.718m X 2.616m
- Bedroom 3.531m X 3.531m
- Bedroom 3.429m X 3.531m
- Laundry 2.819m X 3.15m
- Living room 4.369m X 4.572m
- Dining room 3.327m X 3.023m
- Bedroom 3.175m X 3.073m
Level: Above - Bedroom 4.191m X 3.023m
Level: Above - Bedroom 3.759m X 4.267m
Level: Above - Bedroom 3.2m X 3.251m
Level: Above - Bedroom 3.2m X 3.607m
Level: Above - Foyer 3.327m X 4.039m
Level: Main - Foyer 3.327m X 4.039m
Level: Main - Bedroom 3.658m X 4.343m
Level: Main - Kitchen 2.337m X 4.47m
Level: Main - Bedroom 4.572m X 4.267m
Level: Main
SOA_HOUSEKEEPING_ATTRS
- Listing type identifier Idx

Lock your rate with RBC pre-approval
Mortgage rate is for illustrative purposes only. Please check RBC.com/mortgages for the current mortgage rates
$-9,067
/ Month25 Years fixed, 20% down payment, % interest
$
$
$
%
$
%

Schedule a viewing
No obligation or purchase necessary, cancel at any time
Nearby Homes
Real estate & homes for sale nearby



