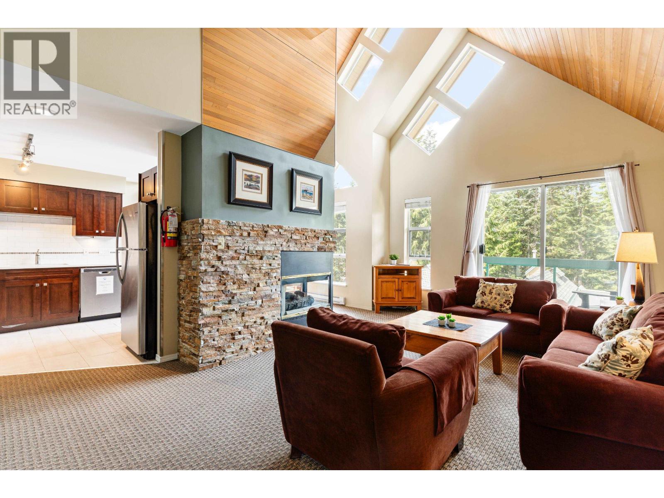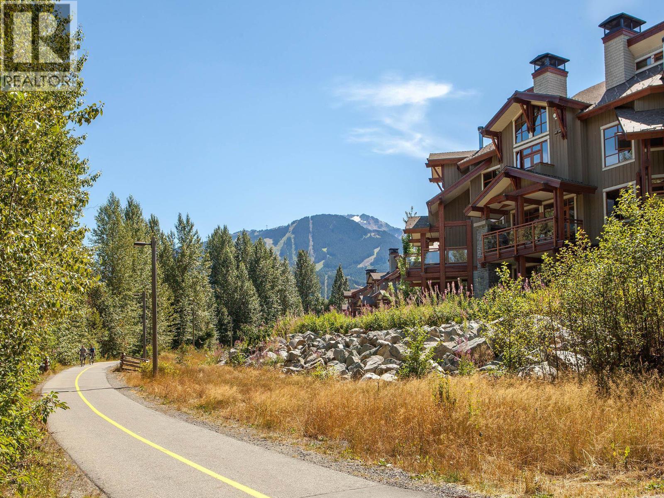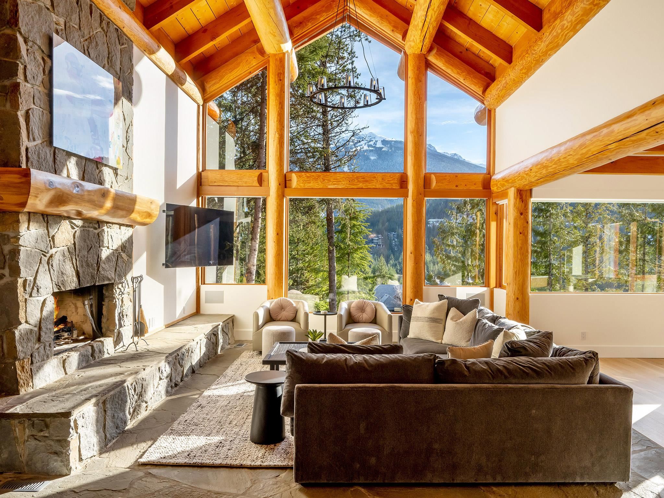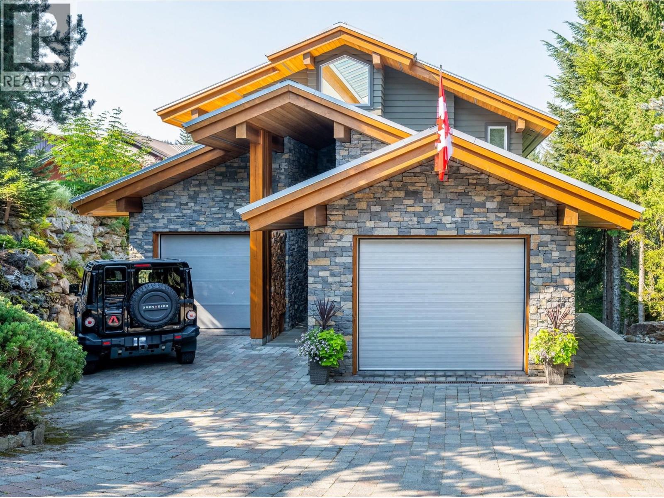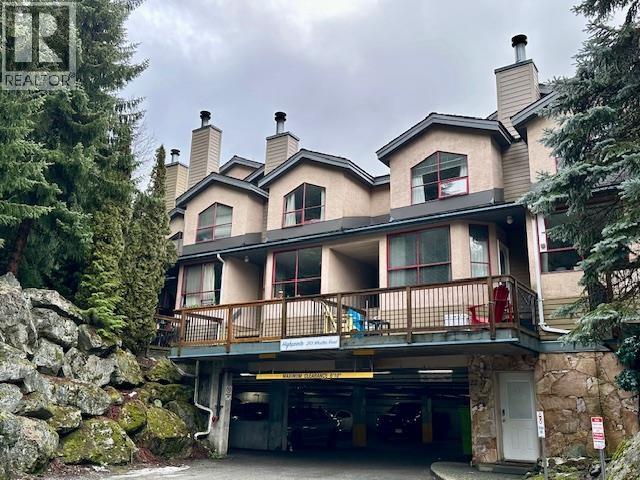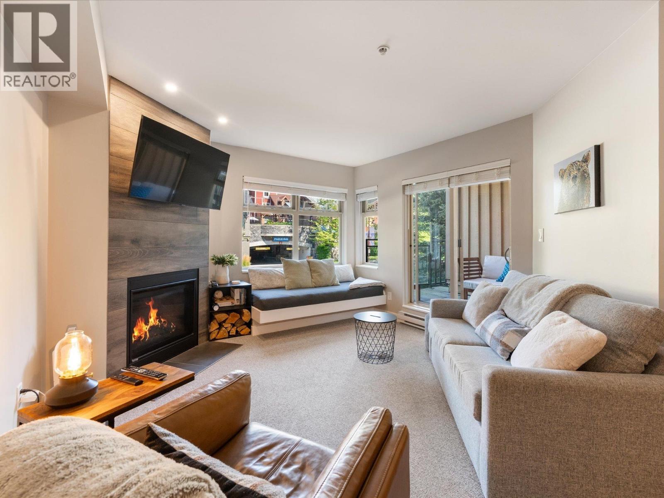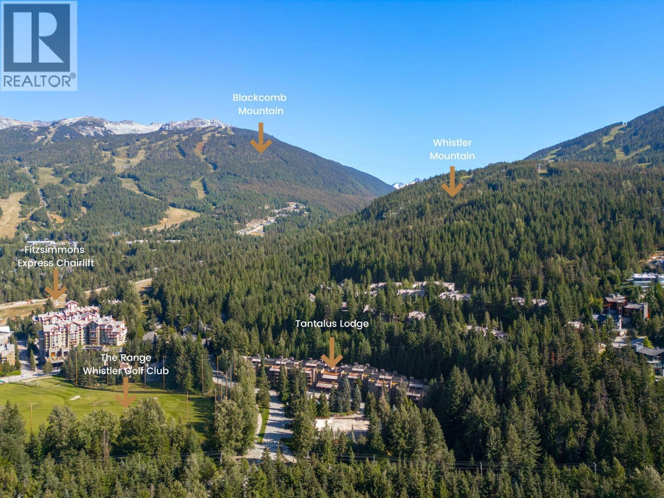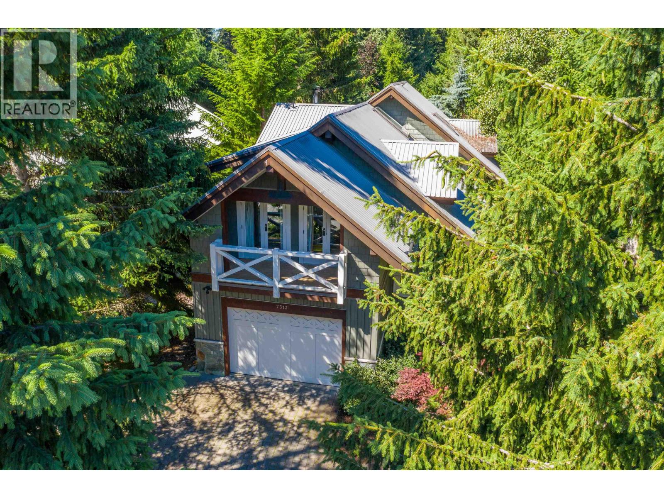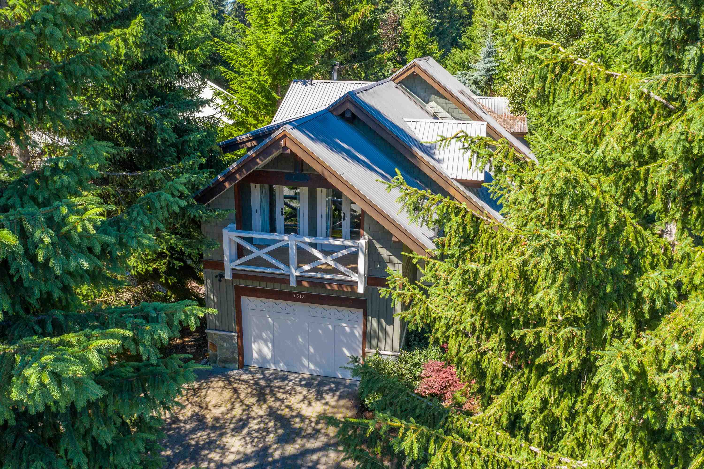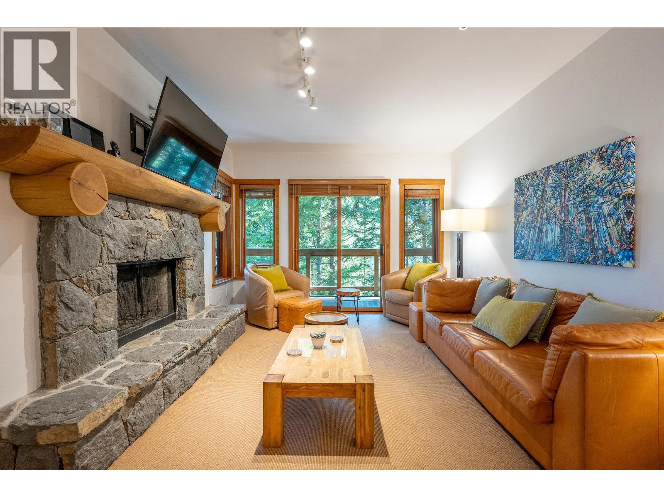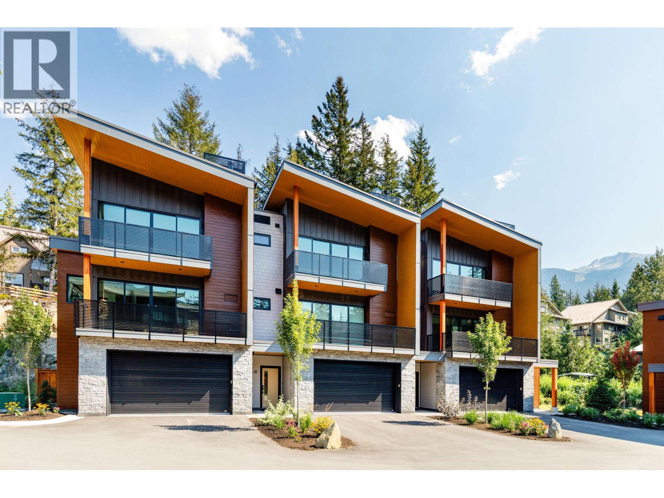Select your Favourite features
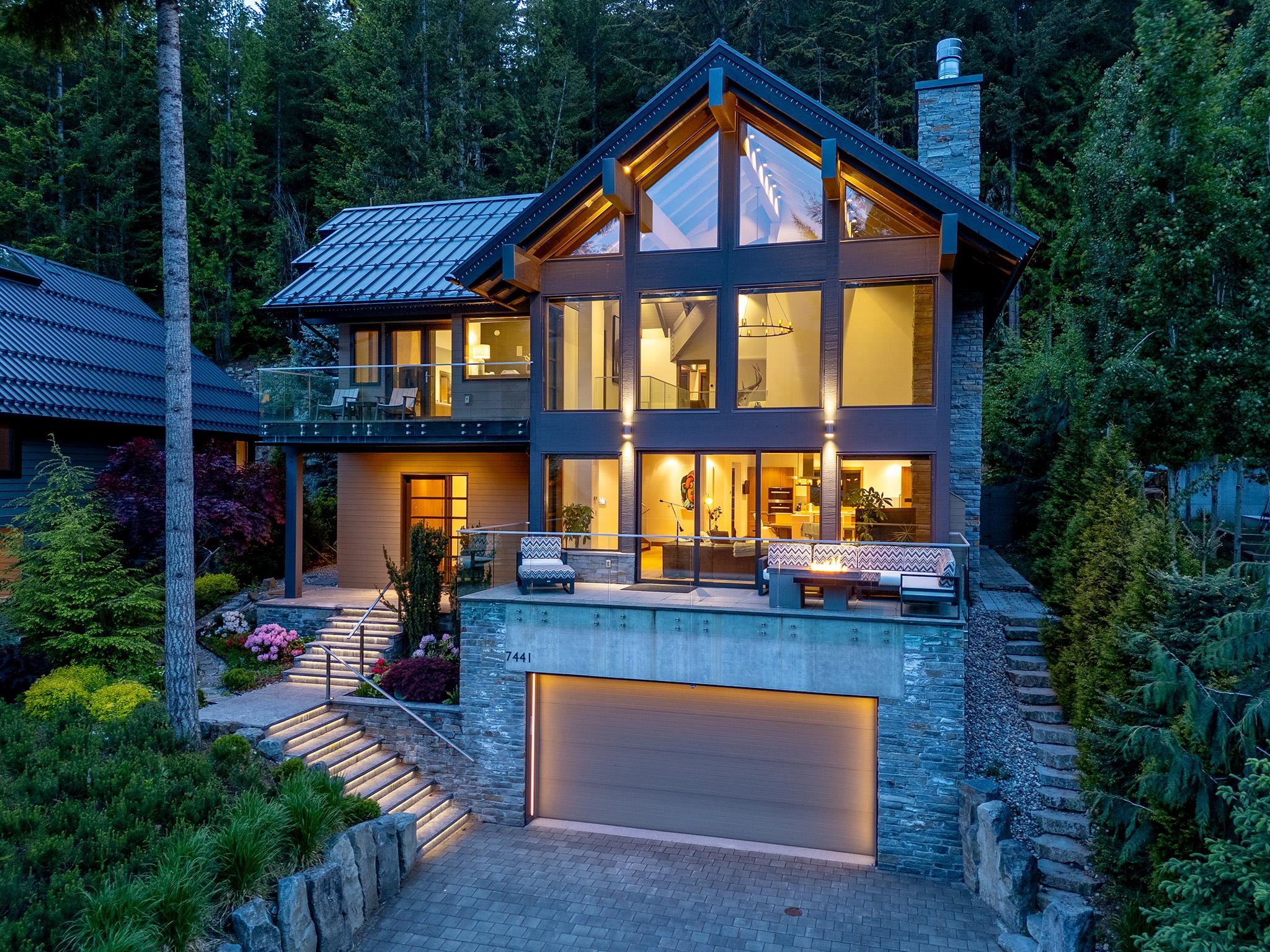
Highlights
Description
- Home value ($/Sqft)$2,084/Sqft
- Time on Houseful
- Property typeResidential
- CommunityShopping Nearby
- Median school Score
- Year built2019
- Mortgage payment
Located within Nester's, a close walking distance to the electric offerings of Whistler Village - your perfect mountain oasis awaits. 7441 Treetop Lane is an impressive 4,740 sq/ft top of the line home. Walk through the front door and be blown away by the absolute expansiveness of the great room where you can drink in the dazzling mountain views. Beautiful vaulted ceilings paired with floor to ceiling windows create a wonderful ambiance, whether you are on a solo escape to the mountains or entertaining your family and friends throughout this tremendous space. Walk out from the great room and find yourself on the lovely outdoor deck, where you can sit back, relax and gaze at the beautiful surroundings. A studio suite offers owners built in security if this is not your full time home.
MLS®#R3003077 updated 2 months ago.
Houseful checked MLS® for data 2 months ago.
Home overview
Amenities / Utilities
- Heat source Radiant
- Sewer/ septic Public sewer, sanitary sewer
Exterior
- Construction materials
- Foundation
- Roof
- # parking spaces 6
- Parking desc
Interior
- # full baths 5
- # half baths 1
- # total bathrooms 6.0
- # of above grade bedrooms
- Appliances Washer/dryer, dishwasher, refrigerator, stove, microwave
Location
- Community Shopping nearby
- Area Bc
- Subdivision
- View Yes
- Water source Public
- Zoning description Rs1
Lot/ Land Details
- Lot dimensions 10010.0
Overview
- Lot size (acres) 0.23
- Basement information Finished
- Building size 4740.0
- Mls® # R3003077
- Property sub type Single family residence
- Status Active
- Virtual tour
- Tax year 2024
Rooms Information
metric
- Bar room 2.134m X 5.182m
- Sauna 1.753m X 1.778m
- Media room 6.02m X 5.182m
- Den 4.267m X 5.486m
- Gym 3.658m X 3.251m
- Mud room 2.362m X 2.388m
- Bedroom 3.099m X 4.14m
Level: Above - Bedroom 5.08m X 3.505m
Level: Above - Primary bedroom 3.962m X 5.613m
Level: Above - Walk-in closet 3.099m X 1.88m
Level: Above - Kitchen 4.699m X 5.359m
Level: Main - Dining room 3.658m X 7.315m
Level: Main - Living room 6.401m X 7.188m
Level: Main - Laundry 4.496m X 1.956m
Level: Main - Foyer 2.692m X 4.699m
Level: Main - Kitchen 1.829m X 3.81m
Level: Main - Bedroom 4.496m X 4.877m
Level: Main
SOA_HOUSEKEEPING_ATTRS
- Listing type identifier Idx

Lock your rate with RBC pre-approval
Mortgage rate is for illustrative purposes only. Please check RBC.com/mortgages for the current mortgage rates
$-26,347
/ Month25 Years fixed, 20% down payment, % interest
$
$
$
%
$
%

Schedule a viewing
No obligation or purchase necessary, cancel at any time
Nearby Homes
Real estate & homes for sale nearby

