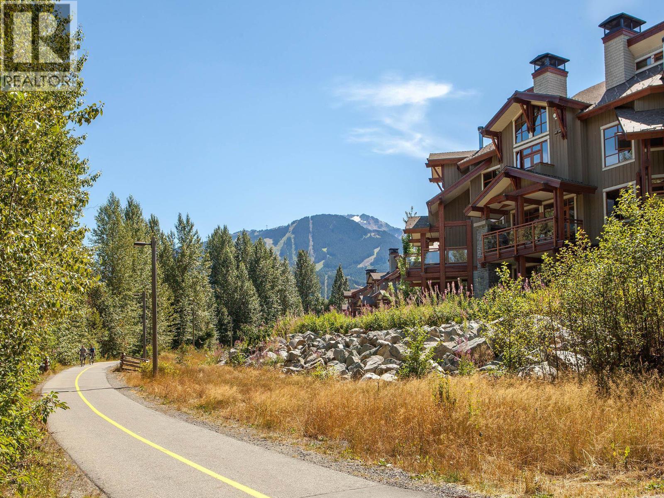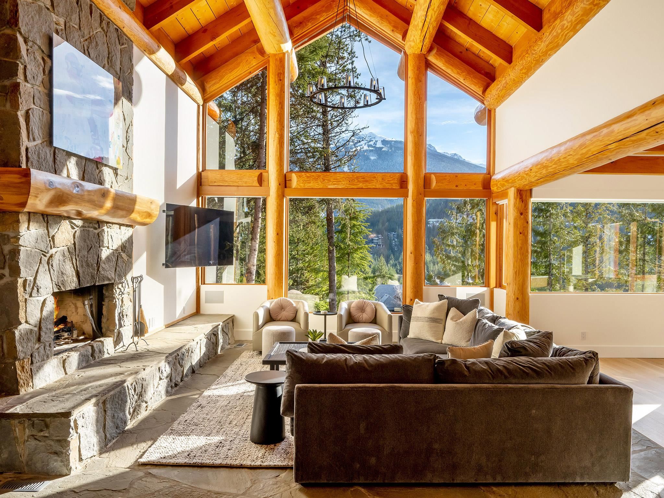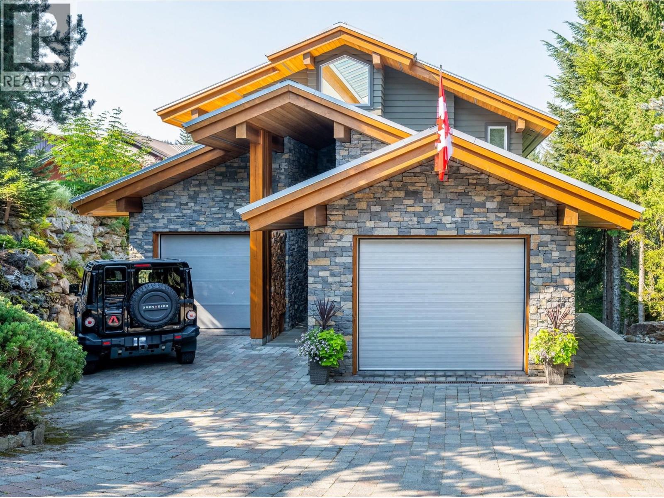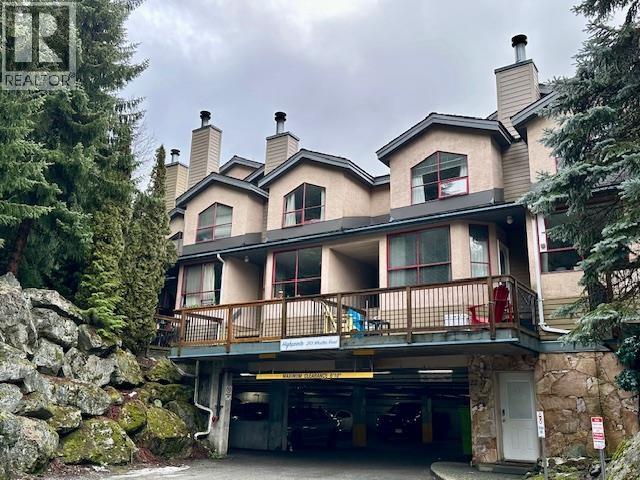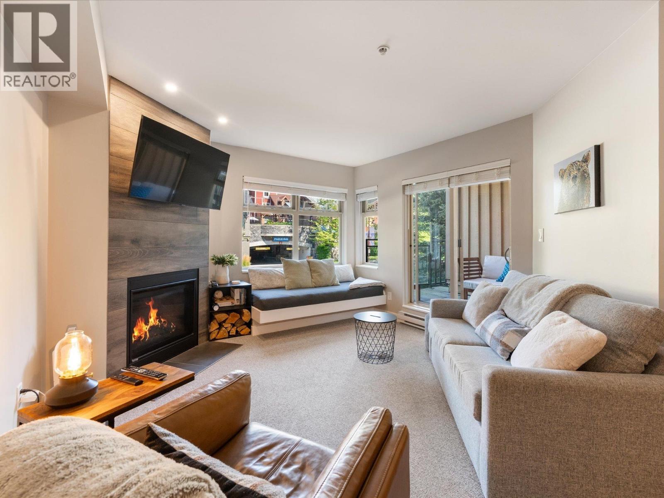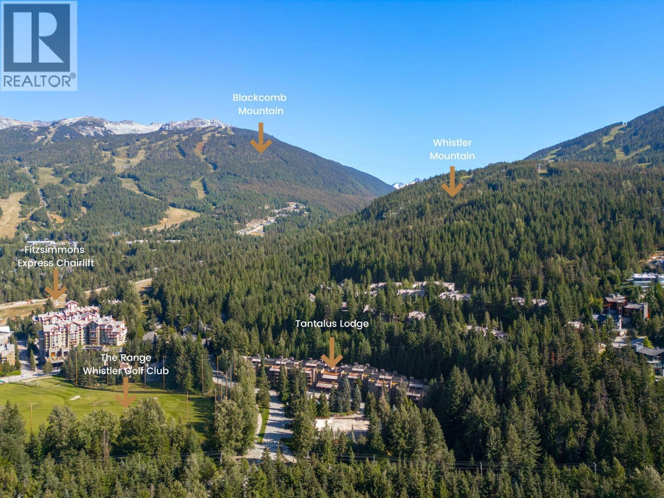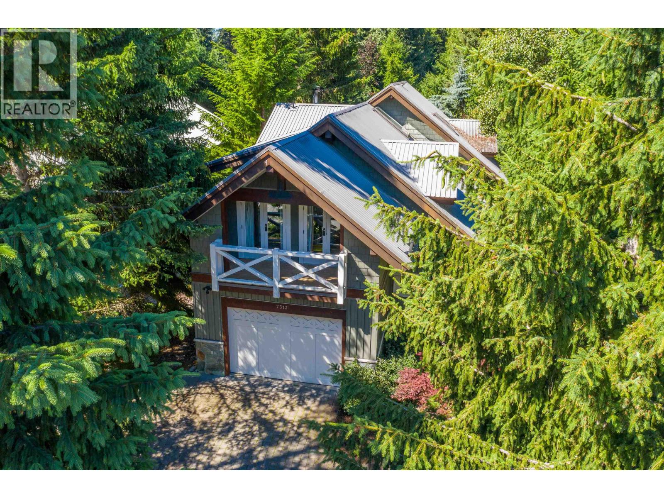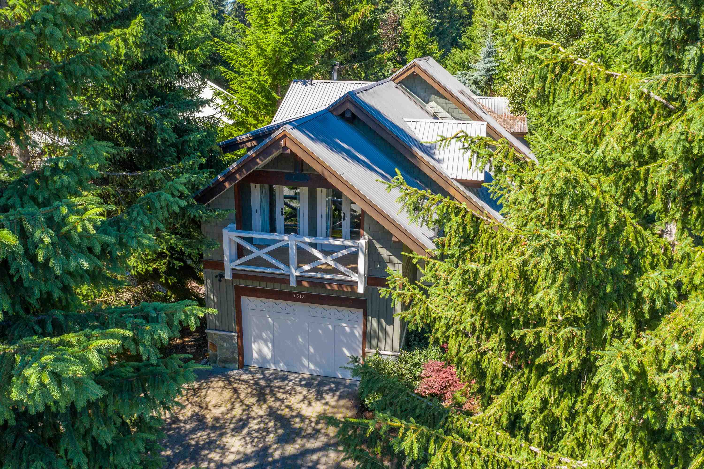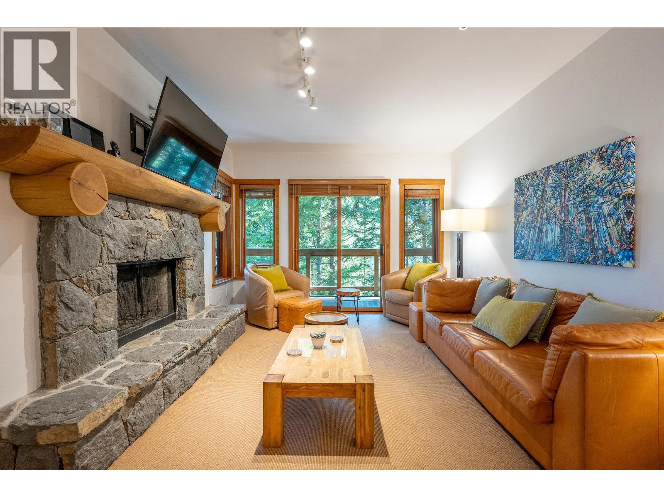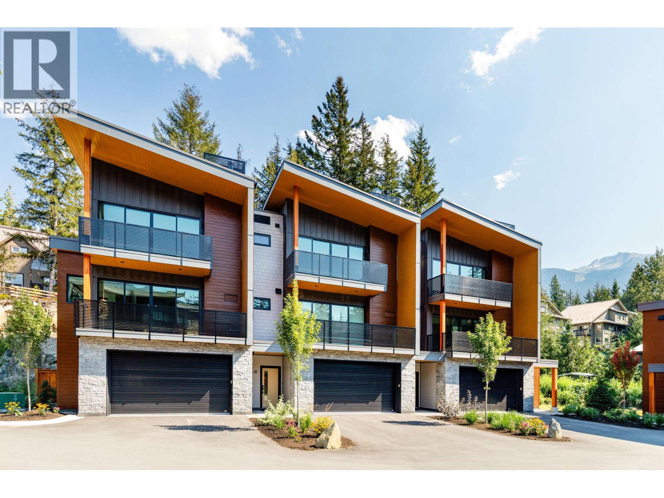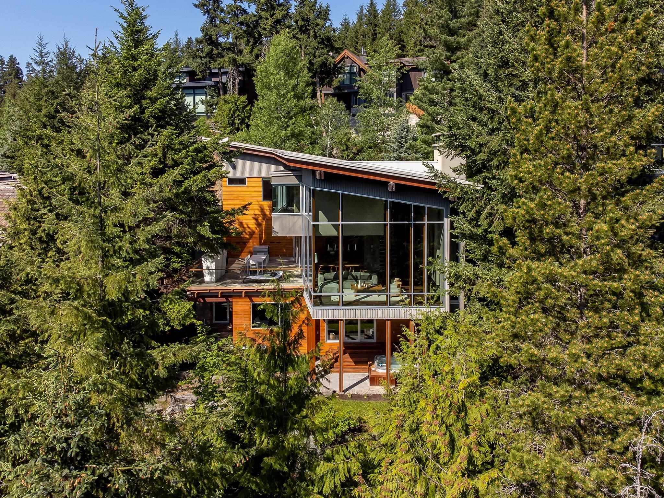
Highlights
Description
- Home value ($/Sqft)$2,473/Sqft
- Time on Houseful
- Property typeResidential
- CommunityShopping Nearby
- Median school Score
- Year built2007
- Mortgage payment
Clean, sophisticated lines capture natural surroundings and welcomes expansive panoramic mountain views through floor-to-ceiling windows that envelope the main living area, while large sliders seamlessly connect the indoors to the expansive outdoor living space with oversized gas fireplace. Providing architectural design elements throughout, this purposefully designed residence with modern comforts includes five ensuite bedrooms, family room, wine room, outdoor hot tub and firepit, ideal for hosting family and friends. Located just a few minutes’ walk to Whistler Village, lakes and trails, this stunning residence offers a rare and valuable combination of privacy, space, natural surrounds, and uninterrupted views - a true retreat with access to the magic of the mountain resort.
Home overview
- Heat source Forced air
- Sewer/ septic Public sewer, sanitary sewer
- Construction materials
- Foundation
- Roof
- # parking spaces 5
- Parking desc
- # full baths 5
- # half baths 1
- # total bathrooms 6.0
- # of above grade bedrooms
- Appliances Washer/dryer, dishwasher, refrigerator, stove, microwave, range top, wine cooler
- Community Shopping nearby
- Area Bc
- View Yes
- Water source Public
- Zoning description Rs1
- Lot dimensions 9558.0
- Lot size (acres) 0.22
- Basement information Finished
- Building size 3963.0
- Mls® # R3040495
- Property sub type Single family residence
- Status Active
- Tax year 2024
- Family room 5.283m X 5.867m
- Recreation room 3.886m X 5.207m
- Wine room 1.219m X 5.613m
- Bedroom 3.912m X 4.293m
- Bedroom 3.785m X 5.69m
- Primary bedroom 3.912m X 5.664m
Level: Above - Bedroom 4.039m X 4.089m
Level: Above - Bedroom 3.632m X 3.556m
Level: Above - Living room 4.75m X 6.629m
Level: Main - Kitchen 5.334m X 5.588m
Level: Main - Dining room 3.962m X 4.775m
Level: Main
- Listing type identifier Idx

$-26,131
/ Month

