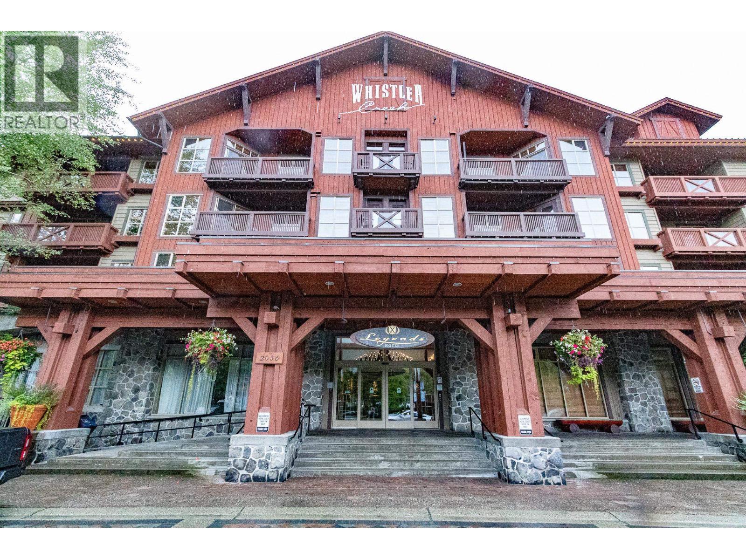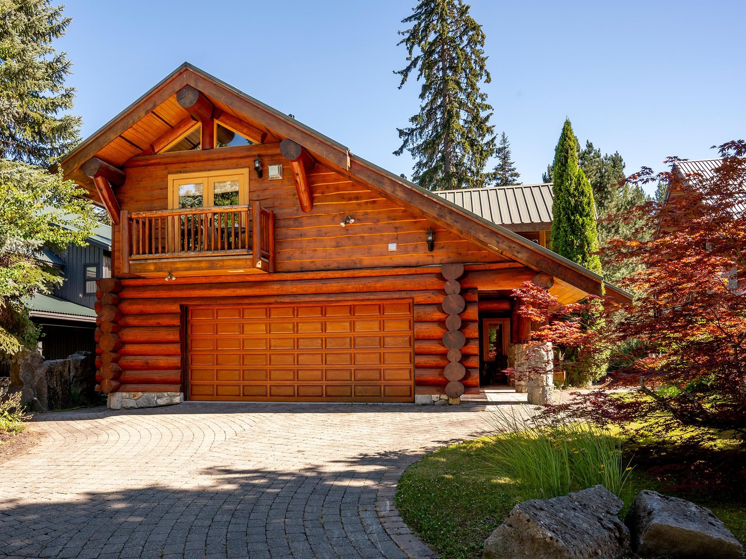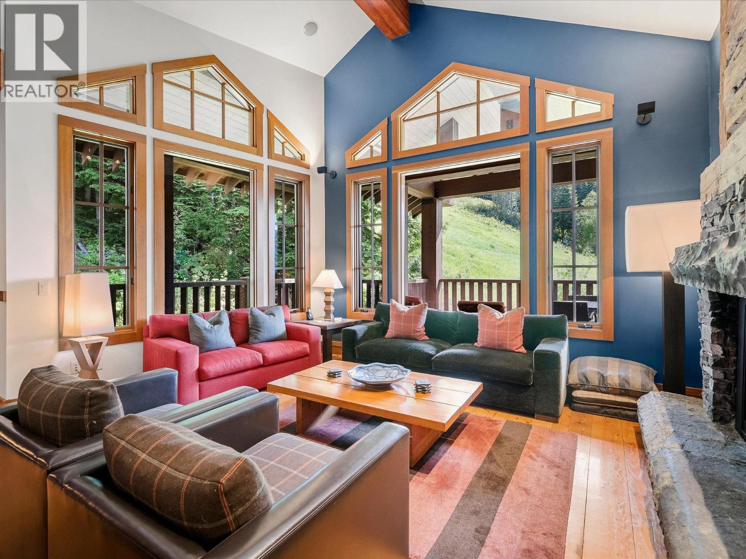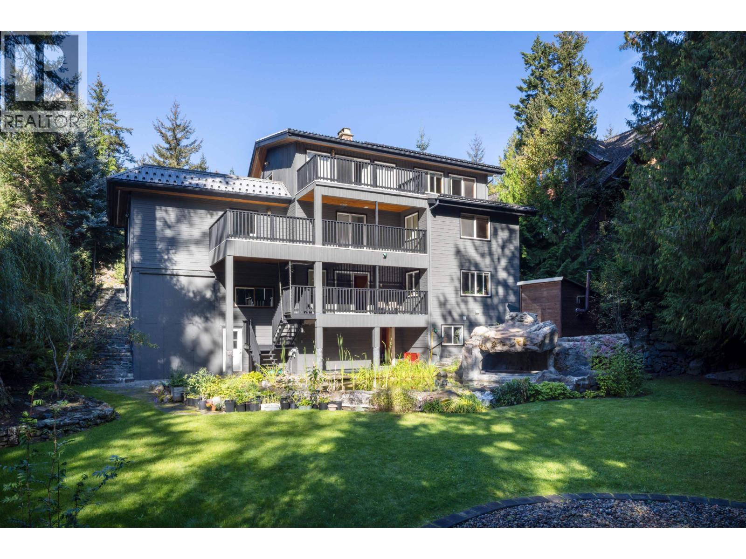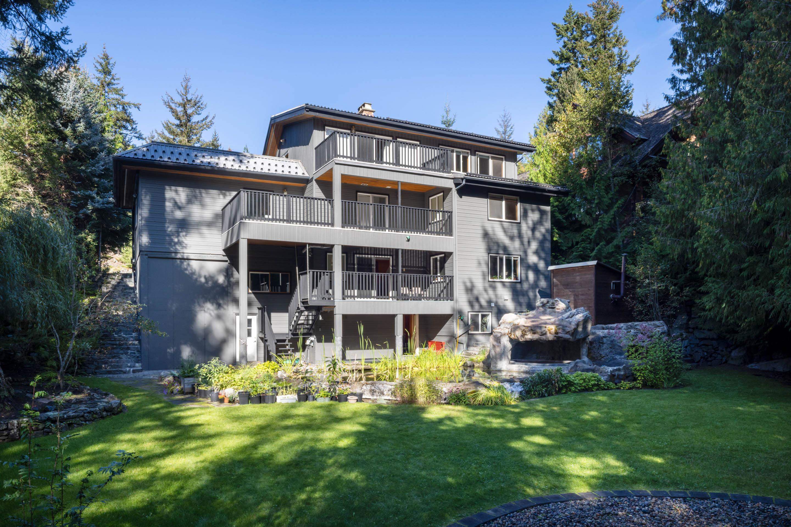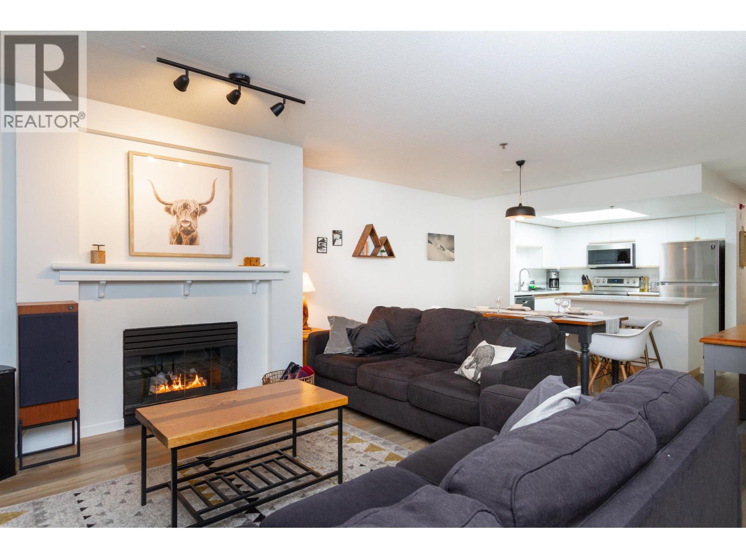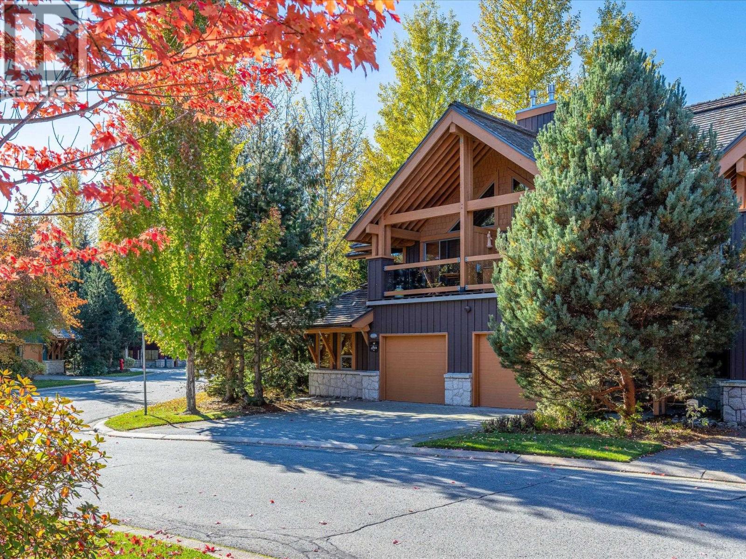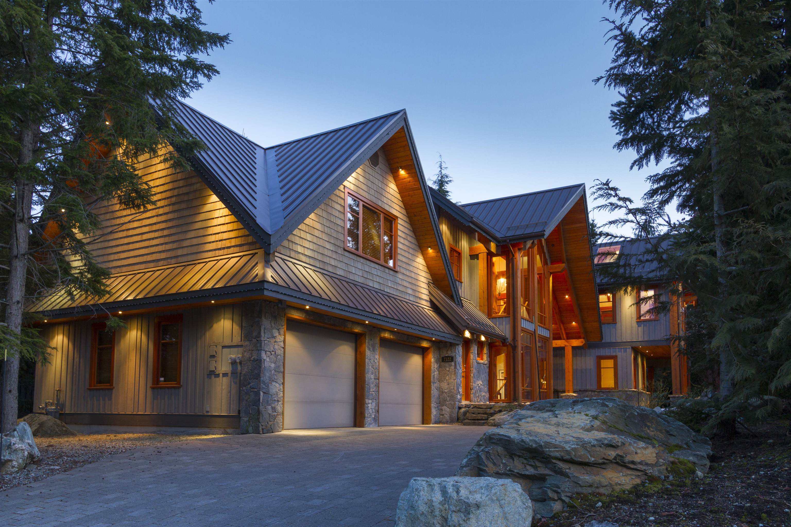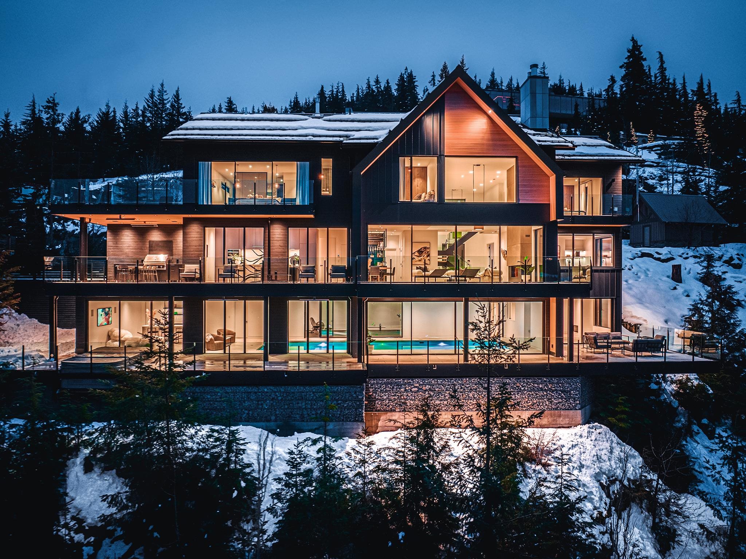Select your Favourite features
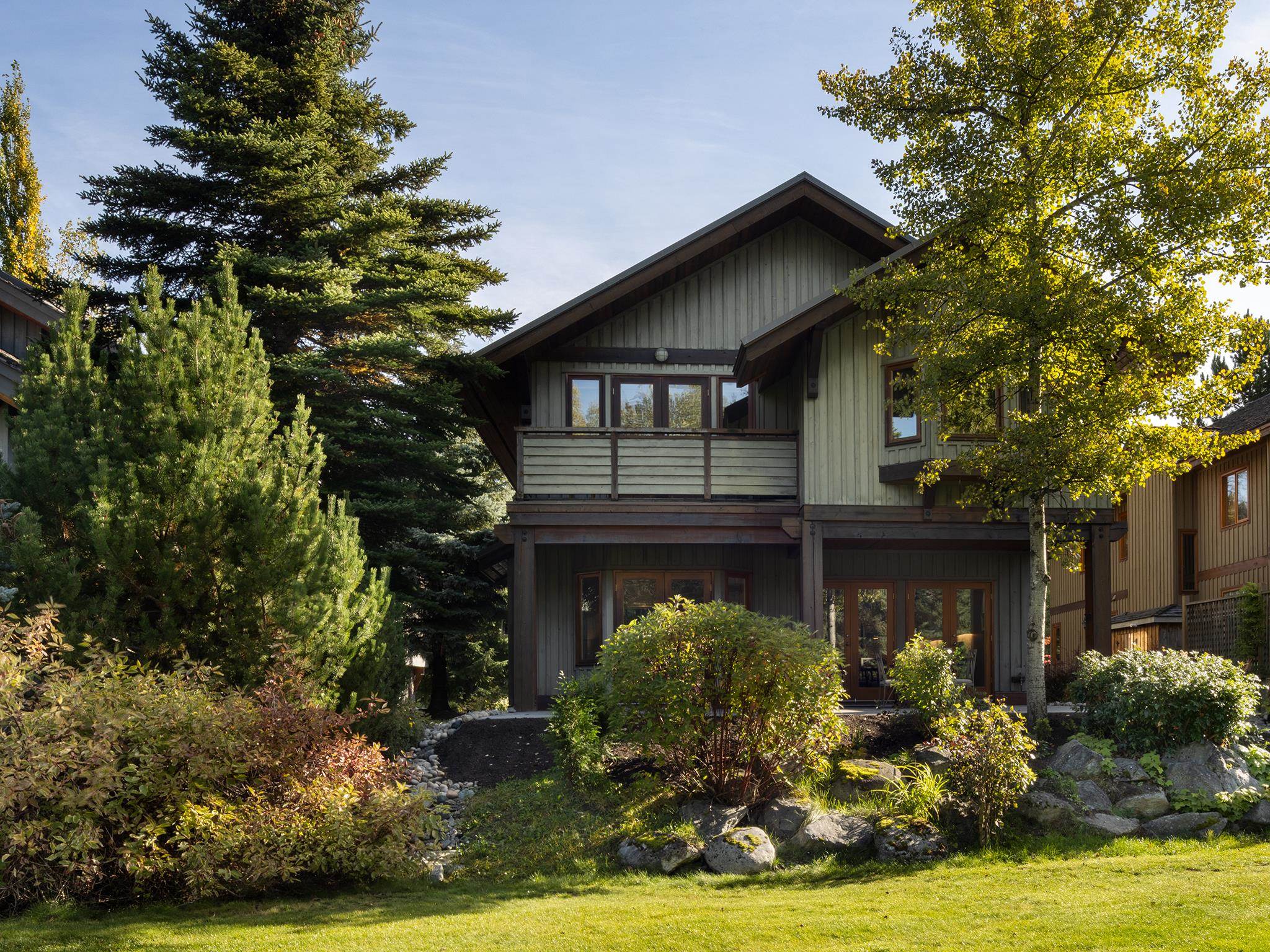
Highlights
Description
- Home value ($/Sqft)$1,517/Sqft
- Time on Houseful
- Property typeResidential
- CommunityShopping Nearby
- Median school Score
- Year built1999
- Mortgage payment
Located in the prestigious neighbourhood of Green Lake Estates surrounding Nicklaus North Golf Course, this residence is an ideal home for hosting and enjoying all that Whistler has to offer. A spacious open plan living area allows a seamless transition between indoor and outdoor spaces, showcasing an expansive patio and impeccably landscaped grounds with south westerly exposure. The open plan living area has dedicated spaces that allow you to move and entertain freely, while the four bedrooms and additional family room with separate entrance offers an element of flexibility. Immerse yourself in the Whistler lifestyle with access to hiking and biking trails in Lost Lake, while also enjoying convenient access to Whistler Village and nightly rental zoning.
MLS®#R3006060 updated 3 weeks ago.
Houseful checked MLS® for data 3 weeks ago.
Home overview
Amenities / Utilities
- Heat source Forced air
- Sewer/ septic Public sewer, sanitary sewer
Exterior
- Construction materials
- Foundation
- Roof
- # parking spaces 4
- Parking desc
Interior
- # full baths 5
- # total bathrooms 5.0
- # of above grade bedrooms
- Appliances Washer/dryer, dishwasher, refrigerator, stove, microwave, oven
Location
- Community Shopping nearby
- Area Bc
- Subdivision
- View Yes
- Water source Public
- Zoning description Rta3
Lot/ Land Details
- Lot dimensions 8310.0
Overview
- Lot size (acres) 0.19
- Basement information None
- Building size 3130.0
- Mls® # R3006060
- Property sub type Single family residence
- Status Active
- Virtual tour
- Tax year 2024
Rooms Information
metric
- Bedroom 4.115m X 4.394m
Level: Above - Bedroom 3.277m X 3.835m
Level: Above - Primary bedroom 4.978m X 5.461m
Level: Above - Bedroom 3.759m X 4.216m
Level: Above - Bedroom 4.267m X 4.318m
Level: Main - Living room 4.242m X 5.182m
Level: Main - Dining room 3.556m X 4.572m
Level: Main
SOA_HOUSEKEEPING_ATTRS
- Listing type identifier Idx

Lock your rate with RBC pre-approval
Mortgage rate is for illustrative purposes only. Please check RBC.com/mortgages for the current mortgage rates
$-12,664
/ Month25 Years fixed, 20% down payment, % interest
$
$
$
%
$
%

Schedule a viewing
No obligation or purchase necessary, cancel at any time
Nearby Homes
Real estate & homes for sale nearby



