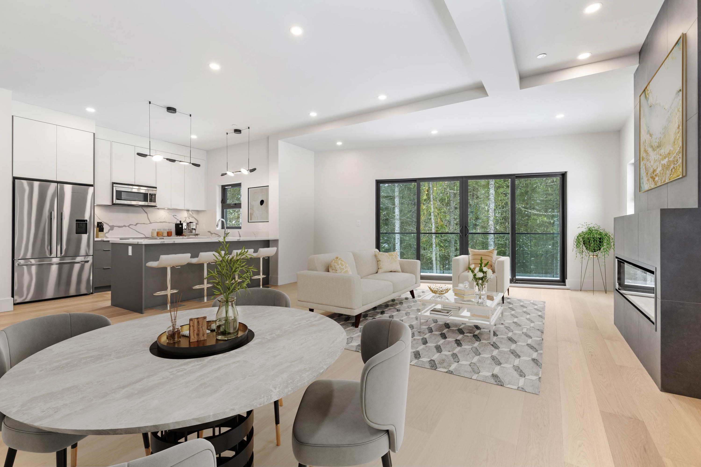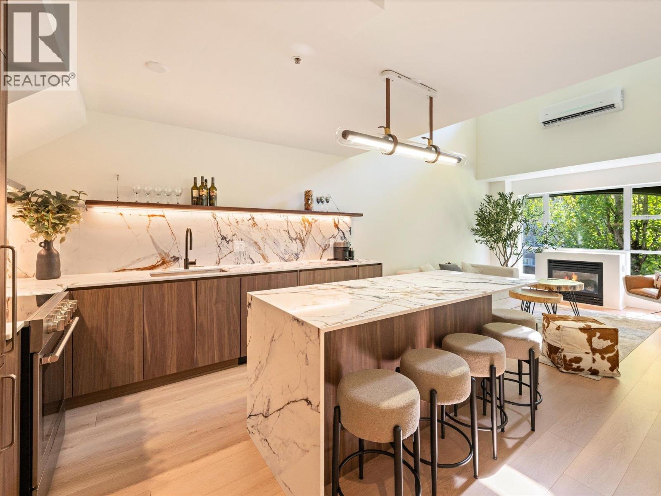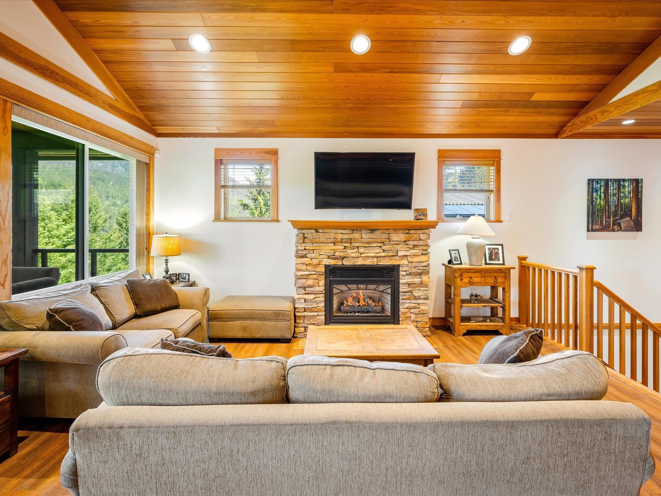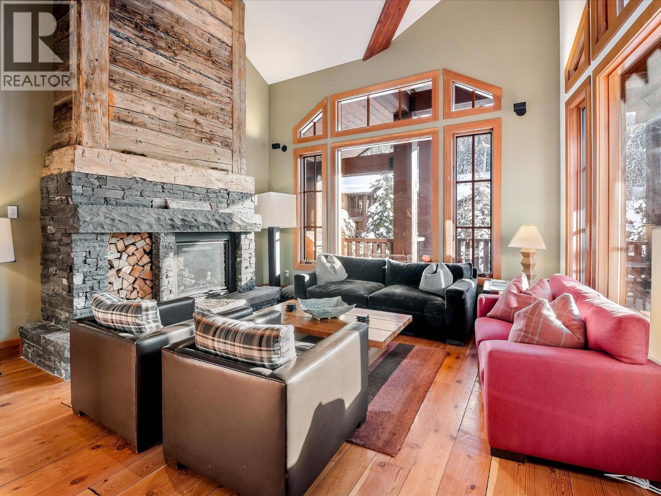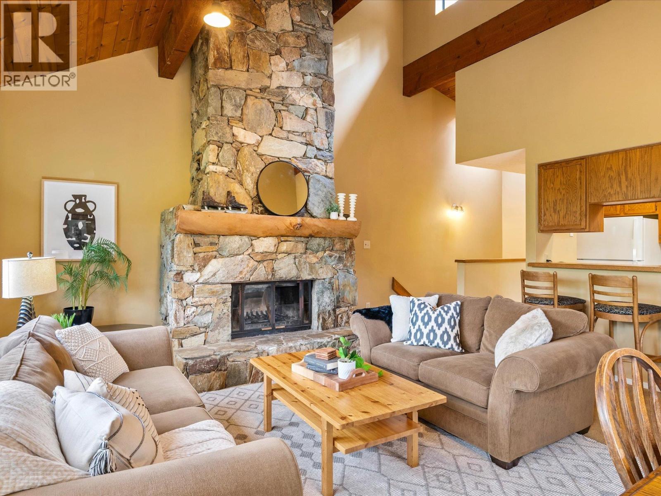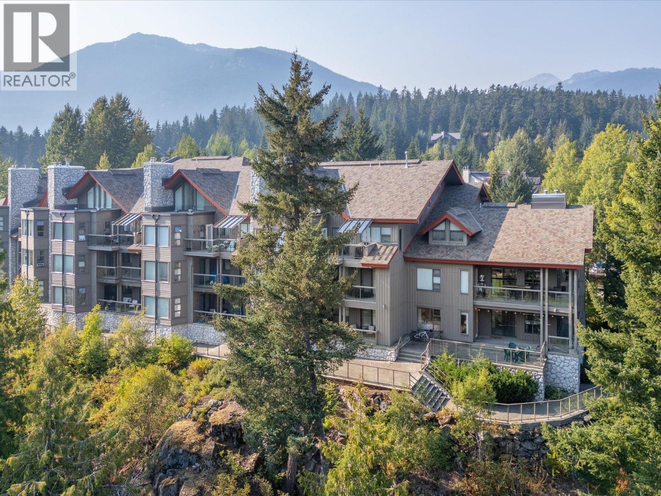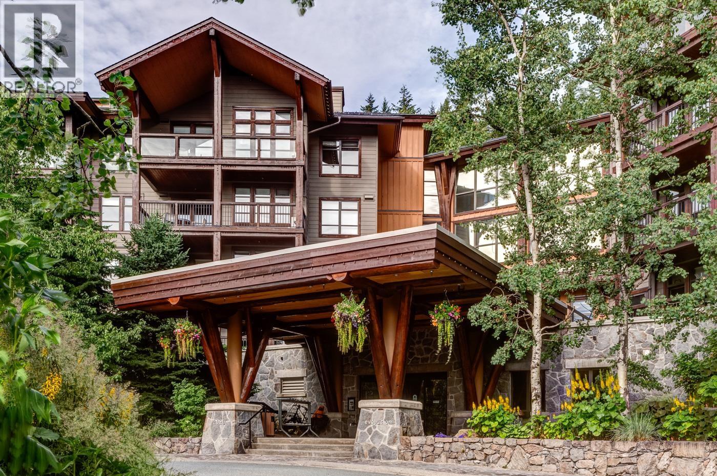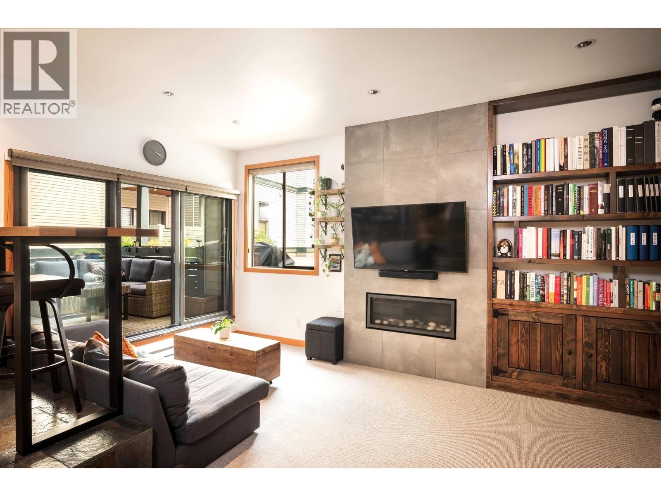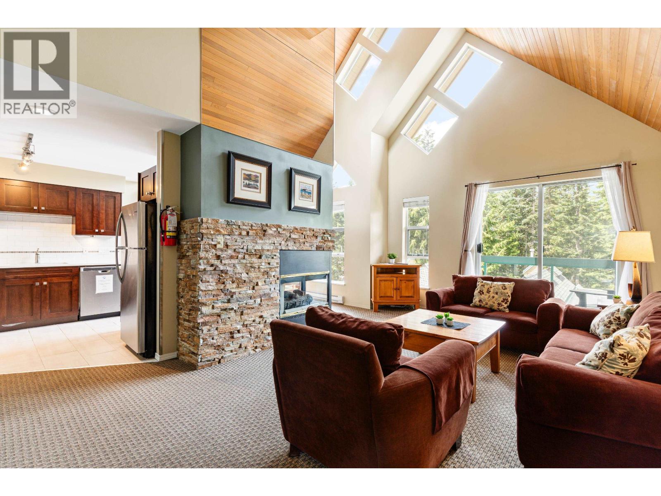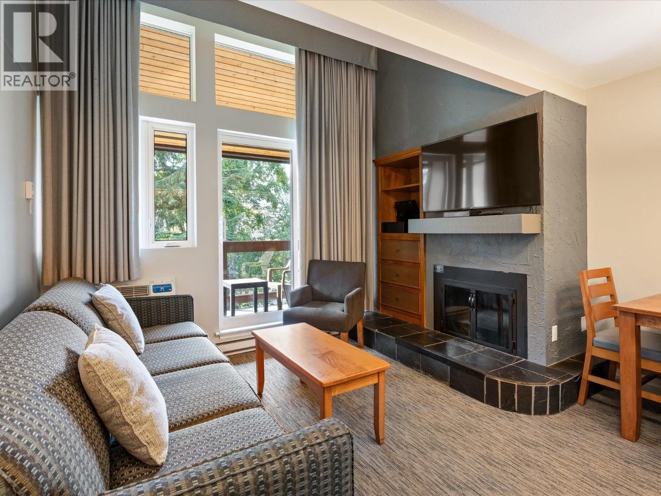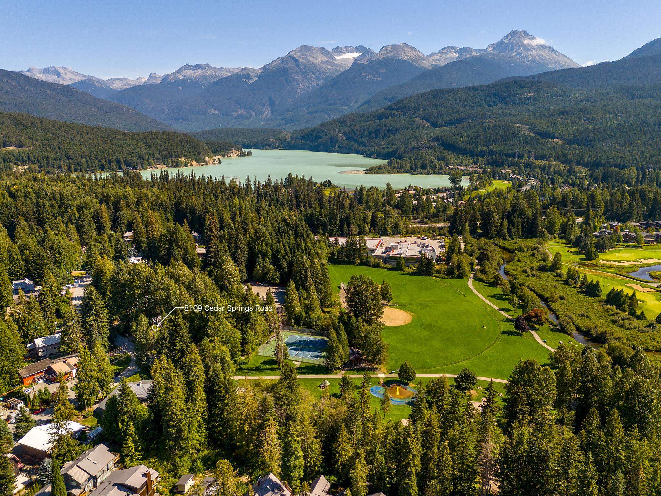
8109 Cedar Springs Road
8109 Cedar Springs Road
Highlights
Description
- Home value ($/Sqft)$2,412/Sqft
- Time on Houseful
- Property typeResidential
- CommunityShopping Nearby
- Median school Score
- Year built1979
- Mortgage payment
Opportunity knocks! You will find 8109 Cedar Springs Road optimally positioned in the perfect, family friendly location. Walk out your front door to Meadow Park, Meadow Park Sports Centre & the fabulous Valley Trail. Within a very short walking distance you will find yourself at the recently renovated, locals favourite; Alpine Cafe. Just a quick hop, skip and a jump away is Whistler Secondary School as well as a convenient bus stop that will connect you to all of the wonderful offerings that Whistler has to offer. This large, flat, 14,312 sq/ft, South facing lot would make the ideal location for you to build your dream home in the mountains. Desirable RI1 zoning makes the options vast for redevelopment potential to really bring this unique corner lot to its highest and best use.
Home overview
- Heat source Baseboard, electric
- Sewer/ septic Public sewer, sanitary sewer
- Construction materials
- Foundation
- Roof
- # parking spaces 4
- Parking desc
- # full baths 1
- # total bathrooms 1.0
- # of above grade bedrooms
- Appliances Washer/dryer, dishwasher, refrigerator, stove, microwave
- Community Shopping nearby
- Area Bc
- Subdivision
- View No
- Water source Public
- Zoning description Ri1
- Lot dimensions 14312.0
- Lot size (acres) 0.33
- Basement information Crawl space
- Building size 974.0
- Mls® # R3046397
- Property sub type Single family residence
- Status Active
- Tax year 2024
- Bedroom 4.013m X 3.632m
Level: Above - Loft 4.013m X 4.089m
Level: Above - Foyer 1.295m X 4.42m
Level: Main - Kitchen 2.845m X 3.099m
Level: Main - Primary bedroom 2.997m X 4.039m
Level: Main - Laundry 1.626m X 1.295m
Level: Main - Dining room 1.829m X 3.099m
Level: Main - Living room 4.75m X 5.309m
Level: Main
- Listing type identifier Idx

$-6,264
/ Month

