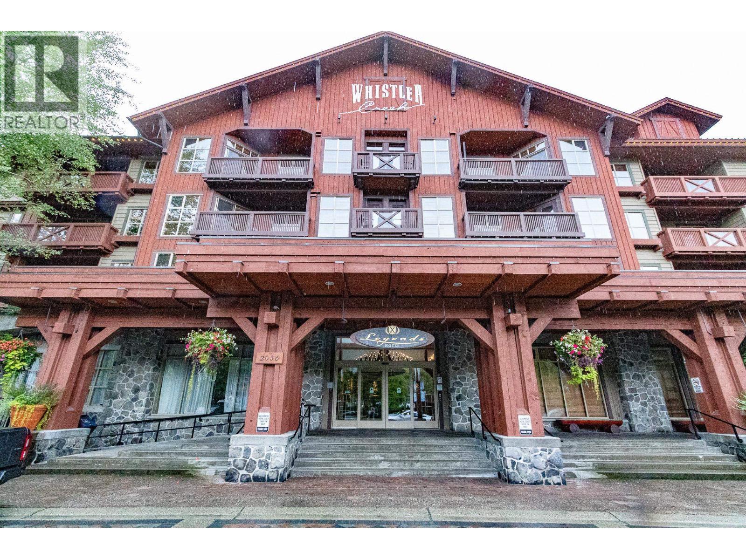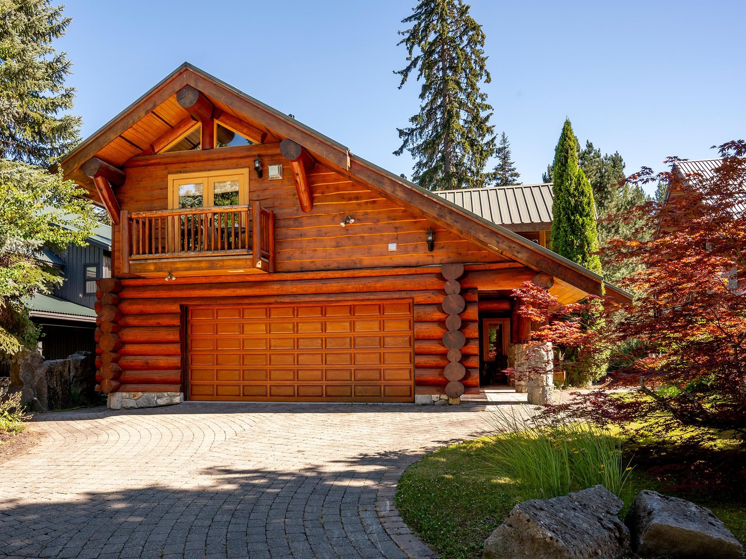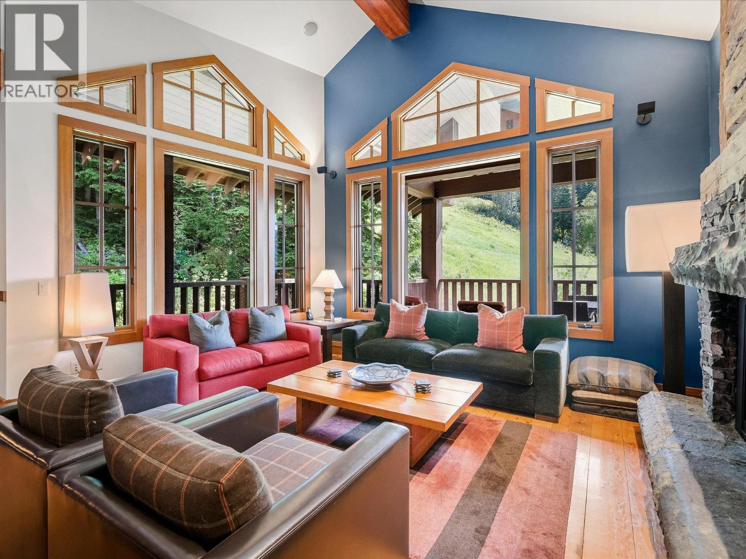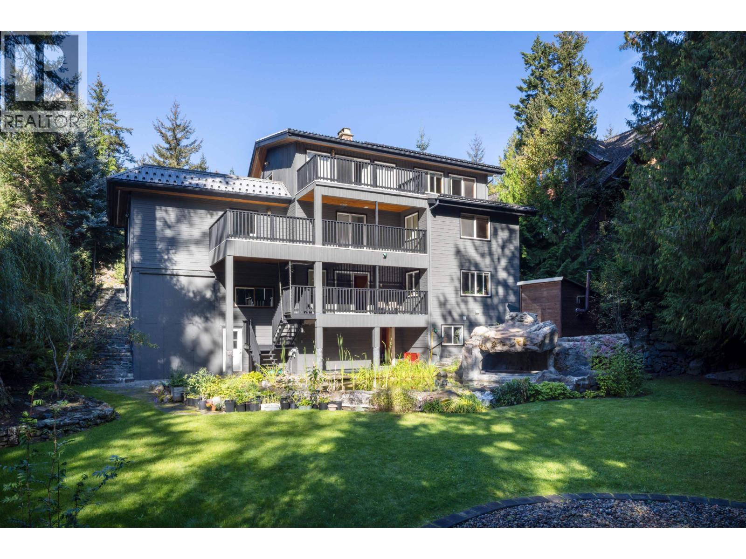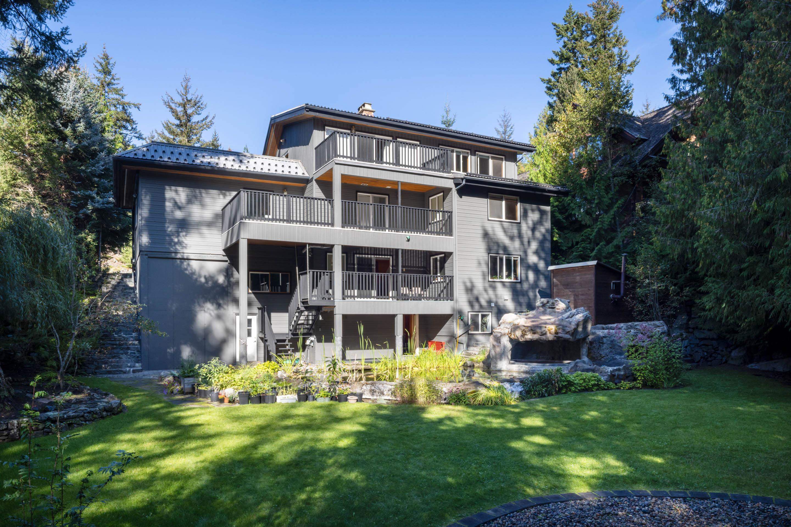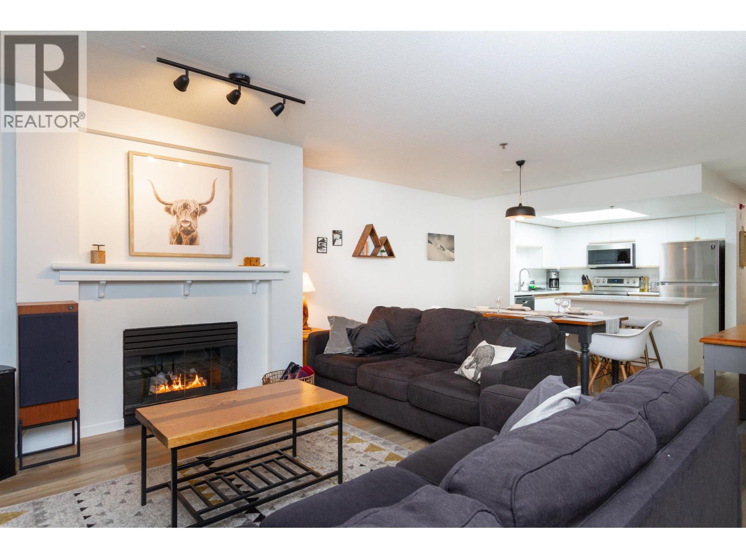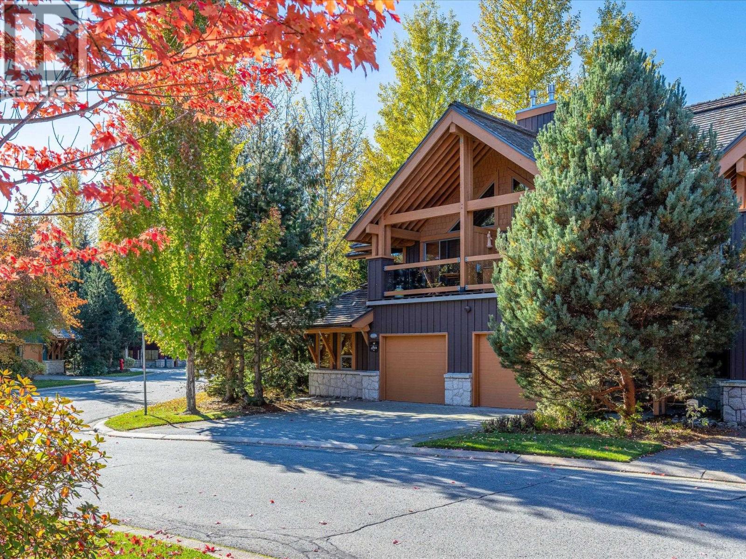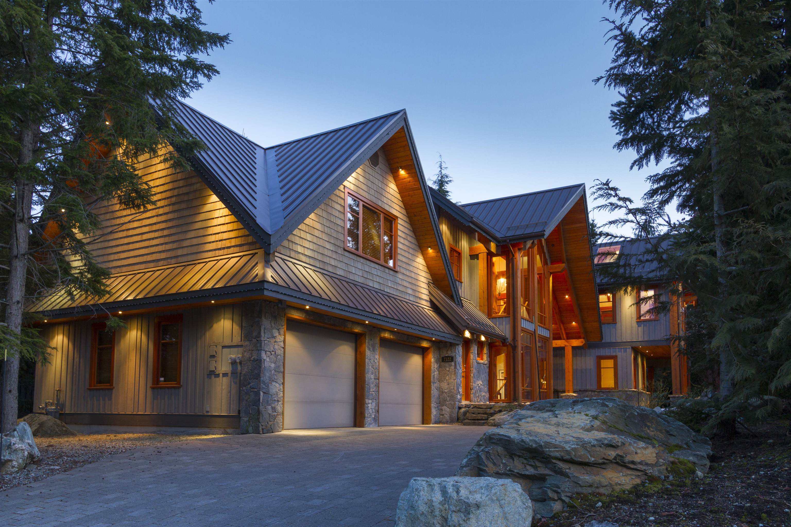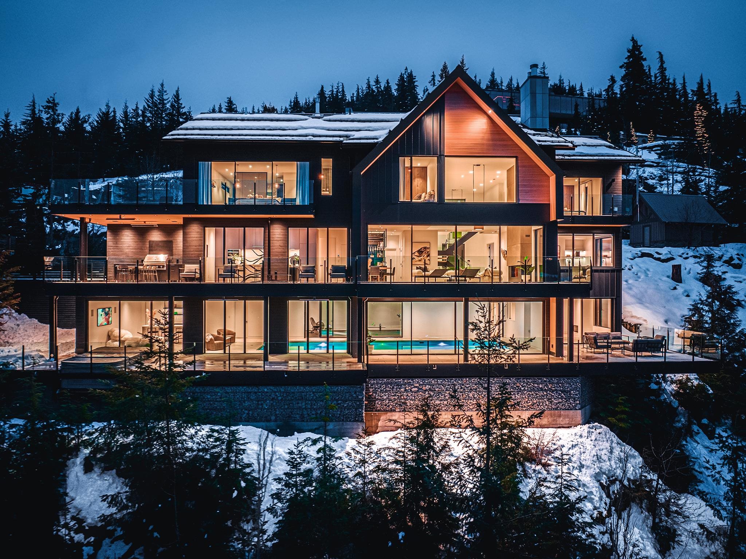Select your Favourite features
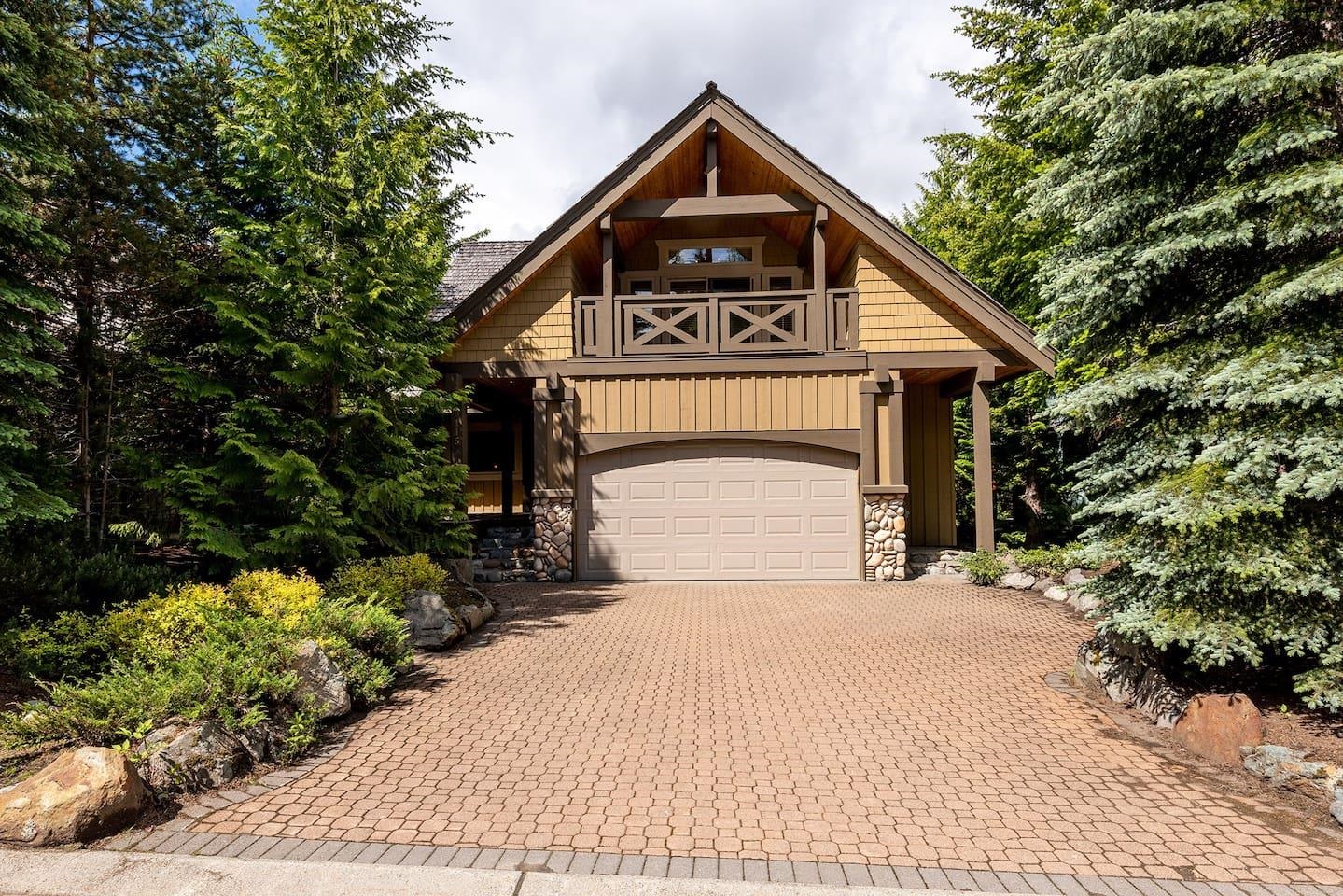
Highlights
Description
- Home value ($/Sqft)$1,472/Sqft
- Time on Houseful
- Property typeResidential
- CommunityShopping Nearby
- Median school Score
- Year built1997
- Mortgage payment
Looking for single family home allowing for nightly rental when you don't use it? This is the right one for you. Strong cash flow income plus the flexibility of owner's personal use, this is the ideal investment you can only find in very limited neighborhood areas in Whistler. The house is located at Nicklaus North golf Course by the 14th fairway. Golf Club House with beautiful restaurant makes this area one of the most soughed after Short-term rental is very easy either by self-management or by professional rental management companies. This turn-key property includes all the furniture. Large kitchen, vaulted ceiling living area, 5 good sized bedrooms, and the private hot tub all add value to the investment. Your Whistler dream can start right from here.
MLS®#R2983722 updated 1 month ago.
Houseful checked MLS® for data 1 month ago.
Home overview
Amenities / Utilities
- Heat source Electric, forced air, wood
- Sewer/ septic Public sewer, sanitary sewer, storm sewer
Exterior
- Construction materials
- Foundation
- Roof
- # parking spaces 3
- Parking desc
Interior
- # full baths 4
- # half baths 1
- # total bathrooms 5.0
- # of above grade bedrooms
- Appliances Washer/dryer, dishwasher, refrigerator, stove, microwave, oven
Location
- Community Shopping nearby
- Area Bc
- Subdivision
- View Yes
- Water source Public
- Zoning description Rta3
Lot/ Land Details
- Lot dimensions 9354.0
Overview
- Lot size (acres) 0.21
- Basement information None
- Building size 3383.0
- Mls® # R2983722
- Property sub type Single family residence
- Status Active
- Virtual tour
- Tax year 2024
Rooms Information
metric
- Bedroom 2.718m X 3.048m
- Bedroom 3.581m X 4.14m
- Media room 4.267m X 7.925m
- Bedroom 3.505m X 3.962m
- Bedroom 2.896m X 3.429m
Level: Main - Kitchen 1.829m X 6.096m
Level: Main - Dining room 3.353m X 5.639m
Level: Main - Living room 4.267m X 6.502m
Level: Main - Primary bedroom 4.115m X 4.877m
Level: Main
SOA_HOUSEKEEPING_ATTRS
- Listing type identifier Idx

Lock your rate with RBC pre-approval
Mortgage rate is for illustrative purposes only. Please check RBC.com/mortgages for the current mortgage rates
$-13,280
/ Month25 Years fixed, 20% down payment, % interest
$
$
$
%
$
%

Schedule a viewing
No obligation or purchase necessary, cancel at any time
Nearby Homes
Real estate & homes for sale nearby



