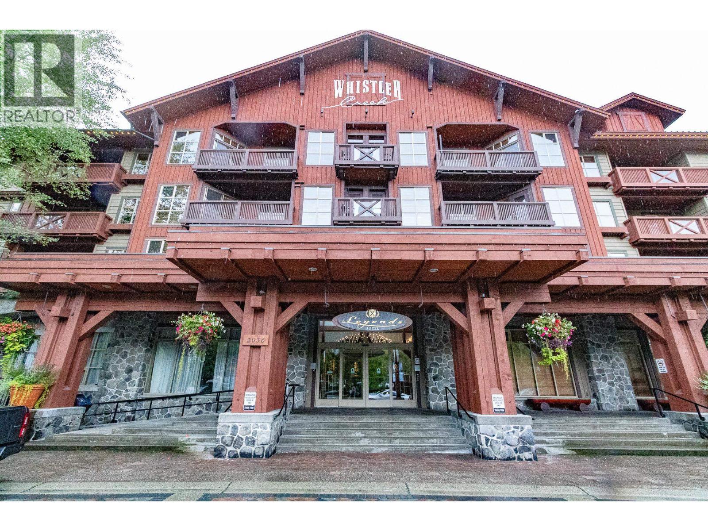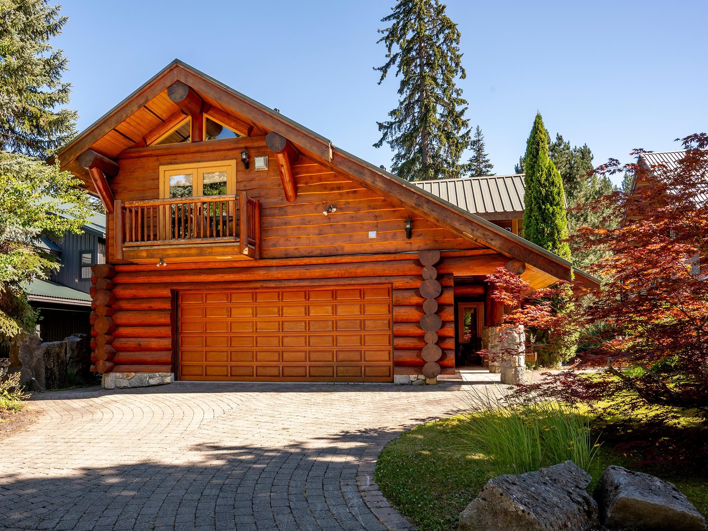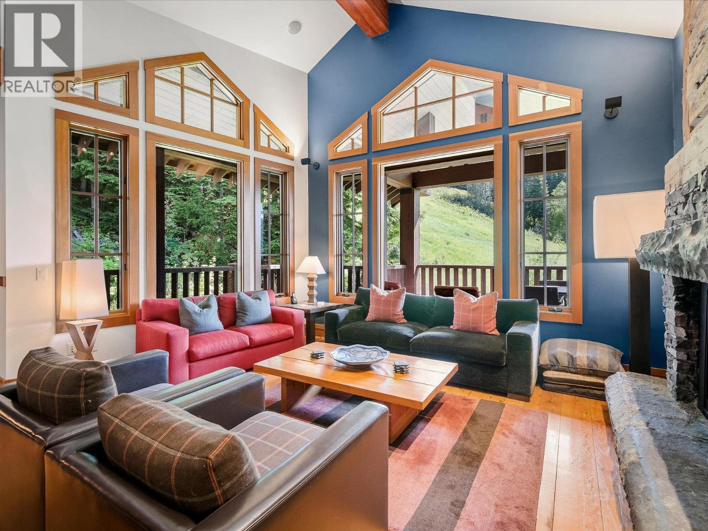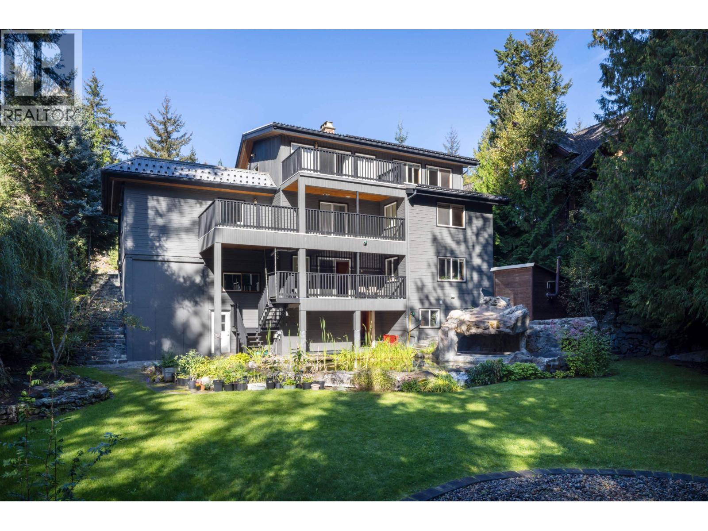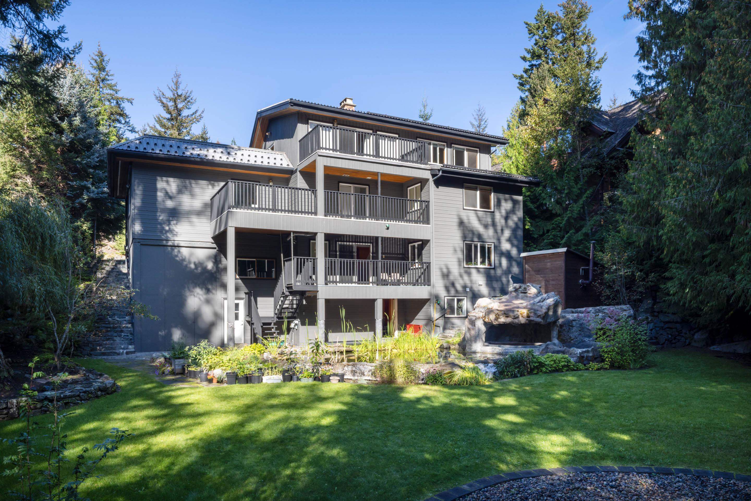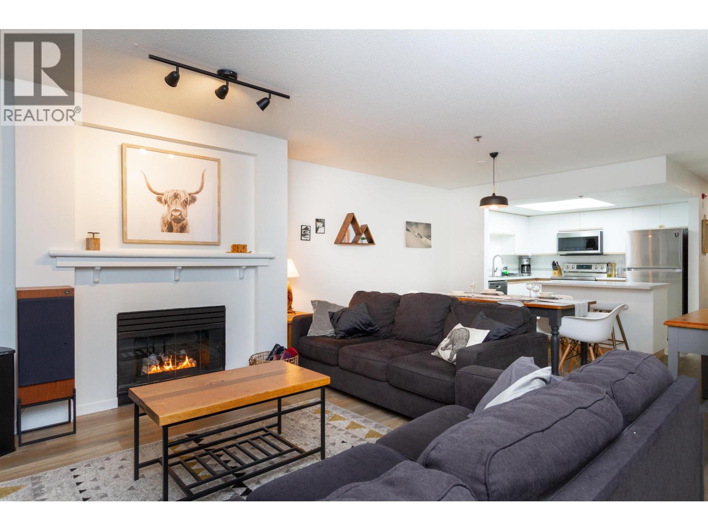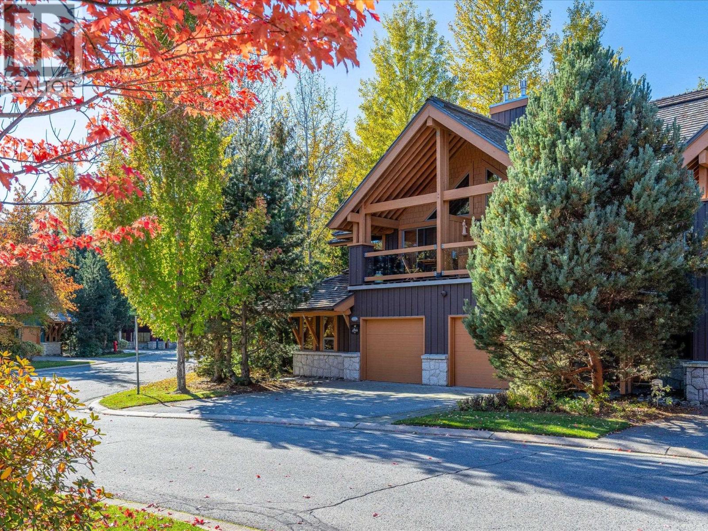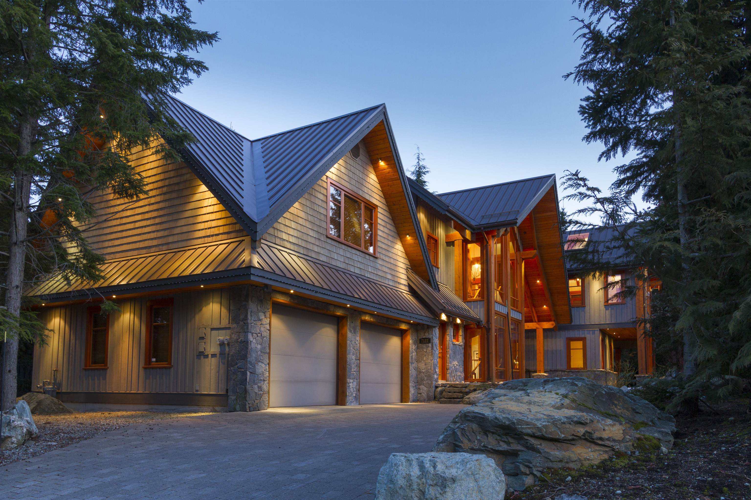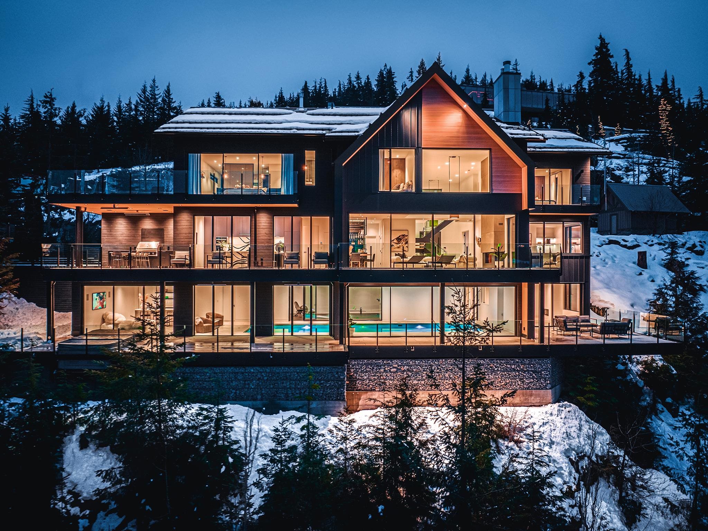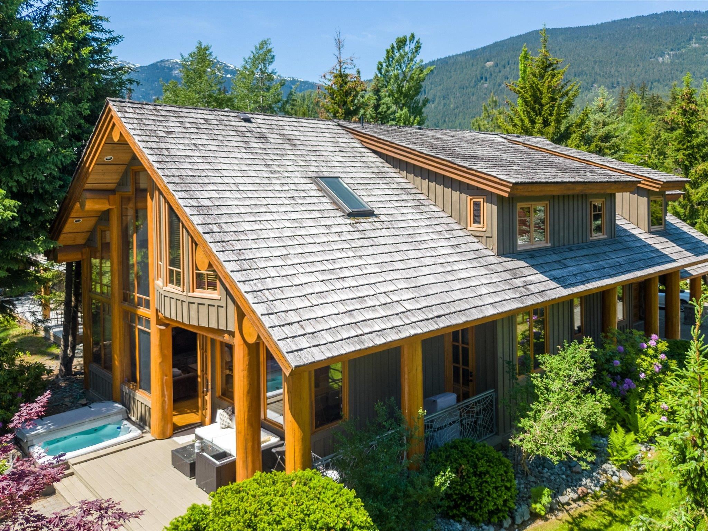
Highlights
Description
- Home value ($/Sqft)$1,553/Sqft
- Time on Houseful
- Property typeResidential
- CommunityGolf, Shopping Nearby
- Median school Score
- Year built1997
- Mortgage payment
By the Nicklaus North Golf Course, you can find this beautiful 5-bedroom house. Huge log beams and stone decoration make the exterior a unique Whistler style. The open-concept kitchen, living room, and dining room face a sunny garden and can look through to the golf course. The floor-to-ceiling windows and vaulted ceiling bring abundant natural light into the living area all year around. The private hot tub and garage are must-haves in Whistler, for both owner use and tourist nightly rental purpose. Four bedrooms in the main house, plus a self-contained suite that can be incorporated into the main home. Nightly rental or owner’s unlimited use is allowed here. Golf Club, Whistler Valley Trail, mountain bike trails, and Green Lake Water Aerodrome are all steps away. Call before it is gone!
Home overview
- Heat source Baseboard, electric
- Sewer/ septic Public sewer, sanitary sewer, storm sewer
- Construction materials
- Foundation
- Roof
- # parking spaces 4
- Parking desc
- # full baths 4
- # total bathrooms 4.0
- # of above grade bedrooms
- Appliances Washer/dryer, dishwasher, refrigerator, stove, oven
- Community Golf, shopping nearby
- Area Bc
- Subdivision
- View Yes
- Water source Public
- Zoning description Rta3
- Lot dimensions 9074.0
- Lot size (acres) 0.21
- Basement information None
- Building size 3348.0
- Mls® # R3036443
- Property sub type Single family residence
- Status Active
- Tax year 2024
- Bedroom 3.226m X 5.055m
Level: Above - Primary bedroom 7.468m X 3.658m
Level: Above - Bedroom 3.861m X 3.785m
Level: Above - Kitchen 2.438m X 3.658m
Level: Above - Bedroom 3.327m X 6.401m
Level: Above - Loft 3.658m X 3.658m
Level: Above - Living room 5.029m X 3.835m
Level: Above - Living room 5.385m X 4.369m
Level: Main - Bedroom 4.547m X 3.556m
Level: Main - Kitchen 3.023m X 3.277m
Level: Main - Dining room 4.394m X 3.81m
Level: Main
- Listing type identifier Idx

$-13,867
/ Month



