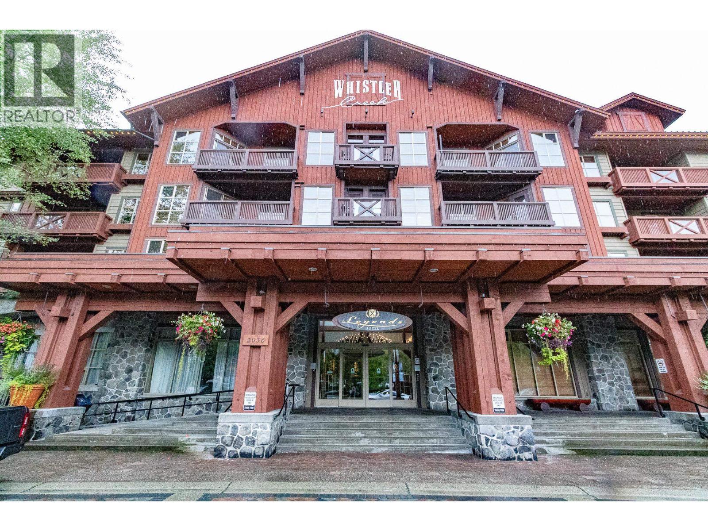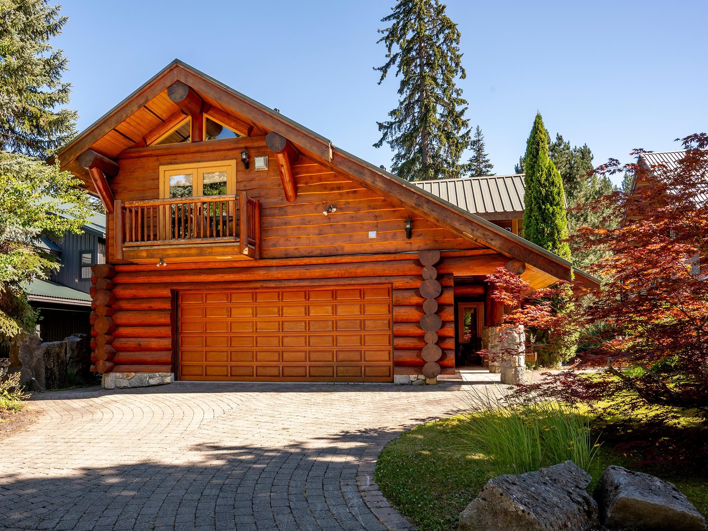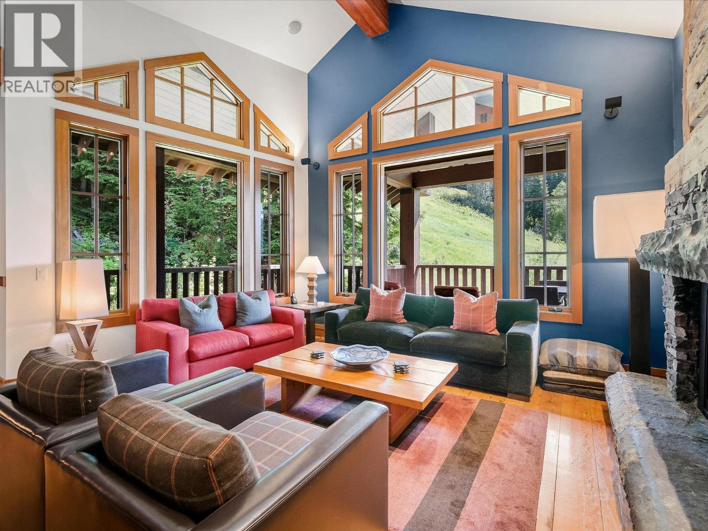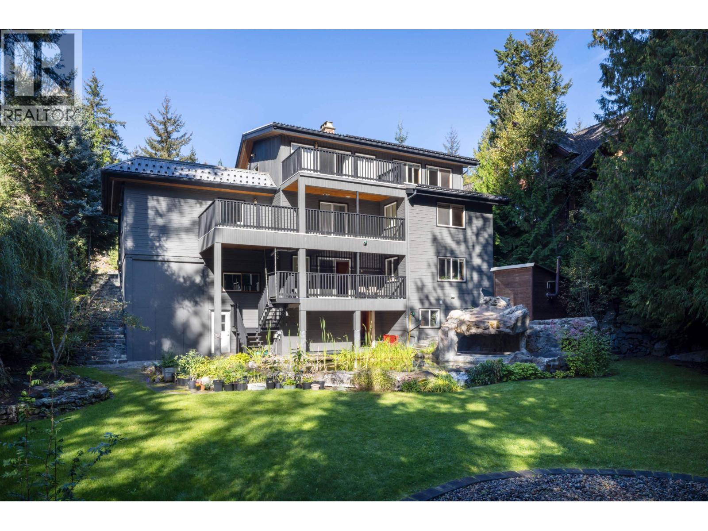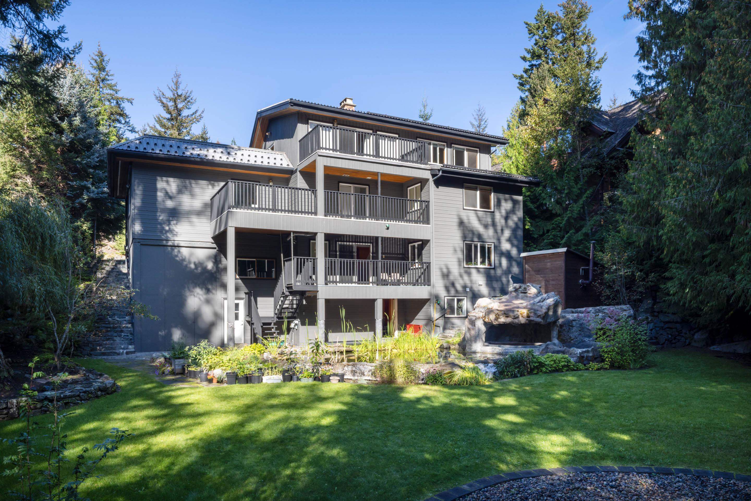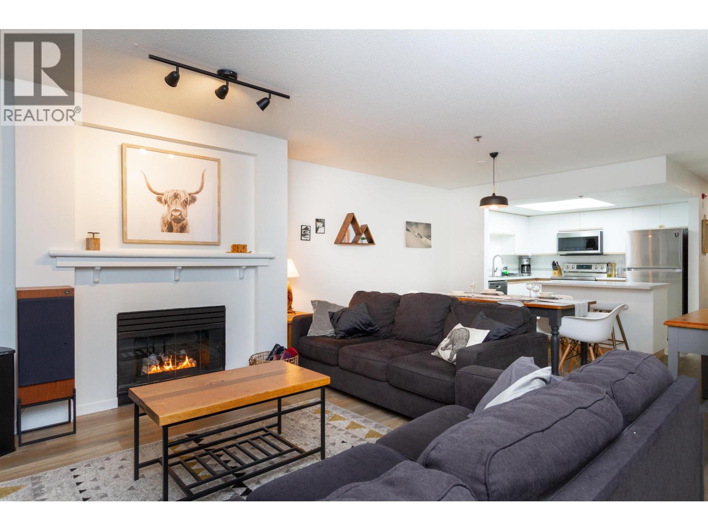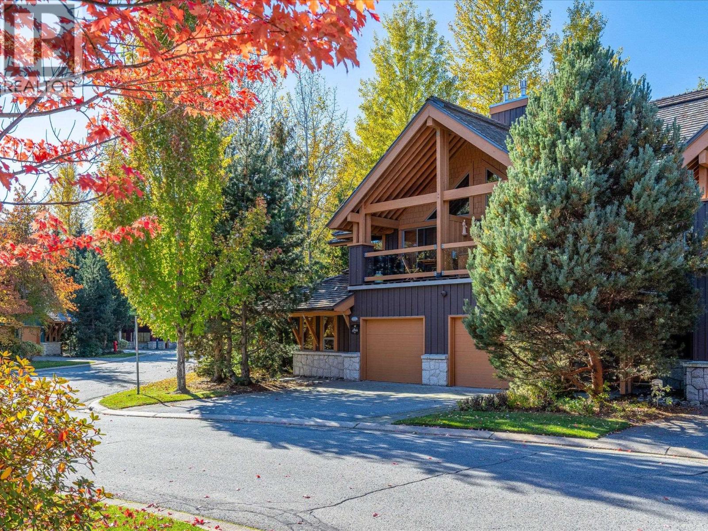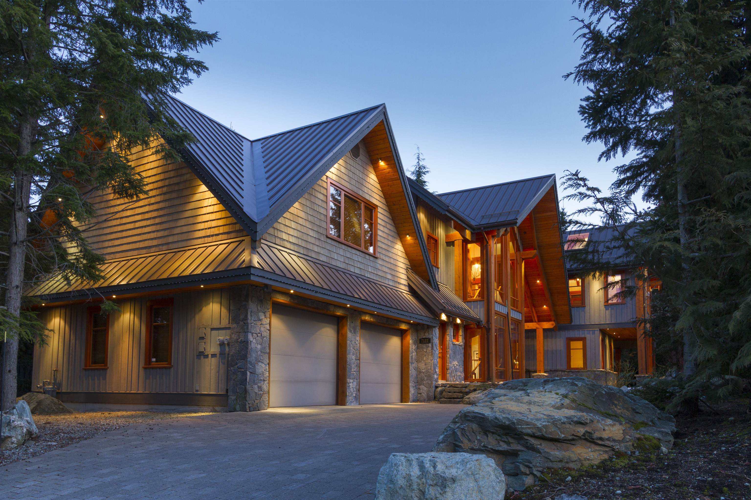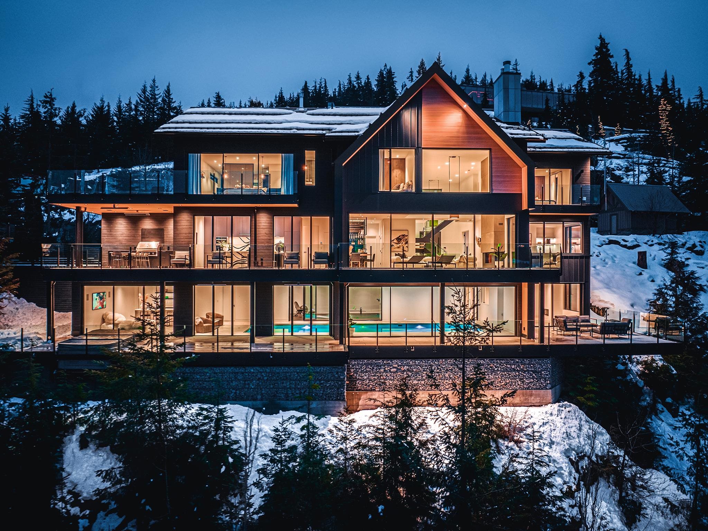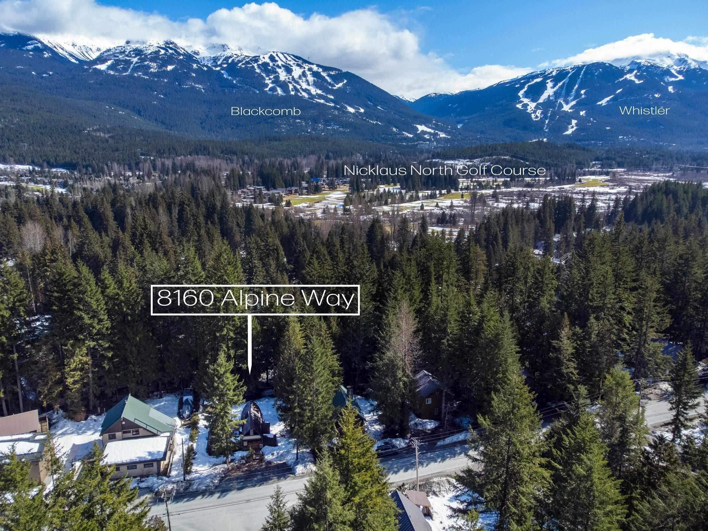
Highlights
Description
- Home value ($/Sqft)$1,766/Sqft
- Time on Houseful
- Property typeResidential
- Median school Score
- Year built1970
- Mortgage payment
Amazing opportunity to get into the Whistler housing market! Enjoy this classic Double Gothic Arch with loads of upgrades in Whistler's favourite local's neighbourhood. This home perfect for your family or take advantage of the fantastic rental income. This property is also zoned RI1 which makes it a prime re-development lot. The zoning allows maximum flexibility to have a primary house with a suite, detached garage and secondary rental suite or duplex options. This large flat lot (10,500+) with minimal site prep is the perfect place to turn your Whistler dream into a reality. Alpine Meadows is conveniently located within walking distance to the Meadow Park Sports Centre, High School, Water Park, Tennis Courts, Mountain Bike Trails, Alpine Market, and so much more
Home overview
- Heat source Baseboard, other, wood
- Sewer/ septic Public sewer, sanitary sewer, storm sewer
- Construction materials
- Foundation
- Roof
- # parking spaces 5
- Parking desc
- # full baths 3
- # total bathrooms 3.0
- # of above grade bedrooms
- Appliances Washer/dryer, dishwasher, refrigerator, stove, microwave
- Area Bc
- View Yes
- Water source Public
- Zoning description Ri1
- Lot dimensions 10697.0
- Lot size (acres) 0.25
- Basement information Crawl space
- Building size 1409.0
- Mls® # R3025300
- Property sub type Single family residence
- Status Active
- Tax year 2024
- Bedroom 4.14m X 3.556m
Level: Above - Bedroom 3.962m X 4.064m
Level: Above - Kitchen 3.658m X 4.801m
Level: Main - Family room 3.277m X 7.163m
Level: Main - Dining room 2.794m X 2.413m
Level: Main - Family room 3.378m X 3.251m
Level: Main - Kitchen 4.724m X 2.972m
Level: Main - Living room 4.775m X 4.75m
Level: Main - Walk-in closet 1.448m X 2.362m
Level: Main
- Listing type identifier Idx

$-6,635
/ Month



