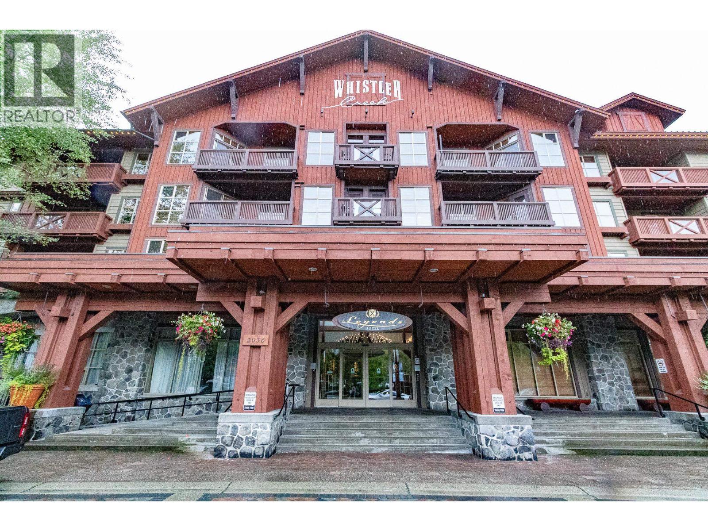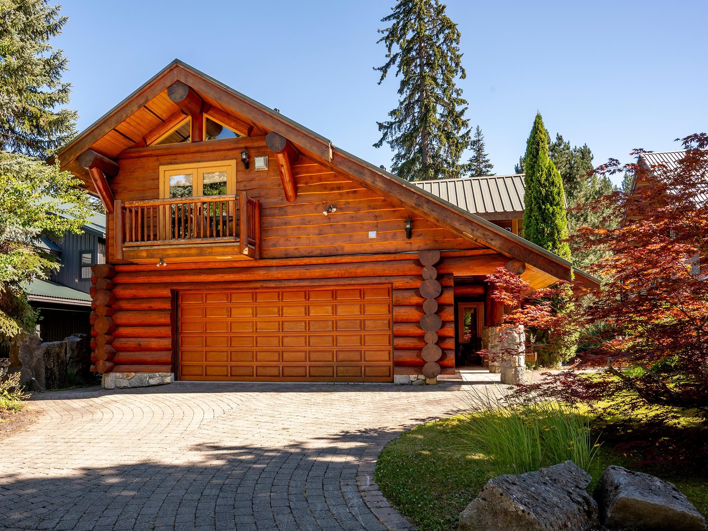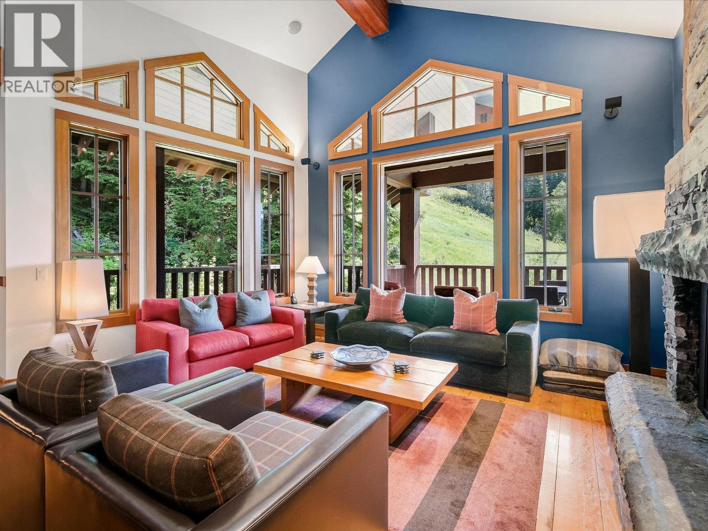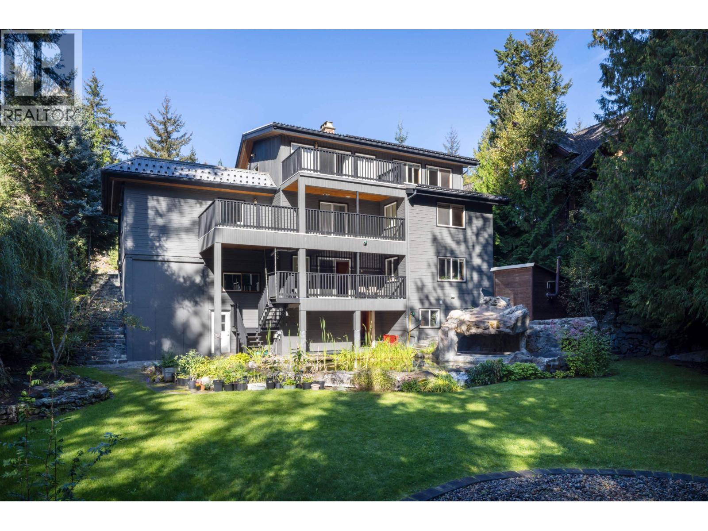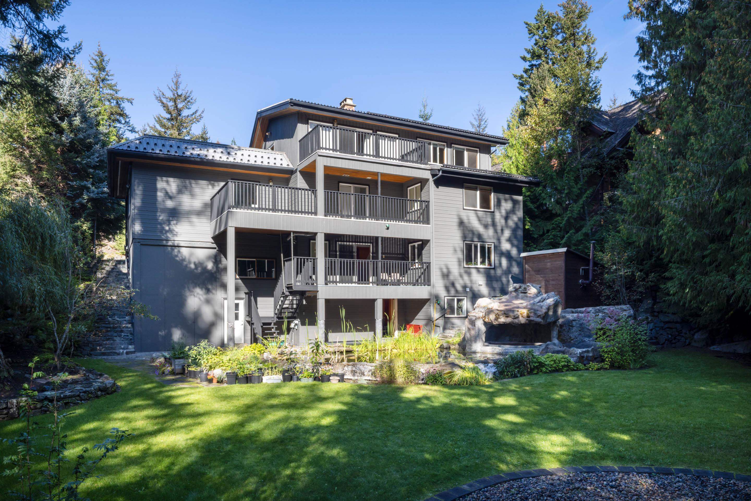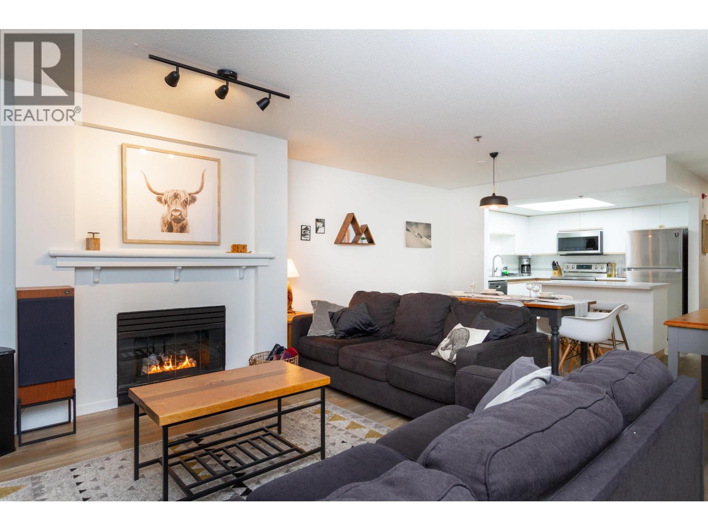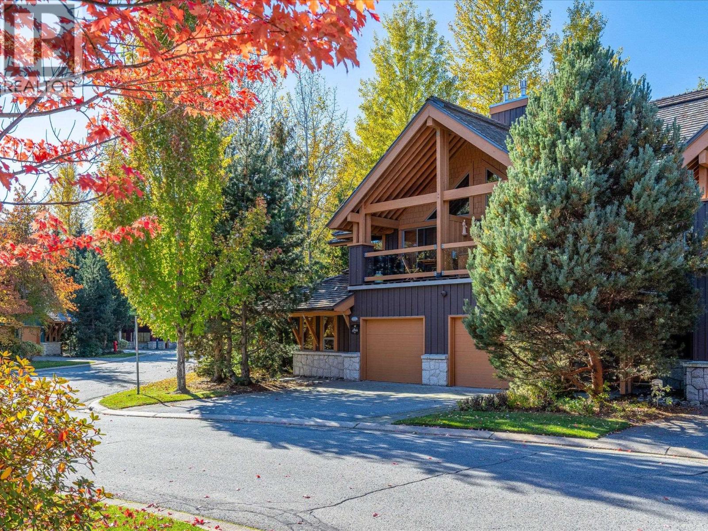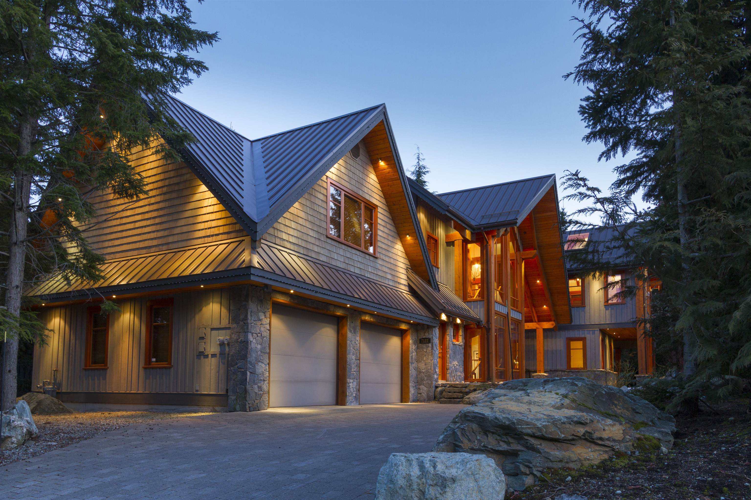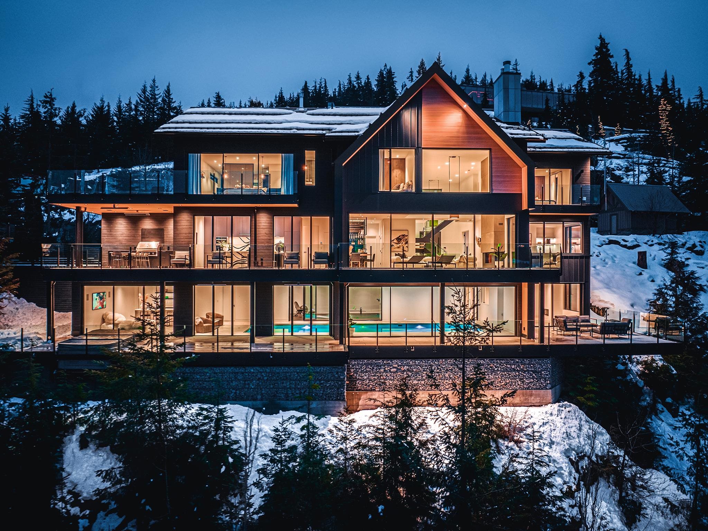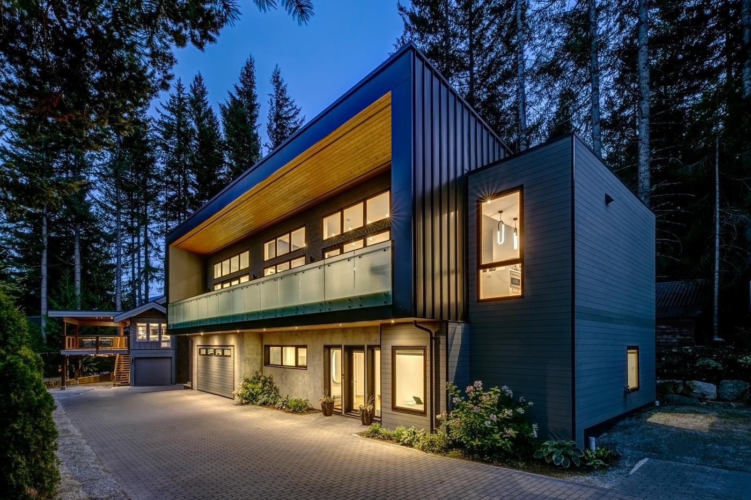
Highlights
Description
- Home value ($/Sqft)$1,276/Sqft
- Time on Houseful
- Property typeResidential
- CommunityShopping Nearby
- Median school Score
- Year built2021
- Mortgage payment
Experience modern luxury in Alpine Meadows, Whistler's most coveted and family-oriented neighborhood. This meticulously designed 4 bed/3.5 bath home blends contemporary elegance with its natural surroundings, offering seamless indoor-outdoor living through vaulted ceilings and expansive tilt/turn doors. Stunning views of Wedge Mountain and Armchair Glacier enhance every room. Enjoy an open-concept layout, a chef’s kitchen, European oak floors, and radiant in-floor heating. The garage in the main residence has been transformed into a spacious media/rec room, while the beautiful 1 bed/1.5 bath coach house features an oversized garage for all your toys and offers versatility as a delightful guest residence, mortgage helper or private office. Inquire now for details.
Home overview
- Heat source Electric, natural gas, radiant
- Sewer/ septic Public sewer, sanitary sewer
- Construction materials
- Foundation
- Roof
- # parking spaces 8
- Parking desc
- # full baths 4
- # half baths 1
- # total bathrooms 5.0
- # of above grade bedrooms
- Appliances Washer/dryer, dishwasher, refrigerator, stove, microwave, wine cooler
- Community Shopping nearby
- Area Bc
- View Yes
- Water source Public
- Zoning description Ri1
- Directions 8a06f2919a630b9aab6af0ba27652750
- Lot dimensions 11499.0
- Lot size (acres) 0.26
- Basement information None
- Building size 3523.0
- Mls® # R3031505
- Property sub type Single family residence
- Status Active
- Virtual tour
- Tax year 2024
- Living room 6.553m X 4.547m
Level: Above - Primary bedroom 3.759m X 7.188m
Level: Above - Living room 3.531m X 3.785m
Level: Above - Kitchen 4.089m X 3.15m
Level: Above - Bedroom 3.429m X 3.759m
Level: Above - Walk-in closet 2.692m X 1.905m
Level: Above - Dining room 6.553m X 4.343m
Level: Above - Kitchen 4.978m X 4.318m
Level: Above - Bedroom 3.15m X 4.42m
Level: Main - Foyer 3.124m X 7.264m
Level: Main - Laundry 3.353m X 1.803m
Level: Main - Media room 7.391m X 7.239m
Level: Main - Bedroom 4.267m X 2.972m
Level: Main - Bedroom 4.039m X 4.47m
Level: Main - Other 2.032m X 4.623m
Level: Main
- Listing type identifier Idx

$-11,987
/ Month



