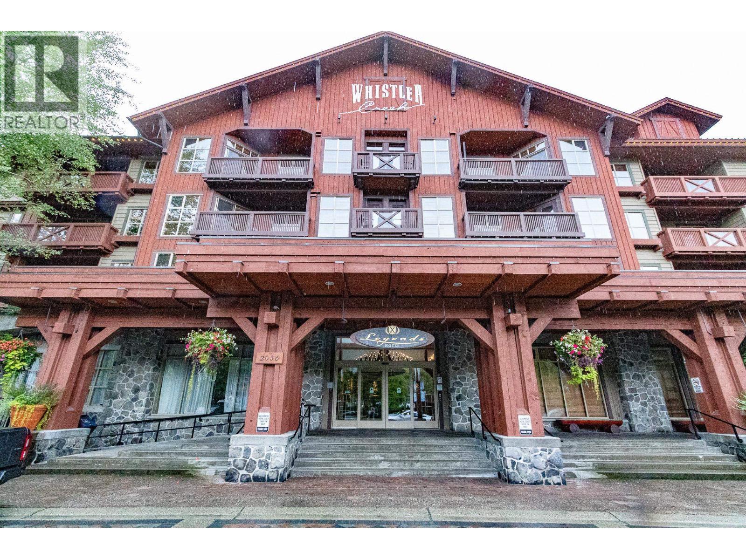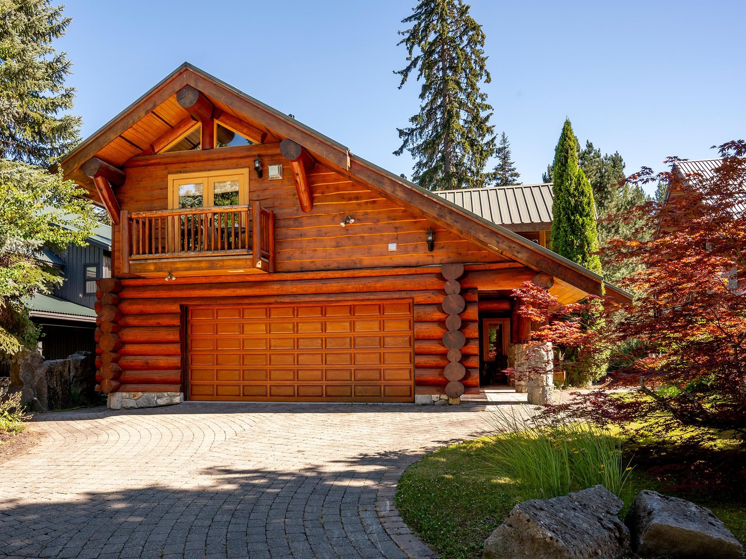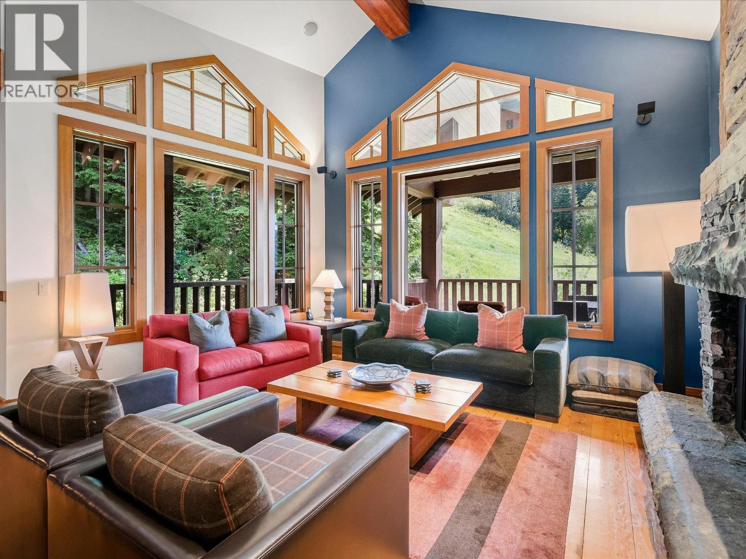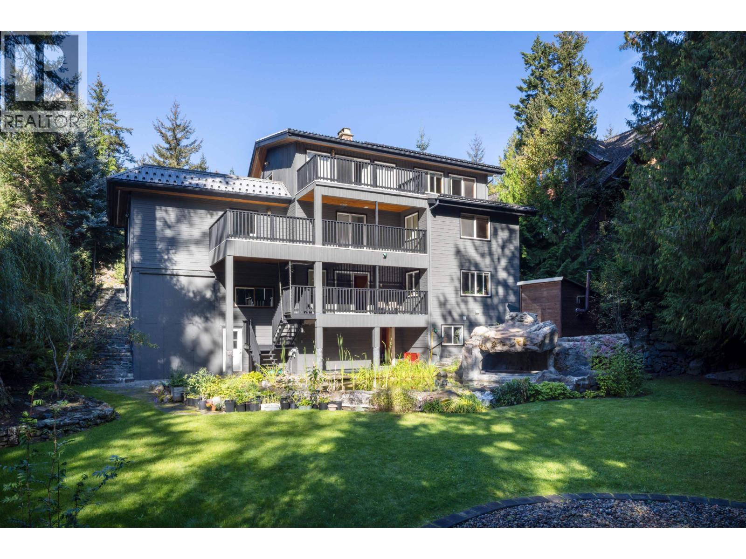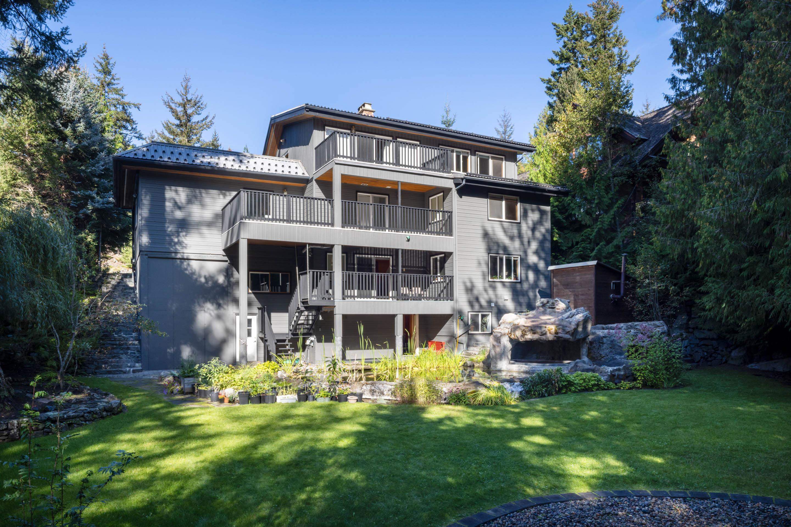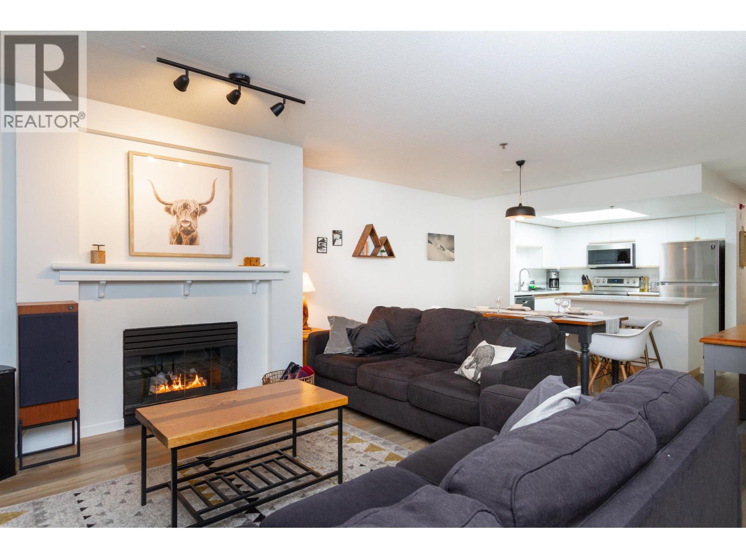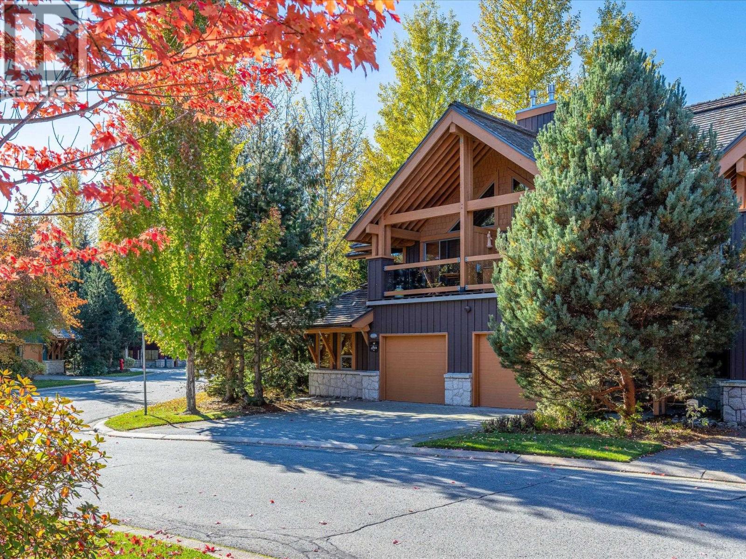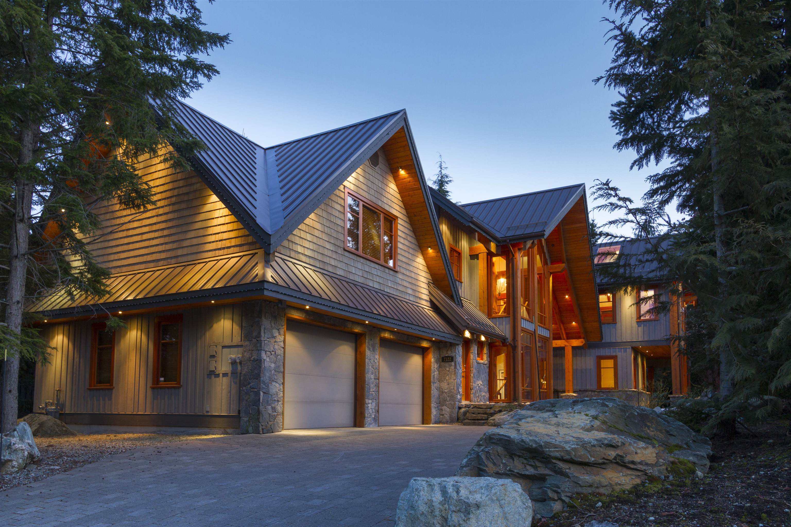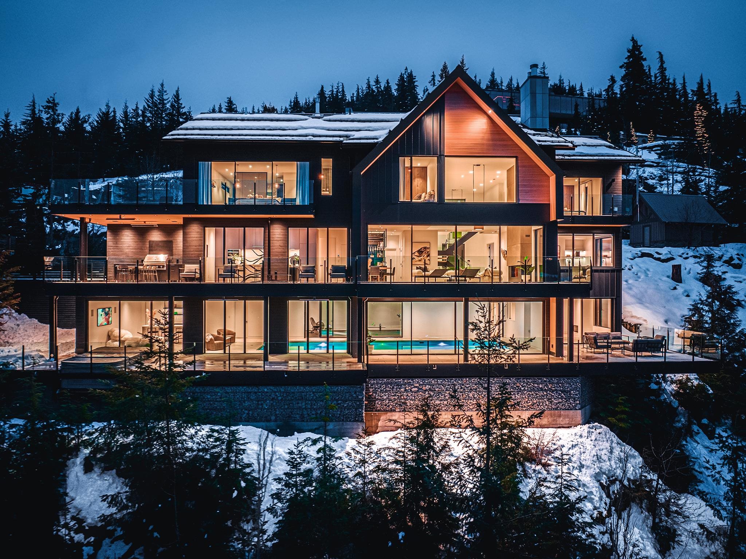Select your Favourite features
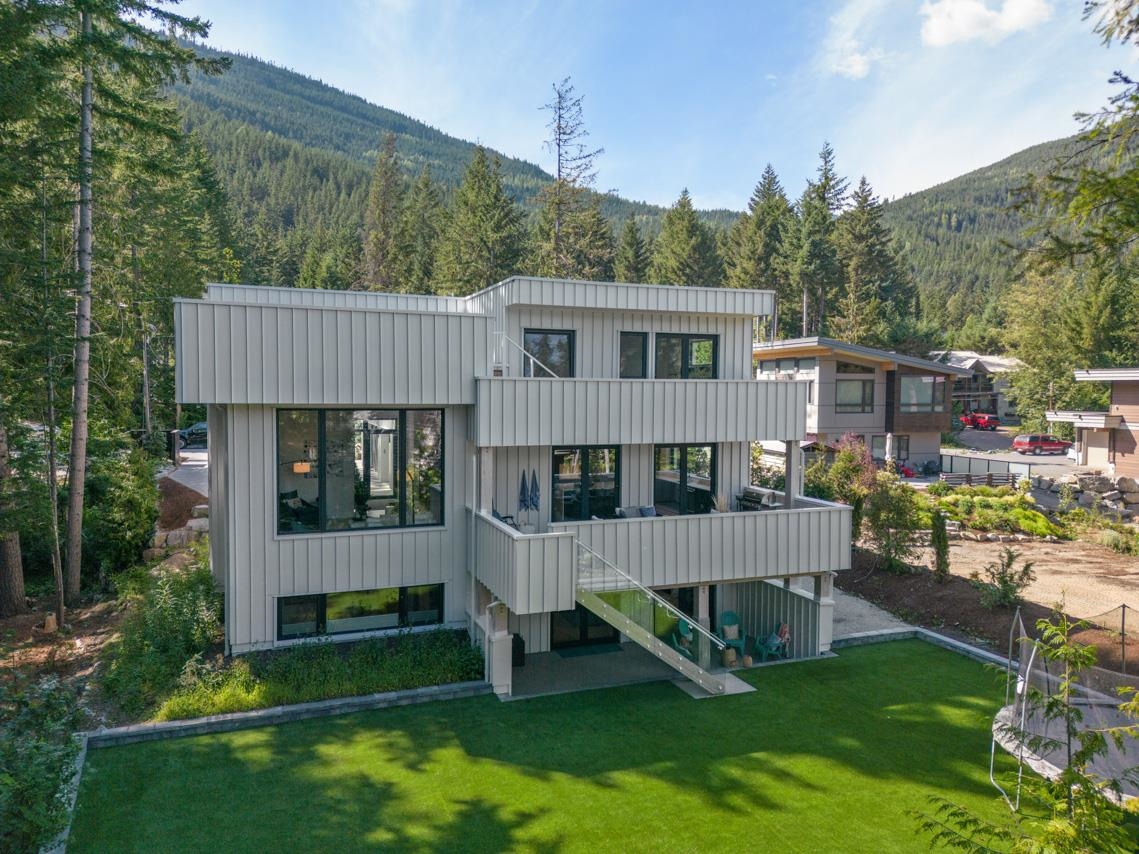
Highlights
Description
- Home value ($/Sqft)$1,082/Sqft
- Time on Houseful
- Property typeResidential
- CommunityShopping Nearby
- Median school Score
- Year built2020
- Mortgage payment
Contemporary design meets mountain luxury in this beautiful newly constructed chalet in Alpine Meadows with mountain views and beautiful sun exposure. The soaring entry and living room ceilings give the feeling of expansiveness while the finishings and furnishings surround you with the feeling of comfort and warmth. Enjoy the luxury of the entertainer's kitchen with integrated millwork and a large butler's pantry. The expansive lower level boasts a bar, an open media room opening to patio, and a large, level rear yard. Enjoy entertaining and star gazing from the rooftop deck which is wired and ready for a hot tub. Self-contained 2 bed 2 bath suite. Triple car garage with storage solutions and wired for 2 EV chargers. The chalet is being sold fully turnkey and ready for your enjoy.
MLS®#R2971738 updated 7 months ago.
Houseful checked MLS® for data 7 months ago.
Home overview
Amenities / Utilities
- Heat source Baseboard, electric
- Sewer/ septic Public sewer, sanitary sewer, storm sewer
Exterior
- Construction materials
- Foundation
- Roof
- # parking spaces 8
- Parking desc
Interior
- # full baths 6
- # half baths 1
- # total bathrooms 7.0
- # of above grade bedrooms
- Appliances Washer/dryer, dishwasher, refrigerator, cooktop, microwave
Location
- Community Shopping nearby
- Area Bc
- Subdivision
- View Yes
- Water source Public
- Zoning description Ri1
Lot/ Land Details
- Lot dimensions 10454.4
Overview
- Lot size (acres) 0.24
- Basement information Finished
- Building size 5250.0
- Mls® # R2971738
- Property sub type Single family residence
- Status Active
- Virtual tour
- Tax year 2024
Rooms Information
metric
- Bar room 2.794m X 6.731m
- Bedroom 4.928m X 3.886m
- Kitchen 2.388m X 4.039m
- Bedroom 2.997m X 4.267m
- Foyer 1.346m X 3.099m
- Patio 3.353m X 8.23m
- Bedroom 4.851m X 4.013m
- Bedroom 2.997m X 4.267m
- Games room 3.378m X 5.817m
- Family room 6.553m X 5.588m
- Living room 3.708m X 3.835m
- Dining room 4.191m X 1.702m
- Bedroom 4.191m X 4.14m
Level: Above - Primary bedroom 4.953m X 4.978m
Level: Above - Patio 8.661m X 2.489m
Level: Above - Pantry 2.007m X 4.547m
Level: Main - Foyer 3.683m X 2.21m
Level: Main - Dining room 3.785m X 6.528m
Level: Main - Laundry 5.791m X 2.692m
Level: Main - Living room 4.928m X 5.74m
Level: Main - Kitchen 5.029m X 4.851m
Level: Main - Office 3.327m X 3.759m
Level: Main
SOA_HOUSEKEEPING_ATTRS
- Listing type identifier Idx

Lock your rate with RBC pre-approval
Mortgage rate is for illustrative purposes only. Please check RBC.com/mortgages for the current mortgage rates
$-15,147
/ Month25 Years fixed, 20% down payment, % interest
$
$
$
%
$
%

Schedule a viewing
No obligation or purchase necessary, cancel at any time
Nearby Homes
Real estate & homes for sale nearby



