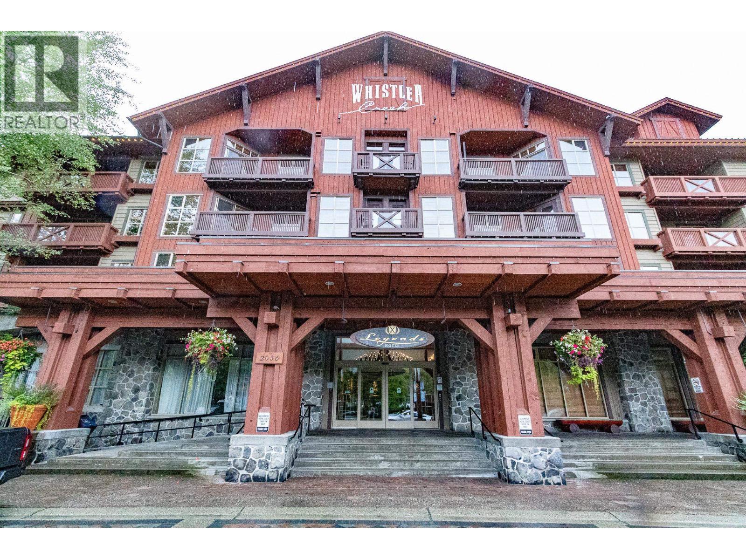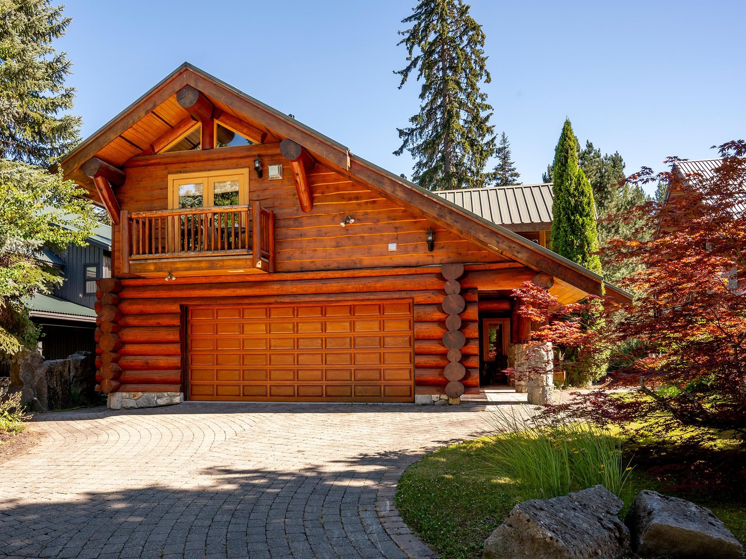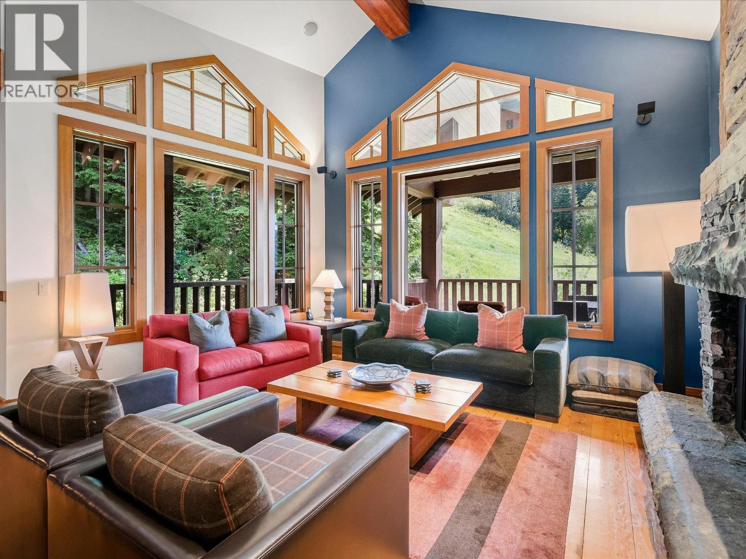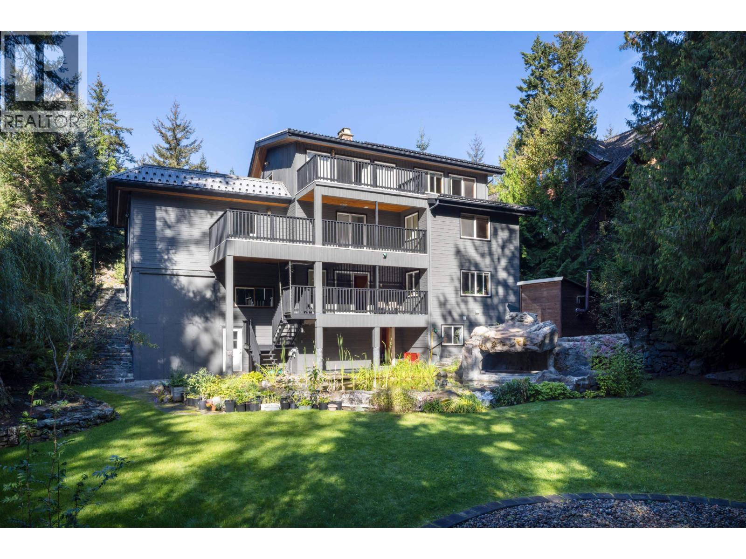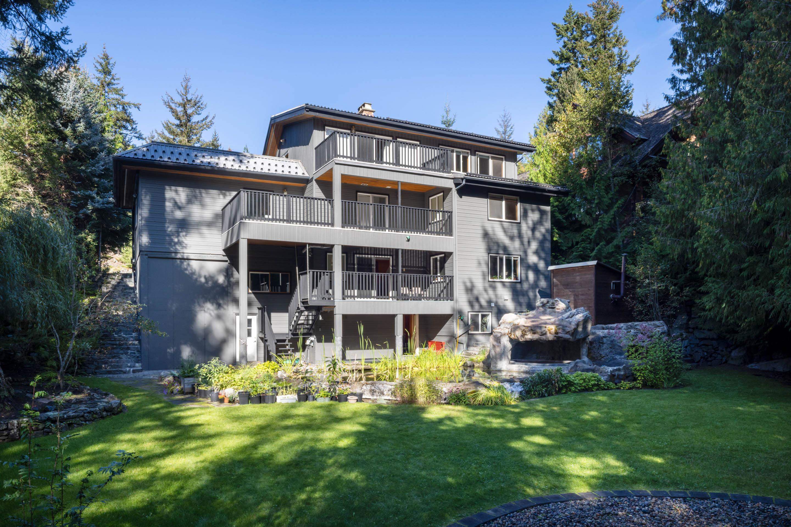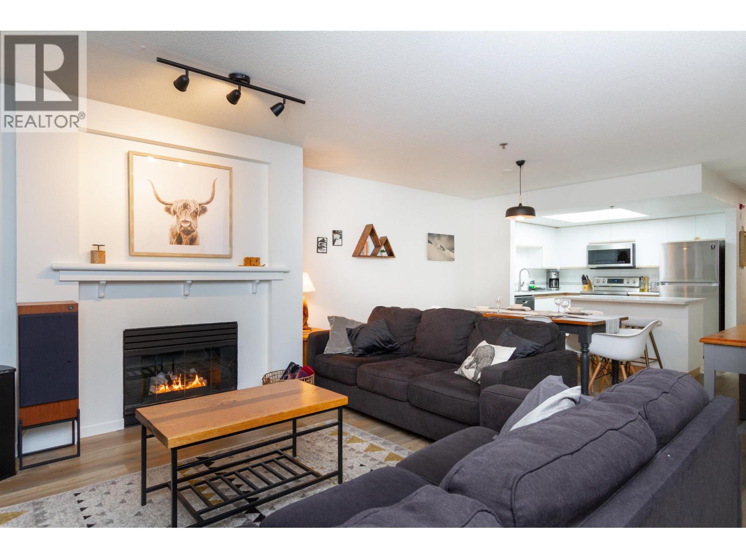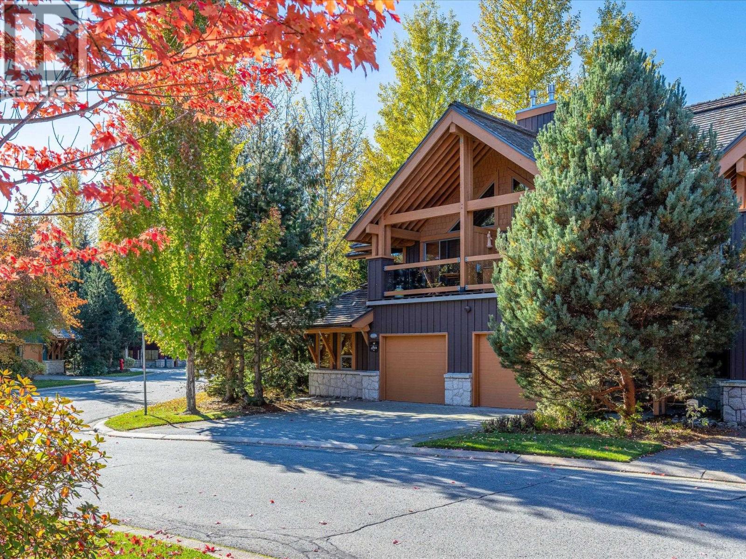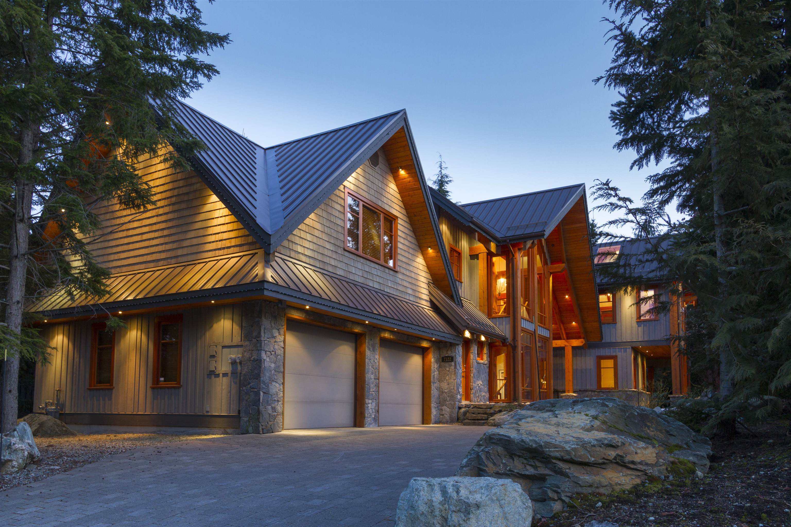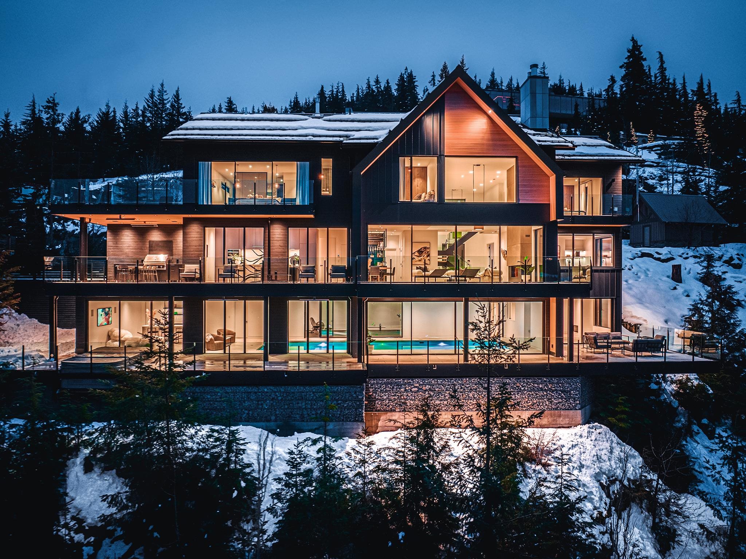Select your Favourite features
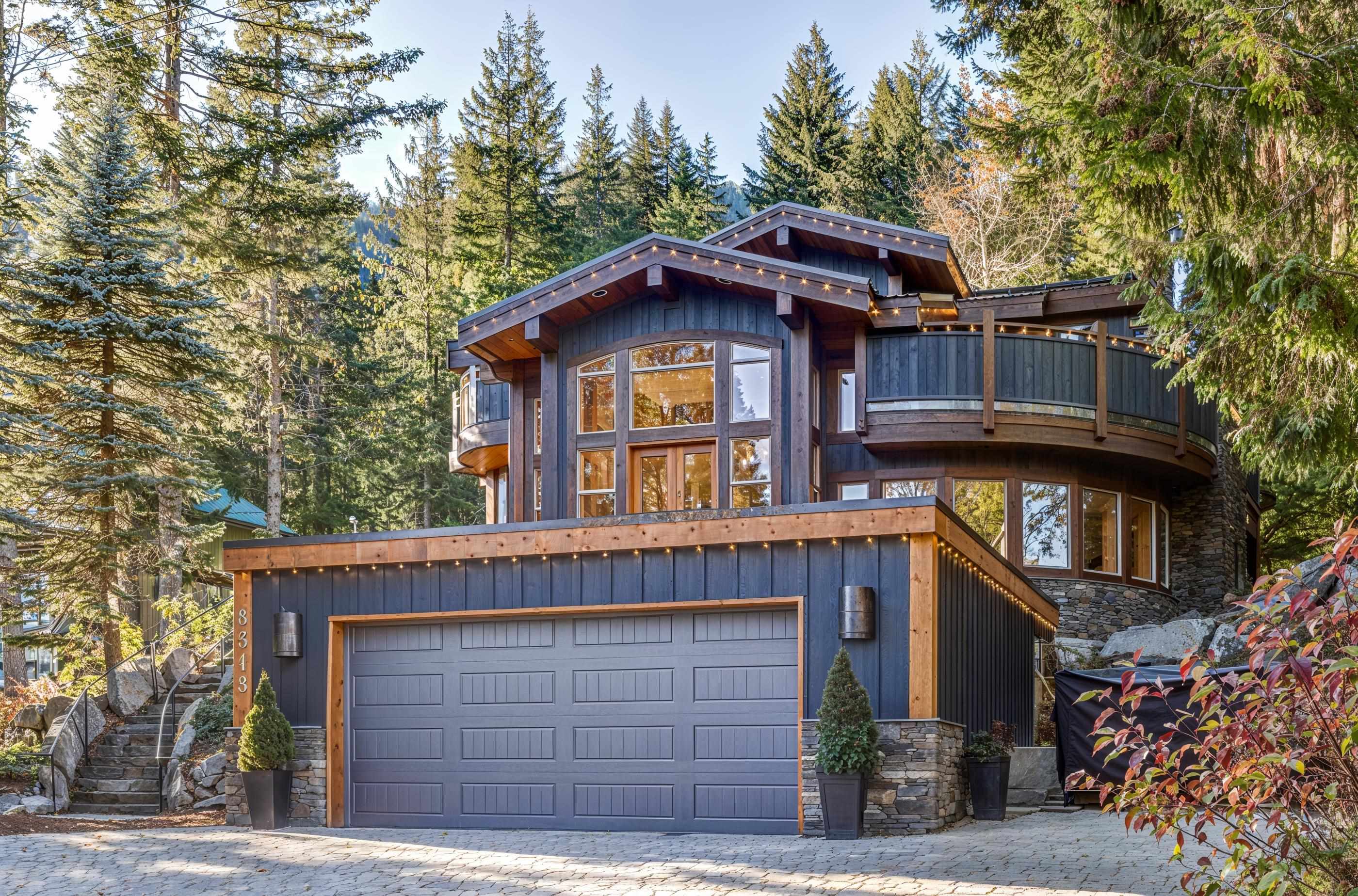
8348 Mountain View Drive
For Sale
245 Days
$4,599,000 $401K
$4,198,000
5 beds
4 baths
3,520 Sqft
8348 Mountain View Drive
For Sale
245 Days
$4,599,000 $401K
$4,198,000
5 beds
4 baths
3,520 Sqft
Highlights
Description
- Home value ($/Sqft)$1,193/Sqft
- Time on Houseful
- Property typeResidential
- CommunityShopping Nearby
- Median school Score
- Year built1983
- Mortgage payment
Experience ultimate mountain luxury with this sensational 5-bedroom, 4-bath post-and-beam masterpiece at the top of Mountain View Drive. Set on a spacious 13,044 sq ft lot with 3,520 sq ft of refined living space, this home showcases sweeping Whistler and Blackcomb vistas through grand windows that flood the interior with light. Three fireplaces warm elegantly crafted spaces, while the chef’s kitchen, featuring oak cabinetry, Miele appliances, and heated tile floors, forms the heart of the home. Upstairs, three large bedrooms open onto a south-facing patio with a hot tub. Luxurious bathrooms offer marble vanities, copper and stone bathtubs, and heated floors. A double garage with room for your gear completes this magnificent retreat, perfect for your family and adventures.
MLS®#R2943846 updated 3 weeks ago.
Houseful checked MLS® for data 3 weeks ago.
Home overview
Amenities / Utilities
- Heat source Forced air, natural gas, radiant
- Sewer/ septic Public sewer, sanitary sewer
Exterior
- Construction materials
- Foundation
- Roof
- # parking spaces 6
- Parking desc
Interior
- # full baths 4
- # total bathrooms 4.0
- # of above grade bedrooms
- Appliances Washer/dryer, dishwasher, refrigerator, stove, oven
Location
- Community Shopping nearby
- Area Bc
- Subdivision
- View Yes
- Water source Public
- Zoning description Rs1
- Directions Fcc6877a753d1d583136b3eaa34cdf63
Lot/ Land Details
- Lot dimensions 13044.0
Overview
- Lot size (acres) 0.3
- Basement information Crawl space
- Building size 3520.0
- Mls® # R2943846
- Property sub type Single family residence
- Status Active
- Virtual tour
- Tax year 2024
Rooms Information
metric
- Great room 4.293m X 5.664m
- Family room 4.699m X 6.833m
- Bedroom 4.039m X 4.724m
Level: Above - Walk-in closet 1.956m X 1.651m
Level: Above - Walk-in closet 1.956m X 1.549m
Level: Above - Bedroom 4.801m X 3.658m
Level: Above - Laundry 1.956m X 3.124m
Level: Above - Primary bedroom 4.42m X 5.588m
Level: Above - Bedroom 2.997m X 3.607m
Level: Main - Dining room 5.486m X 4.572m
Level: Main - Bedroom 3.962m X 3.607m
Level: Main - Foyer 2.896m X 3.277m
Level: Main - Office 4.191m X 2.261m
Level: Main - Patio 5.791m X 7.62m
Level: Main - Kitchen 4.089m X 5.613m
Level: Main - Living room 6.045m X 5.258m
Level: Main
SOA_HOUSEKEEPING_ATTRS
- Listing type identifier Idx

Lock your rate with RBC pre-approval
Mortgage rate is for illustrative purposes only. Please check RBC.com/mortgages for the current mortgage rates
$-11,195
/ Month25 Years fixed, 20% down payment, % interest
$
$
$
%
$
%

Schedule a viewing
No obligation or purchase necessary, cancel at any time
Nearby Homes
Real estate & homes for sale nearby



