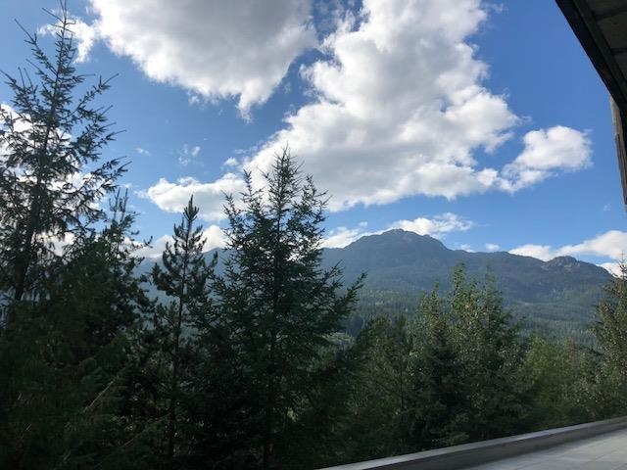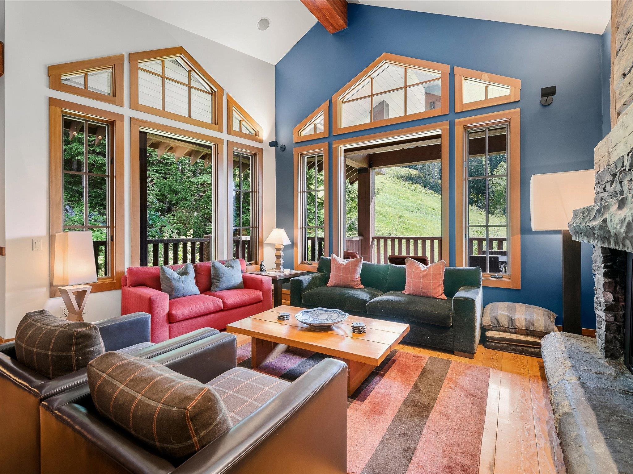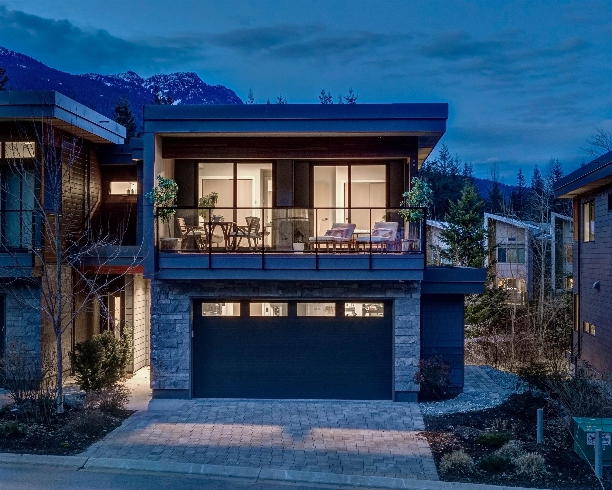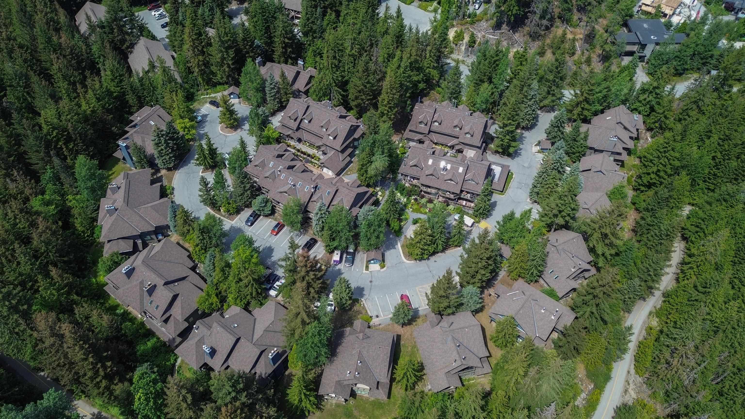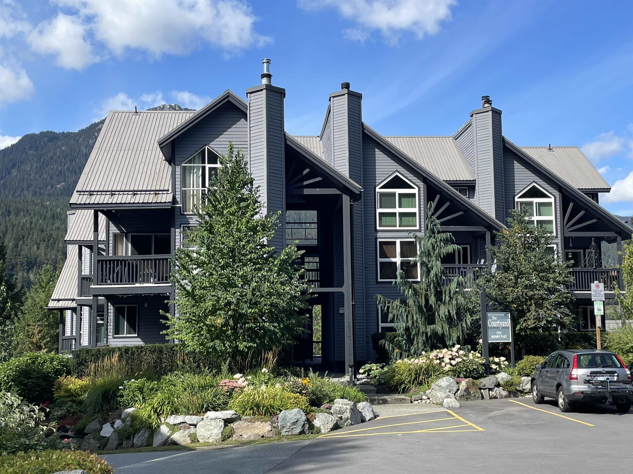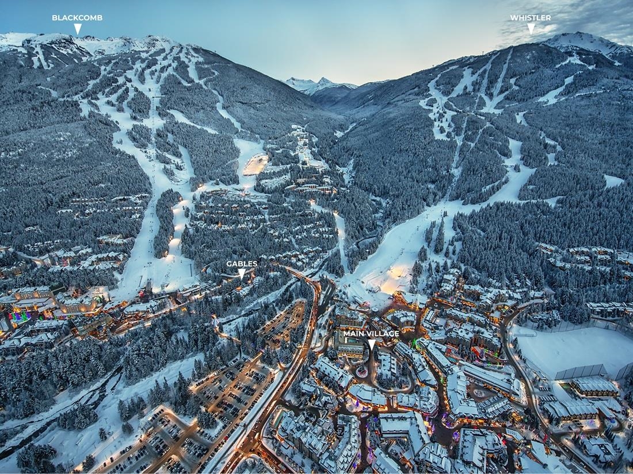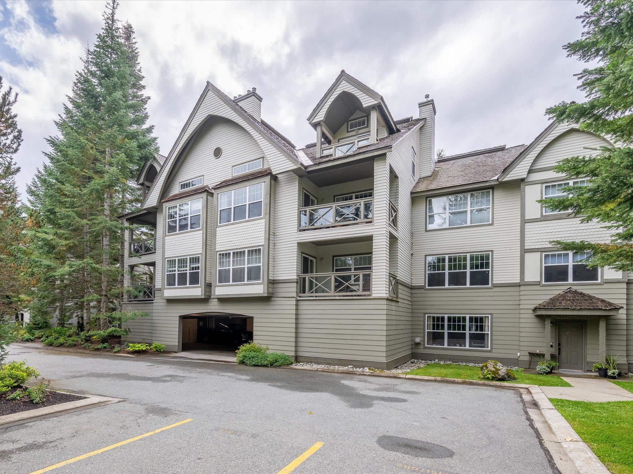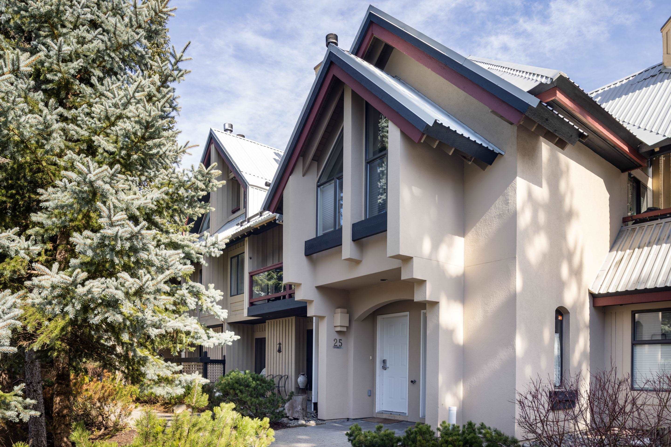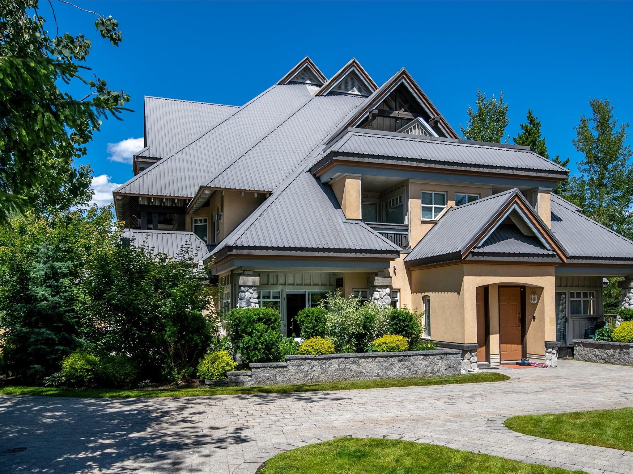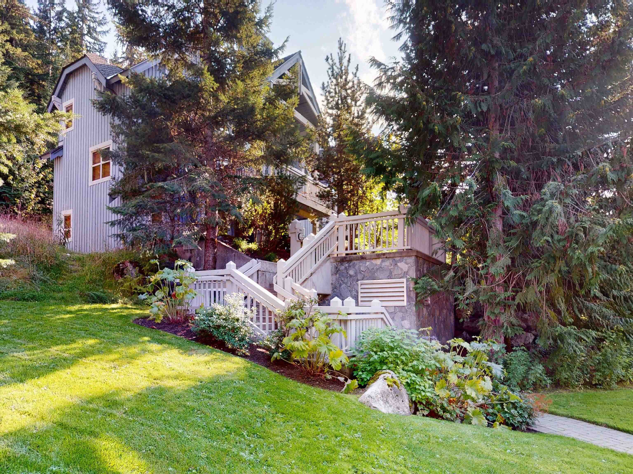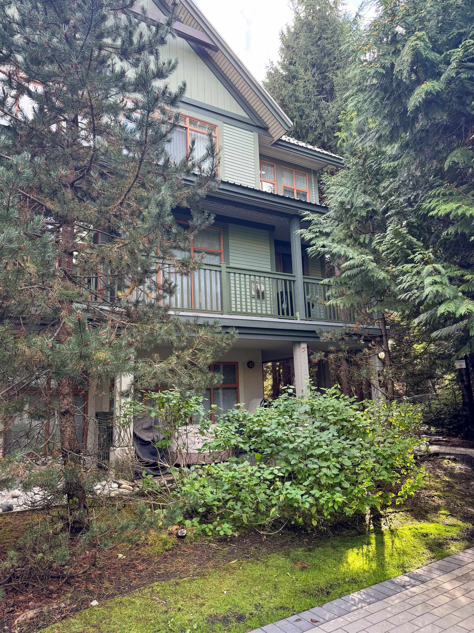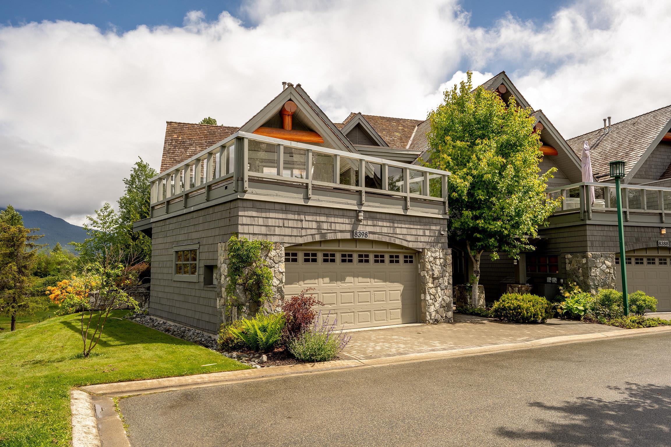
Highlights
Description
- Home value ($/Sqft)$2,376/Sqft
- Time on Houseful
- Property typeResidential
- CommunityGated, Golf, Shopping Nearby
- Median school Score
- Year built2002
- Mortgage payment
Goldenwood is a luxurious, gated community located in the distinguished Green Lake Estates neighbourhood. 8398 Glen Abbey Lane is a beautiful end unit that is ideally located on the fairway of the 16th hole of Nicklaus North Golf Course. Vaulted ceilings in the main living area allow the property to be extremely bright and plenty of windows allow you to be awestruck by the fantastic Green Lake, golf course and breathtaking surrounding mountain views. This particular Goldenwood townhome has one of the biggest floor plans in the development and offers 2,348 sq/ft of wonderful open concept living space across 2 levels, where there are 4 bedrooms & 4.50 bathrooms. A 2 car garage AND your very own golf cart garage are great options for a family with recreational gear and toys.
Home overview
- Heat source Baseboard, electric, forced air
- Sewer/ septic Public sewer, sanitary sewer
- # total stories 2.0
- Construction materials
- Foundation
- Roof
- # parking spaces 4
- Parking desc
- # full baths 4
- # half baths 1
- # total bathrooms 5.0
- # of above grade bedrooms
- Appliances Washer/dryer, dishwasher, refrigerator, microwave, oven, range top
- Community Gated, golf, shopping nearby
- Area Bc
- Subdivision
- View Yes
- Water source Public
- Zoning description Rta2
- Basement information Crawl space
- Building size 2348.0
- Mls® # R3015099
- Property sub type Townhouse
- Status Active
- Virtual tour
- Tax year 2024
- Bedroom 3.81m X 2.87m
Level: Above - Other 3.912m X 3.429m
Level: Above - Bedroom 3.632m X 3.785m
Level: Above - Bedroom 4.039m X 2.794m
Level: Above - Foyer 6.401m X 2.921m
Level: Main - Walk-in closet 2.032m X 3.023m
Level: Main - Kitchen 4.191m X 3.048m
Level: Main - Laundry 3.226m X 1.524m
Level: Main - Eating area 2.769m X 2.87m
Level: Main - Primary bedroom 6.223m X 3.886m
Level: Main - Dining room 4.039m X 4.42m
Level: Main - Living room 3.886m X 6.629m
Level: Main
- Listing type identifier Idx

$-14,880
/ Month

