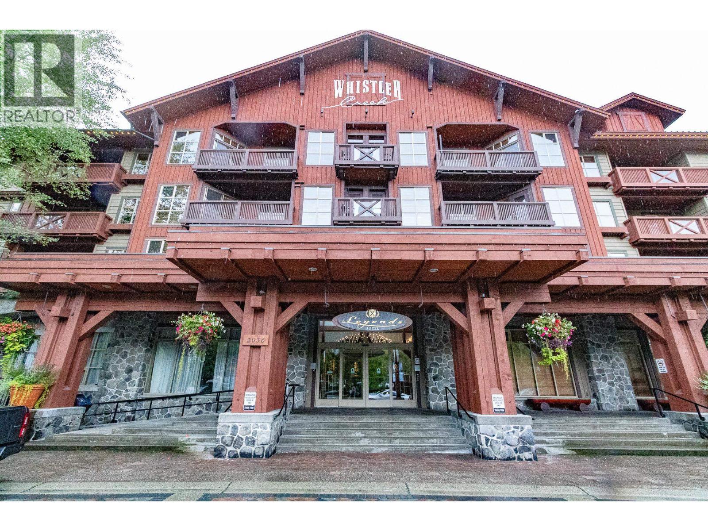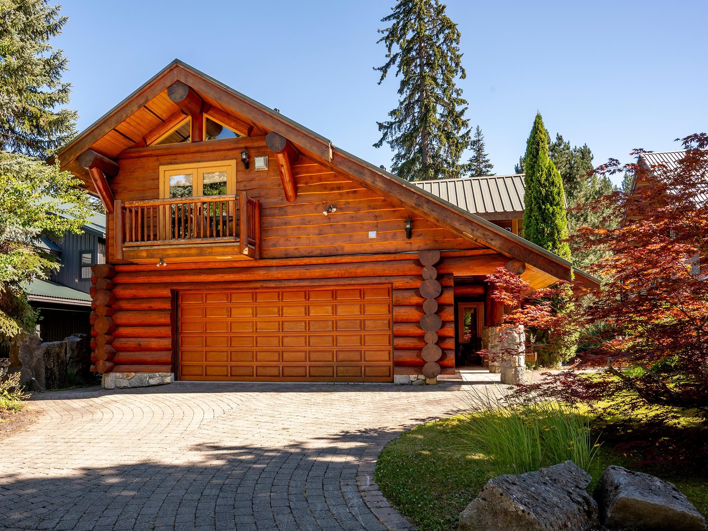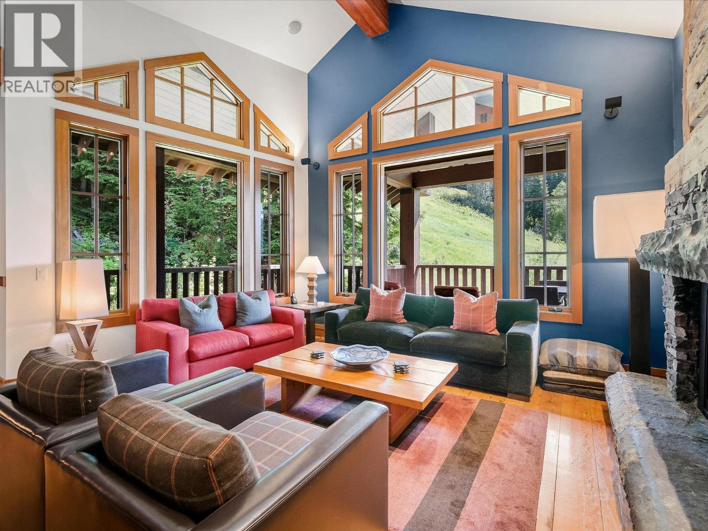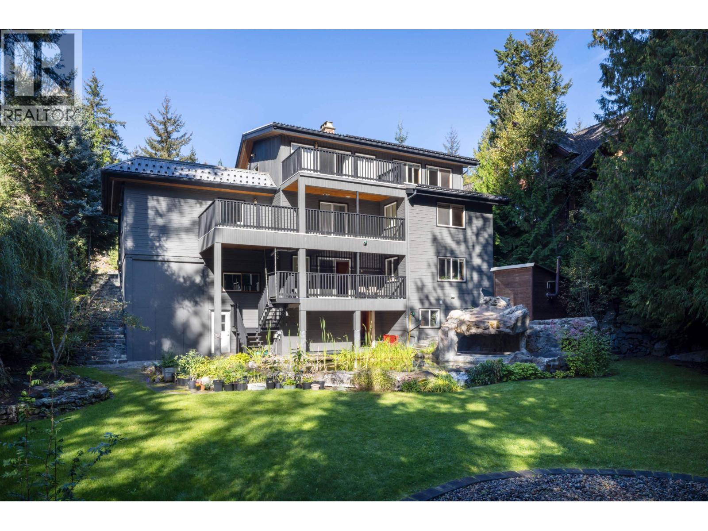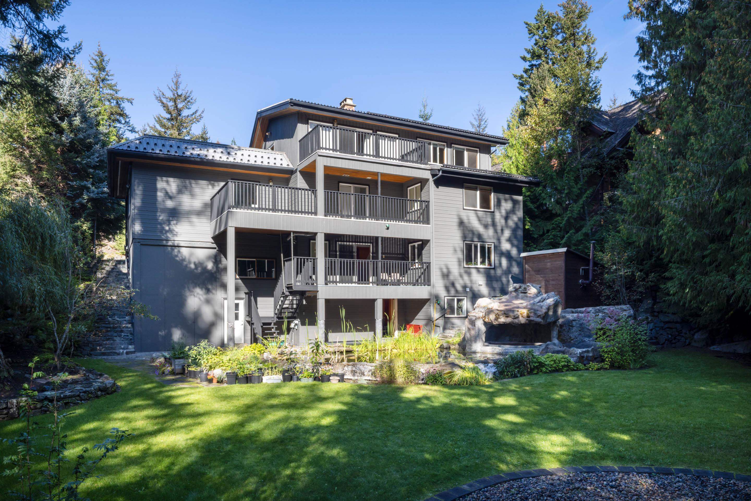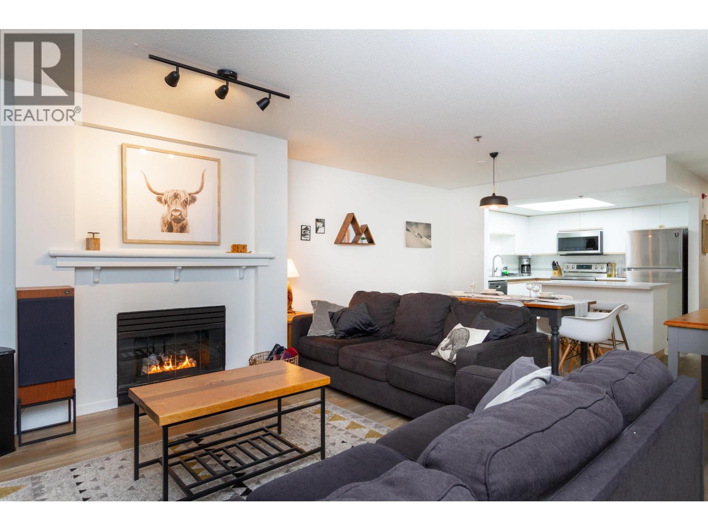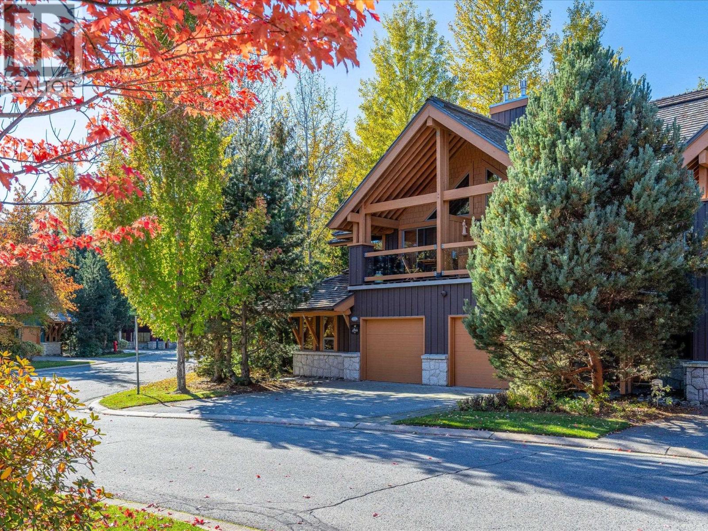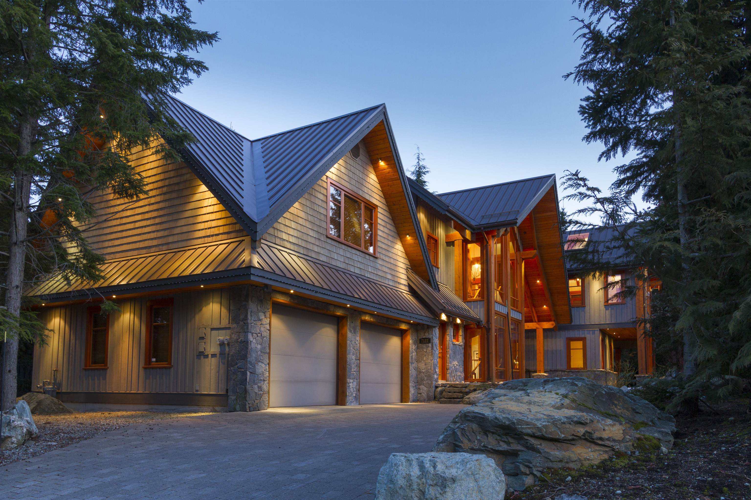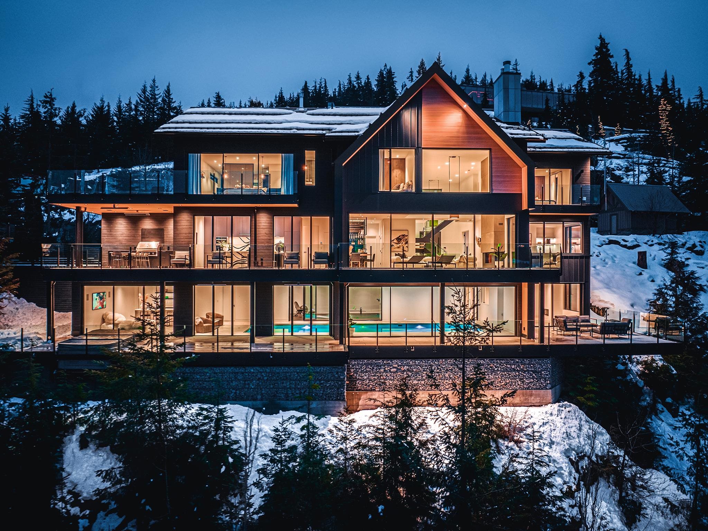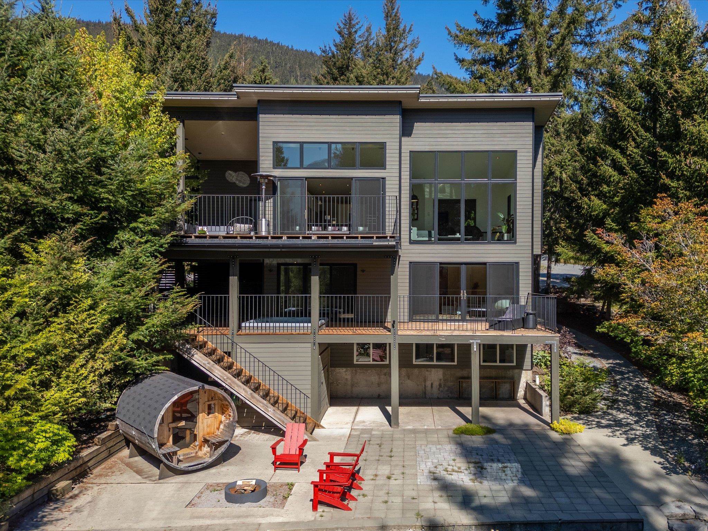
Highlights
Description
- Home value ($/Sqft)$1,361/Sqft
- Time on Houseful
- Property typeResidential
- CommunityShopping Nearby
- Median school Score
- Year built2011
- Mortgage payment
Wonderful opportunity in Alpine Meadows! This gorgeous property has so much to offer with bright open spaces, stunning views, multiple decks, and a generous yard area. The main floor has a beautiful living space with floor-to-ceiling windows designed to showcase Whistler & Blackcomb ski area views. The middle floor provides quiet serenity with a spacious primary bedroom and a second bedroom, both with full ensuite bathrooms. A separate wing of the home has an additional living space plus two guest bedrooms and laundry area. The lower level is a self-contained 2 bedroom suite with covered patio. This home is very private and features multiple outdoor spaces for entertaining or quiet relaxation. The perfect combination of location, build quality, and smart floorplan. Come have a look!
Home overview
- Heat source Electric, forced air, radiant
- Sewer/ septic Public sewer, sanitary sewer, storm sewer
- Construction materials
- Foundation
- Roof
- Parking desc
- # full baths 4
- # half baths 1
- # total bathrooms 5.0
- # of above grade bedrooms
- Appliances Washer/dryer, dishwasher, refrigerator, stove, microwave
- Community Shopping nearby
- Area Bc
- Subdivision
- View Yes
- Water source Public
- Zoning description R11
- Lot dimensions 12897.0
- Lot size (acres) 0.3
- Basement information None
- Building size 3637.0
- Mls® # R3033207
- Property sub type Single family residence
- Status Active
- Virtual tour
- Tax year 2024
- Laundry 2.032m X 3.048m
- Bedroom 2.972m X 4.47m
- Primary bedroom 4.445m X 5.867m
- Bedroom 3.048m X 3.708m
- Family room 4.394m X 4.851m
- Bedroom 3.073m X 6.426m
- Bedroom 2.083m X 3.124m
Level: Basement - Bedroom 3.048m X 3.556m
Level: Basement - Kitchen 2.489m X 2.896m
Level: Basement - Living room 3.048m X 3.632m
Level: Basement - Dining room 3.15m X 4.724m
Level: Basement - Laundry 0.914m X 0.914m
Level: Basement - Kitchen 3.734m X 4.394m
Level: Main - Living room 4.572m X 5.588m
Level: Main - Foyer 2.438m X 2.921m
Level: Main - Mud room 4.318m X 4.369m
Level: Main - Family room 3.632m X 4.47m
Level: Main - Dining room 3.785m X 4.394m
Level: Main
- Listing type identifier Idx

$-13,200
/ Month



