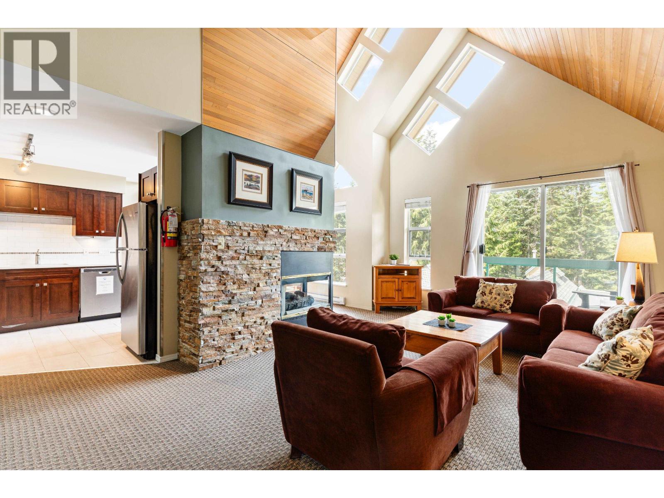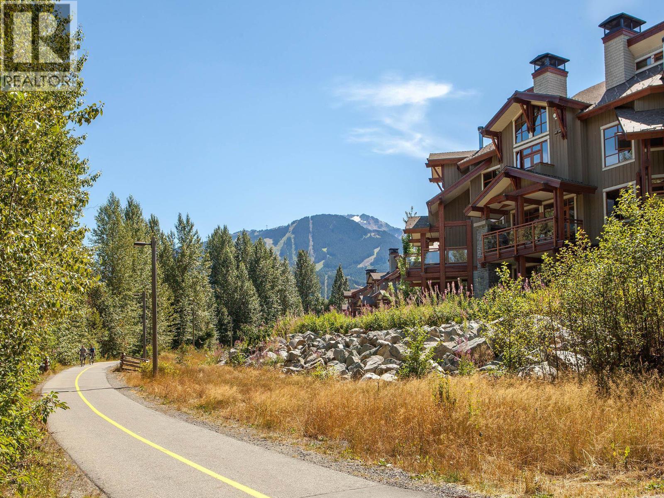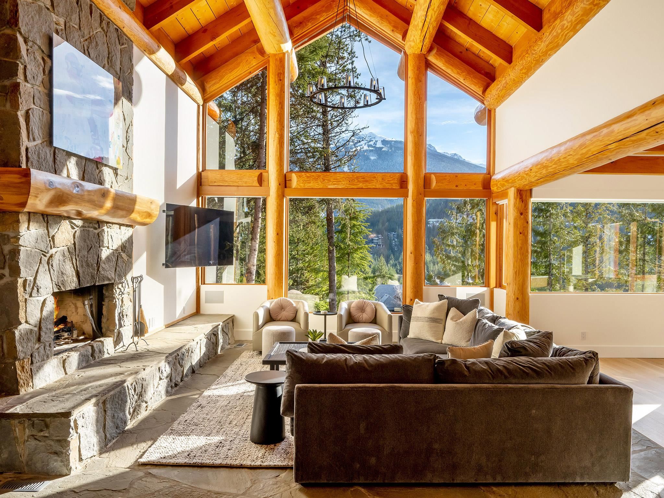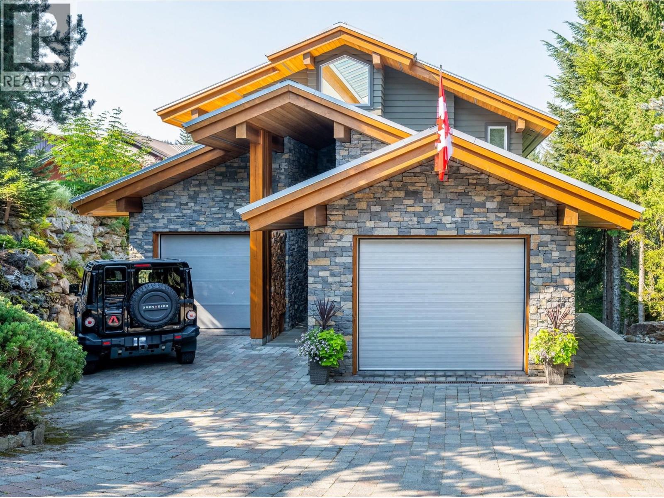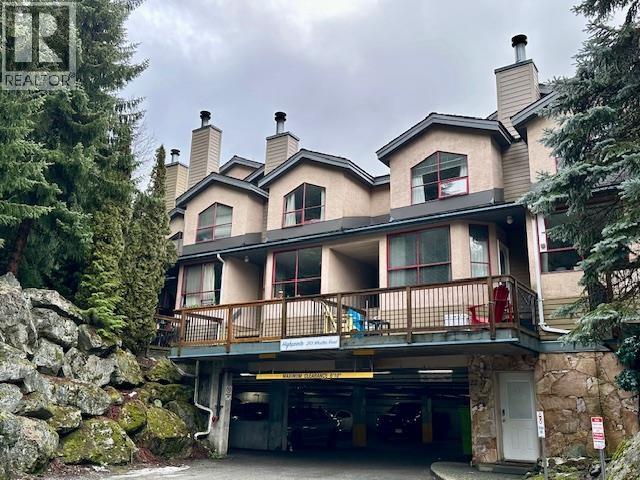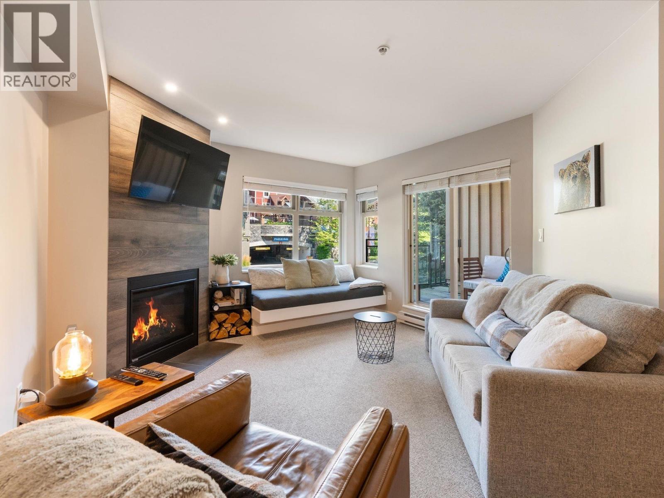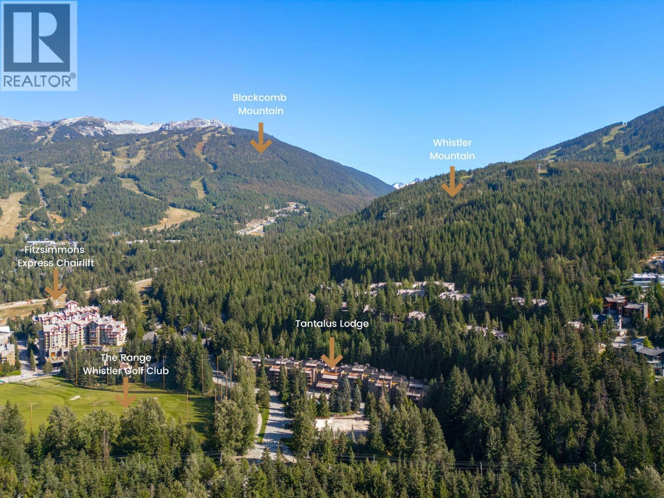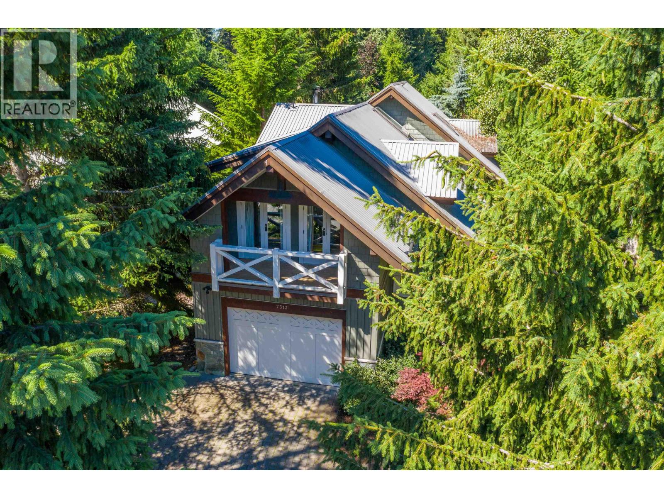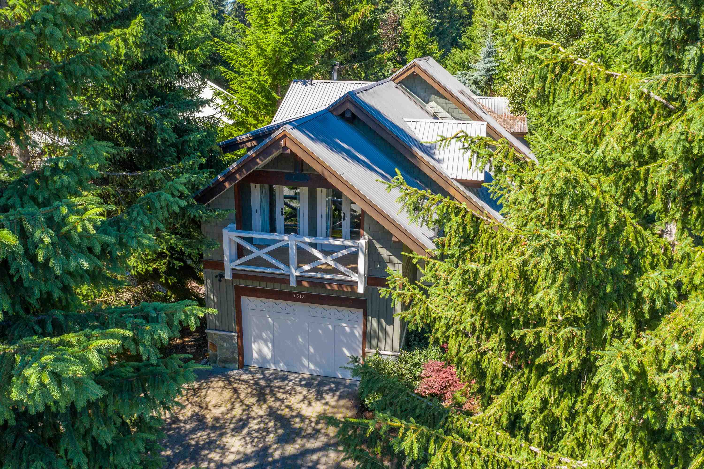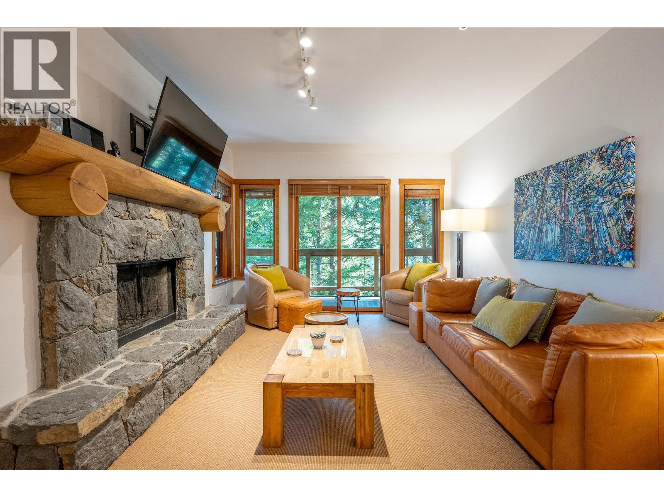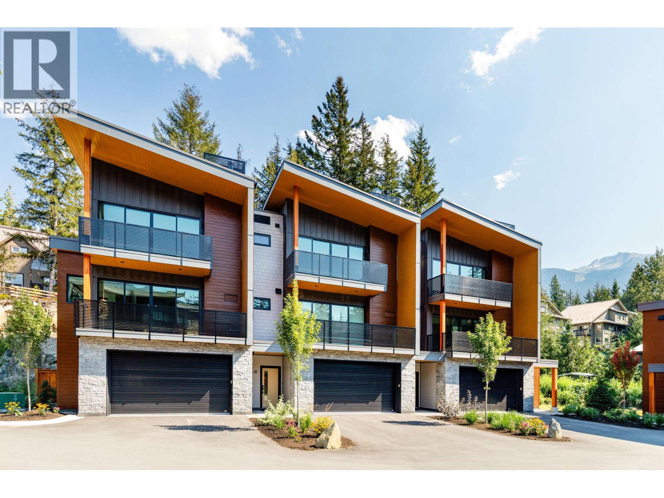Select your Favourite features
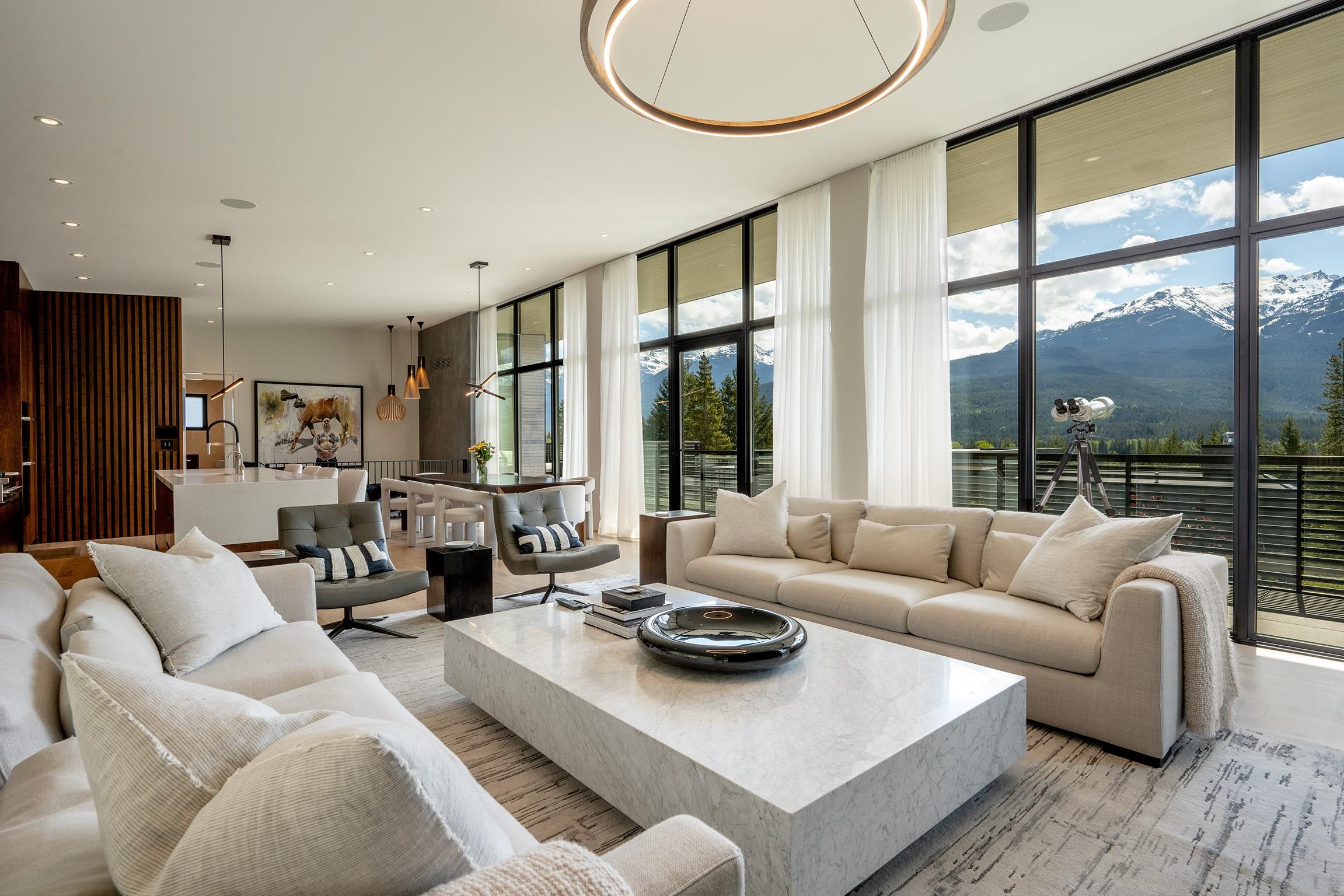
Highlights
Description
- Home value ($/Sqft)$1,984/Sqft
- Time on Houseful
- Property typeResidential
- CommunityShopping Nearby
- Median school Score
- Year built2023
- Mortgage payment
Nestled in the heart of Alpine Meadows, one of Whistler’s most sought-after neighbourhoods for both year-round residents and second-home owners, 8504 Drifter Way is a stunning 3,428 sq.ft. mountain masterpiece built in 2023. This architectural gem offers breathtaking panoramic views, blending luxury, comfort, and unparalleled lifestyle opportunities. Sold turn-key with a complete Restoration Hardware and Ratana furniture packages, this home is ready for you to move in with just a suitcase and start enjoying all that Whistler has to offer. Nearby amenities include the Meadow Park Sports Centre as well as the charming Alpine Café and Whistler Secondary School. Whether you’re seeking a full-time residence or a dreamy mountain getaway, 8504 Drifter Way is the epitome of Whistler luxury.
MLS®#R3006992 updated 1 month ago.
Houseful checked MLS® for data 1 month ago.
Home overview
Amenities / Utilities
- Heat source Electric, forced air, radiant
- Sewer/ septic Public sewer, sanitary sewer
Exterior
- Construction materials
- Foundation
- Roof
- # parking spaces 6
- Parking desc
Interior
- # full baths 4
- # half baths 2
- # total bathrooms 6.0
- # of above grade bedrooms
- Appliances Washer/dryer, dishwasher, refrigerator, stove, microwave, wine cooler
Location
- Community Shopping nearby
- Area Bc
- Subdivision
- View Yes
- Water source Public
- Zoning description Ri1
Lot/ Land Details
- Lot dimensions 9750.0
Overview
- Lot size (acres) 0.22
- Basement information Finished
- Building size 3428.0
- Mls® # R3006992
- Property sub type Single family residence
- Status Active
- Virtual tour
- Tax year 2024
Rooms Information
metric
- Bedroom 3.581m X 3.835m
- Bedroom 5.029m X 5.512m
- Bedroom 3.353m X 5.182m
- Family room 7.772m X 6.198m
- Foyer 2.616m X 2.972m
- Utility 2.388m X 5.385m
Level: Basement - Laundry 2.007m X 3.175m
Level: Basement - Kitchen 6.706m X 2.819m
Level: Main - Living room 5.791m X 6.401m
Level: Main - Dining room 6.401m X 3.581m
Level: Main - Walk-in closet 3.277m X 1.524m
Level: Main - Primary bedroom 4.47m X 3.607m
Level: Main
SOA_HOUSEKEEPING_ATTRS
- Listing type identifier Idx

Lock your rate with RBC pre-approval
Mortgage rate is for illustrative purposes only. Please check RBC.com/mortgages for the current mortgage rates
$-18,133
/ Month25 Years fixed, 20% down payment, % interest
$
$
$
%
$
%

Schedule a viewing
No obligation or purchase necessary, cancel at any time
Nearby Homes
Real estate & homes for sale nearby

