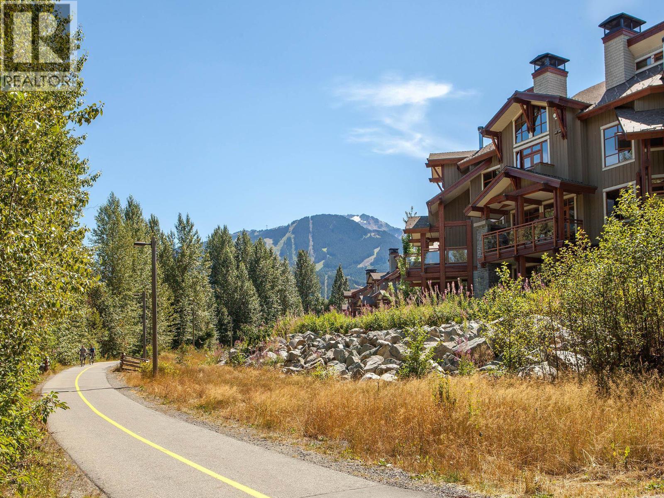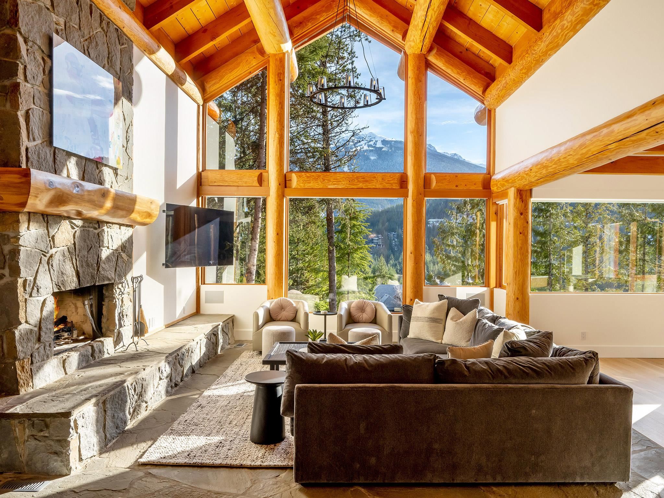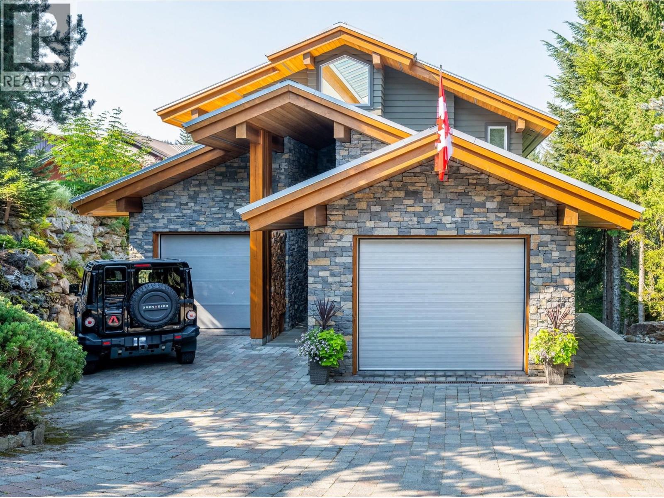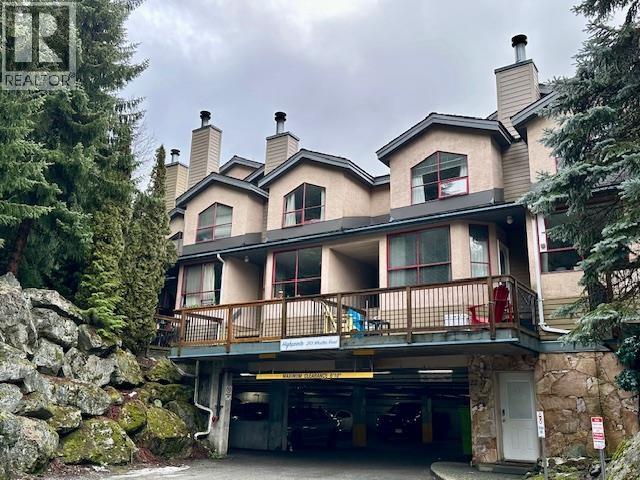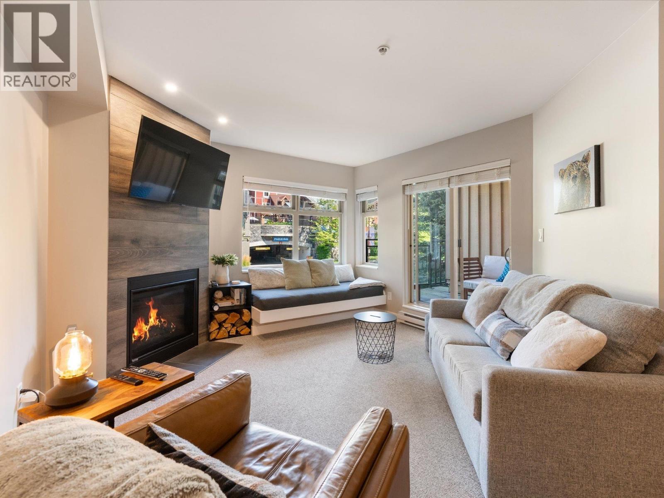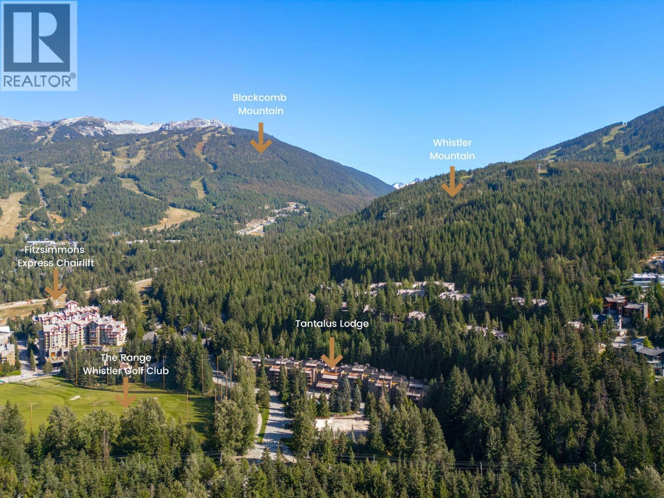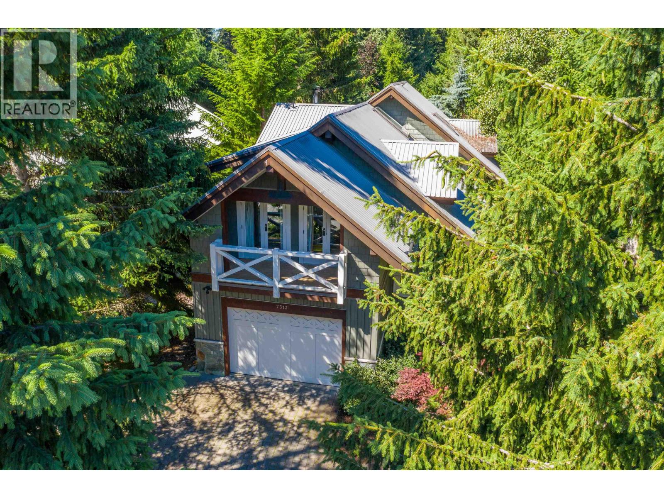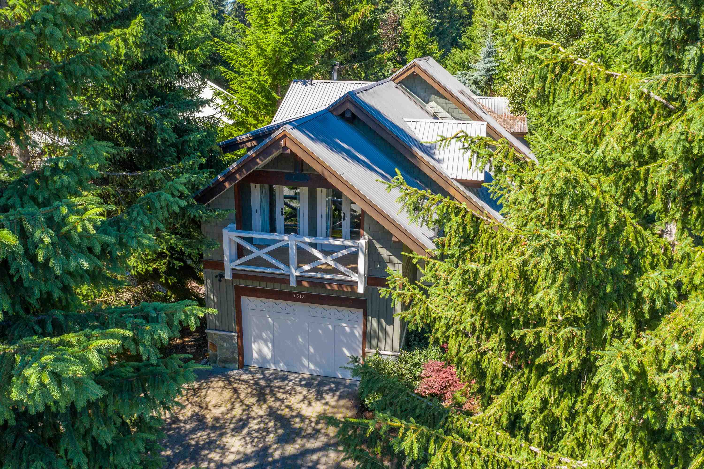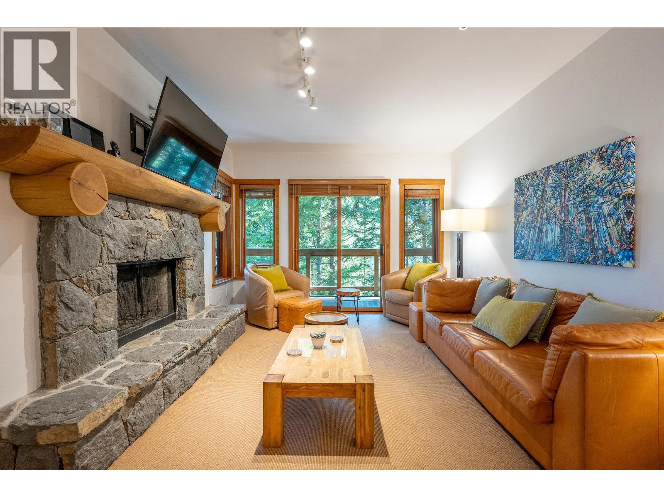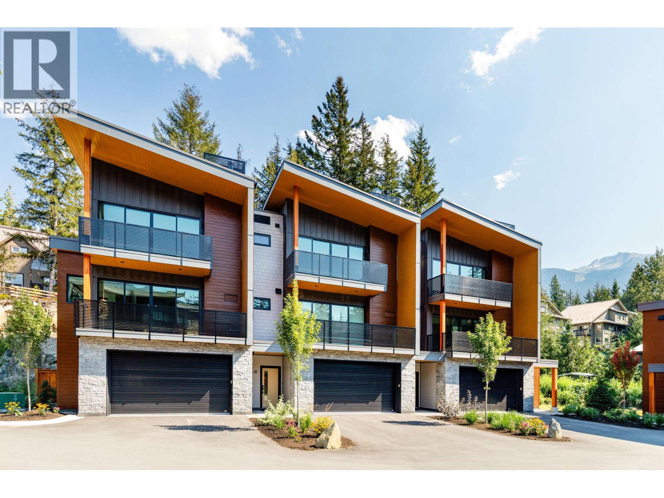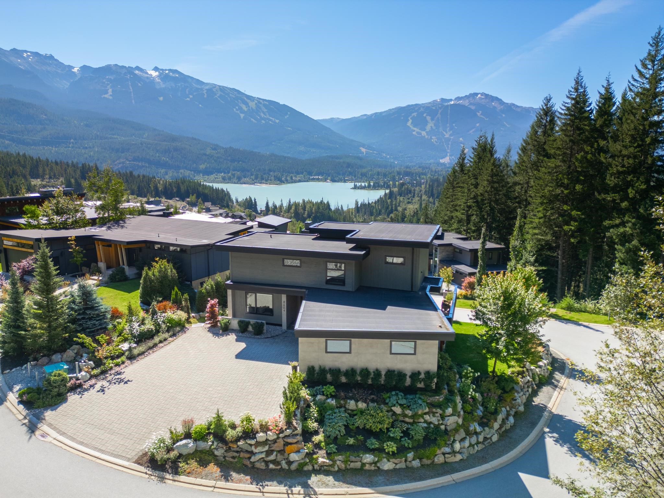
8604 Jon Montgomery Stroll
For Sale
78 Days
$5,350,000
5 beds
5 baths
3,961 Sqft
8604 Jon Montgomery Stroll
For Sale
78 Days
$5,350,000
5 beds
5 baths
3,961 Sqft
Highlights
Description
- Home value ($/Sqft)$1,351/Sqft
- Time on Houseful
- Property typeResidential
- Median school Score
- Year built2017
- Mortgage payment
This approximately 4,000 sq. ft. luxury residence in Baxter Creek offers unparalleled views of Whistler’s iconic mountains, Green Lake, and the valley. The open-concept design flows seamlessly between the living, dining, and kitchen spaces—ideal for entertaining. The master suite features a private deck, perfect for morning coffee. Two additional bedrooms with ensuites are located upstairs, with two more bedrooms and a media room on the lower level. Enjoy the community’s pool, and hot tub.
MLS®#R3014987 updated 2 months ago.
Houseful checked MLS® for data 2 months ago.
Home overview
Amenities / Utilities
- Heat source Electric, forced air, natural gas
- Sewer/ septic Sanitary sewer
Exterior
- Construction materials
- Foundation
- Roof
- # parking spaces 10
- Parking desc
Interior
- # full baths 4
- # half baths 1
- # total bathrooms 5.0
- # of above grade bedrooms
- Appliances Washer/dryer, dishwasher, refrigerator, stove, instant hot water, microwave, range top, wine cooler
Location
- Area Bc
- View Yes
- Water source Public
- Zoning description Rm55
Lot/ Land Details
- Lot dimensions 10009.0
Overview
- Lot size (acres) 0.23
- Basement information None
- Building size 3961.0
- Mls® # R3014987
- Property sub type Single family residence
- Status Active
- Tax year 2024
Rooms Information
metric
- Bar room 1.829m X 2.692m
- Gym 2.565m X 4.318m
- Media room 4.699m X 4.42m
- Bedroom 3.556m X 4.013m
- Recreation room 6.883m X 5.309m
- Bedroom 3.708m X 4.877m
- Primary bedroom 3.861m X 4.394m
Level: Above - Laundry 1.88m X 3.226m
Level: Above - Bedroom 3.505m X 3.048m
Level: Above - Bedroom 4.699m X 3.175m
Level: Above - Walk-in closet 2.184m X 3.124m
Level: Above - Mud room 2.032m X 2.972m
Level: Main - Foyer 2.692m X 4.191m
Level: Main - Kitchen 4.343m X 4.572m
Level: Main - Living room 3.708m X 5.41m
Level: Main - Dining room 6.452m X 5.105m
Level: Main - Den 3.734m X 4.216m
Level: Main
SOA_HOUSEKEEPING_ATTRS
- Listing type identifier Idx

Lock your rate with RBC pre-approval
Mortgage rate is for illustrative purposes only. Please check RBC.com/mortgages for the current mortgage rates
$-14,267
/ Month25 Years fixed, 20% down payment, % interest
$
$
$
%
$
%

Schedule a viewing
No obligation or purchase necessary, cancel at any time
Nearby Homes
Real estate & homes for sale nearby

