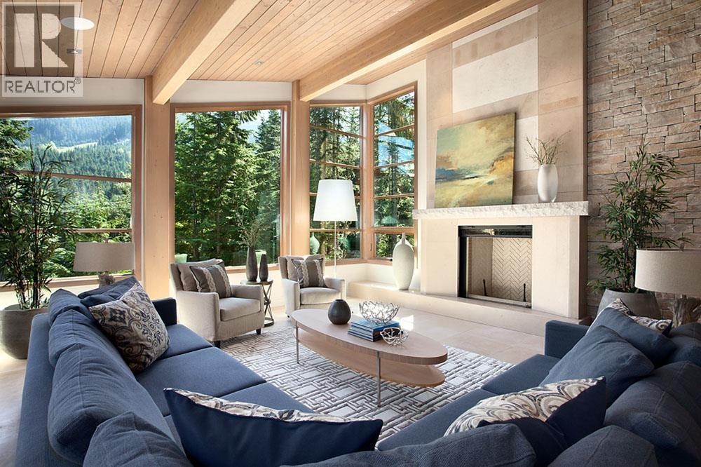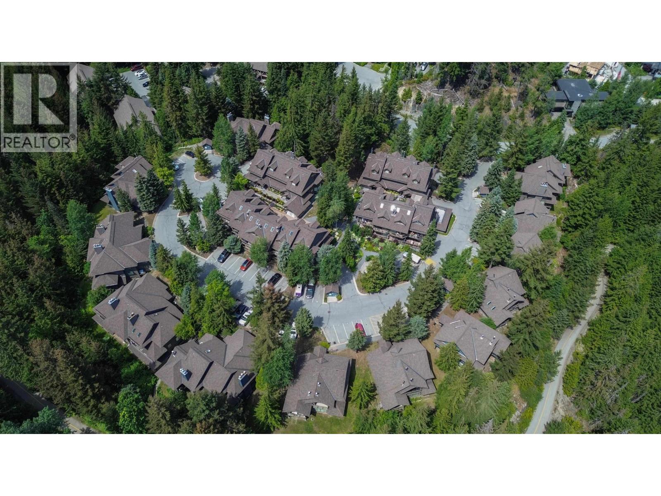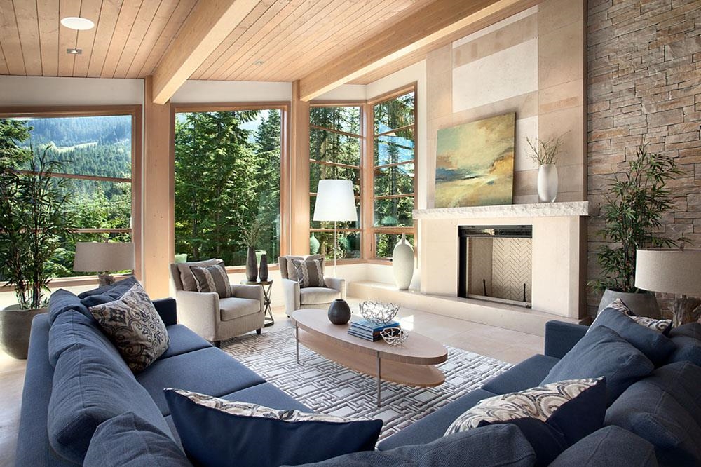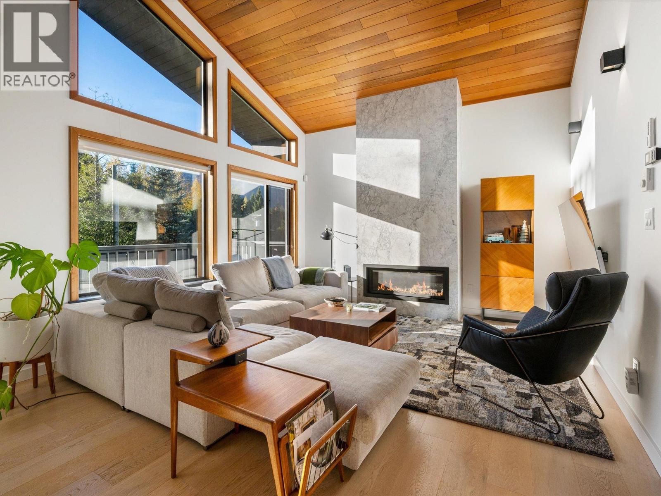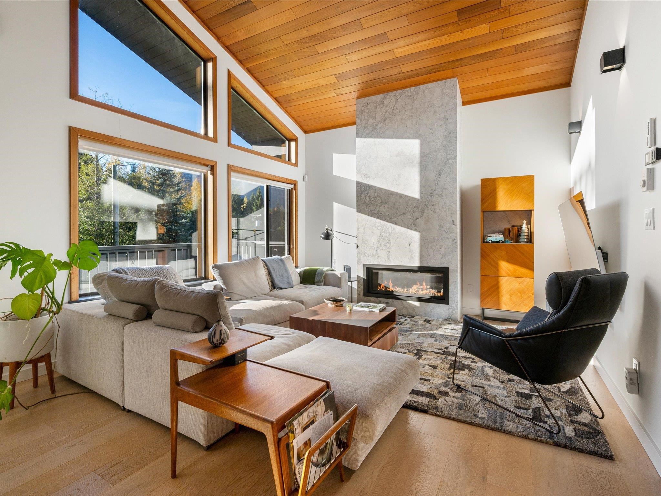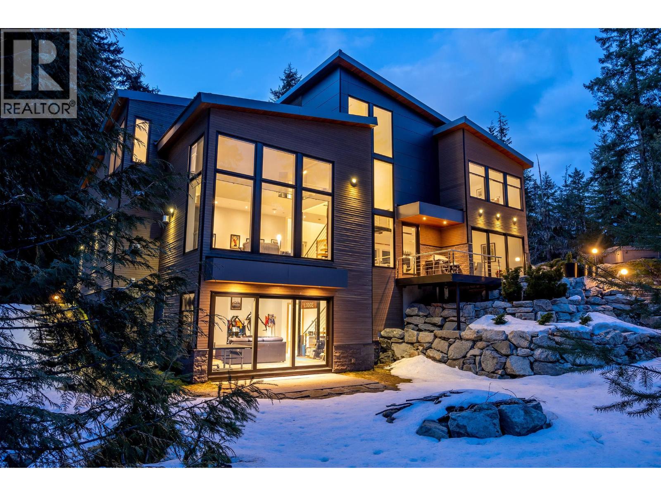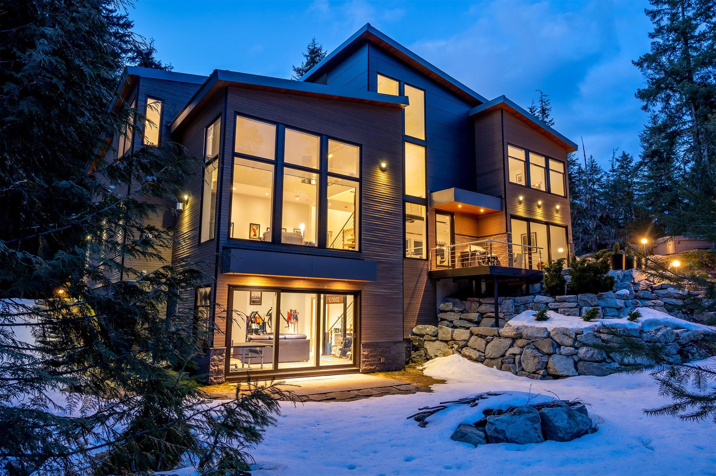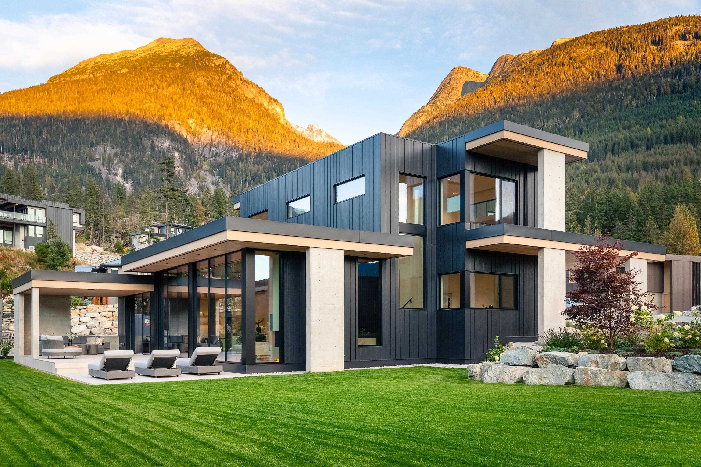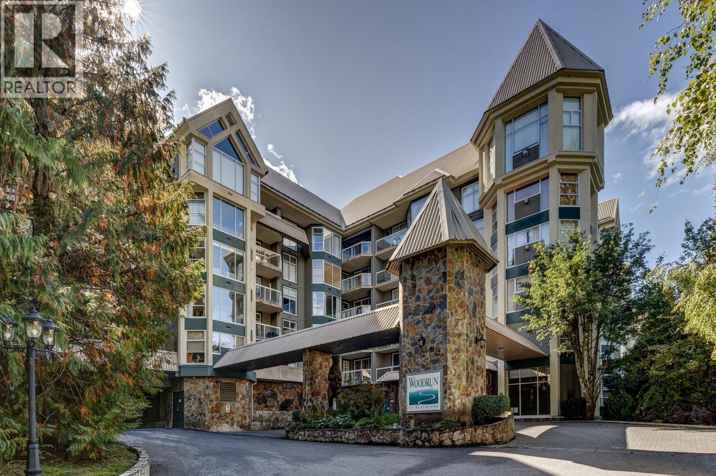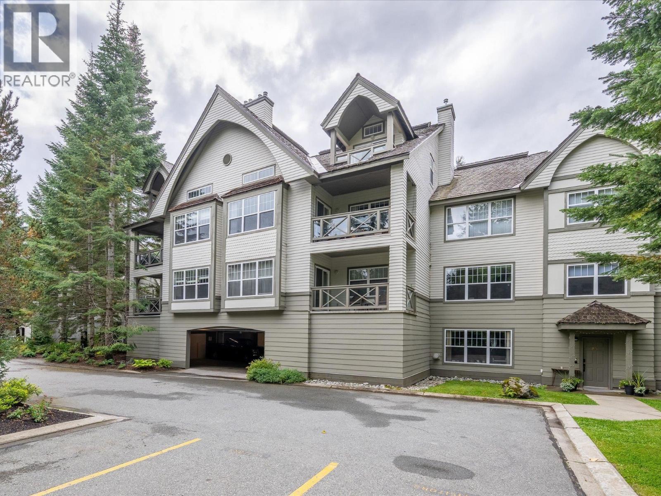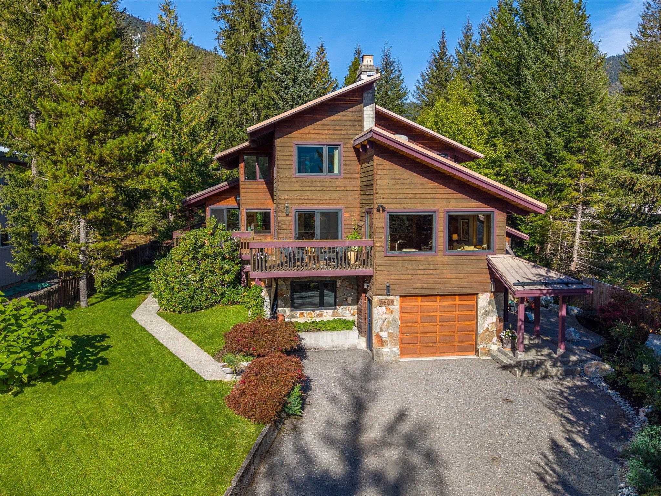
8609 Forest Ridge Drive
8609 Forest Ridge Drive
Highlights
Description
- Home value ($/Sqft)$1,010/Sqft
- Time on Houseful
- Property typeResidential
- CommunityShopping Nearby
- Median school Score
- Year built1980
- Mortgage payment
Located in one of Whistler's most sought-after neighborhoods, this stunning 5-bed, 3.5 bath home sits on a huge 14,400 sq ft lot & boasts Residential Infill Zoning-offering endless potential for expansion. Enjoy stunning panoramic views of Mount Currie, Blackcomb & Whistler Mountains, & the iconic Armchair Glacier. Recent renovations include a modern, chef-inspired kitchen with top-of-the-line appliances, gas cooktop, sleek countertops & custom cabinets. Bathrooms have been upgraded with stylish fixtures & finishes, ensuring both comfort & luxury. The south & east facing windows have recently been replaced. Additional features are an office, large wrap around sundeck, central vacuum system, tons of storage & 2 hot water tanks. Private landscaped & irrgated back yard for entertaining.
Home overview
- Heat source Baseboard, electric
- Sewer/ septic Public sewer, sanitary sewer
- Construction materials
- Foundation
- Roof
- Fencing Fenced
- # parking spaces 5
- Parking desc
- # full baths 3
- # half baths 1
- # total bathrooms 4.0
- # of above grade bedrooms
- Appliances Washer/dryer, dishwasher, refrigerator, stove, microwave
- Community Shopping nearby
- Area Bc
- View Yes
- Water source Public
- Zoning description Ri1
- Lot size (acres) 0.0
- Basement information Finished
- Building size 3367.0
- Mls® # R3057454
- Property sub type Single family residence
- Status Active
- Virtual tour
- Tax year 2024
- Recreation room 6.807m X 5.461m
- Storage 3.531m X 7.239m
- Storage 1.981m X 1.397m
- Storage 3.454m X 2.261m
- Primary bedroom 3.886m X 3.2m
Level: Above - Bedroom 3.683m X 3.404m
Level: Above - Bedroom 3.404m X 3.531m
Level: Above - Bedroom 3.683m X 3.378m
Level: Above - Foyer 4.039m X 3.886m
Level: Main - Foyer 4.039m X 3.886m
Level: Main - Bedroom 2.591m X 2.946m
Level: Main - Nook 2.946m X 1.499m
Level: Main - Living room 5.182m X 4.877m
Level: Main - Kitchen 3.048m X 4.242m
Level: Main - Family room 3.734m X 4.648m
Level: Main - Dining room 3.962m X 3.124m
Level: Main
- Listing type identifier Idx

$-9,067
/ Month

