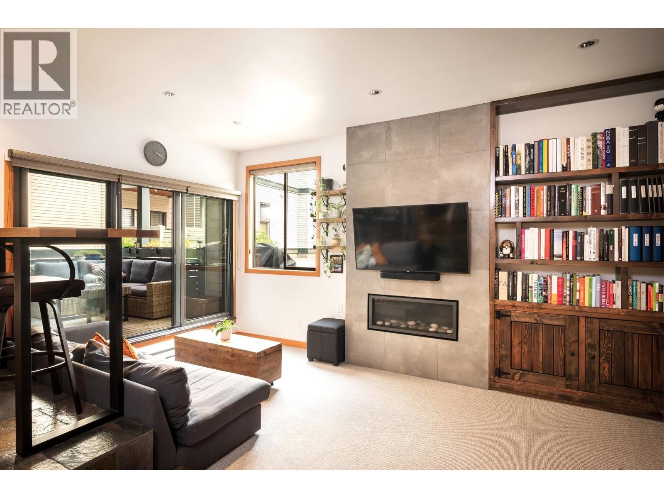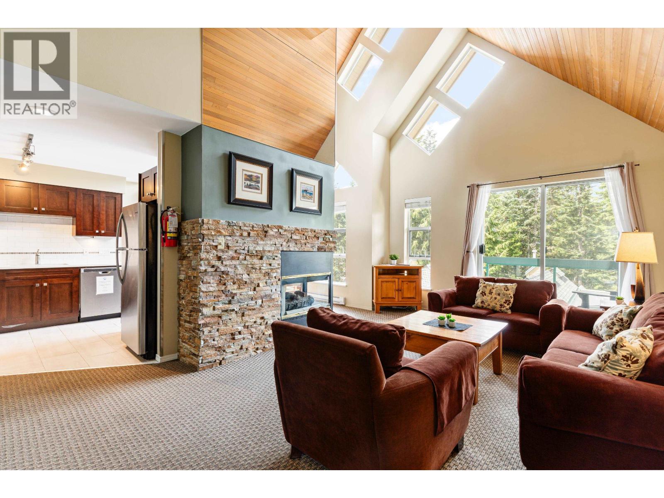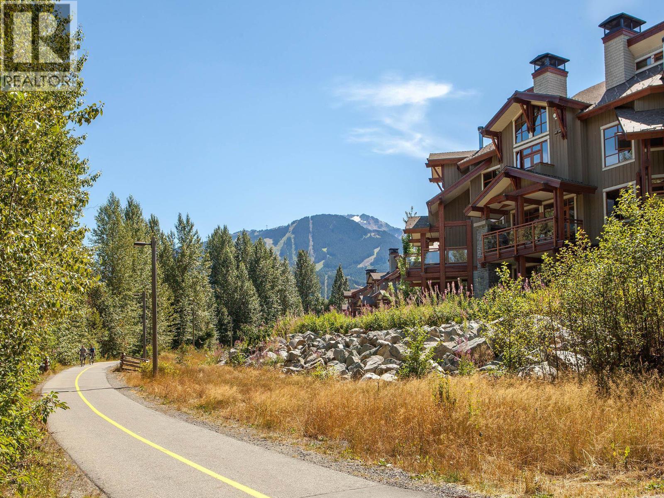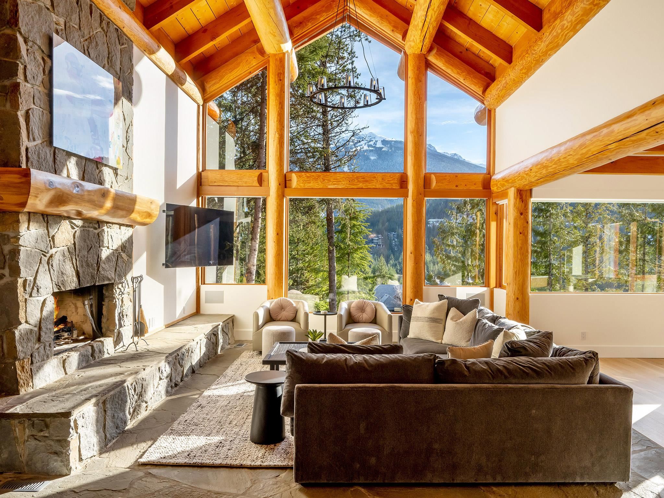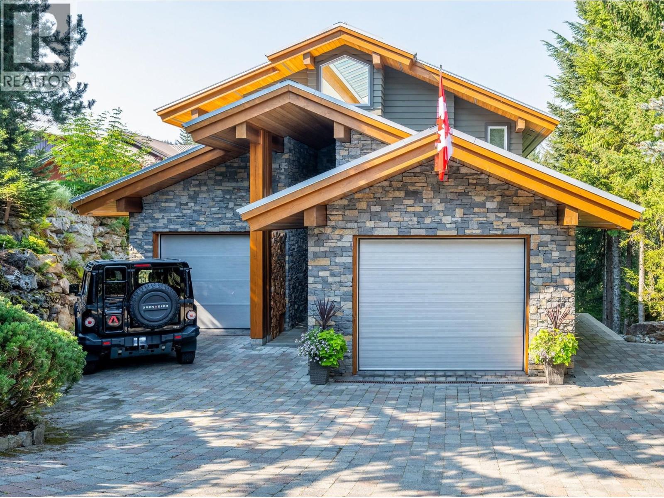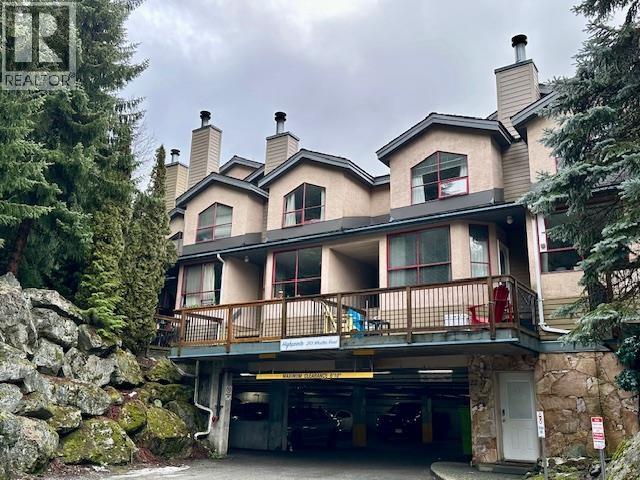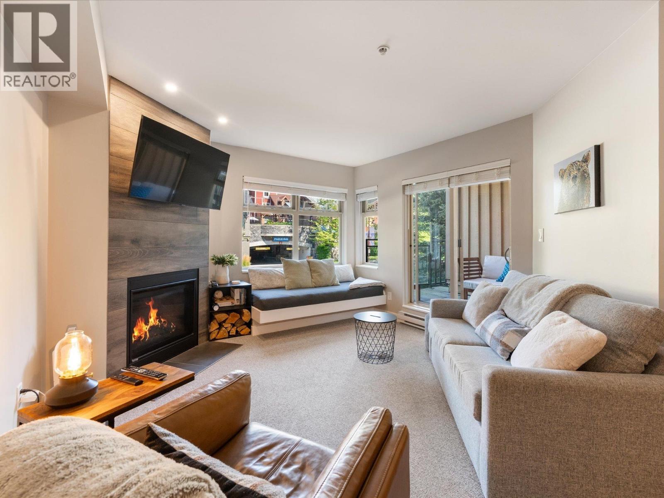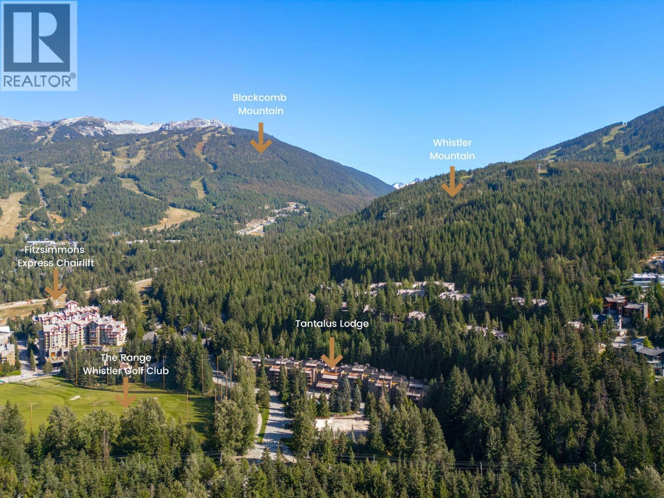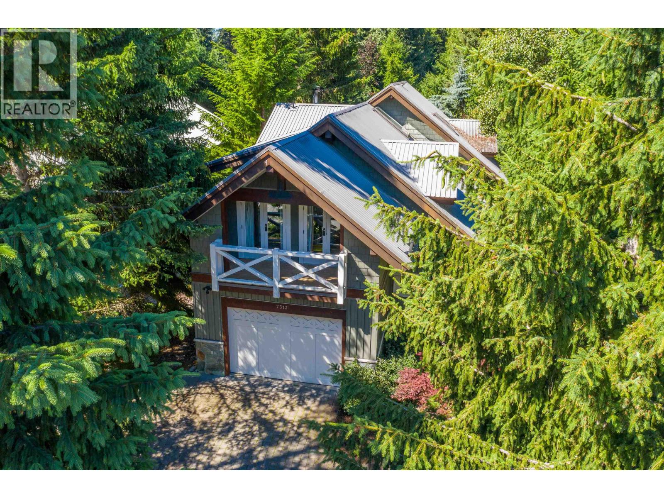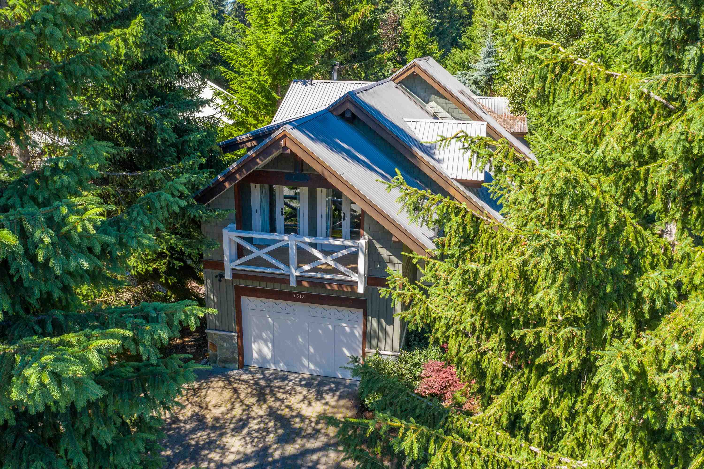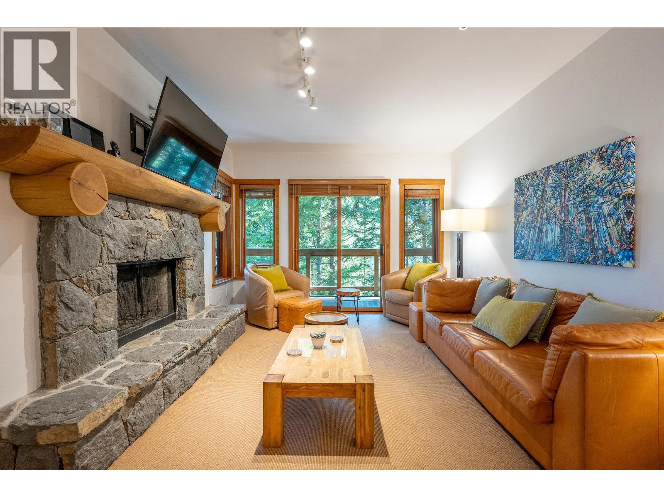Select your Favourite features
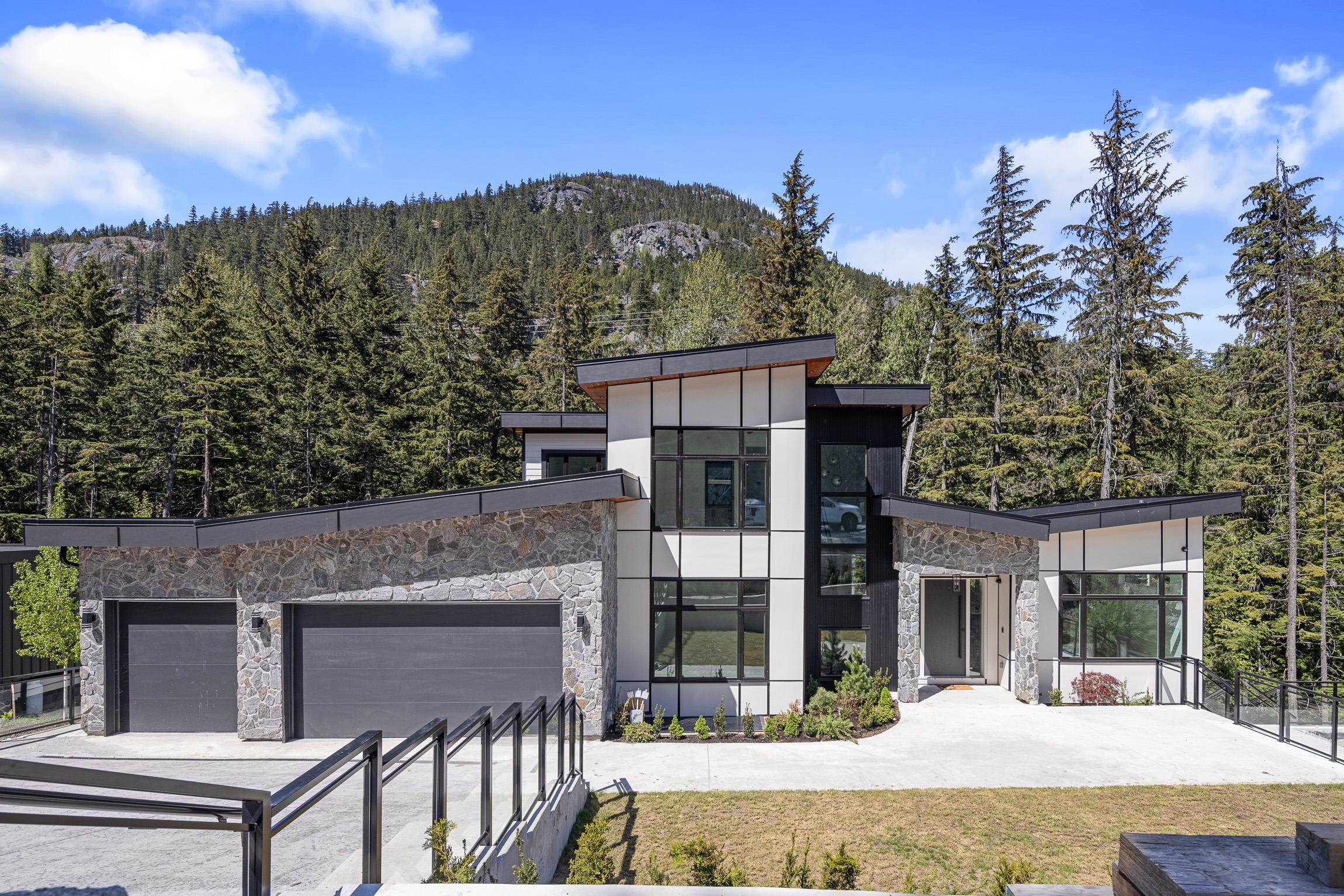
9113 Riverside Drive
For Sale
121 Days
$3,699,000 $449K
$3,250,000
8 beds
7 baths
4,573 Sqft
9113 Riverside Drive
For Sale
121 Days
$3,699,000 $449K
$3,250,000
8 beds
7 baths
4,573 Sqft
Highlights
Description
- Home value ($/Sqft)$711/Sqft
- Time on Houseful
- Property typeResidential
- Year built2024
- Mortgage payment
Beautiful New LUXARY HOME 2024 built, 8 bedrooms, 7 Bathrooms, family room, den, wine room, and theatre room & triple garage. This new home has a chef's kitchen with separate spice kitchen. HEATED DRIVEWAY for Winter convenience. It also contains a 2 bedroom suite great mortgage helper. Lots of patio and deck space. This beautiful Home is Nestled on a private street with the Green River flowing by the property. Wedgewoods is a fabulous neighborhood with a great community. 12 minutes to the ski lifts and golf. 3 bedrooms downstairs can be rented nightly.
MLS®#R2997708 updated 1 week ago.
Houseful checked MLS® for data 1 week ago.
Home overview
Amenities / Utilities
- Heat source Other
- Sewer/ septic Community, sanitary sewer
Exterior
- Construction materials
- Foundation
- Roof
- # parking spaces 6
- Parking desc
Interior
- # full baths 6
- # half baths 1
- # total bathrooms 7.0
- # of above grade bedrooms
- Appliances Washer/dryer, dishwasher, refrigerator, stove, microwave
Location
- Area Bc
- View Yes
- Water source Community
- Zoning description Cd gre
- Directions Cf05746a564397ffcd1a9aea7b887dfc
Lot/ Land Details
- Lot dimensions 39204.0
Overview
- Lot size (acres) 0.9
- Basement information Full, finished, exterior entry
- Building size 4573.0
- Mls® # R2997708
- Property sub type Single family residence
- Status Active
- Tax year 2024
Rooms Information
metric
- Bar room 3.073m X 3.454m
- Media room 3.886m X 6.782m
- Laundry 0.838m X 1.422m
- Laundry 0.838m X 1.422m
- Bedroom 3.378m X 3.556m
- Bedroom 3.099m X 3.531m
- Living room 3.277m X 4.191m
- Living room 4.47m X 4.877m
- Bedroom 3.632m X 3.404m
- Bedroom 2.692m X 3.48m
- Kitchen 2.616m X 3.378m
- Foyer 3.607m X 2.235m
- Bedroom 3.505m X 4.699m
Level: Above - Bedroom 3.048m X 3.708m
Level: Above - Bedroom 3.912m X 5.182m
Level: Above - Office 2.997m X 3.708m
Level: Main - Wok kitchen 1.88m X 3.607m
Level: Main - Kitchen 4.496m X 4.597m
Level: Main - Dining room 4.166m X 4.216m
Level: Main - Laundry 1.651m X 1.905m
Level: Main - Primary bedroom 4.496m X 5.029m
Level: Main - Family room 4.166m X 4.216m
Level: Main - Foyer 2.743m X 2.743m
Level: Main - Eating area 2.565m X 3.505m
Level: Main
SOA_HOUSEKEEPING_ATTRS
- Listing type identifier Idx

Lock your rate with RBC pre-approval
Mortgage rate is for illustrative purposes only. Please check RBC.com/mortgages for the current mortgage rates
$-8,667
/ Month25 Years fixed, 20% down payment, % interest
$
$
$
%
$
%

Schedule a viewing
No obligation or purchase necessary, cancel at any time
Nearby Homes
Real estate & homes for sale nearby


