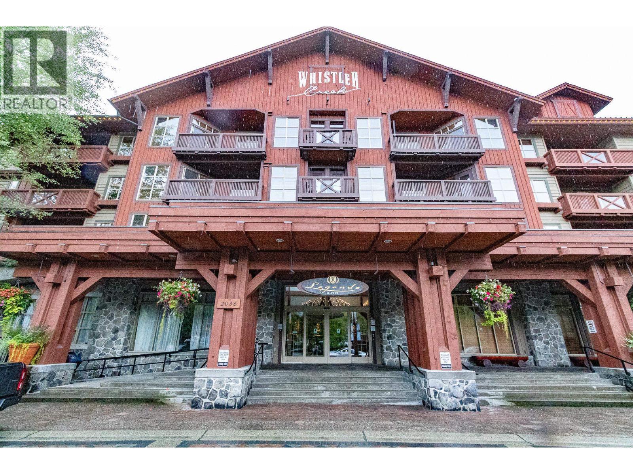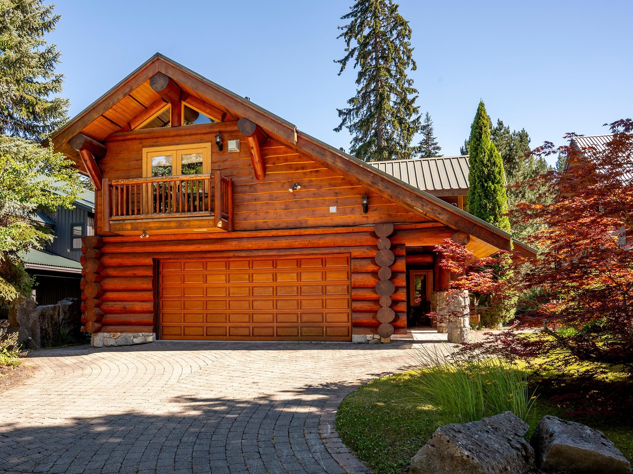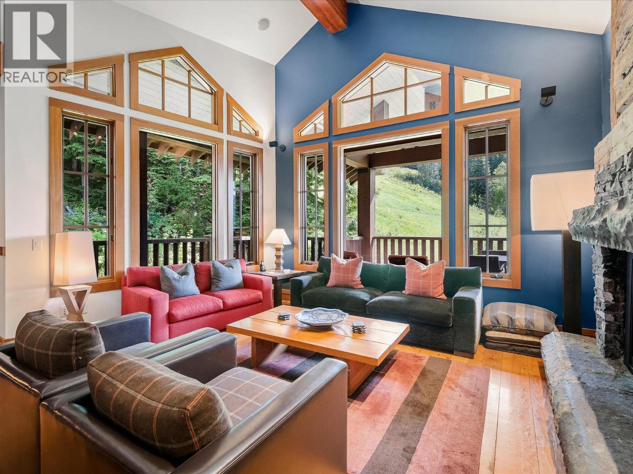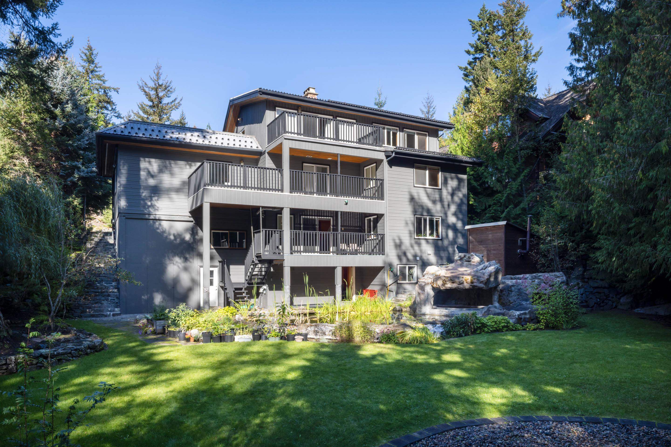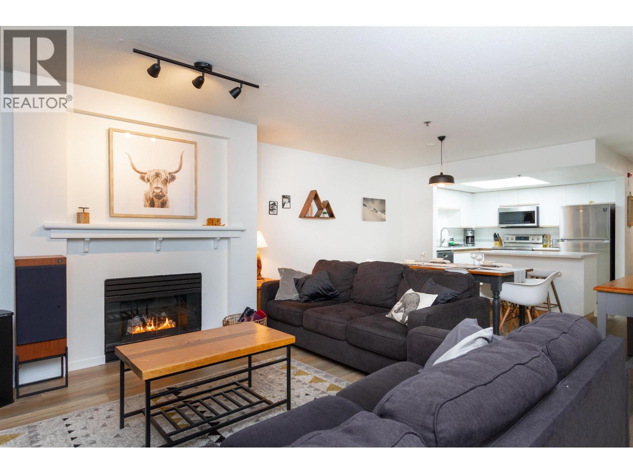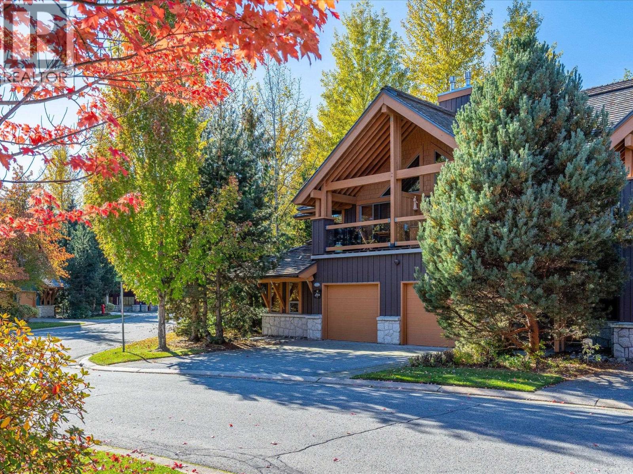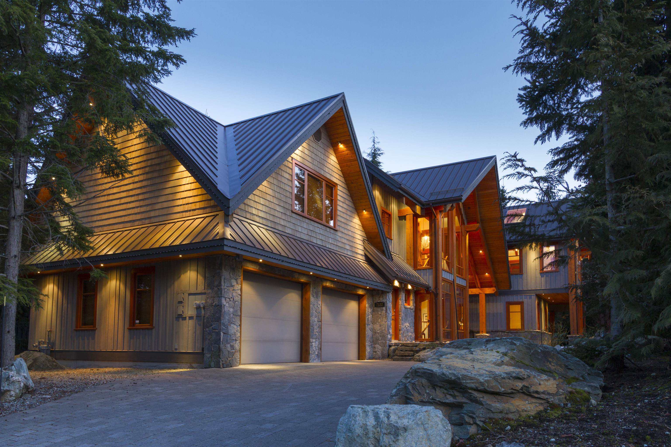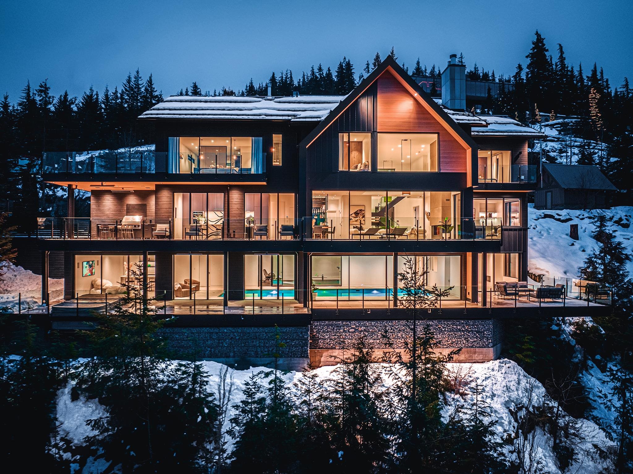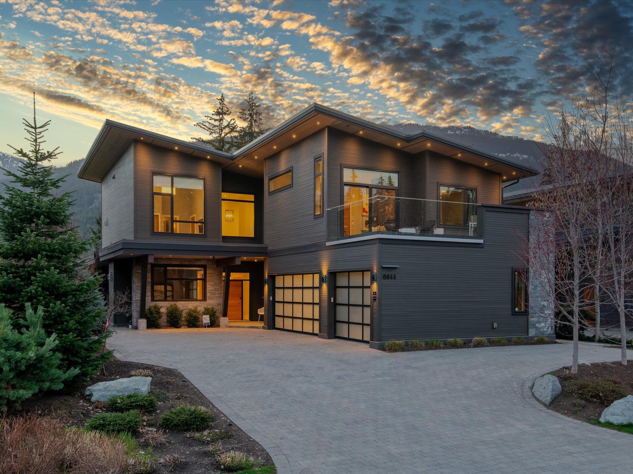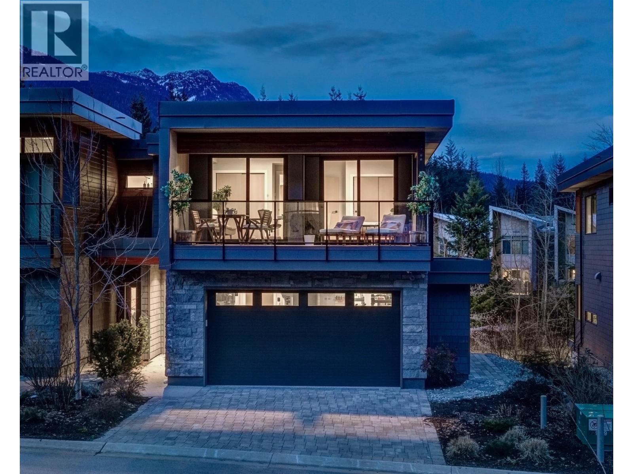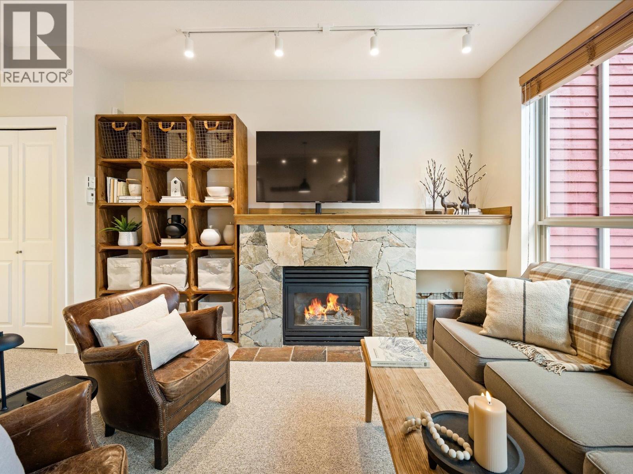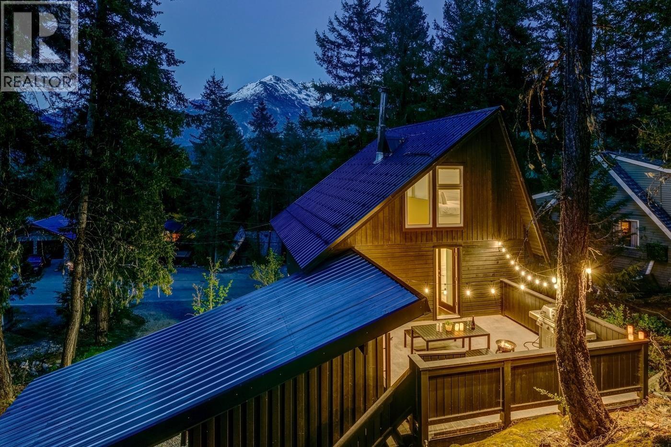
9218 Pinetree Ln
9218 Pinetree Ln
Highlights
Description
- Home value ($/Sqft)$1,637/Sqft
- Time on Houseful27 days
- Property typeSingle family
- Median school Score
- Year built1971
- Mortgage payment
Perched on the high side of Pinetree Lane in tranquil Emerald Estates, this charming 3-bed, 1.5-bath cabin spans 3 levels with captivating views of Wedge Mountain and Armchair Glacier. Vaulted ceilings, and large windows fill the living area with natural light, while a wood-burning stove adds cozy warmth. Enjoy sunrise coffee on the front deck or unwind on the private rear deck bathed in afternoon sun. EV plug, 3 storage sheds, and a covered carport with ample parking. Just a 10-min walk to Green Lake and 10-min drive to Whistler Village´s world-class skiing, downhill biking, dining, and shopping. Hiking, biking, and snowshoe trails surround you-this is your gateway to the mountain lifestyle you've been dreaming of. A rare Whistler gem blending rustic charm with everyday adventure. (id:63267)
Home overview
- Heat type Baseboard heaters
- # parking spaces 5
- Has garage (y/n) Yes
- # full baths 2
- # total bathrooms 2.0
- # of above grade bedrooms 3
- Has fireplace (y/n) Yes
- View View
- Lot dimensions 9576
- Lot size (acres) 0.225
- Building size 1160
- Listing # R3052070
- Property sub type Single family residence
- Status Active
- Listing source url Https://www.realtor.ca/real-estate/28909572/9218-pinetree-lane-whistler
- Listing type identifier Idx

$-5,064
/ Month

