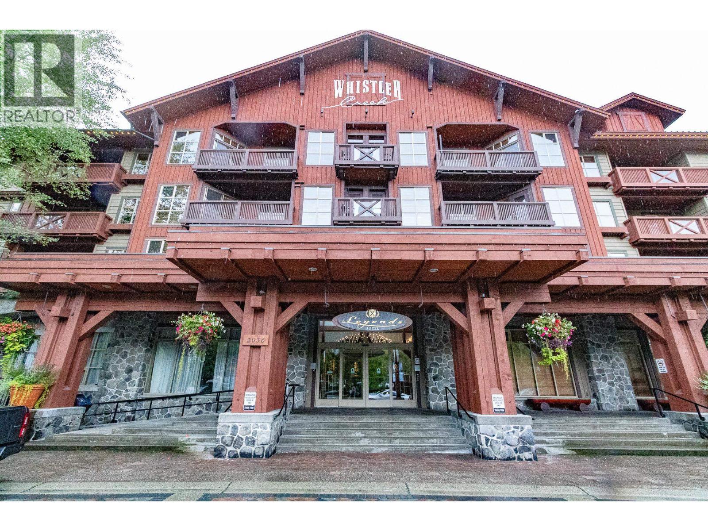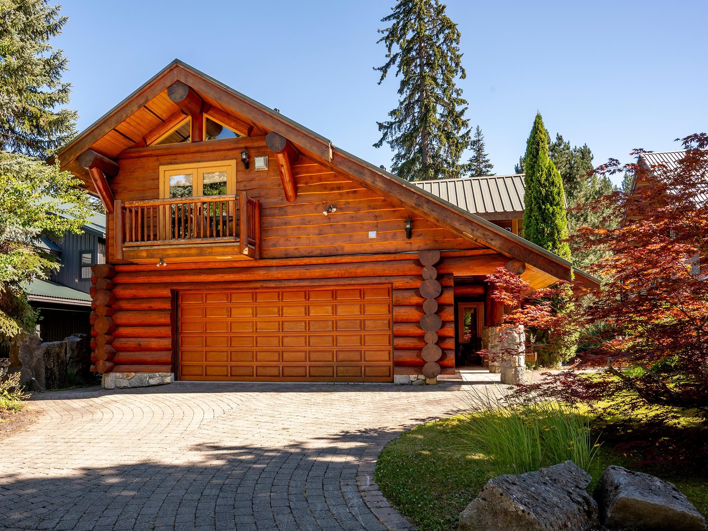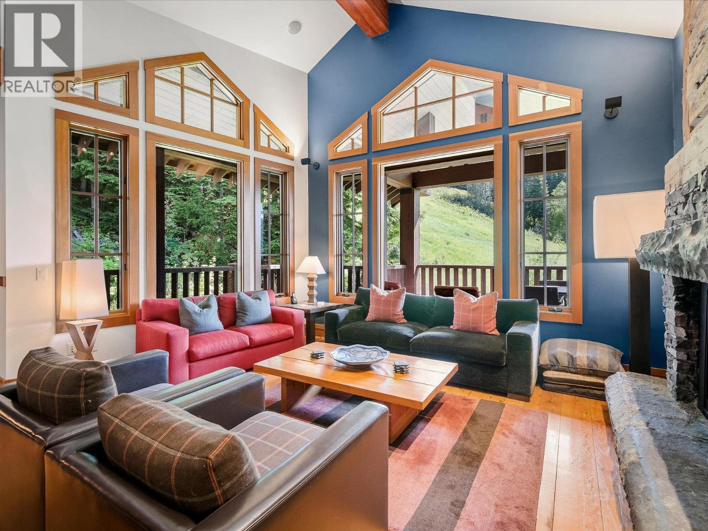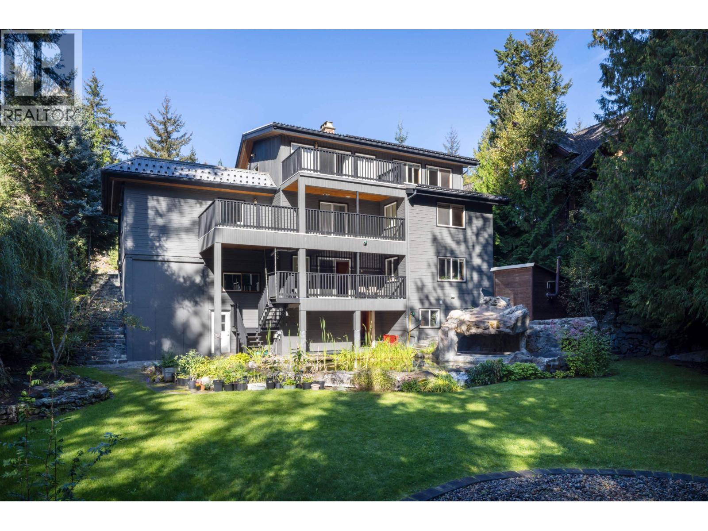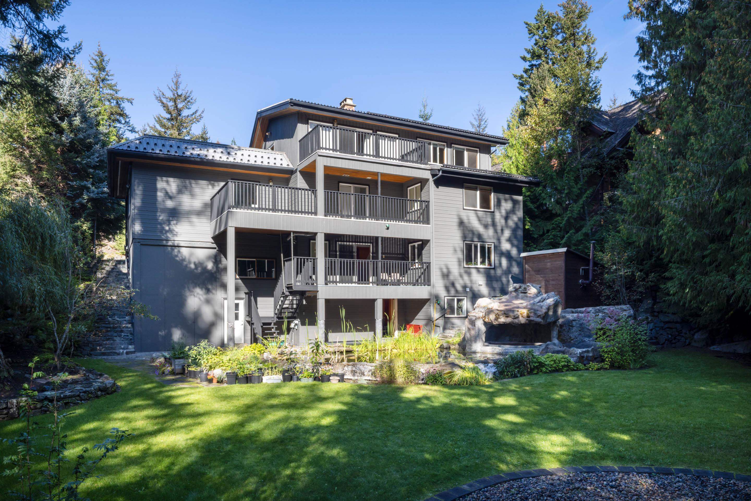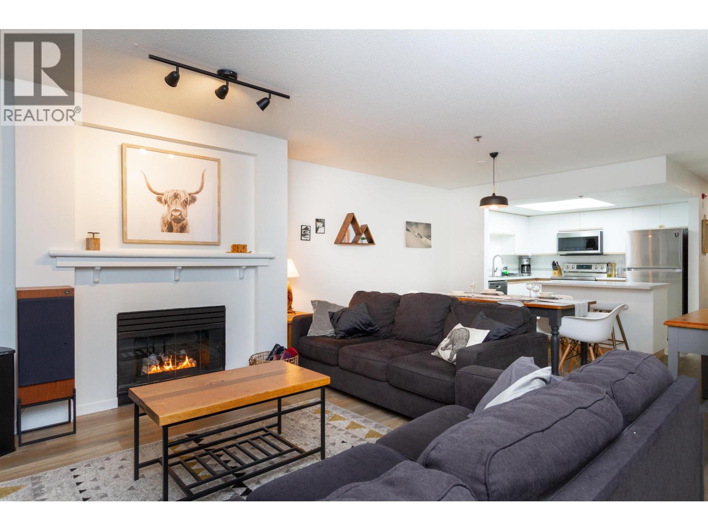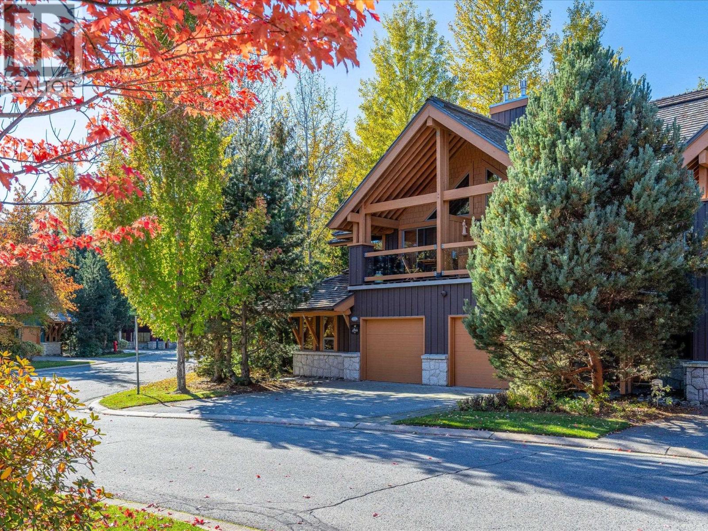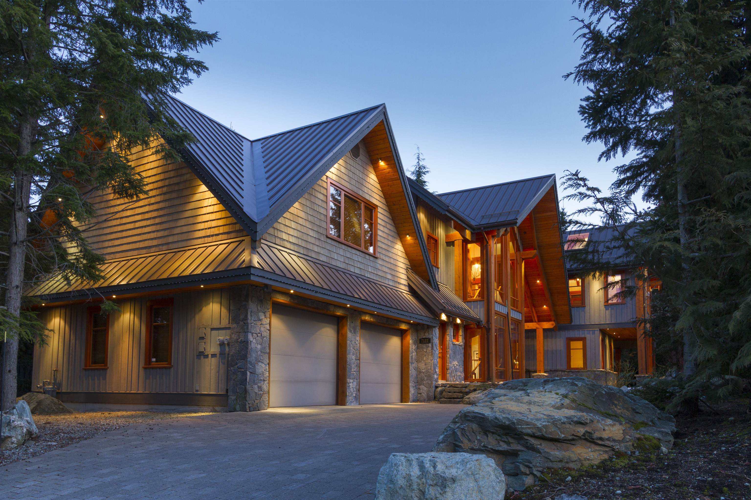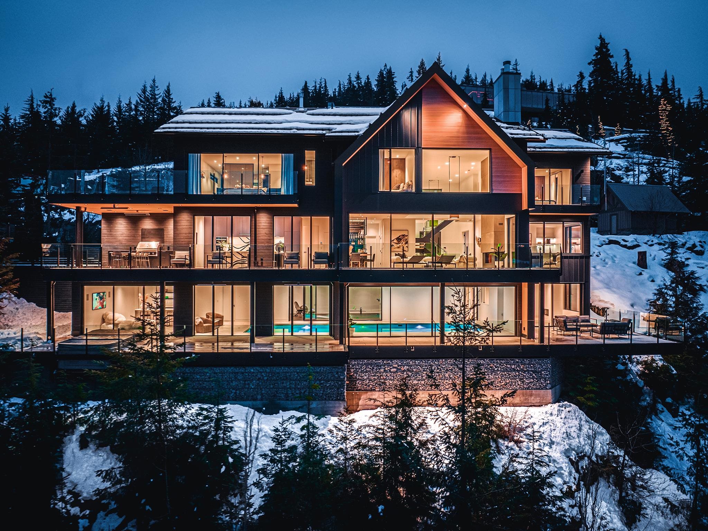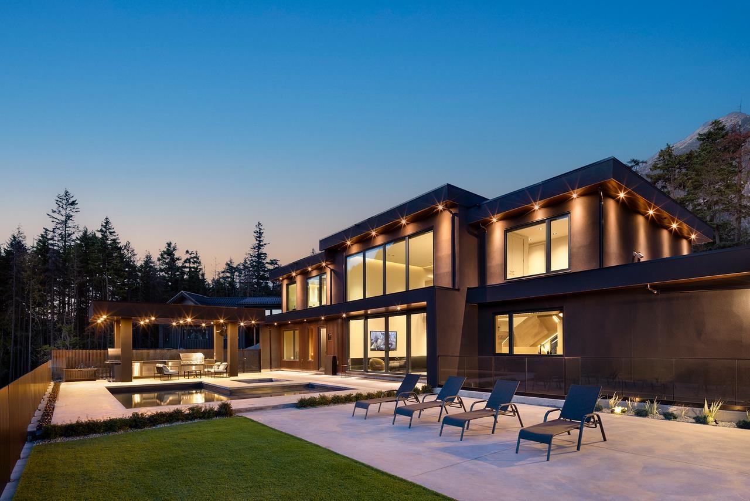
9228 Wedgemount Plateau Drive
9228 Wedgemount Plateau Drive
Highlights
Description
- Home value ($/Sqft)$1,260/Sqft
- Time on Houseful
- Property typeResidential
- CommunityShopping Nearby
- Year built2023
- Mortgage payment
Perched on the scenic plateau of Whistler's WedgeWoods estate, this property offers breathtaking views, modern luxury, and a wealth of in-home amenities perfect for hosting and relaxation. The contemporary design floods the main living space with natural light, seamlessly blending indoor and outdoor living with features like a heated pool, hot tub, covered outdoor kitchen, private pickleball/basketball court. High-end finishes abound, including custom millwork, an entertainment-focused level, and a heated driveway. Located just 12 minutes north of Whistler Village, this home ensures a hassle-free commute and access to exclusive neighborhood amenities, such as a gym, tennis courts, and pickleball courts. Zoning allows short-term rentals, it's an ideal retreat or investment.
Home overview
- Heat source Forced air
- Sewer/ septic Community, sanitary sewer
- Construction materials
- Foundation
- Roof
- # parking spaces 12
- Parking desc
- # full baths 5
- # half baths 2
- # total bathrooms 7.0
- # of above grade bedrooms
- Appliances Washer/dryer, dishwasher, refrigerator, stove, microwave, oven, range top
- Community Shopping nearby
- Area Bc
- View Yes
- Water source Public, community
- Zoning description Cd
- Lot dimensions 39204.0
- Lot size (acres) 0.9
- Basement information Finished
- Building size 5545.0
- Mls® # R3039725
- Property sub type Single family residence
- Status Active
- Virtual tour
- Tax year 2024
- Family room 8.306m X 5.461m
- Bedroom 3.327m X 4.267m
- Walk-in closet 2.667m X 2.616m
Level: Above - Bedroom 3.708m X 3.708m
Level: Above - Bedroom 3.302m X 4.369m
Level: Above - Laundry 2.845m X 1.981m
Level: Above - Bedroom 4.267m X 4.14m
Level: Above - Storage 1.803m X 2.235m
Level: Above - Primary bedroom 6.35m X 3.81m
Level: Above - Primary bedroom 8.611m X 3.658m
Level: Main - Laundry 1.981m X 4.394m
Level: Main - Bedroom 3.073m X 4.191m
Level: Main - Kitchen 6.426m X 4.242m
Level: Main - Living room 9.652m X 11.532m
Level: Main - Walk-in closet 1.575m X 2.489m
Level: Main
- Listing type identifier Idx

$-18,635
/ Month




