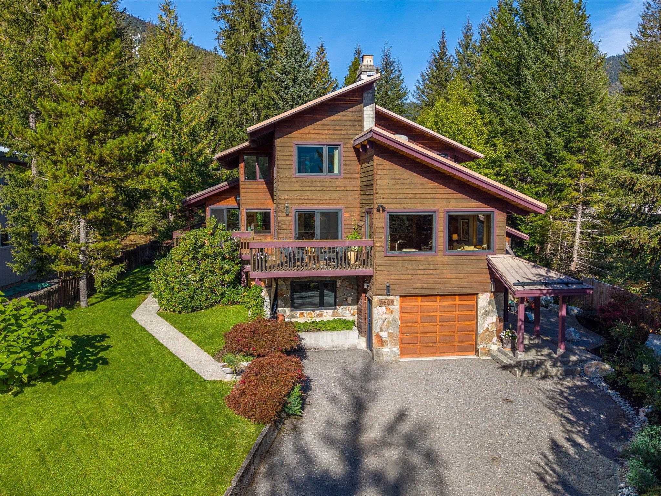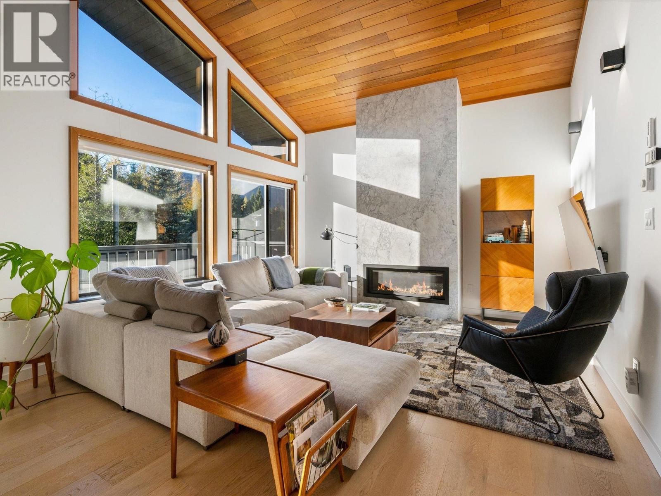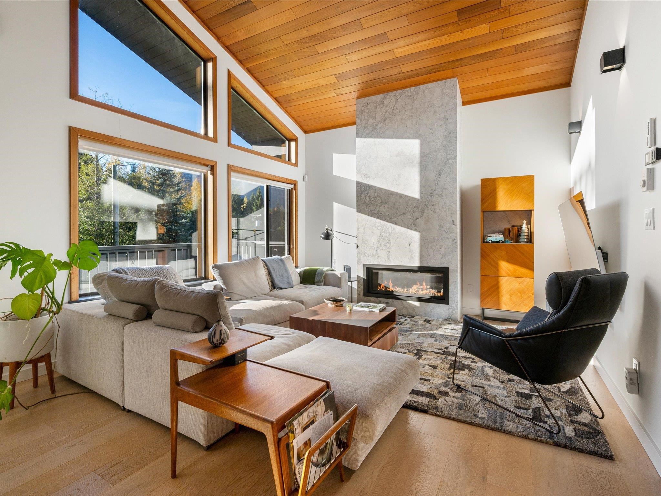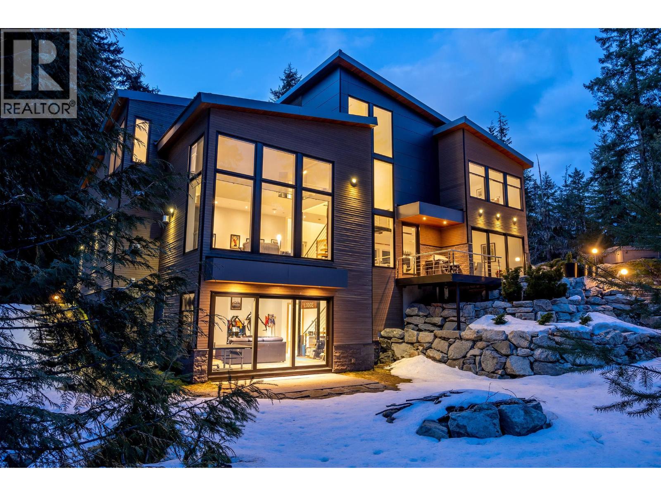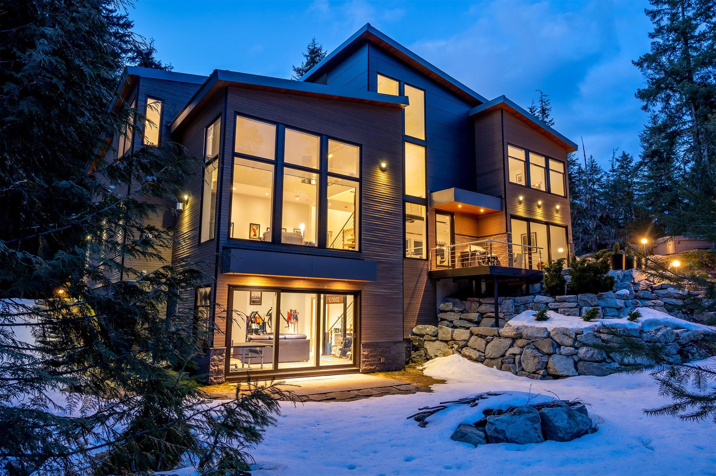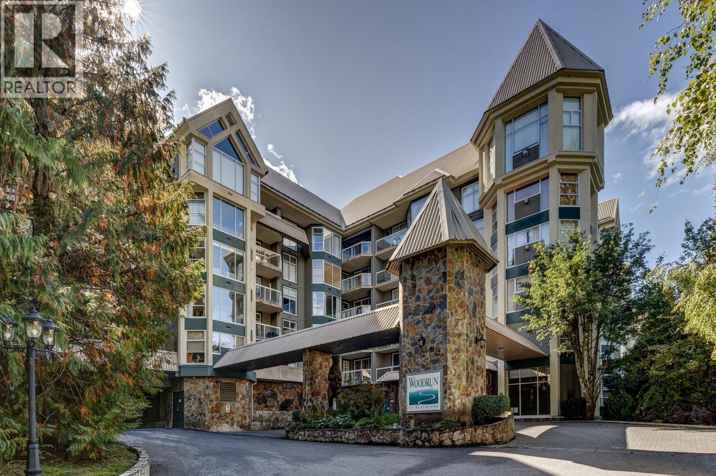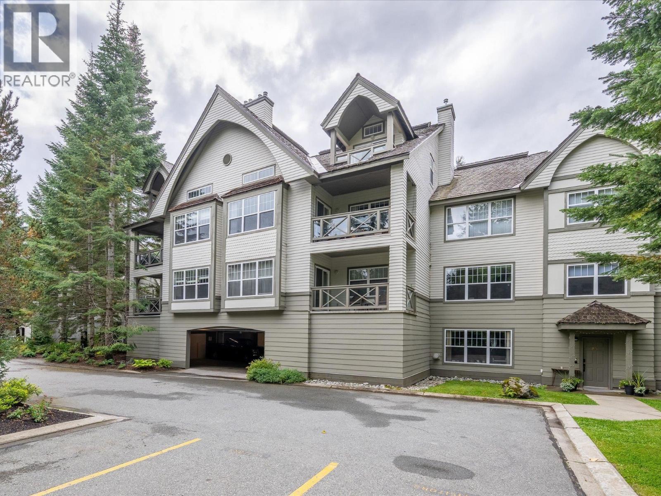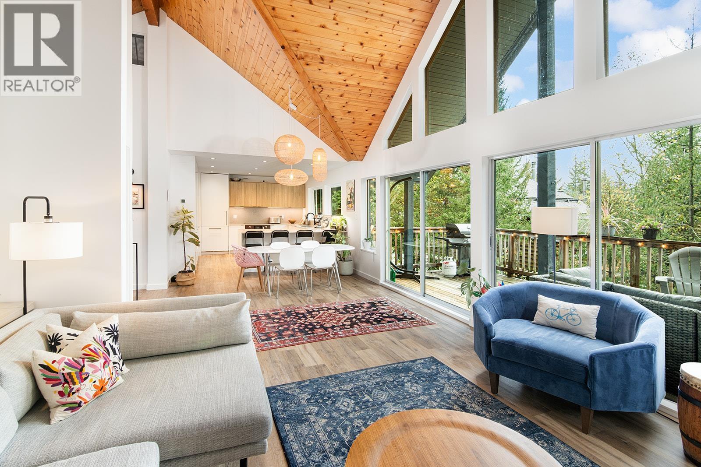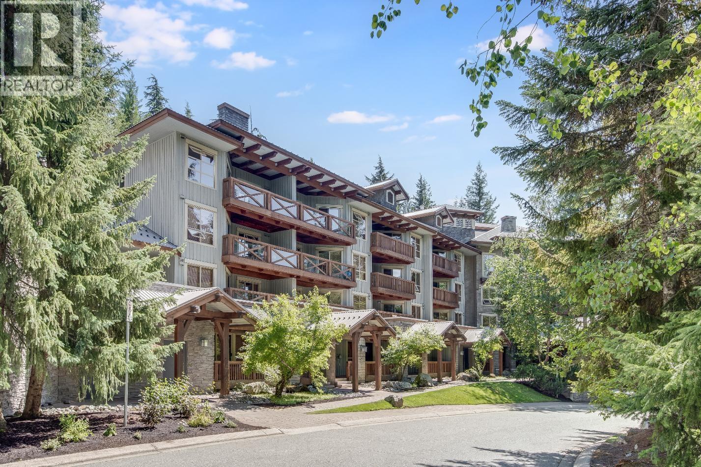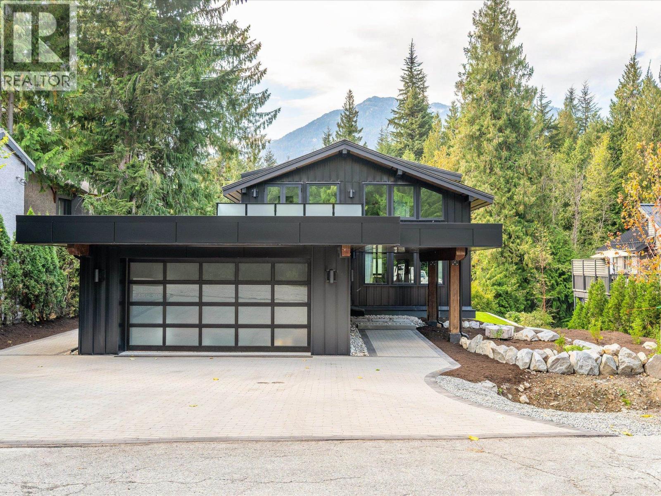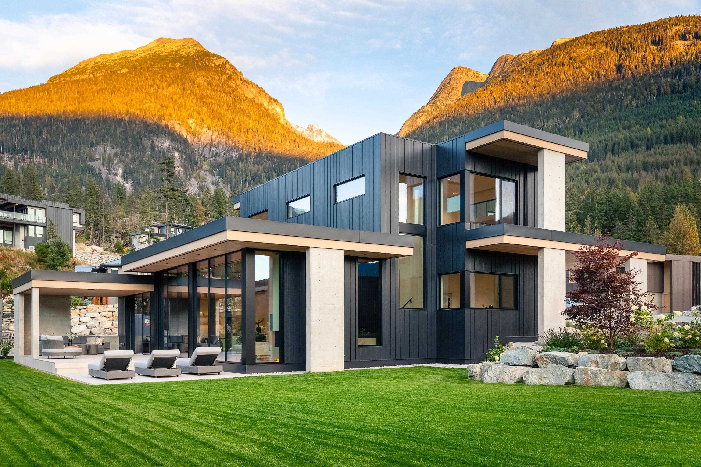
9257 Wedgemount Plateau Drive
9257 Wedgemount Plateau Drive
Highlights
Description
- Home value ($/Sqft)$1,411/Sqft
- Time on Houseful
- Property typeResidential
- Year built2024
- Mortgage payment
Refined mountain living at its finest in this 4-bedroom + media, 4-bath modern home. Thoughtfully designed with architectural concrete, oak flooring, and large-format porcelain tile, this residence balances natural elegance with smart technology. European glazing and custom floor-to-ceiling doors, frame mountain views and create a seamless indoor–outdoor connection. Anchoring the open living area, a 72" fireplace brings warmth and sophistication, while the chef's kitchen adorned with paneled Fisher & Paykel appliances inspires effortless entertaining. A Control4 system manages lighting, audio, shades and comfort throughout. The versatile 1-bedroom, 1-bath coach home provides ideal space for guests or rental income. Exceptional craftsmanship and modern finishes throughout!
Home overview
- Heat source Forced air, propane
- Sewer/ septic Community, sanitary sewer, storm sewer
- Construction materials
- Foundation
- Roof
- # parking spaces 8
- Parking desc
- # full baths 5
- # total bathrooms 5.0
- # of above grade bedrooms
- Appliances Washer/dryer, dishwasher, refrigerator, oven, range top
- Area Bc
- Subdivision
- View Yes
- Water source Community
- Zoning description Cd1
- Lot dimensions 29620.8
- Lot size (acres) 0.68
- Basement information Crawl space
- Building size 3402.0
- Mls® # R3056791
- Property sub type Single family residence
- Status Active
- Virtual tour
- Tax year 2025
- Bedroom 3.353m X 4.267m
Level: Above - Primary bedroom 6.706m X 4.267m
Level: Above - Bedroom 3.658m X 4.877m
Level: Above - Living room 5.791m X 5.182m
Level: Main - Media room 3.962m X 4.267m
Level: Main - Bedroom 3.962m X 3.353m
Level: Main - Kitchen 5.791m X 5.182m
Level: Main - Bedroom 3.353m X 3.962m
Level: Main - Dining room 4.877m X 5.182m
Level: Main
- Listing type identifier Idx

$-12,797
/ Month


